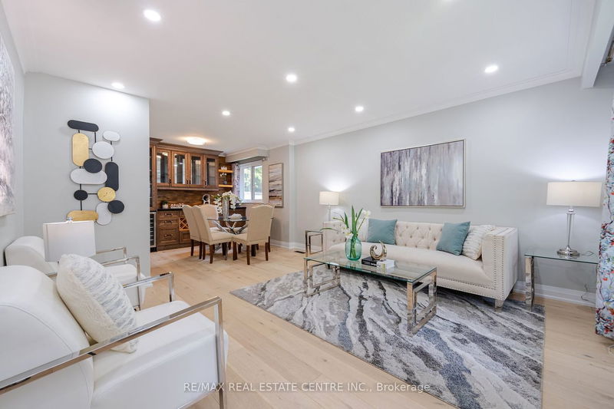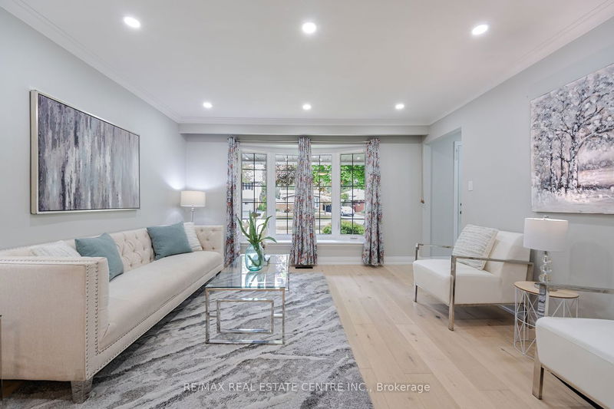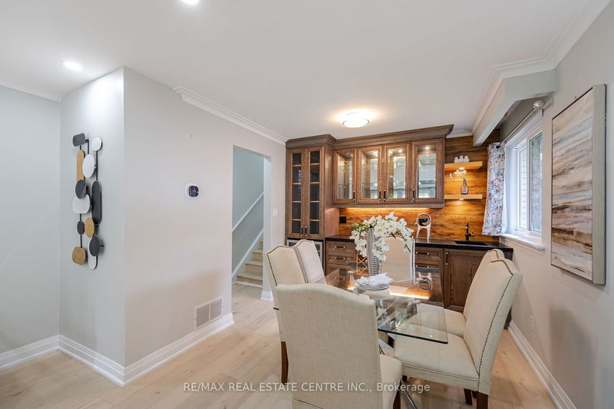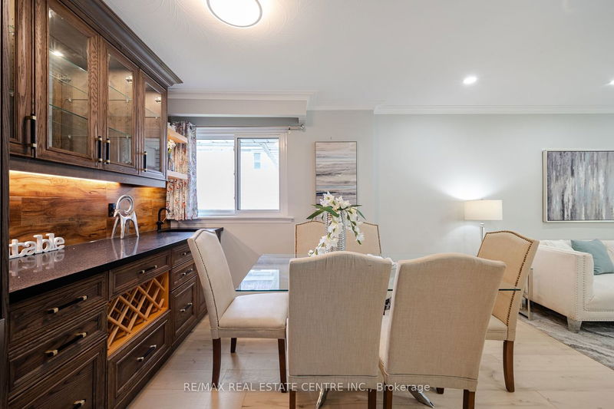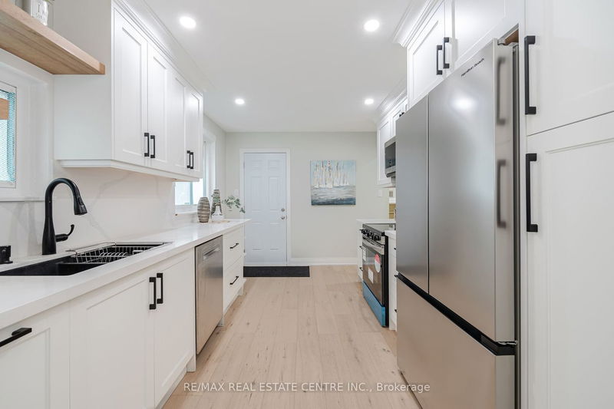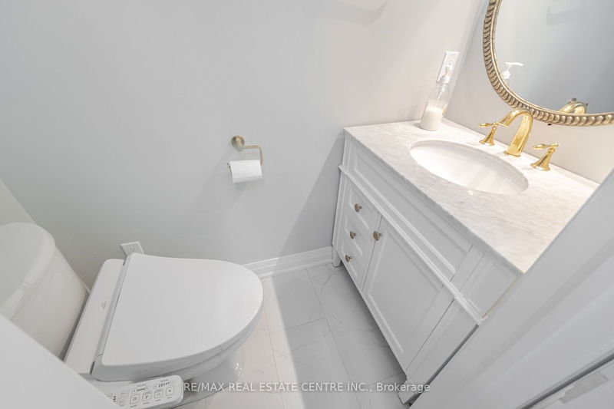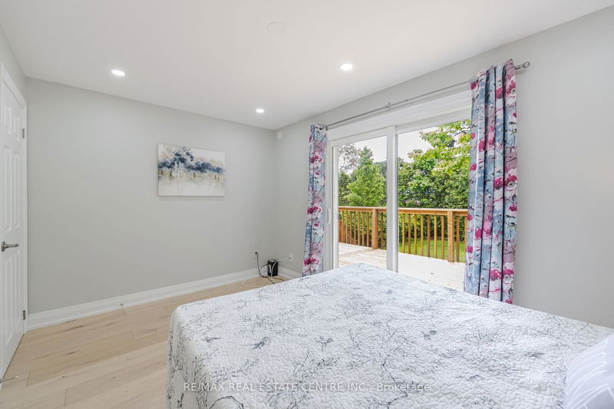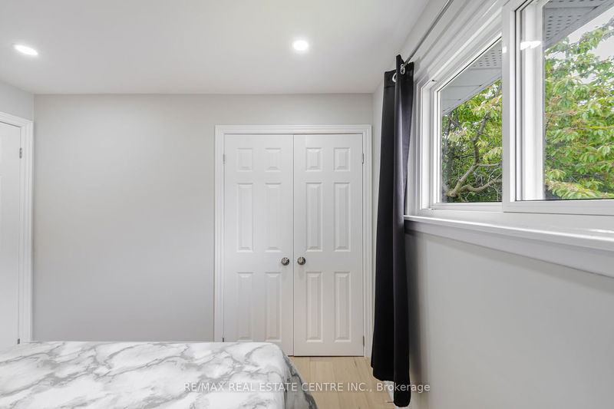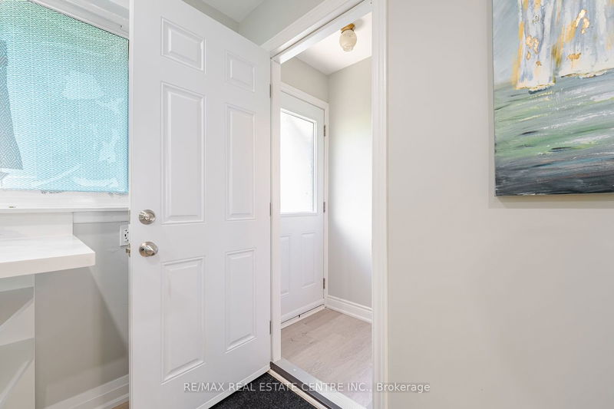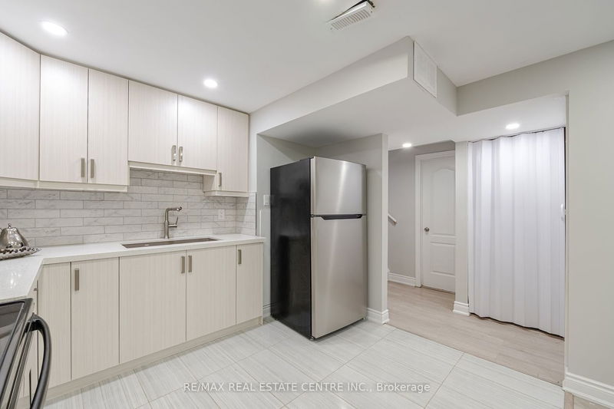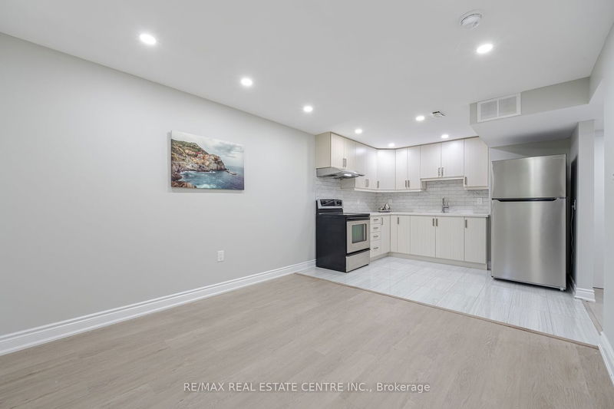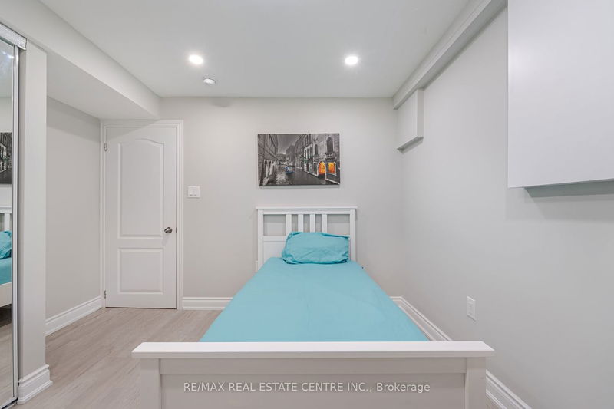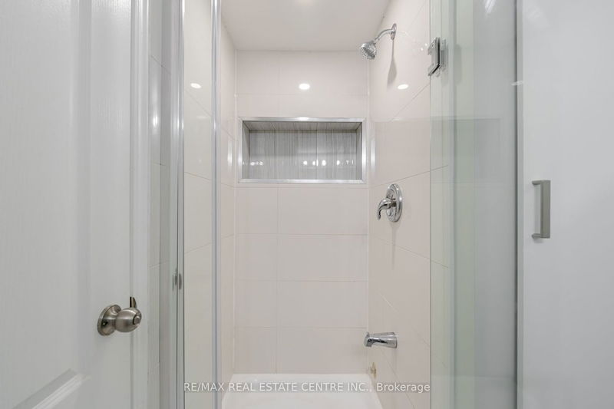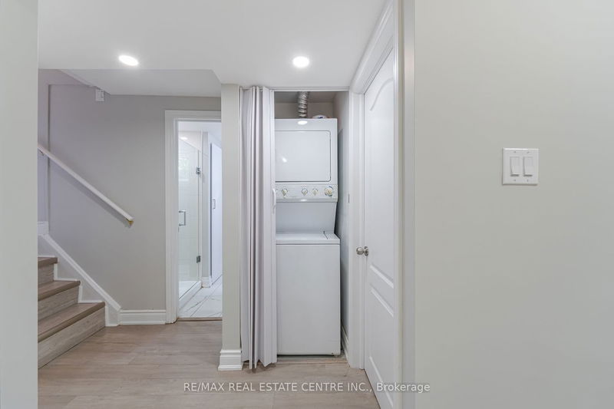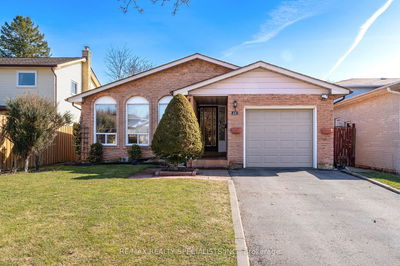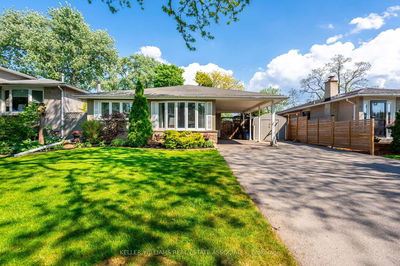YOUR SEARCH ENDS HERE -->> Absolutely Fantastic Detach House with TONS OF UPGRADES --->> Engineered Hard Wood Flooring on Main and 2nd Level -->>> Huge Living and Dinning area Upgraded with Gorgeous Pantry/wet bar -->> Gorgeous Kitchen Newly Renovated with White Kitchen Cabinets with Stylish Quartz Countertops and Matching Backsplash-->> Stainless Steel Appliances with New Fridge and stove (2024) -->> Primary BR and 2nd BR has Full Size Patio Door to walk out on Huge Newly upgraded Deck -->> Stunning Lush Green Private Backyard -->> Fully Finished LOOK OUT Basement with 1 Bedrooms , Sitting Room, Kitchen, Laundry and Separate Entrance -->> 200 Amp Electrical services with Option to have EV Charger in the Garage-->> List of upgrades include (Roof Shingles, Windows, Air conditioner/Furnace, Washrooms, kitchen, Appliances, Flooring , Baseboard, Counter tops, Freshly painted ) List Goes ON and ON, CONVENIENT LOCATION MINUTES AWAY FROM UPCOMING COSTCO, CLOSE TO LAKE ONTARIO, SCHOOLS, HWYS AND ALL THE MAJOR AMENITIES DONT MISS THIS AMAZING OPPORTUNITY
Property Features
- Date Listed: Saturday, May 18, 2024
- Virtual Tour: View Virtual Tour for 348 Erindale Drive
- City: Burlington
- Neighborhood: Appleby
- Full Address: 348 Erindale Drive, Burlington, L7L 4T5, Ontario, Canada
- Living Room: Hardwood Floor, Led Lighting, Combined W/Dining
- Kitchen: Quartz Counter, Stainless Steel Appl, Backsplash
- Listing Brokerage: Re/Max Real Estate Centre Inc. - Disclaimer: The information contained in this listing has not been verified by Re/Max Real Estate Centre Inc. and should be verified by the buyer.

