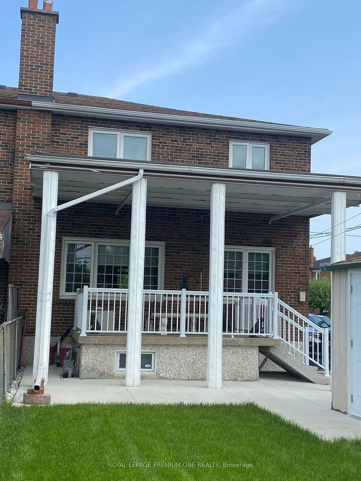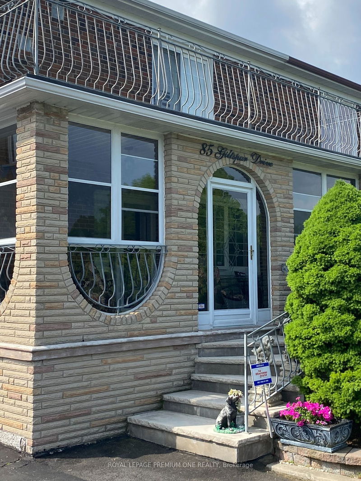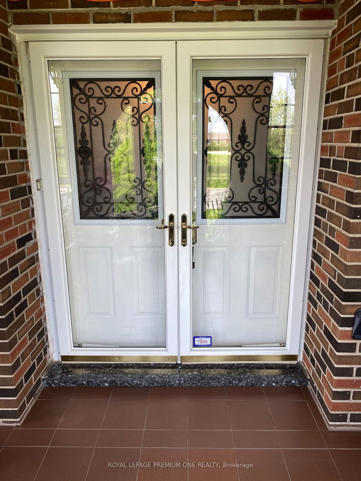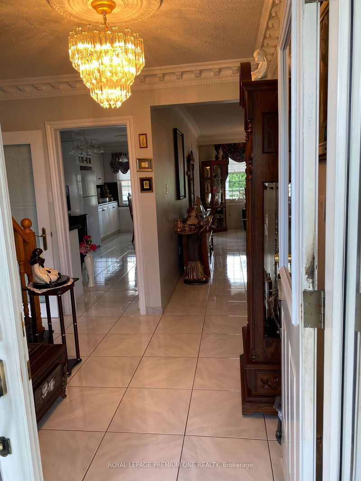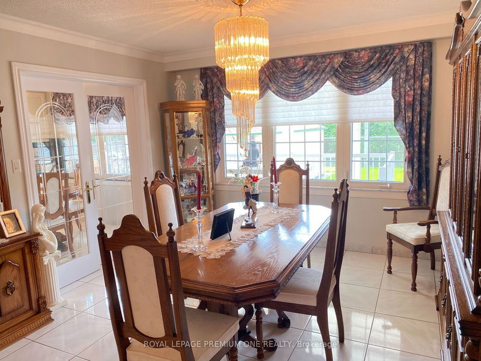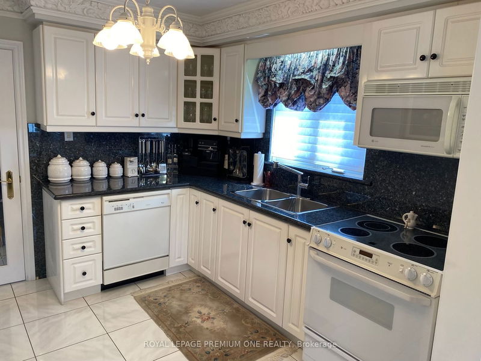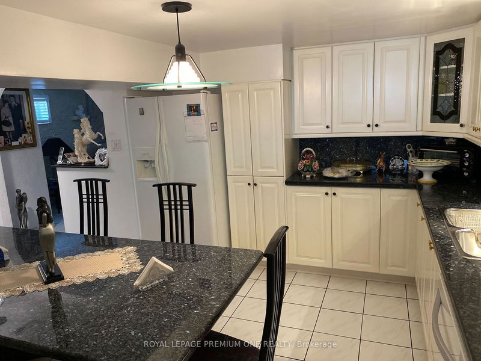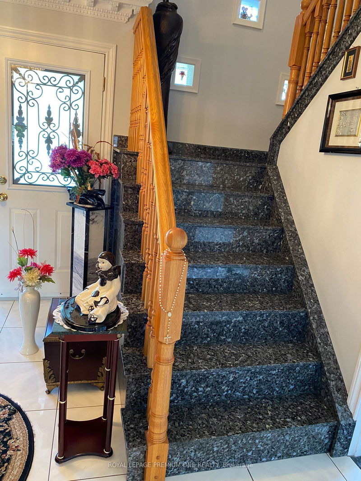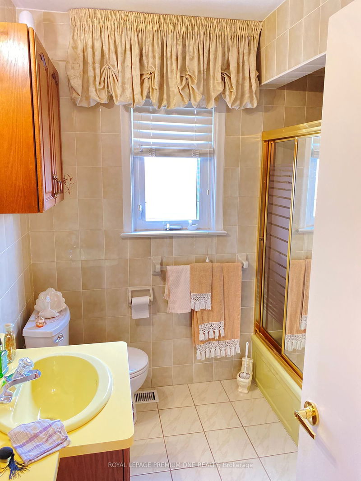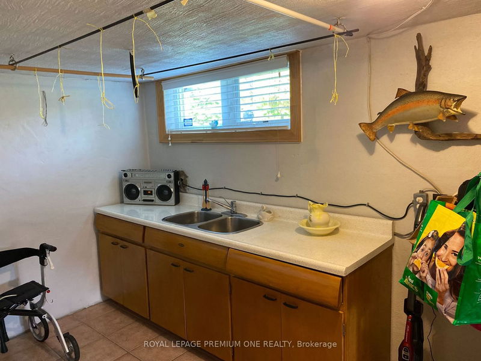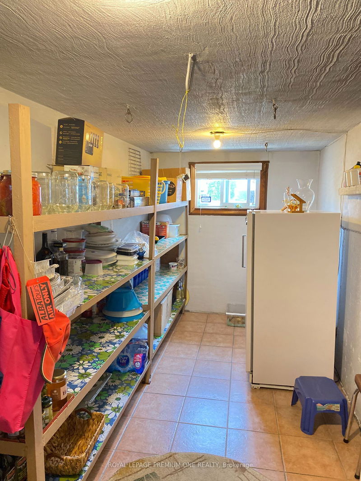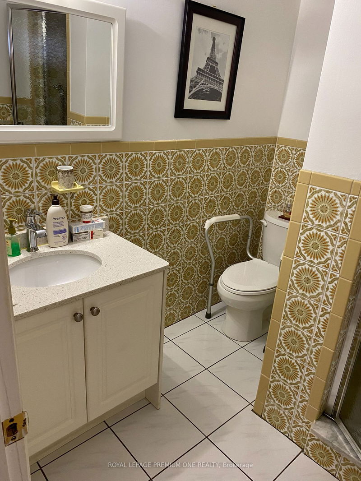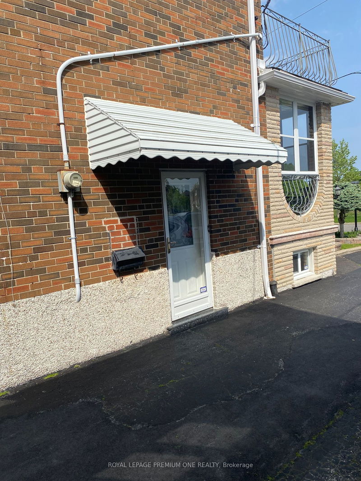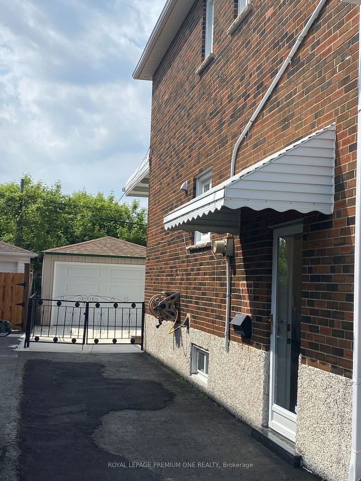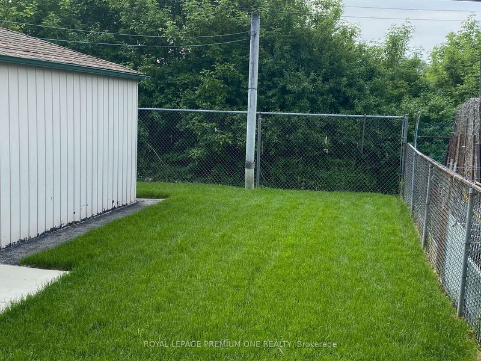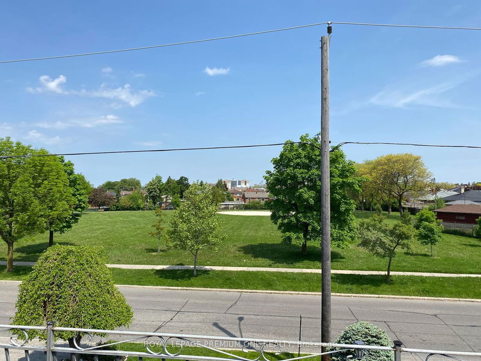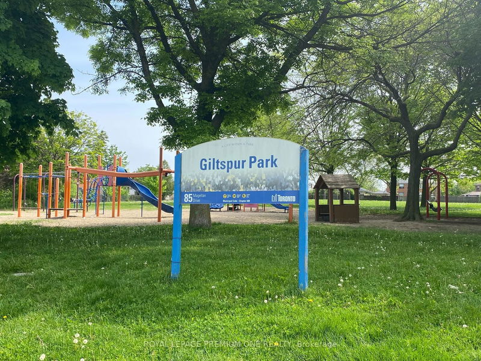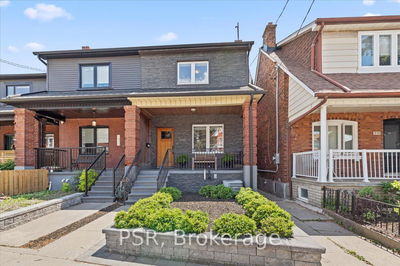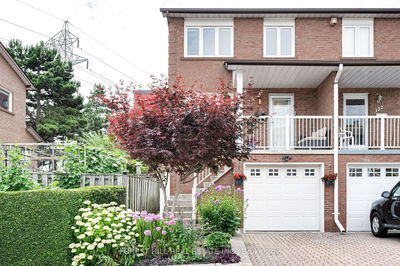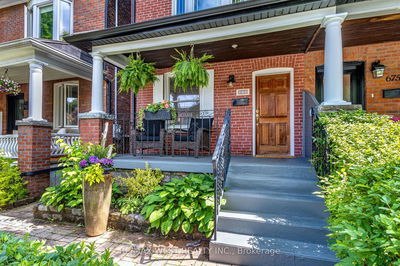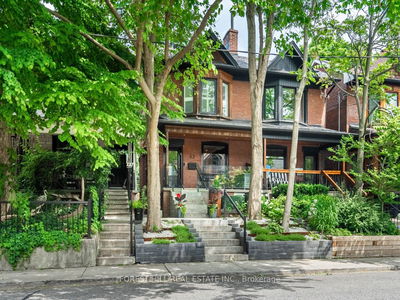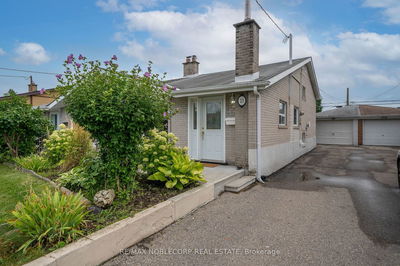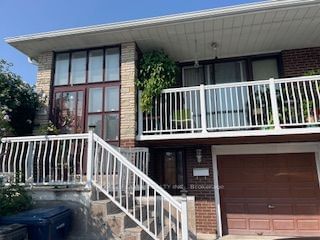FIRST TIME ON THE MARKET...EVER! Beauty 2-Storey Home, Absolutely lovingly cared for by original Italian owners. This home boasts amazing upgrades-Fully Renovated Home- Gleaming tile floors on main. Upgraded kitchen with New Granite Counter top, 3 New Appliances- Newly painted - Lots of light through the Double Door Entry-Amazing Layout With Family Room and a great kitchen with fantastic in eating area- with French Doors to the formal Dining Room covered rear porch for dining "Al Fresco" in the fast approaching summertime. The 2nd Floor has gleaming hardwood, Full 4-Piece Bath and 3 generous sized bedrooms with enough room for a growing family. Separate side entrance to fully finished basement with full second kitchen, 4 piece bathroom and rec room with stone gas fireplace and a full wet bar! This presents an amazing opportunity for an accessory apartment for rental income, or extended family- The possibilities are endless. Private backyard with plenty of grass!
Property Features
- Date Listed: Wednesday, May 22, 2024
- City: Toronto
- Neighborhood: Glenfield-Jane Heights
- Major Intersection: Jane St & Sheppard Avenue West
- Living Room: Tile Floor, Window, O/Looks Dining
- Kitchen: Tile Floor, Ceramic Back Splash, Granite Counter
- Kitchen: Tile Floor, B/I Appliances, Granite Counter
- Listing Brokerage: Royal Lepage Premium One Realty - Disclaimer: The information contained in this listing has not been verified by Royal Lepage Premium One Realty and should be verified by the buyer.


