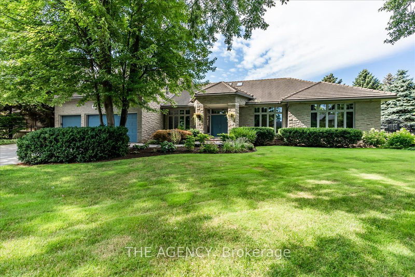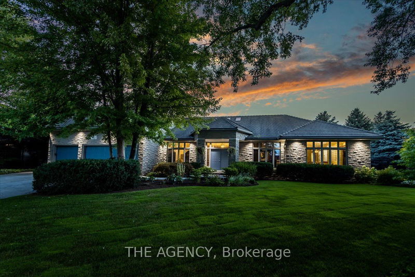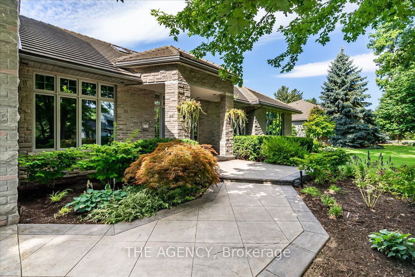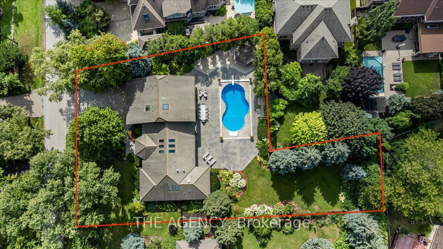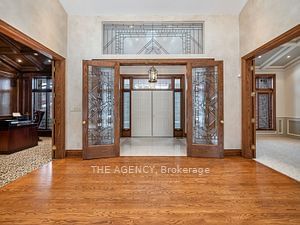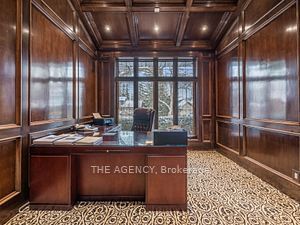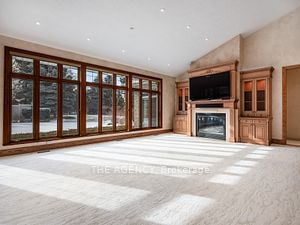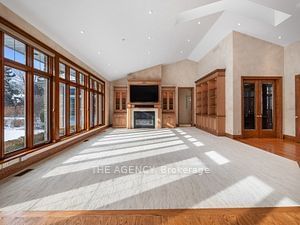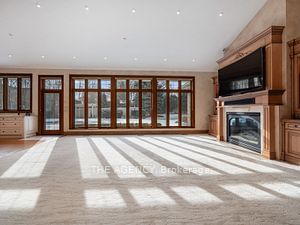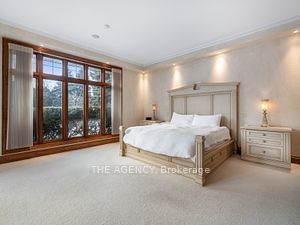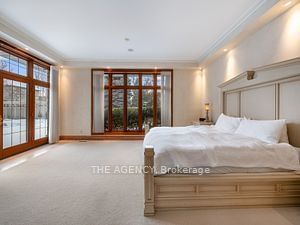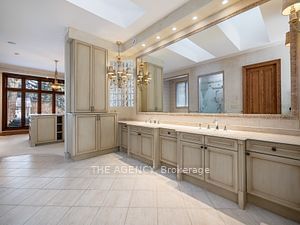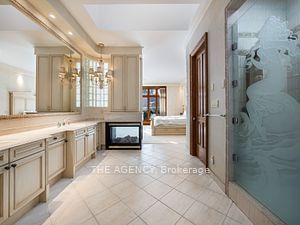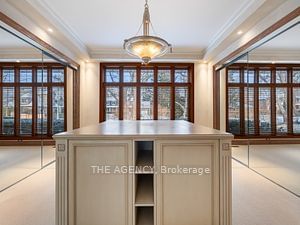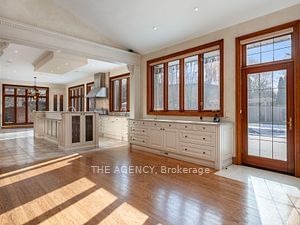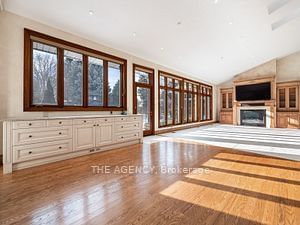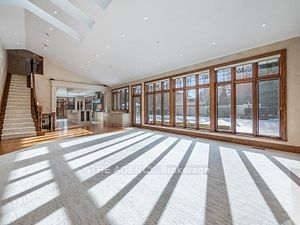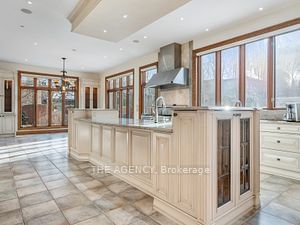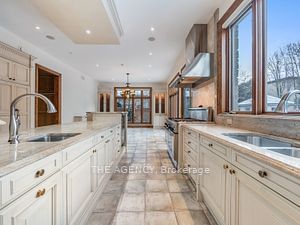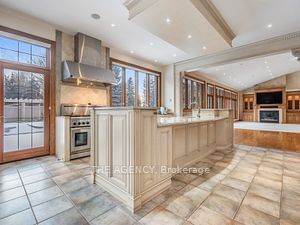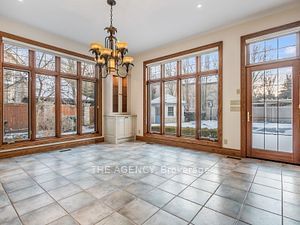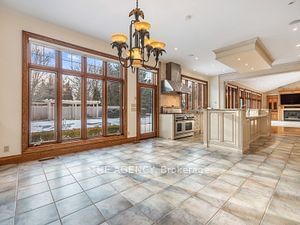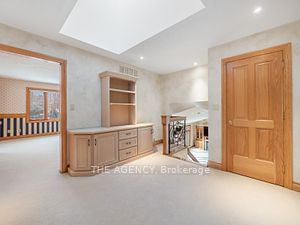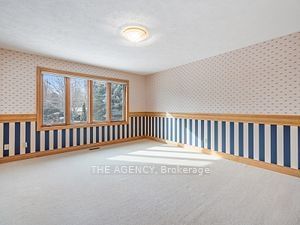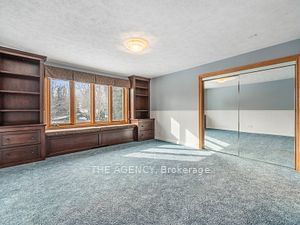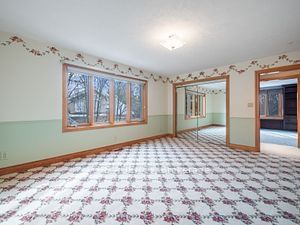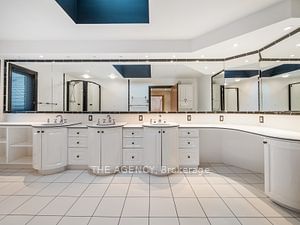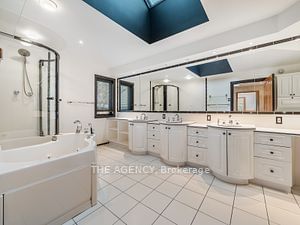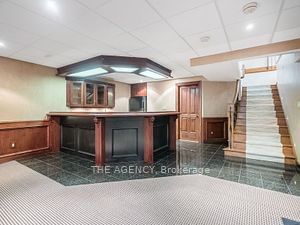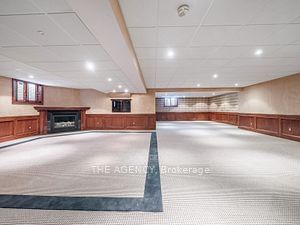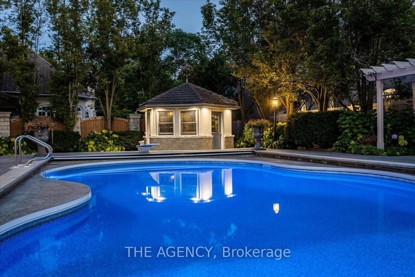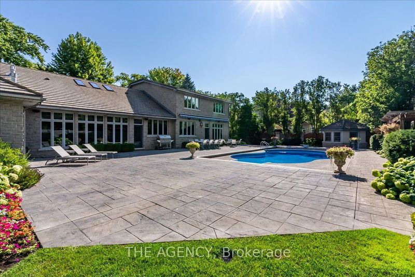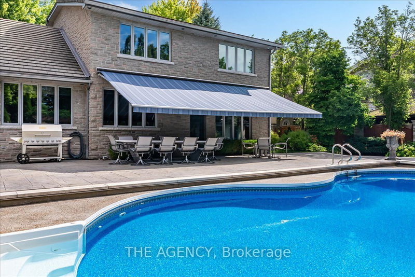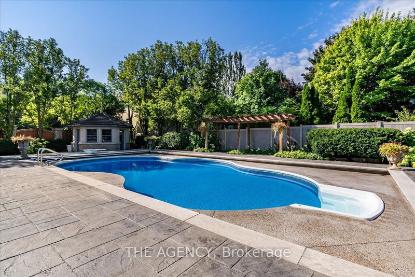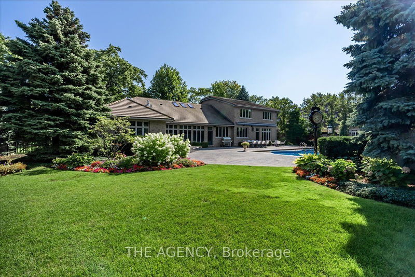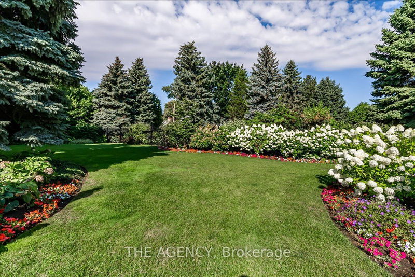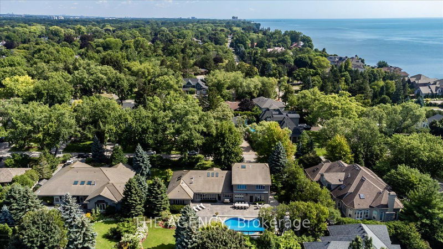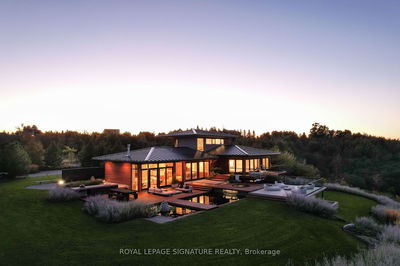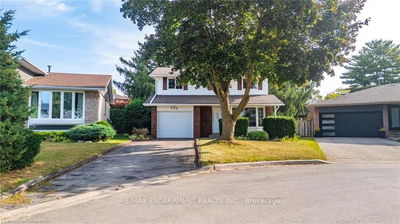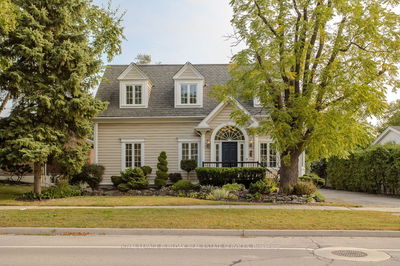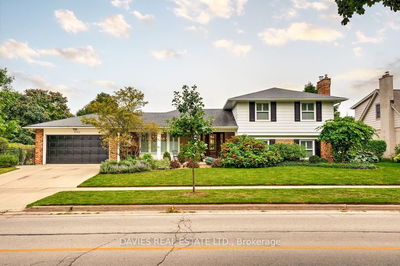Set on over half an acre with 125' of frontage, this 4 bed/4 bath residence boasts 7,500 sq ft of finished living space. Constructed with top-of-the-line materials, the quality of build can be felt in every single corner of this home. Large windows and doors offer stunning views to the rear and front gardens. The main level features vaulted and coffered ceilings, skylights, and a chef's kitchen with a large granite island and high-end appliances. The 2nd level houses 3 beds and a 6-piece bath. The finished lower level features a large rec room, wet bar and plenty of storage space and has a separate entrance from the garage. The professionally landscaped property features a 20' x 40' saltwater pool, fully equipped cabana and a large 3-car garage with enough room for 6 additional cars in the drive. Ready for a cosmetic makeover, this property presents a perfect opportunity to tailor the residence to your personal tastes! We have a renovation quote from a reputable local contractor ready.
Property Features
- Date Listed: Wednesday, May 22, 2024
- Virtual Tour: View Virtual Tour for 206 Lakeside Avenue
- City: Burlington
- Neighborhood: Roseland
- Full Address: 206 Lakeside Avenue, Burlington, L7N 1Y5, Ontario, Canada
- Living Room: Cathedral Ceiling, Electric Fireplace, W/O To Pool
- Kitchen: Centre Island, Granite Counter
- Listing Brokerage: The Agency - Disclaimer: The information contained in this listing has not been verified by The Agency and should be verified by the buyer.

