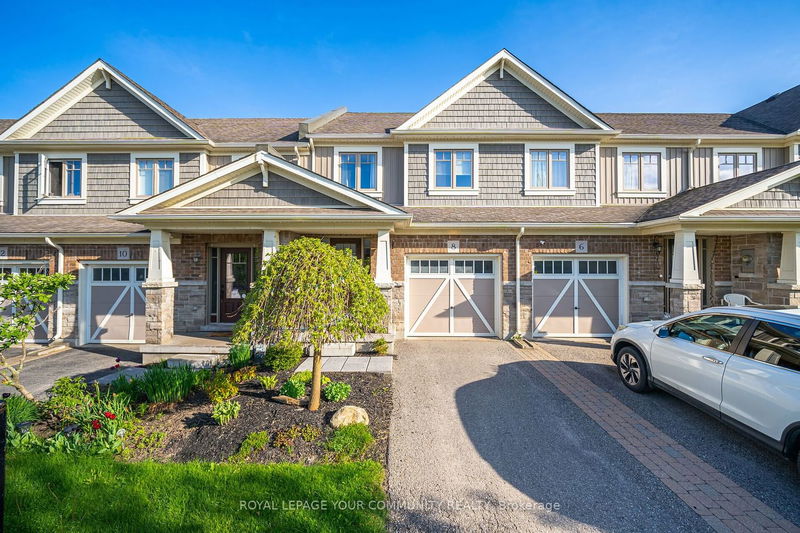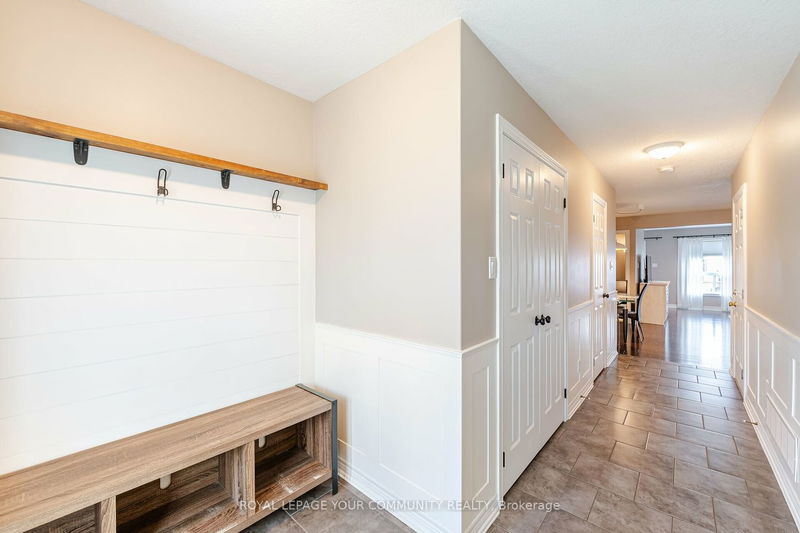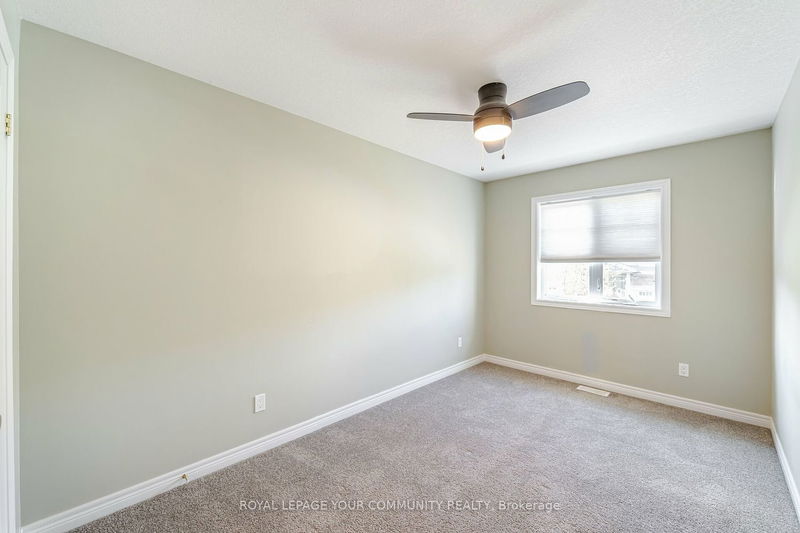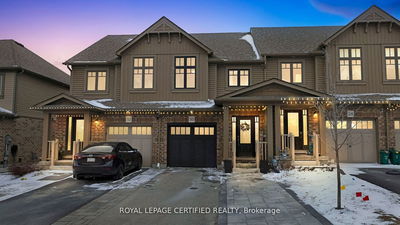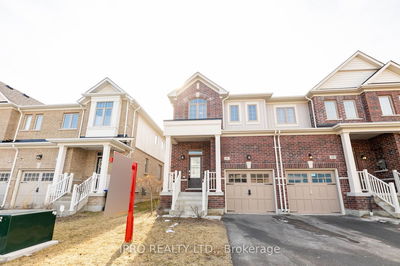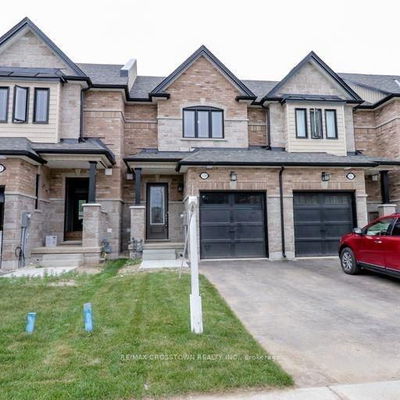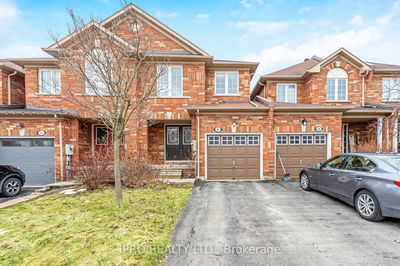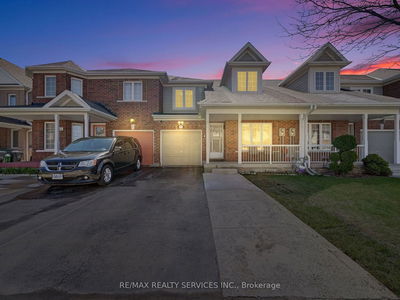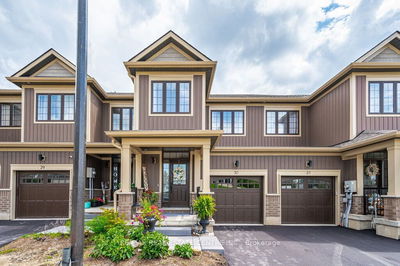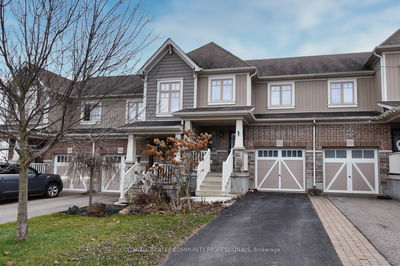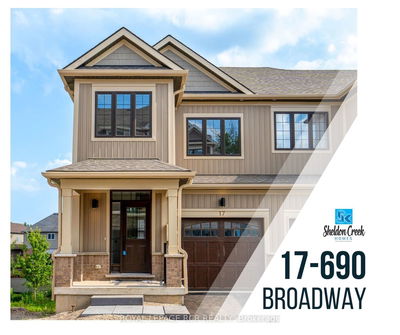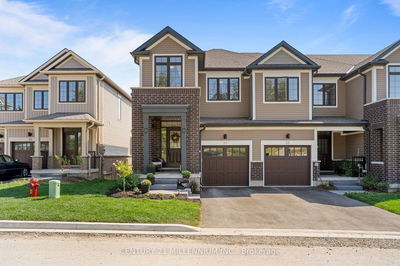Experience elevated townhome living with remarkable updates throughout. At 8 Laverty Cres, the care taken to achieve the perfect blend of thoughtful details and functional space is evident. The entry foyer impresses with a shiplap feature wall and a large walk-in closet. Elegant features like Wainscotting ('20), Potlights, and Updated Lighting ('23) enhance the open concept main floor. The bright kitchen boasts a subway tile backsplash, stainless steel appliances, a convenient island, and a dining area. The living room overlooks the fenced backyard, featuring a multi-level deck and polished landscaping ('21). The upstairs layout is ideal for families, with well-sized 2nd and 3rd bedrooms, an updated main bath ('23), and a striking Primary suite with a walk-in closet and ensuite. The lower level dazzles with a floor-to-ceiling fireplace feature and an additional full bathroom. Spectacular Gemstone ('23) Exterior Lighting. Move in and relax! Updated Powder Room ('23) and Fresh, Neutral Paint ('23).
Property Features
- Date Listed: Thursday, May 23, 2024
- Virtual Tour: View Virtual Tour for 8 Laverty Crescent S
- City: Orangeville
- Neighborhood: Orangeville
- Major Intersection: Parkinson & Laverty
- Full Address: 8 Laverty Crescent S, Orangeville, L9W 6T1, Ontario, Canada
- Kitchen: Hardwood Floor, Centre Island, Stainless Steel Appl
- Living Room: Hardwood Floor, W/O To Deck, O/Looks Backyard
- Family Room: Broadloom, Gas Fireplace, 3 Pc Bath
- Listing Brokerage: Royal Lepage Your Community Realty - Disclaimer: The information contained in this listing has not been verified by Royal Lepage Your Community Realty and should be verified by the buyer.

