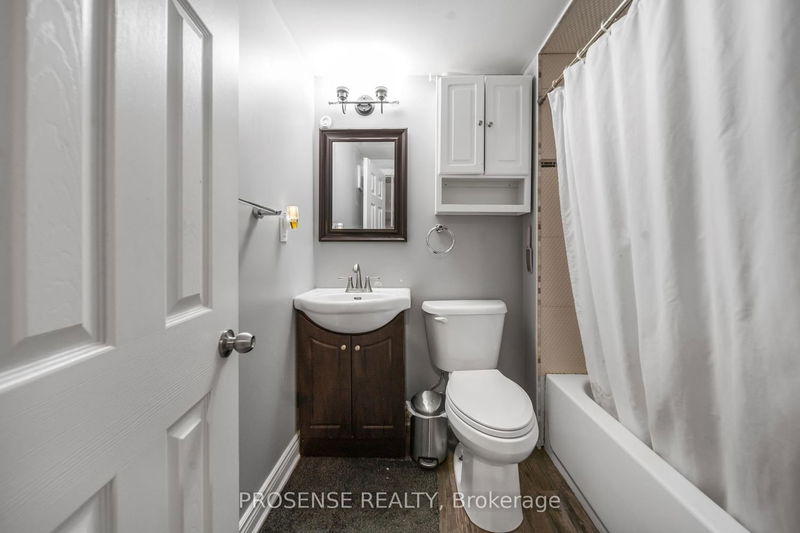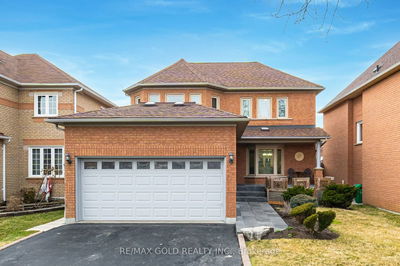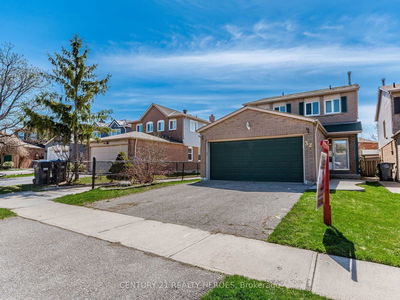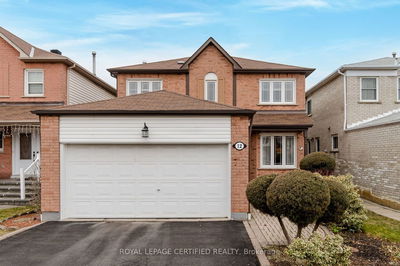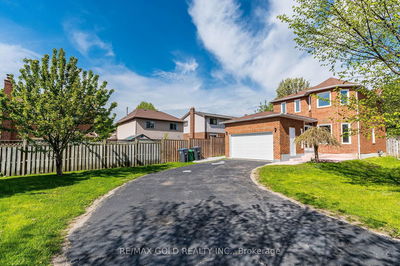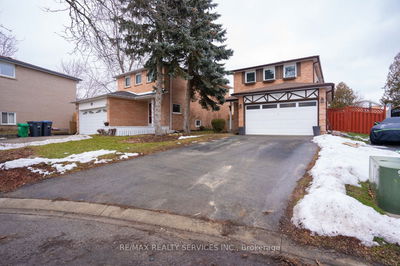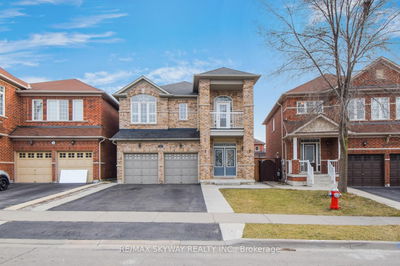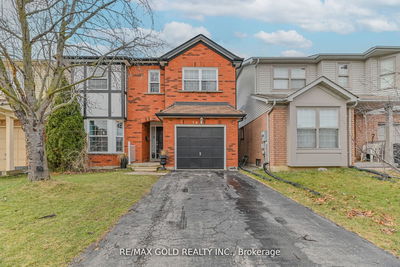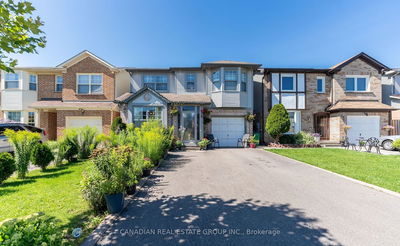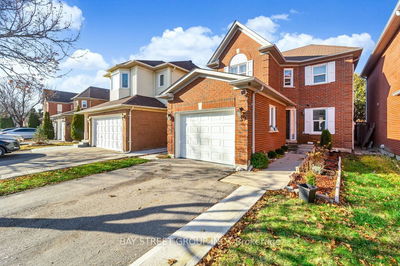Welcome to beautifully renovated dream home! This stunning property boasts spacious 3 Bedrooms with 2 Full washrooms on 2nd floor. Complete with a family dining area and brand new kitchen featuring modern appliances. Fresh tiles and engineered Hardwood floor throughout . This Home Has Been Completely Renovated From Top To Bottom, Making It A Perfect Fit For First-Time Buyers & Investors Alike. This Property Is Ideal For Accommodating Large Families Or In-Laws. With Over 100K Spent On Upgrades. Nearly Everything Is Brand New, Including Fresh Paint, New Kitchen with Quartz top and Backsplash , 2' by2' tiles in Foyer and Powder room . Harwood Stairs, metal pickets, Standing showers with custom glass enclosures, Pot Lights, recently changed furnace And modern style Deck with glass railing and privacy panel. . Enjoy The Privacy Of A Backyard as it attached with the beautiful Trail with walk-way. Close To All Amenities, Hwy 410, Trinity Mall & Bramalea City Centre . Excellent School. Walking Distance To The Bus Stop. 3 years old one Bedroom Basement with separate entrance is on rent right now
Property Features
- Date Listed: Friday, May 24, 2024
- Virtual Tour: View Virtual Tour for 54 Wildberry Crescent
- City: Brampton
- Neighborhood: Sandringham-Wellington
- Full Address: 54 Wildberry Crescent, Brampton, L6R 1J9, Ontario, Canada
- Living Room: Hardwood Floor, Large Window
- Kitchen: Hardwood Floor, Stainless Steel Appl
- Listing Brokerage: Prosense Realty - Disclaimer: The information contained in this listing has not been verified by Prosense Realty and should be verified by the buyer.















