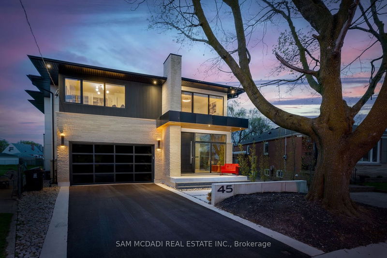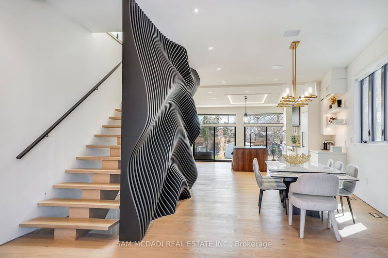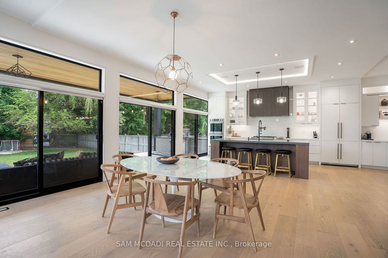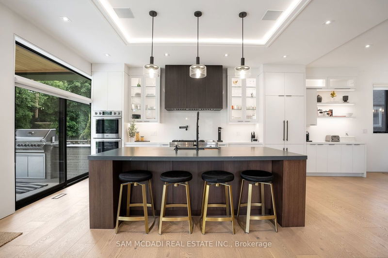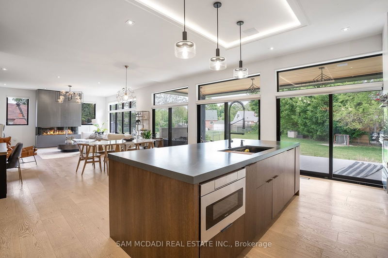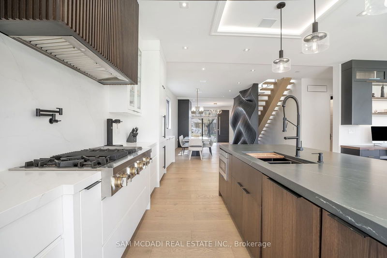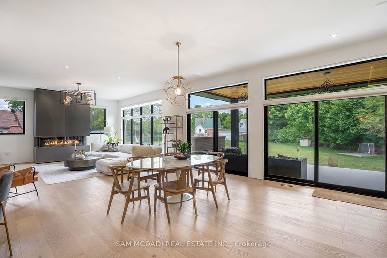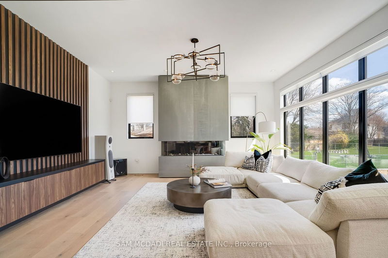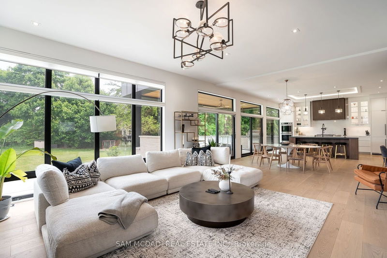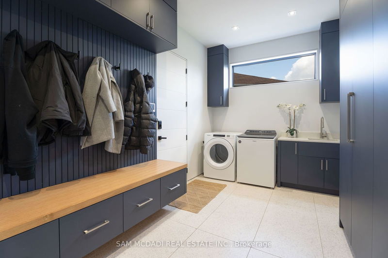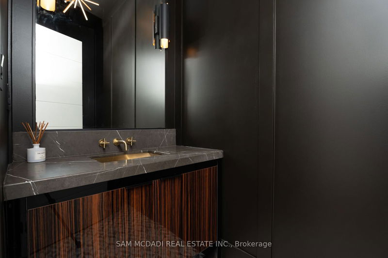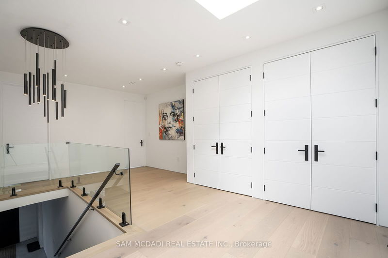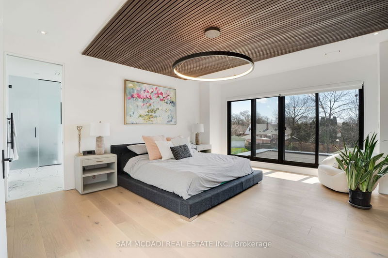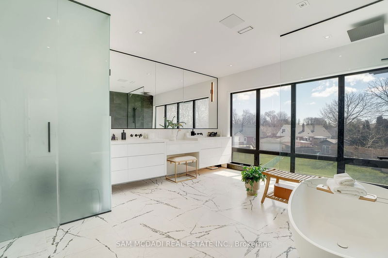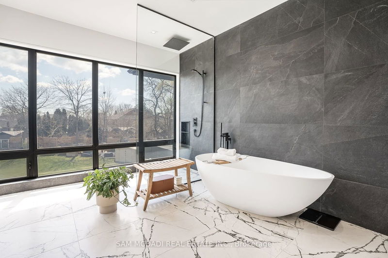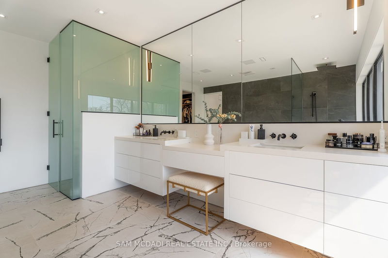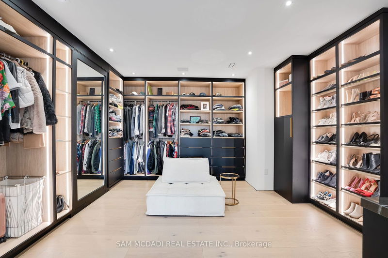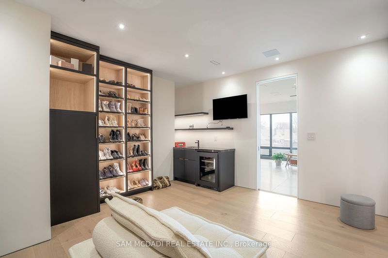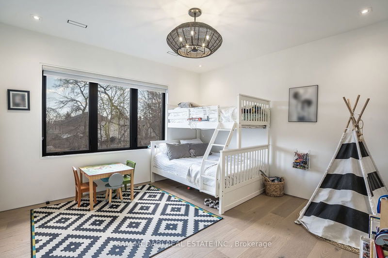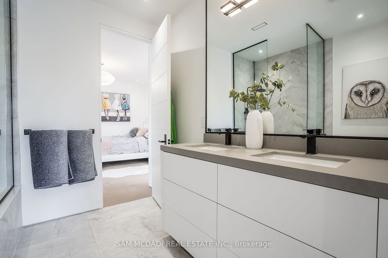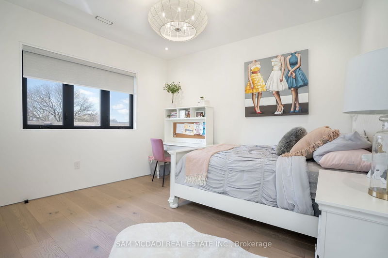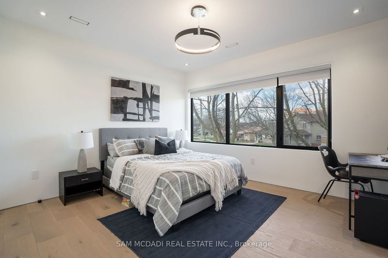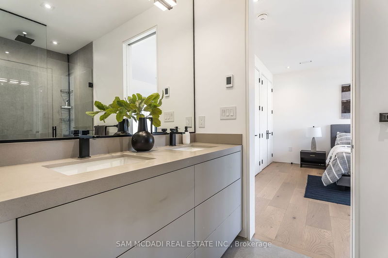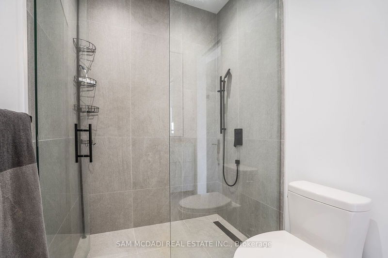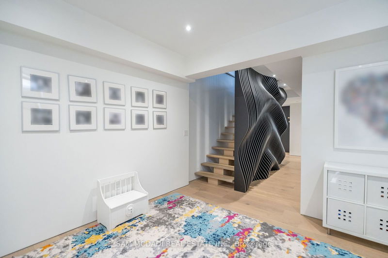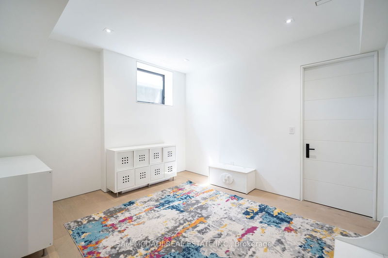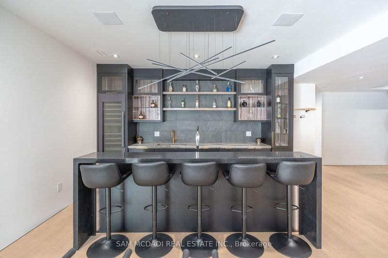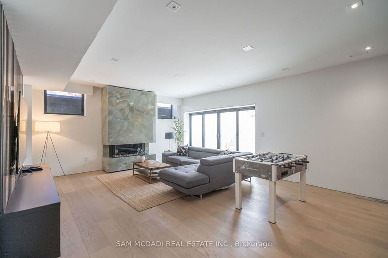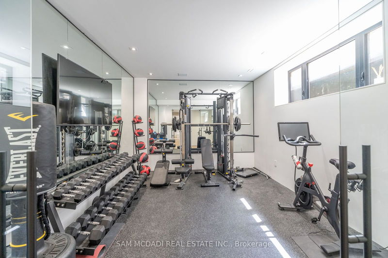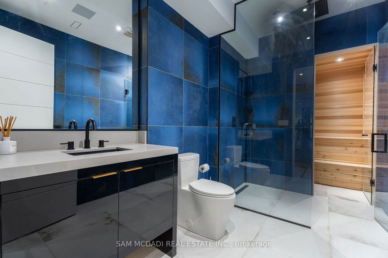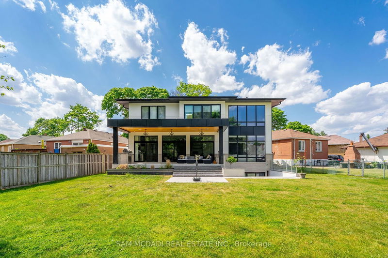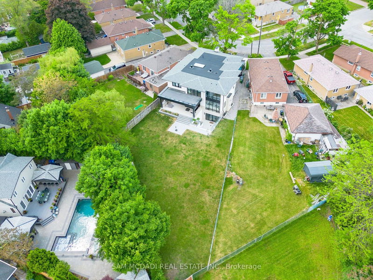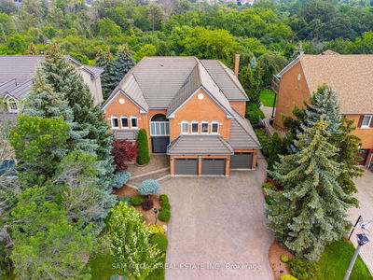Situated in one of Toronto's sought after neighbourhoods near Sherway Gardens Mall lies this contemporary custom built home crafted on an oversized pie-shaped lot with all the bells and whistles. The expansive lot provides the perfect canvas to create your dream backyard oasis and currently boasts a covered patio with gas fireplace forging an inviting ambiance for guests. The 5,400 square foot interior presents meticulous craftsmanship with an alluring open concept floor plan adorned with large principal rooms, 10-foot ceilings, built-in surround sound, LED pot lights, 7.5" engineered white oak hardwood floors, and expansive windows that seamlessly blur the lines between indoor/outdoor living. Elevated with high-end appliances and a large centre island with stone countertops, the chef's gourmet kitchen was curated to elevate your culinary experience with panoramic views of the living/dining areas. Ascend to the Owner's suite above with a boutique-inspired walk-in closet featuring a wet bar, a 5pc ensuite with electric heated floors, steam shower and freestanding tub/shower, and access to a private balcony. 4 more additional bedrooms with ensuites/semi-ensuites designed with electric heated floors and spacious closets. The lower level with radiant heated floors is a haven of indulgence boasting a large recreation room with wet bar, a dry sauna, a fully equipped gym with mirrored walls, a den, and direct access to the backyard. With security and privacy at the forefront, this home includes 4 security cameras, remote powered blinds in the primary bedroom/front window, and privacy film on front & side window on main level.
Property Features
- Date Listed: Tuesday, May 28, 2024
- City: Toronto
- Neighborhood: Alderwood
- Major Intersection: Evans Ave / Gair Dr
- Full Address: 45 Savona Drive, Toronto, M8W 4V2, Ontario, Canada
- Kitchen: Centre Island, Quartz Counter, B/I Appliances
- Living Room: Gas Fireplace, Pot Lights, Hardwood Floor
- Listing Brokerage: Sam Mcdadi Real Estate Inc. - Disclaimer: The information contained in this listing has not been verified by Sam Mcdadi Real Estate Inc. and should be verified by the buyer.

