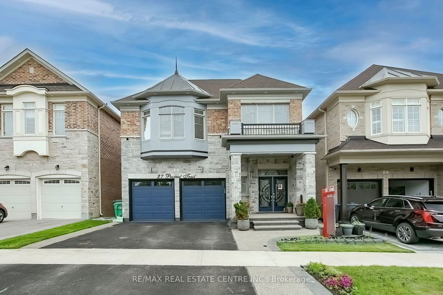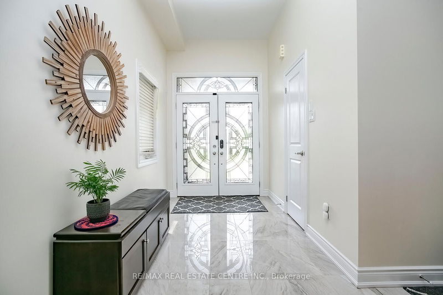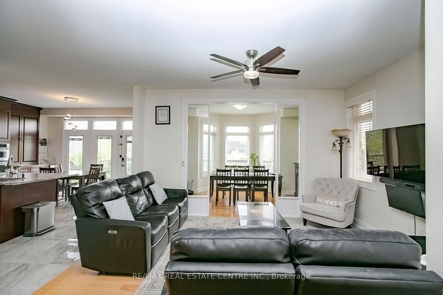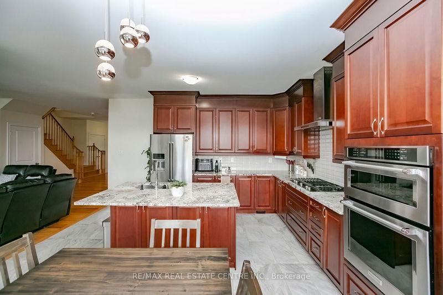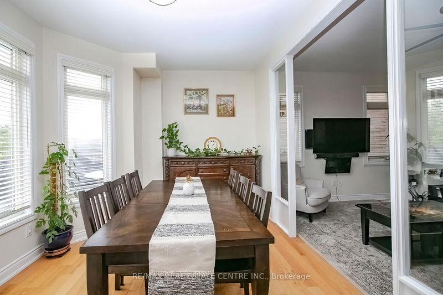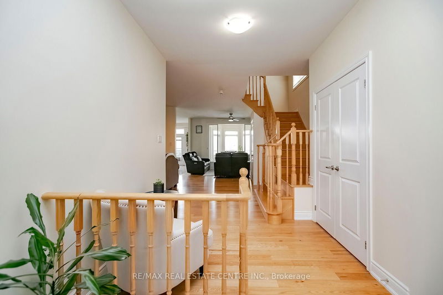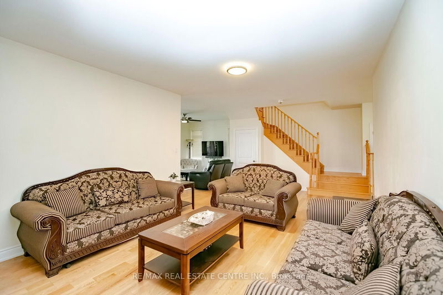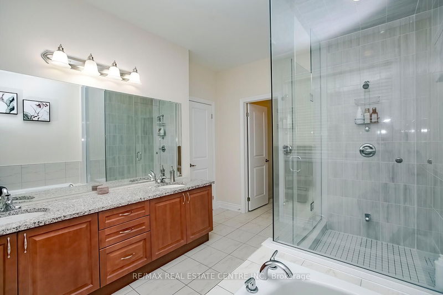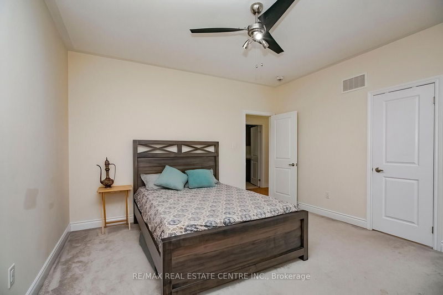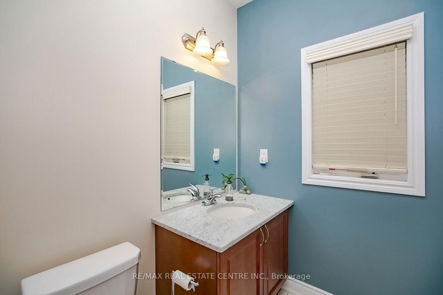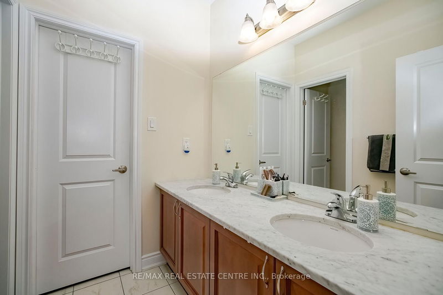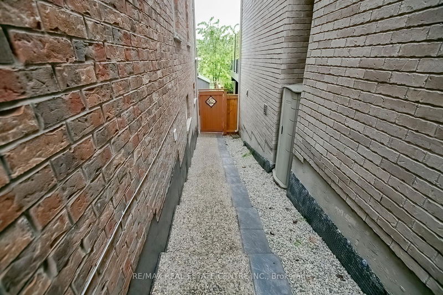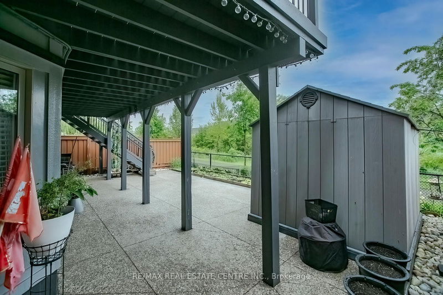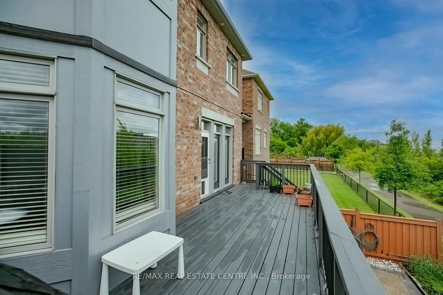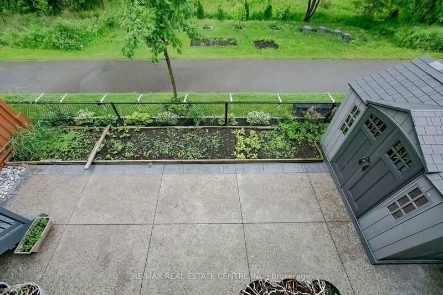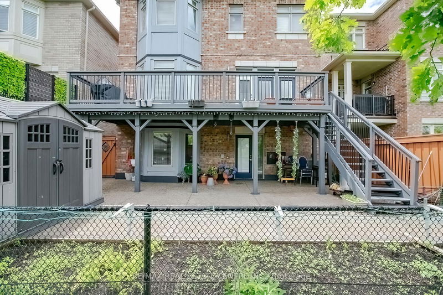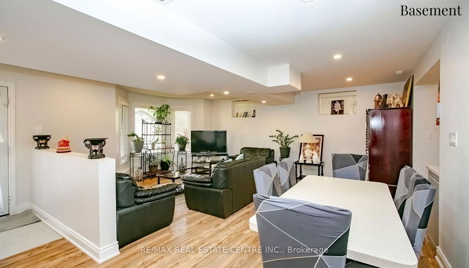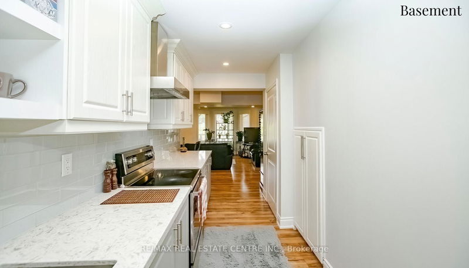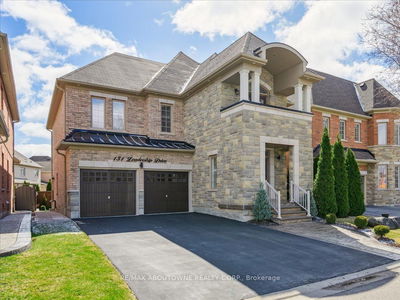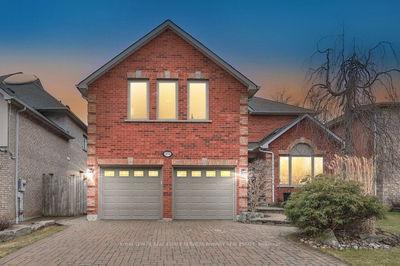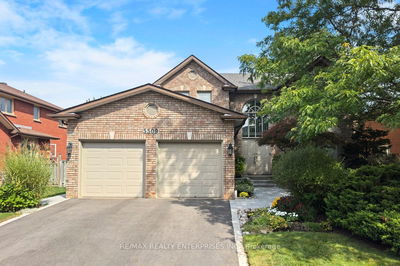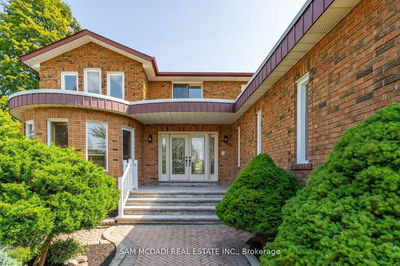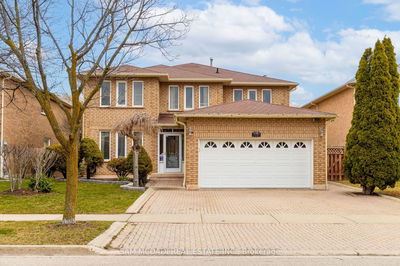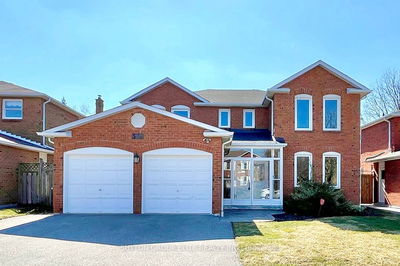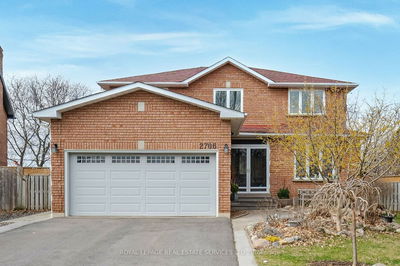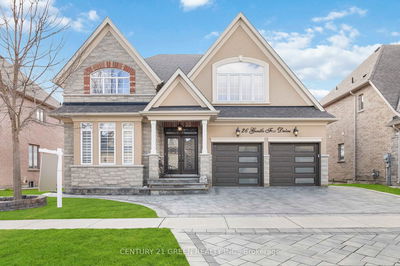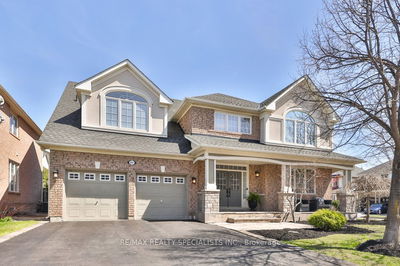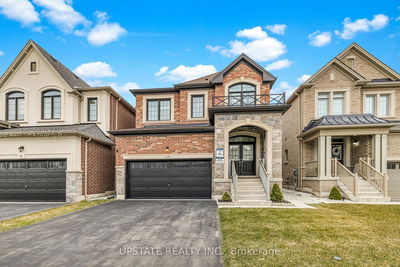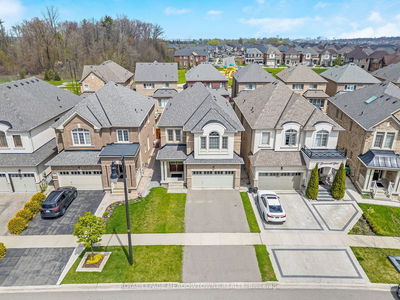Great Location, All Brick, Beautiful Detached, 4+2 Bedroom, 5 washrooms, 2 Bedroom Finish Walk-out Basement with Separate Entrance. On the Border of Mississauga/Brampton. Spacious 3091 sq. ft. (As per MPAC ) above grade. Nice layout with modern open concept Impressive stone Exterior Double Door entry to huge foyer 9 Ft Ceiling On Main & 2nd Family Rm W/Gas Fireplace, 2 Kitchen W/counter tops & Island Breakfast Area, Master Bedroom W/His & Her Closets & 6Pc Ensuite. Spacious 2nd &3rd Bedrooms with Jack & Jill Washroom & Closet. Laundry On 2nd Level plus 2nd Laundry in basement. Close To All Amenities, 2 minutes to Hwy 401, 407 & Amazon* Just few steps to Bus Stop, Plaza, Schools, Parks, Golf Course and all Family needs.
Property Features
- Date Listed: Tuesday, May 28, 2024
- Virtual Tour: View Virtual Tour for 27 Provost Trail
- City: Brampton
- Neighborhood: Bram West
- Major Intersection: Financial Dr/Mississauga Rd
- Full Address: 27 Provost Trail, Brampton, L6Y 6E7, Ontario, Canada
- Family Room: Hardwood Floor, Gas Fireplace, Window
- Living Room: Hardwood Floor, Coffered Ceiling, Window
- Kitchen: Ceramic Floor, Centre Island, Backsplash
- Listing Brokerage: Re/Max Real Estate Centre Inc. - Disclaimer: The information contained in this listing has not been verified by Re/Max Real Estate Centre Inc. and should be verified by the buyer.

