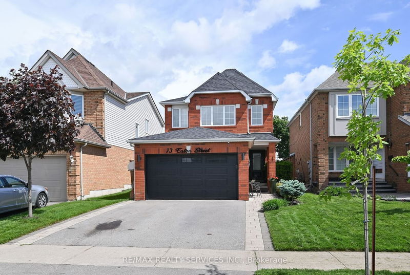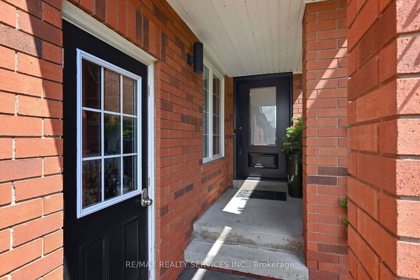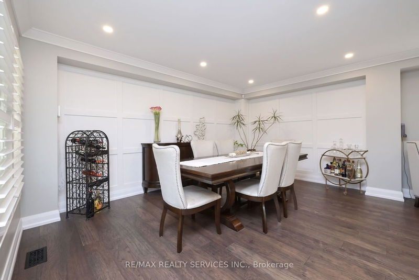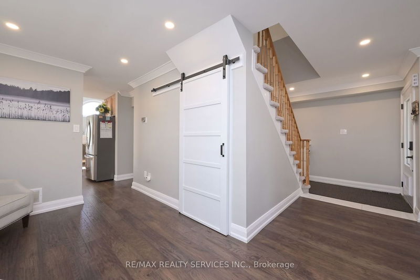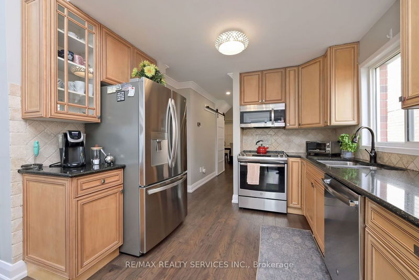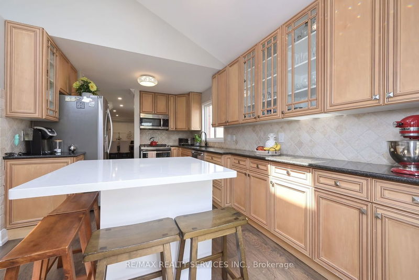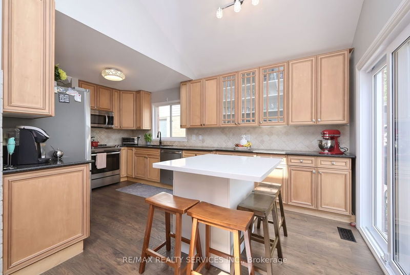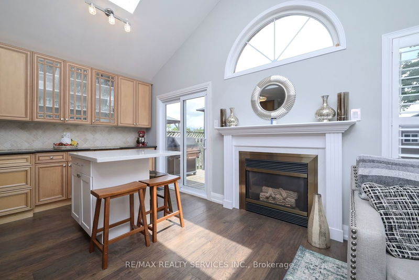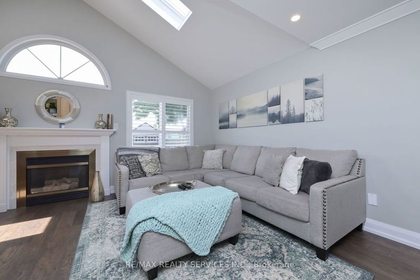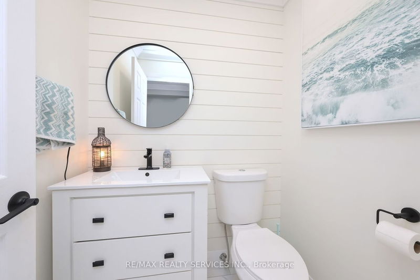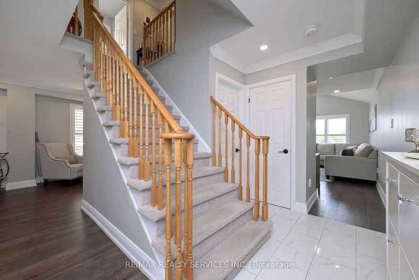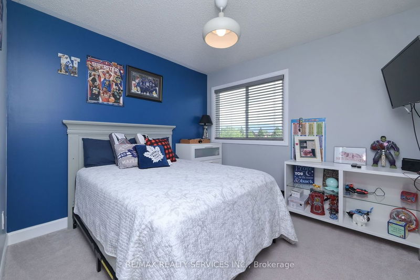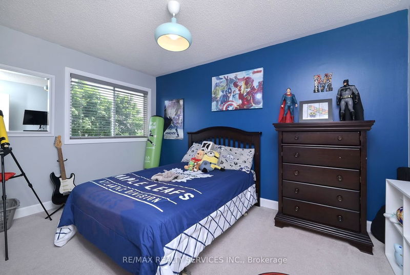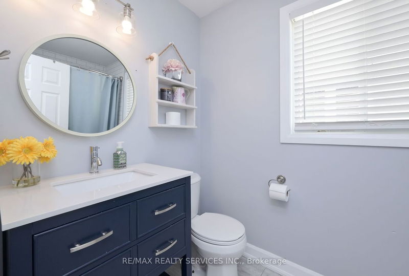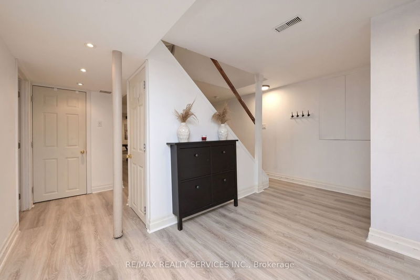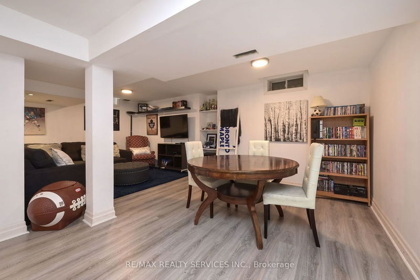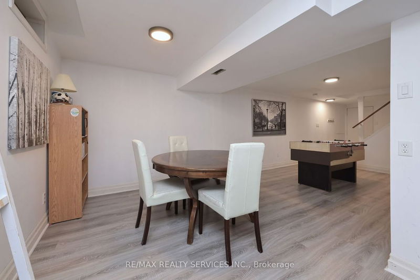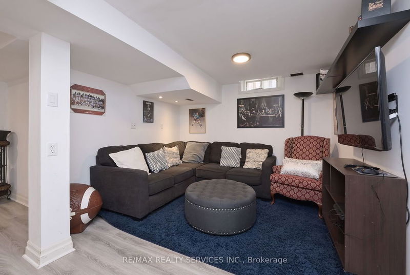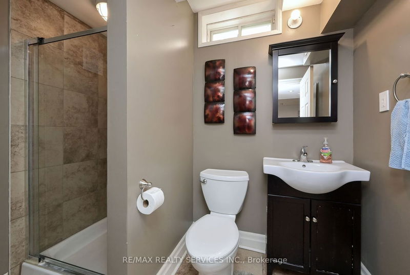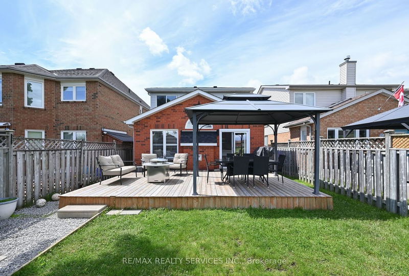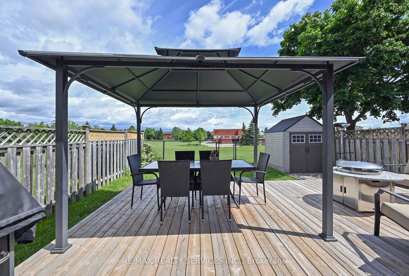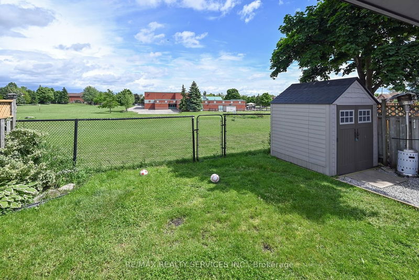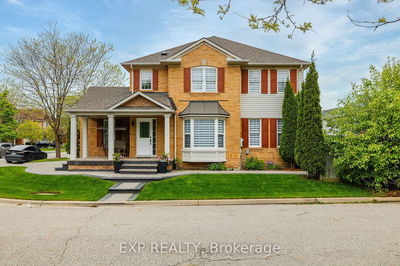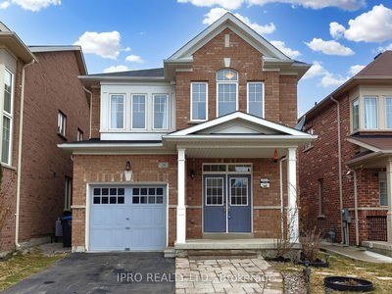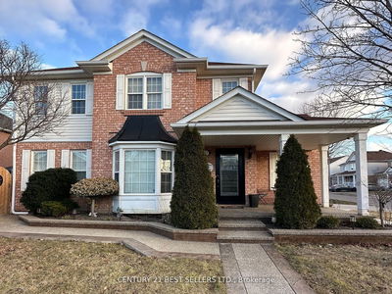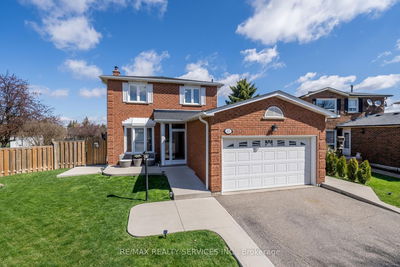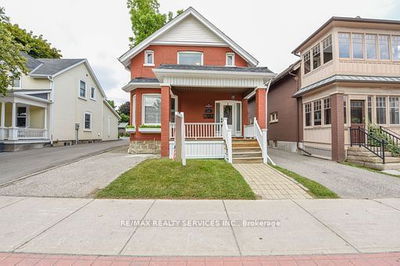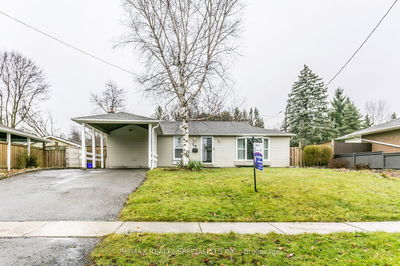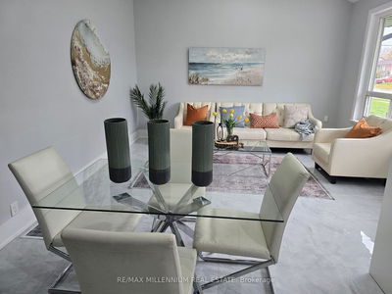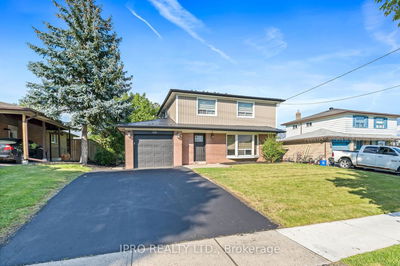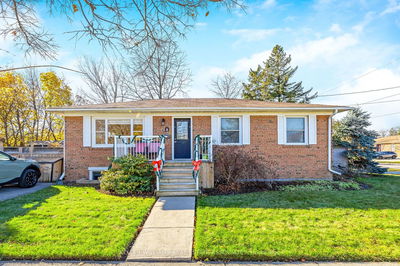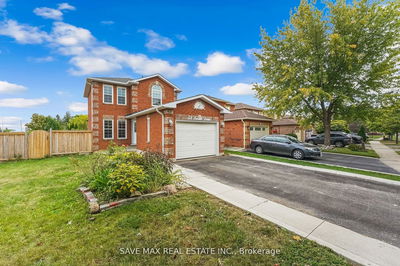Gorgeous and very well maintained detached home in desirable Georgetown location! Large Foyer, engineered Harwood floors thru out main floor, kitchen with granite countertops, moveable island, 2 skylights, spacious family room with gas fireplace, entertainers delight dining room, pot lights thru out main floor, crown mouldings, powder room updated 22". No neighbours at back (elementary school), wood deck, shed. Second Floor features 3 bedrooms, primary room offers 4 pc ensuite + walk in closet. Finished basement, laminate floors 23', w/3 pc bath + laundry room. Walking distance to St. Brigid Catholic Elementary School, Silver Creek Public Schoo, Du Sacre-Coeur French school.
Property Features
- Date Listed: Wednesday, May 29, 2024
- Virtual Tour: View Virtual Tour for 73 Eaton Street
- City: Halton Hills
- Neighborhood: Georgetown
- Major Intersection: Mountainview Rd S & Argyll
- Full Address: 73 Eaton Street, Halton Hills, L7G 5T1, Ontario, Canada
- Living Room: Hardwood Floor, Crown Moulding, Pot Lights
- Family Room: Hardwood Floor, Gas Fireplace
- Kitchen: Hardwood Floor, Granite Counter, W/O To Deck
- Listing Brokerage: Re/Max Realty Services Inc. - Disclaimer: The information contained in this listing has not been verified by Re/Max Realty Services Inc. and should be verified by the buyer.


