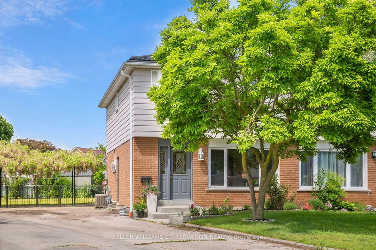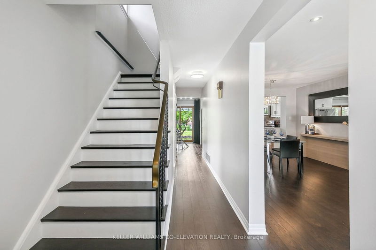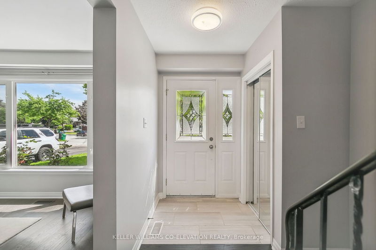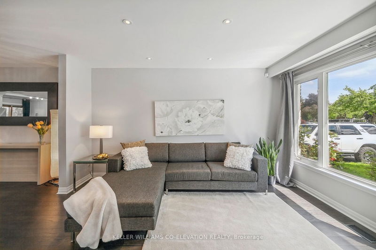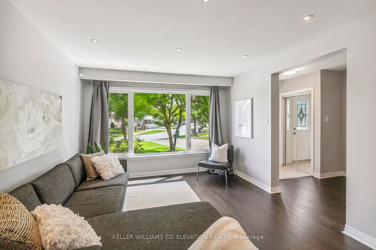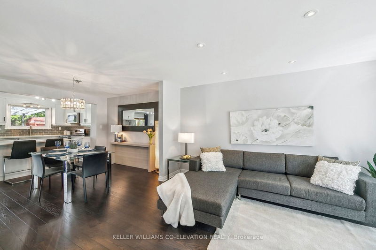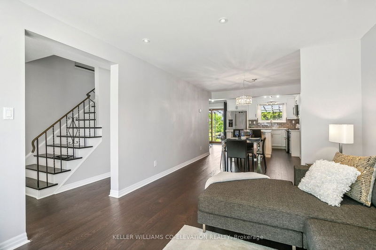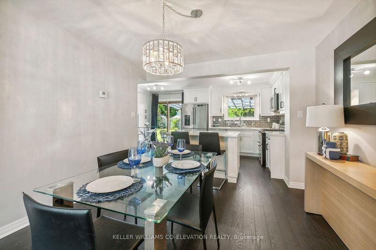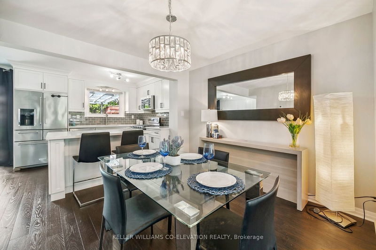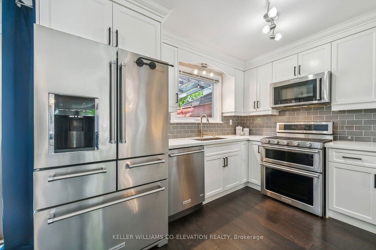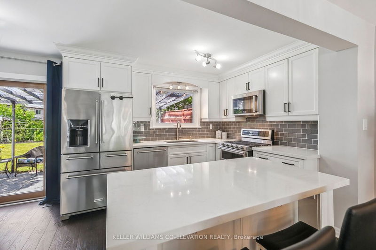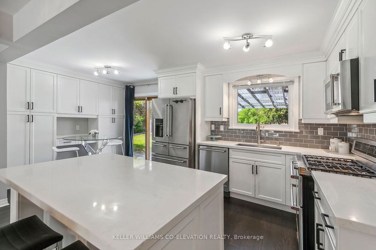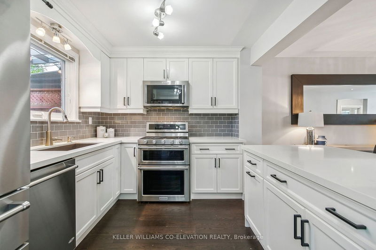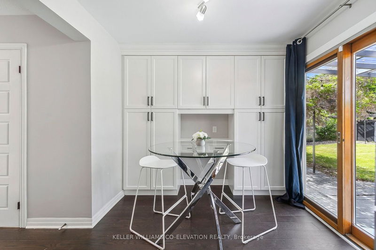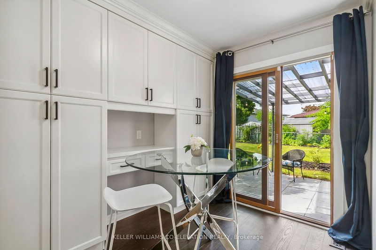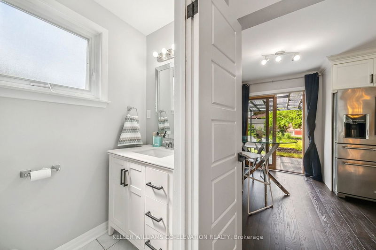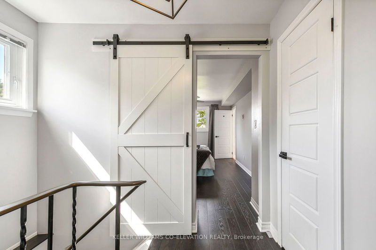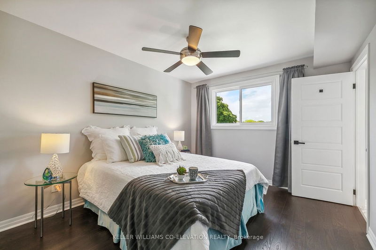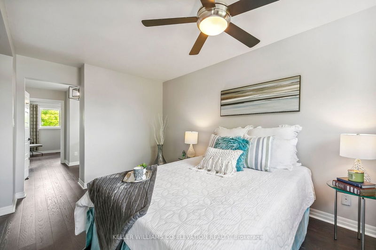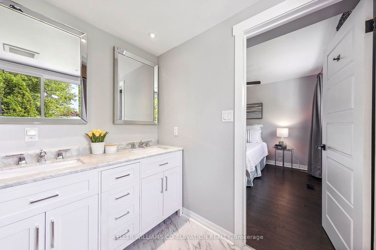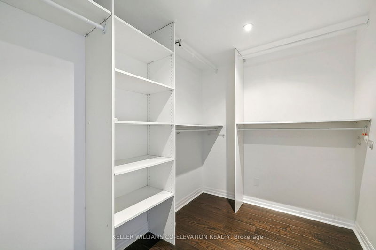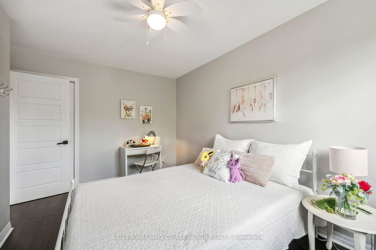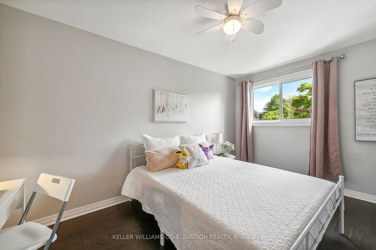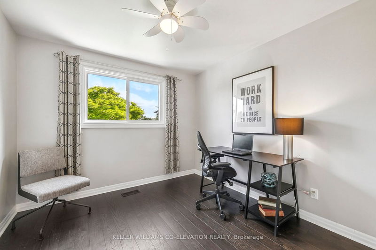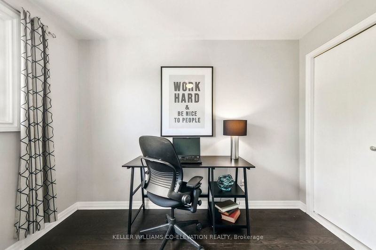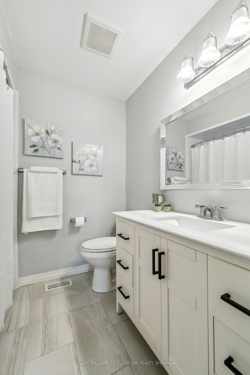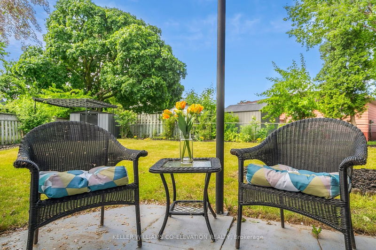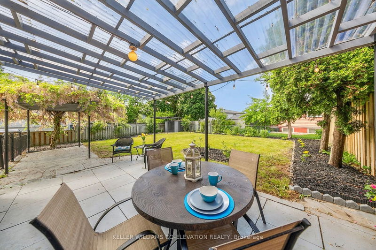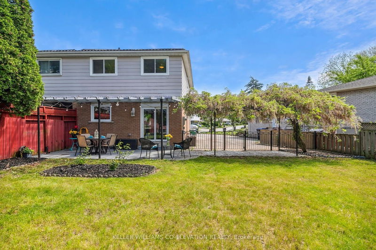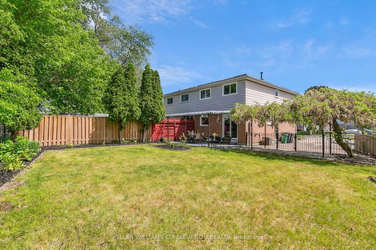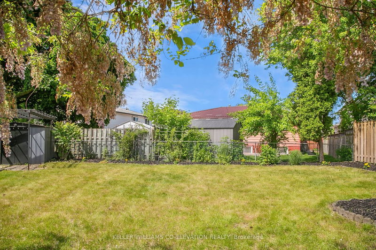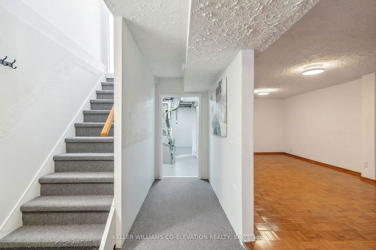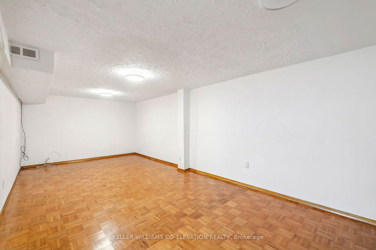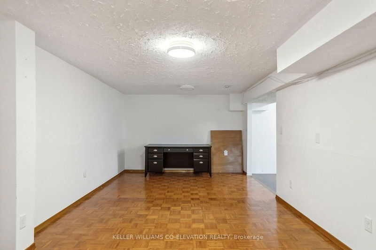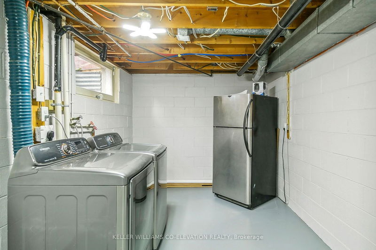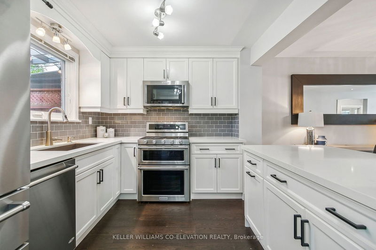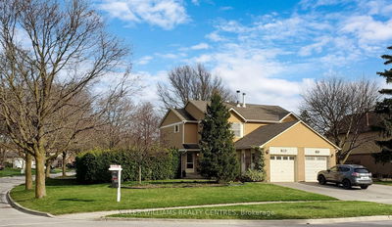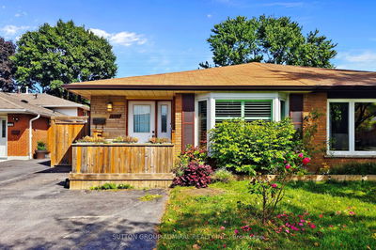Welcome first time home buyers and upsizing families to 1957 Silverberry Crescent, a wonderful move in ready home with 3 spacious bedrooms, 3 modern baths, a family home in the quiet, family friendly and very desirable community of Clarkson . The home boasts an updated kitchen, bedrooms and baths in 2018 with hardwood flooring, quartz and marble counter tops, modern washrooms and an extremely spacious primary bedroom with a barn door entry, a huge walk in closet, and an ensuite with quartz counters and double sinks. Large eat-in open concept kitchen with stainless steel appliances, a gas stove, breakfast bar and custom wall cabinets with a built in desk for working from home opens into a large living/dining open concept space. A west facing front picture window drenches the home with light and beauty. The backyard has a covered patio directly accessible from the kitchen, perfect for entertaining quests while overlooking your pool sized backyard. The lower level rec room offers extended space for family and friends. Live In The Heart Of Clarkson- Just Walking Distance To Shopping, Schools, Public Pools, Parks, Restaurants & The Clarkson Go Station!
Property Features
- Date Listed: Thursday, May 30, 2024
- Virtual Tour: View Virtual Tour for 1957 Silverberry Crescent
- City: Mississauga
- Neighborhood: Clarkson
- Full Address: 1957 Silverberry Crescent, Mississauga, L5J 1C8, Ontario, Canada
- Living Room: Hardwood Floor, Picture Window, Combined W/Dining
- Kitchen: Hardwood Floor, Quartz Counter, Stainless Steel Appl
- Listing Brokerage: Keller Williams Co-Elevation Realty - Disclaimer: The information contained in this listing has not been verified by Keller Williams Co-Elevation Realty and should be verified by the buyer.

