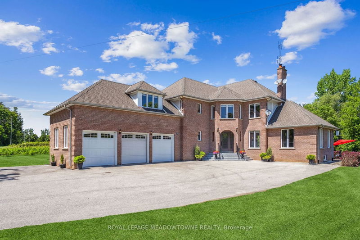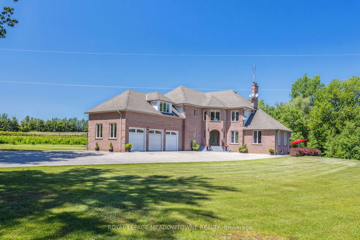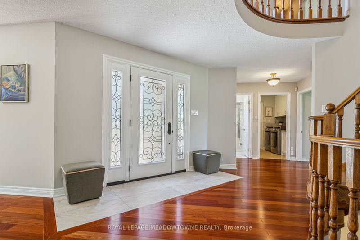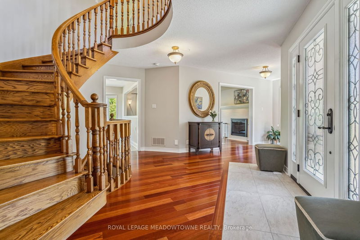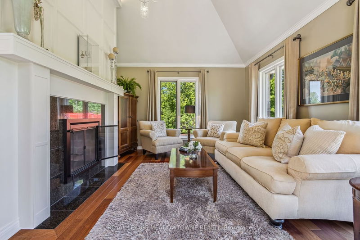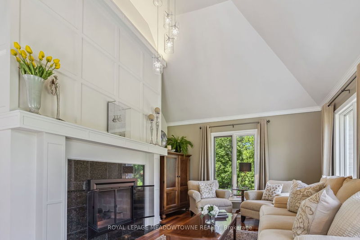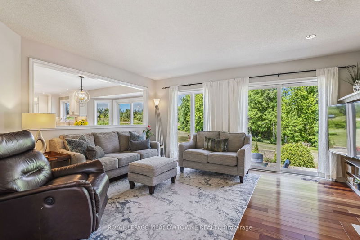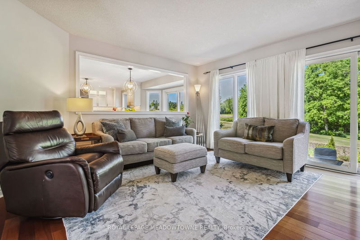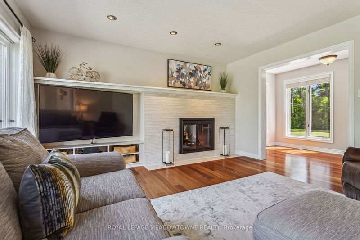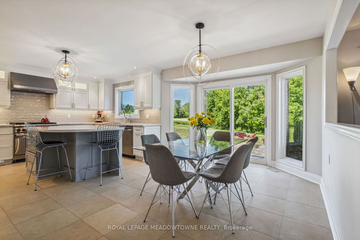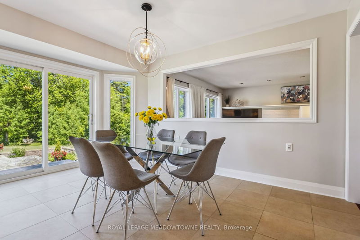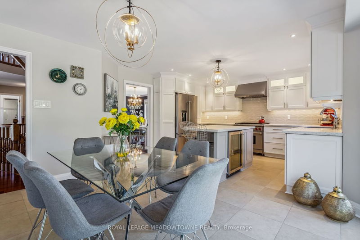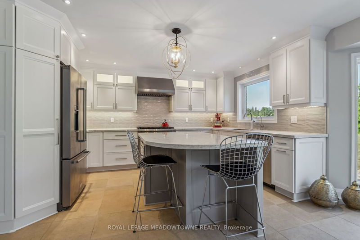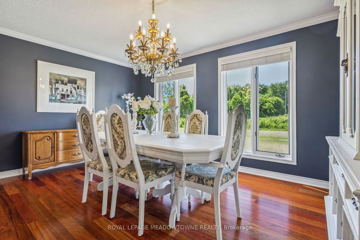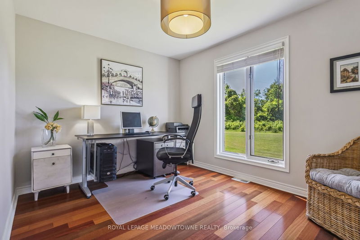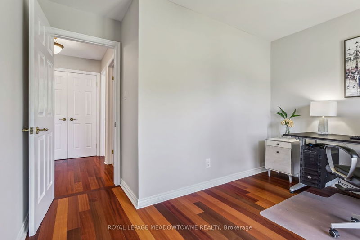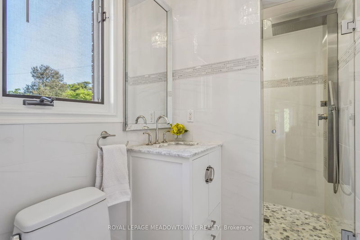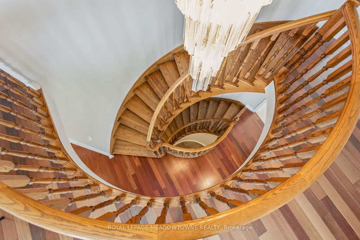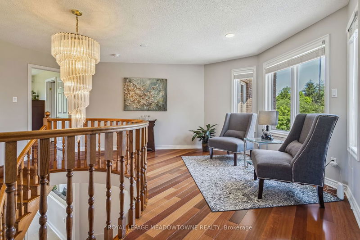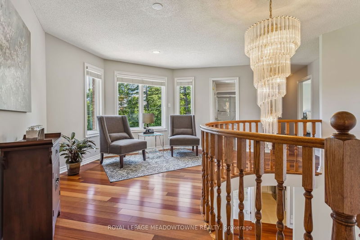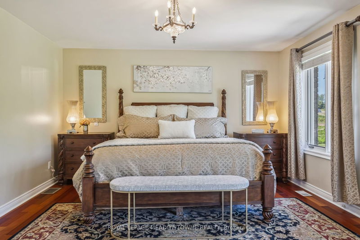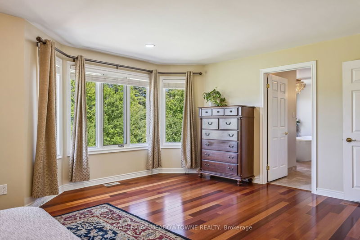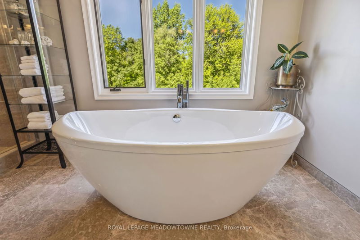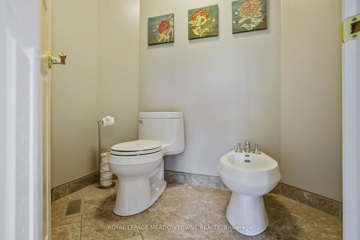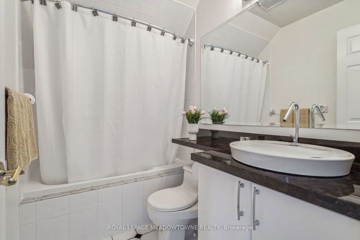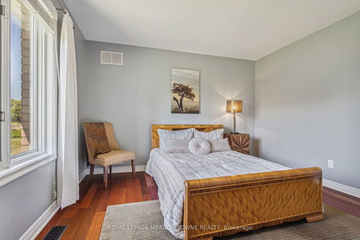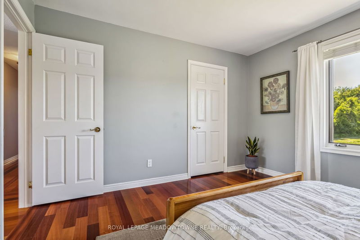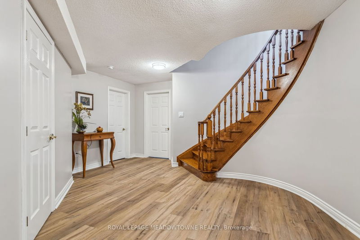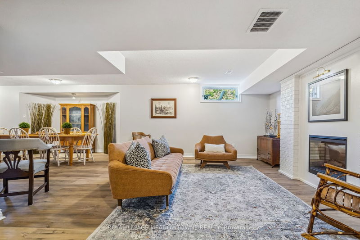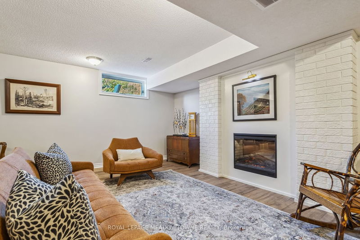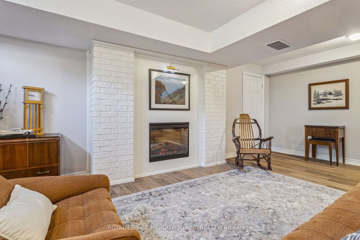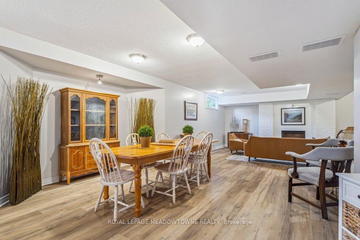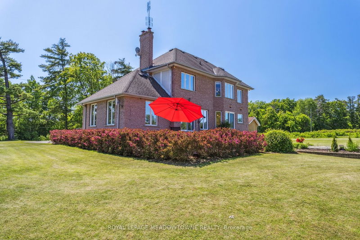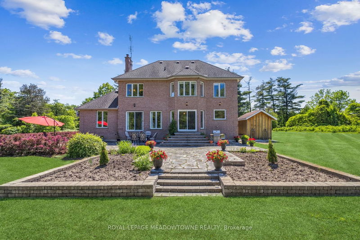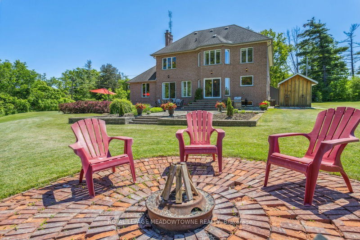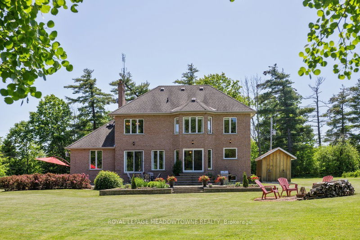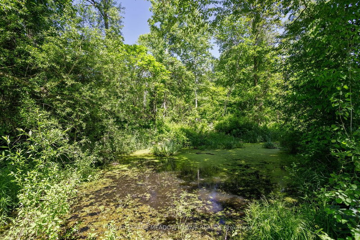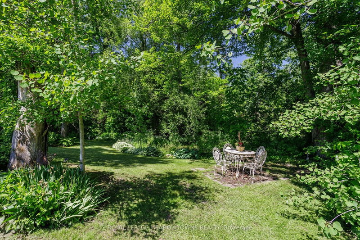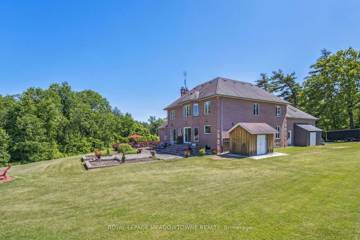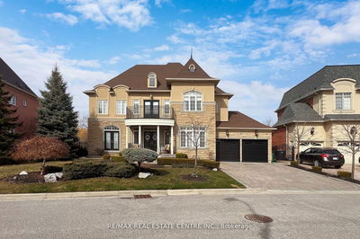Embrace the ultimate retreat just minutes from Milton! This custom-built home offers resort-style living. Inside this brick beauty an open-concept design seamlessly blends elegance and functionality. A grand oak circular staircase leads to both upper and lower levels, while the chef's kitchen dazzles with high-end appliances, quartz countertops, and a spacious island. Entertain in the grand living room with vaulted ceilings, a striking fireplace, and panoramic views. Retreat upstairs to the primary suite with a stunning backyard view, spa-like ensuite, and walk-in closet. Three additional bedrooms offer ample space for guests. The lower level boasts a cozy fireplace, 2nd garage entrance, and ample storage. Enjoy gas heating, a paved driveway, a backup generator hookup, and a fire pit, all on 1.6+ acres of lush landscape with a captivating pond. Blending country living with urban convenience, this property is a true gem. Schedule a viewing today and experience its beauty first hand!
Property Features
- Date Listed: Friday, May 31, 2024
- City: Halton Hills
- Neighborhood: Rural Halton Hills
- Major Intersection: R.R 25 & 10 Sideroad
- Kitchen: Quartz Counter, Sliding Doors, Updated
- Living Room: Crown Moulding, Fireplace, Hardwood Floor
- Family Room: Fireplace, Hardwood Floor, Sliding Doors
- Listing Brokerage: Royal Lepage Meadowtowne Realty - Disclaimer: The information contained in this listing has not been verified by Royal Lepage Meadowtowne Realty and should be verified by the buyer.

