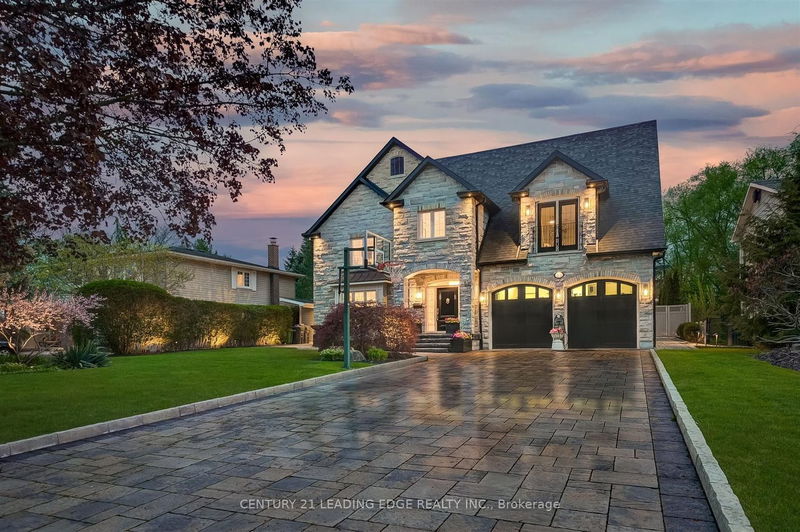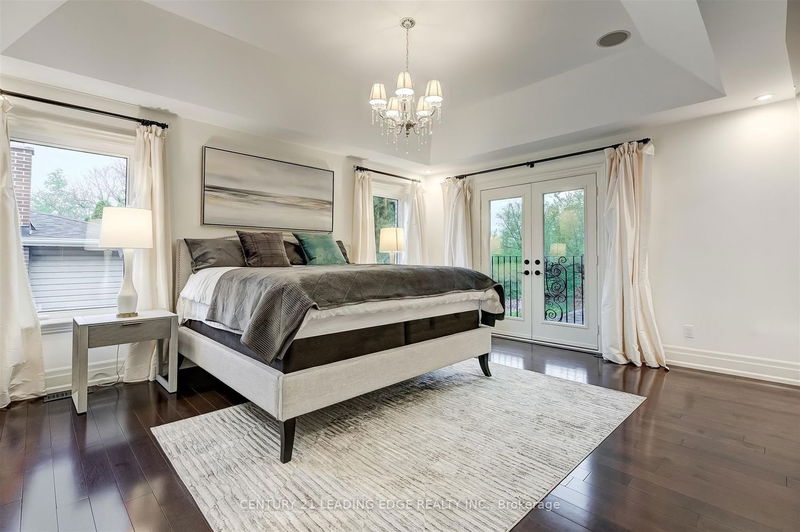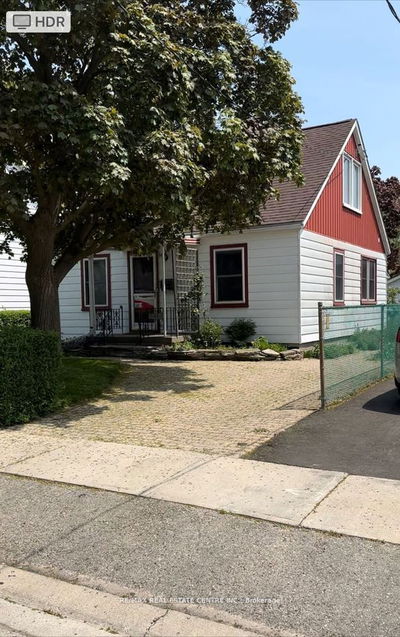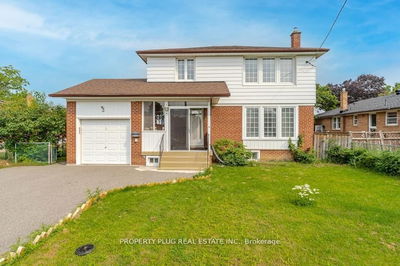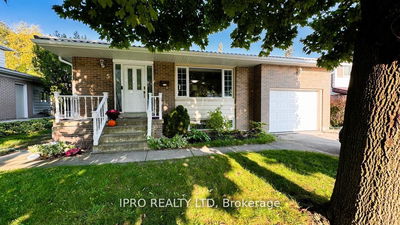Experience Unparalleled Luxury Living At This Exceptional Estate Home! Embodying A Blend Of Modern Elegance And Classic Charm, This Newer-Built Residence Takes Inspiration From Chateau Architecture, Offering An Array Of Deluxe Features. Every Detail Has Been Meticulously Crafted, From The Intricate Millwork And Stunning 9ft Tray Ceilings To The Pristine Marble And Porcelain Floors. A Large Elegant Kitchen With High End Appliances Perfect For Entertaining. This Home Boasts Luxurious Finishes Like Imported Dark Hardwood Flooring And A Cutting-Edge Smart Home System That Governs Everything From Lighting, Music To Security, This Home Is A True Masterpiece. Four Spacious Bright Bedrooms Including A Lavish Primary Suite, Thoughtfully Designed Ensuites, And Versatile Entertainment Areas Including A Professional Theatre Room, Games Room, And Rec Room.This Property Sets The Bar For Sophisticated Living And Is The Epitome Of Upscale Design And Comfort. Step Outside To A Professionally Landscaped Oasis, Complete With Stone Pavers, Saline Pool, Waterfalls, Landscape Lighting, A Sophisticated Pool Area With Masonry Cabanas, A Cozy Fire Pit, And Top-Of-The-Line Entertainment Amenities Such As A Outdoor Flat Screen TV And Surround Sound System. This Home Has Everything!! Do Not Miss Out!!!
Property Features
- Date Listed: Friday, May 10, 2024
- City: Brampton
- Neighborhood: Brampton South
- Major Intersection: Mcmurchy Ave S /Kingsview Blvd
- Full Address: 13 Ridgehill Drive, Brampton, L6Y 2C3, Ontario, Canada
- Kitchen: Eat-In Kitchen, Granite Counter, Centre Island
- Family Room: Walk-Out, Gas Fireplace, Fireplace
- Listing Brokerage: Century 21 Leading Edge Realty Inc. - Disclaimer: The information contained in this listing has not been verified by Century 21 Leading Edge Realty Inc. and should be verified by the buyer.

