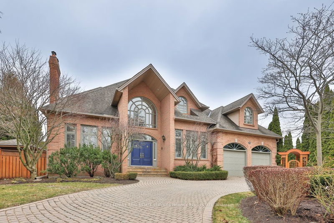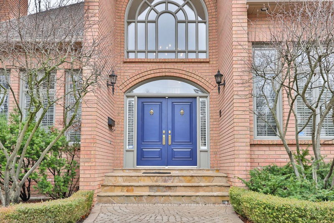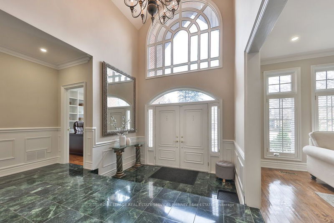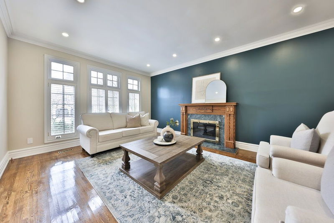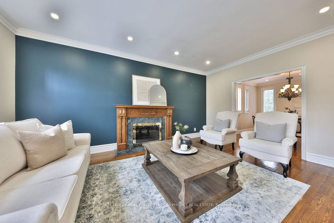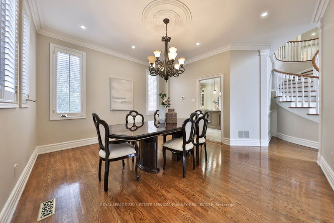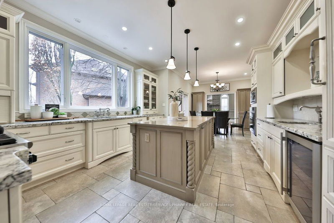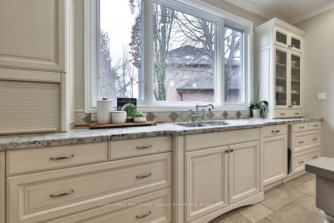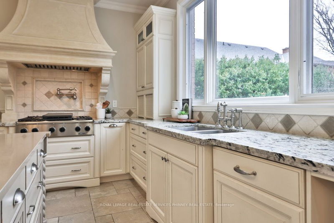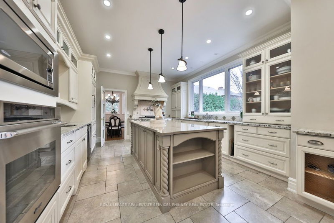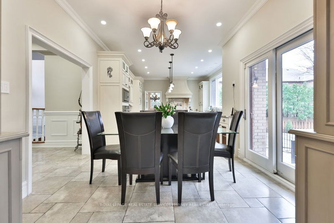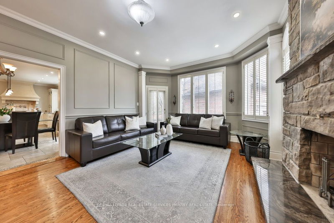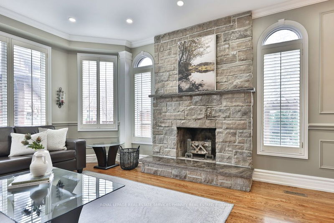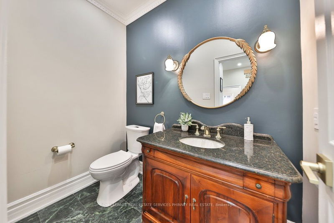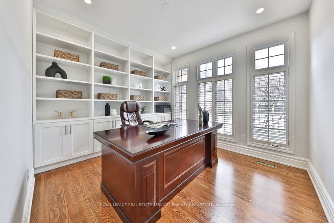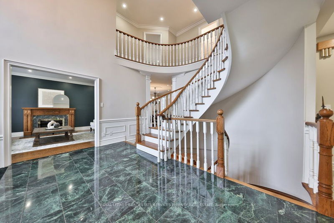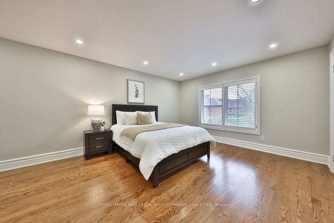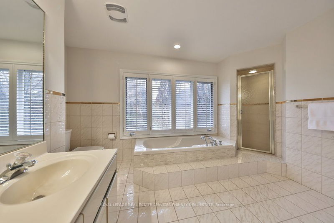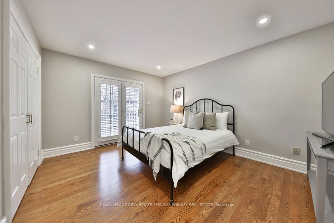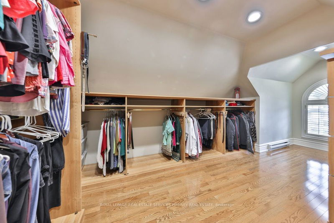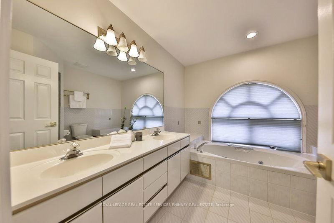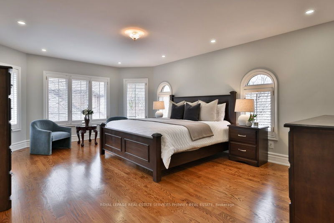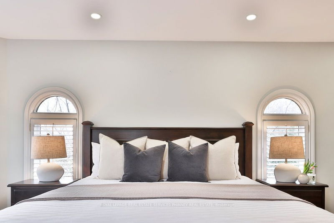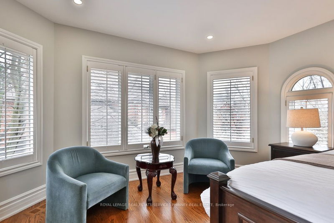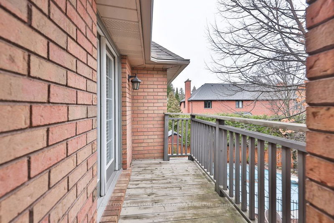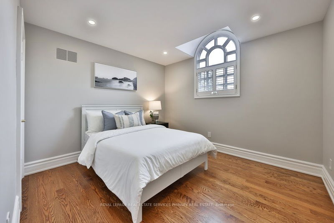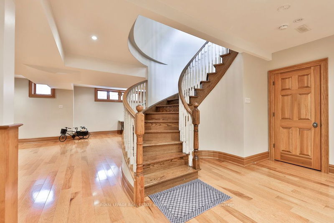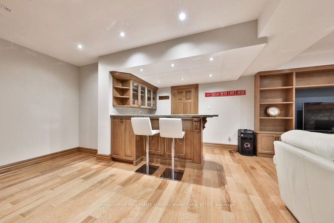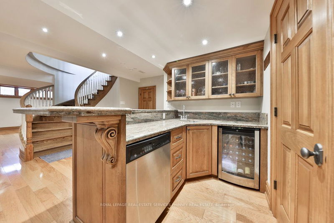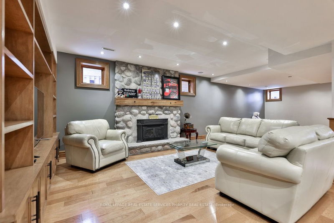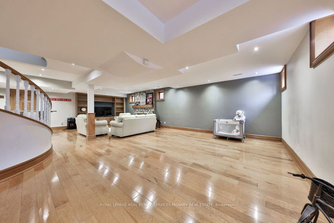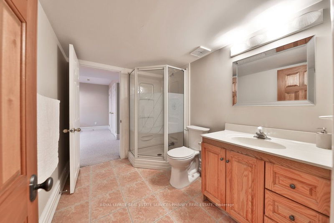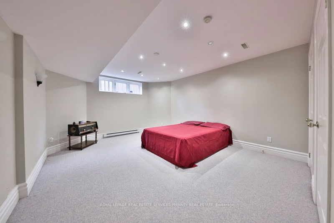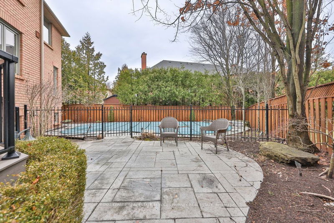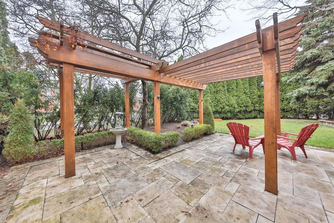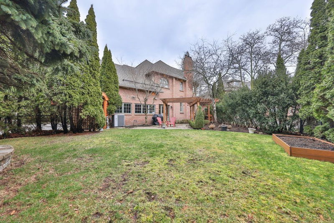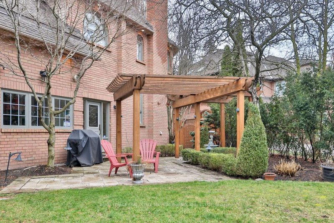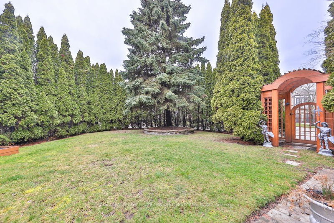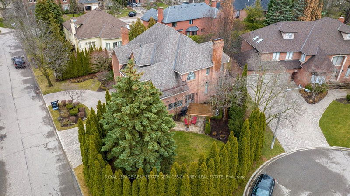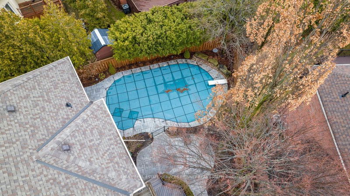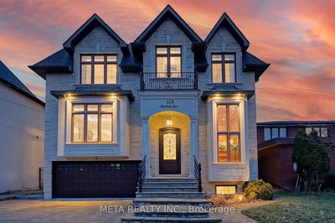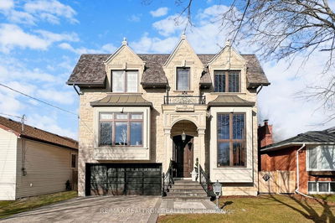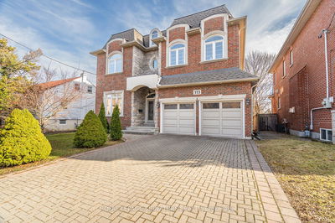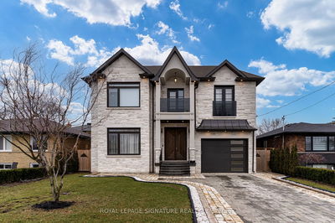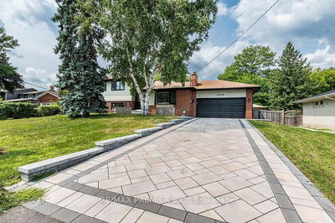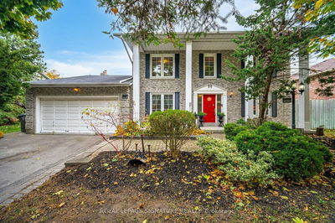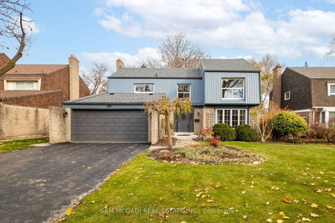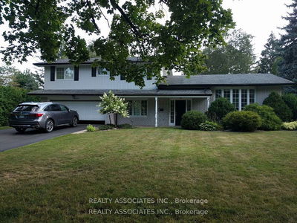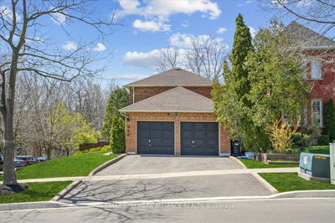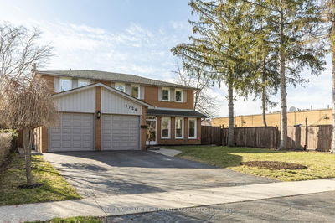This 4+1 Bed, 4 Bath home is nestled on a tranquil court within the esteemed Lorne Park community, moments away from Lorne Park SS. Entering the home you are welcomed w/grand two-storey foyer featuring marble tiles. W/over 5,500 sqft living space w/generously sized rooms, hardwood floors throughout the main and second floor, 3 cozy fireplaces, & intricate architectural accents throughout. The main floor office offers serene views of the front yard gardens. The updated kitchen showcases S/S appliances & spacious central island. Kitchen & family room step out onto the patio overlooking the meticulously landscaped backyard. Four generously sized bedrooms, including a luxurious master suite w/over-sized dressing room & two lavish 5-piece baths. Finished basement, w/bedroom ensuite bathroom, wet bar, & rec room. Retreat to the backyard sanctuary, enveloped by privacy hedges and a pergola, and indulge in a refreshing swim in the heated saltwater pool. This home is strategically located near top-rated schools, community of Port Credit, Clarkson Village, The Mississauga Golf and Country Club, and offers easy QEW access. Experience a perfect blend of comfort, style, and proximity to amenities in this remarkable residence.
Property Features
- Date Listed: Friday, April 05, 2024
- Virtual Tour: View Virtual Tour for 1391 Meadow Green Court
- City: Mississauga
- Neighborhood: Lorne Park
- Major Intersection: Lorne Park Road & Lindburgh
- Full Address: 1391 Meadow Green Court, Mississauga, L5H 4J3, Ontario, Canada
- Living Room: Hardwood Floor, Gas Fireplace, Crown Moulding
- Kitchen: Stainless Steel Appl, Centre Island, Tile Floor
- Family Room: W/O To Balcony, Fireplace, Hardwood Floor
- Listing Brokerage: Royal Lepage Real Estate Services Phinney Real Estate - Disclaimer: The information contained in this listing has not been verified by Royal Lepage Real Estate Services Phinney Real Estate and should be verified by the buyer.

