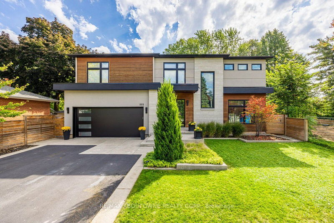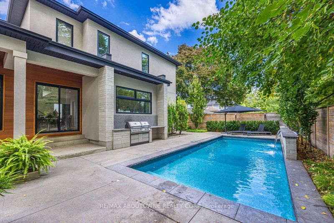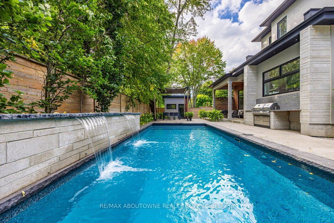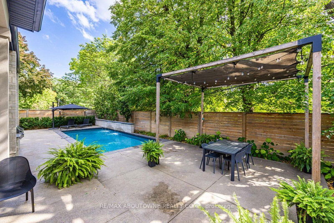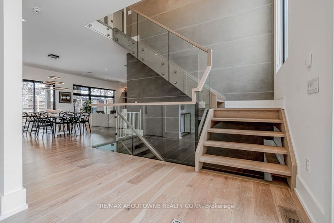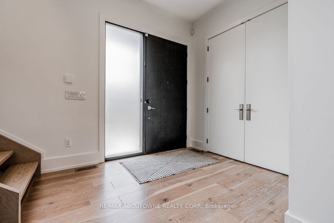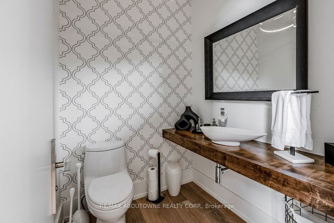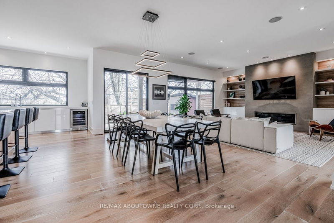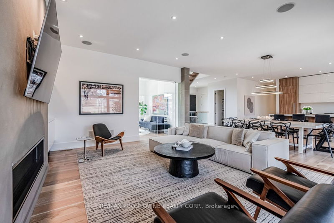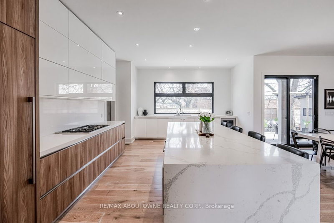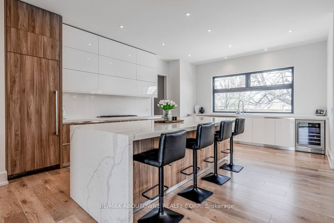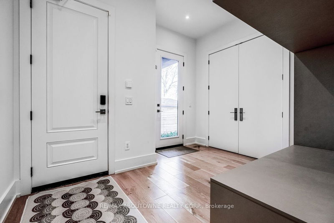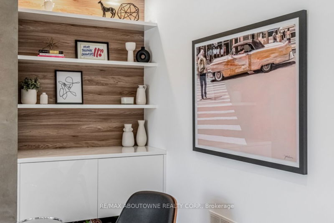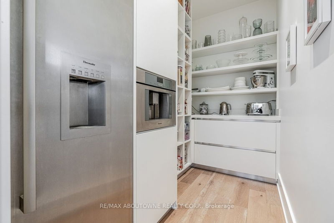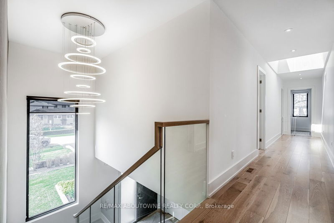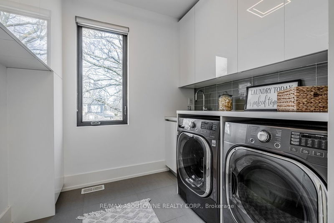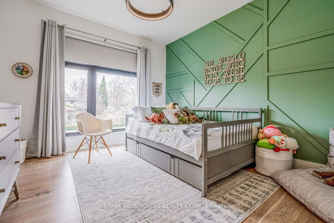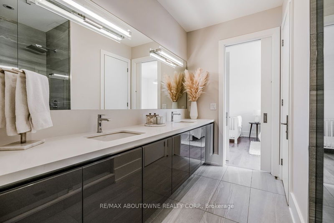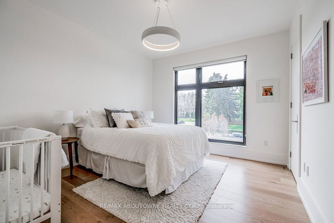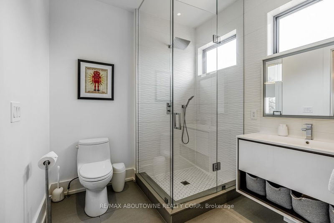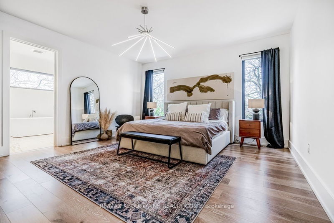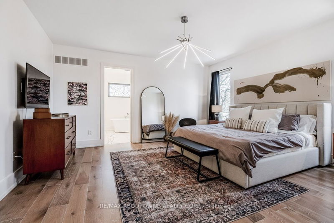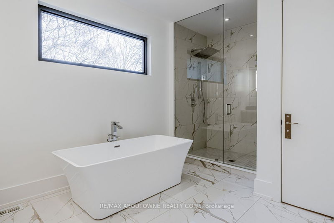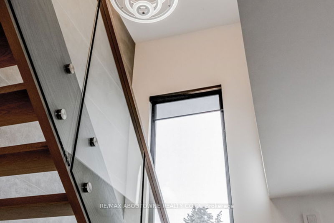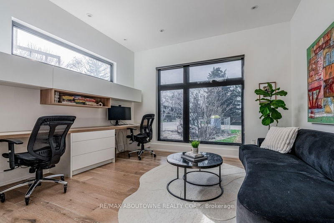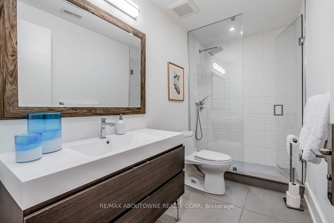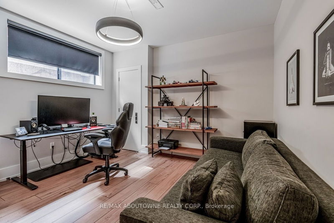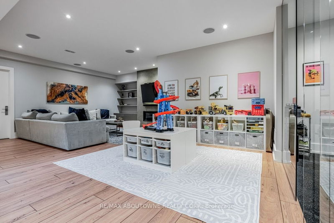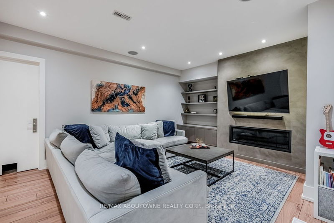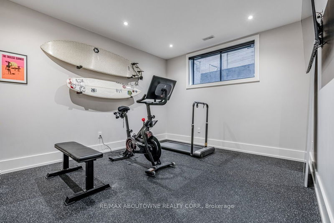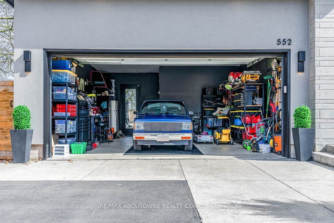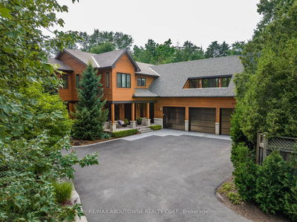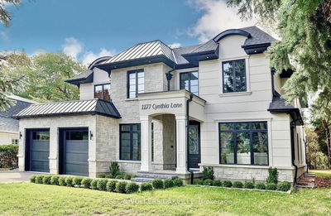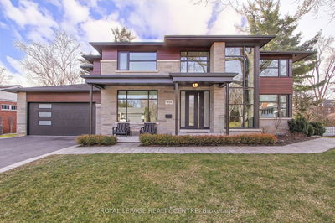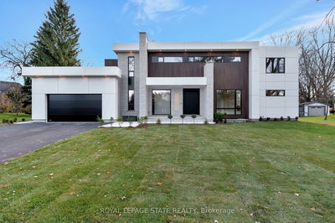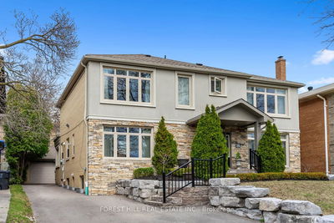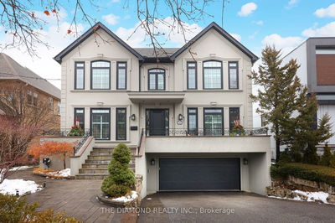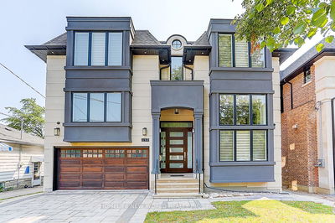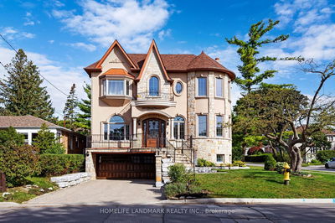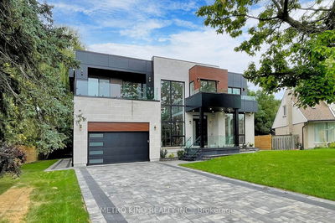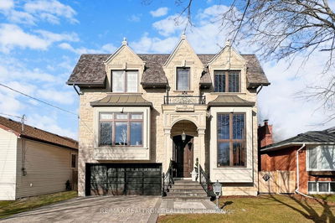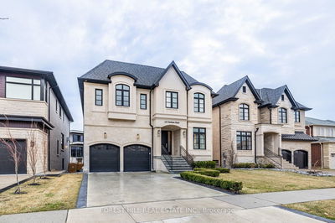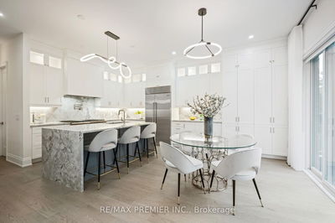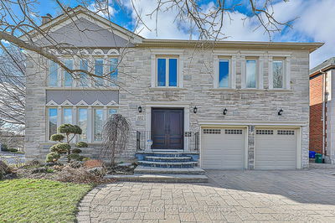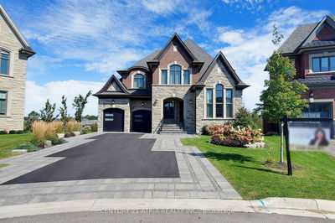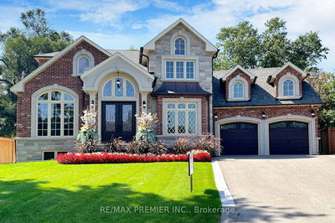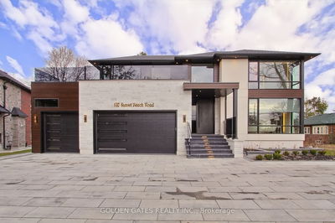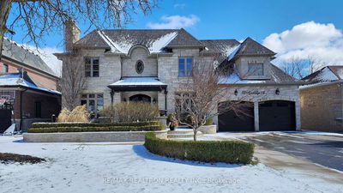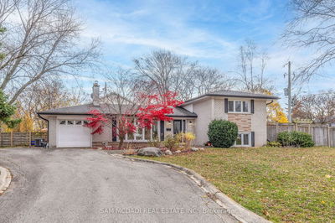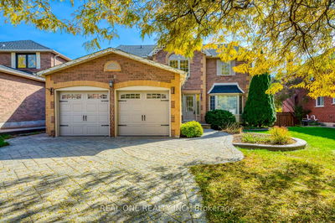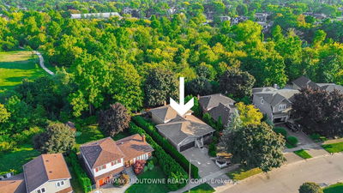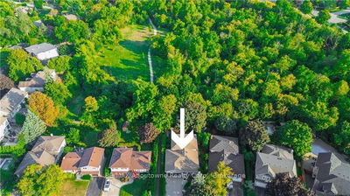Luxurious Contemporary Home in West Oakville! Experience modern living in this custom-built residence with approximately 4,400 sq. ft. of sophisticated design, nestled in a mature West Oakville neighbourhood. This property, expertly landscaped by Cedar Springs, boasts an impressive backyard oasis featuring a contemporary saltwater pool, elegant waterfalls, a custom cabana, an outdoor kitchen, a covered porch, modern hardscaping, an irrigation system, sleek linear fencing and a custom-made pool safety fence. Ideally situated within walking distance of the prestigious Appleby College, this home is a masterpiece of contemporary architecture and craftsmanship. Step inside to discover wide plank matte finished hardwood flooring, striking linear fireplaces, and meticulously crafted built-ins and closet customization throughout. Notable highlights include a stunning glass staircase accentuating the modern aesthetic, a second-story skylight that floods the space with natural light, and exquisite designer light fixtures that elevate every room. The ultra-modern, custom-designed kitchen is a chef's dream, featuring built-in Thermador appliances, an oversized walk-in pantry complete with a freezer and built-in coffee maker, and a massive quartz waterfall breakfast bar that serves as a focal point for gathering. Indulge in intricately designed bathrooms, a professional-grade gym space, and the convenience of an oversized double garage.No expense was spared in creating this one-of-a-kind show home, where every detail was thoughtfully selected and meticulously executed to the highest standards of craftsmanship and luxury living. Don't miss the opportunity to own this exceptional residence that effortlessly combines contemporary elegance with functional design in a highly desirable neighbourhood.
Property Features
- Date Listed: Wednesday, April 17, 2024
- Virtual Tour: View Virtual Tour for 552 Wingrove Crescent
- City: Oakville
- Neighborhood: Bronte East
- Full Address: 552 Wingrove Crescent, Oakville, L6L 4R6, Ontario, Canada
- Family Room: Hardwood Floor, Gas Fireplace, Open Concept
- Kitchen: Hardwood Floor, Modern Kitchen, Pantry
- Listing Brokerage: Re/Max Aboutowne Realty Corp. - Disclaimer: The information contained in this listing has not been verified by Re/Max Aboutowne Realty Corp. and should be verified by the buyer.

