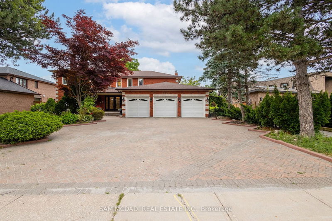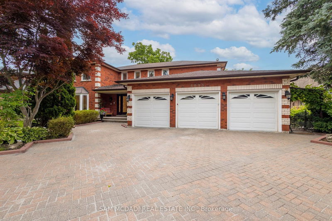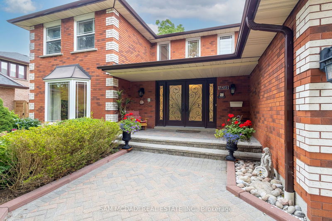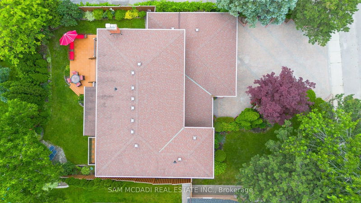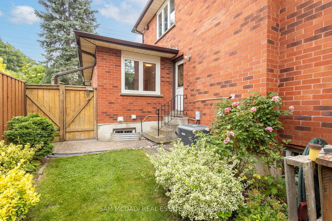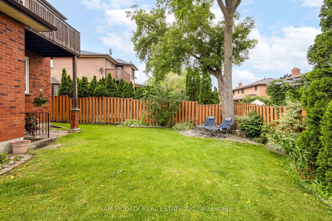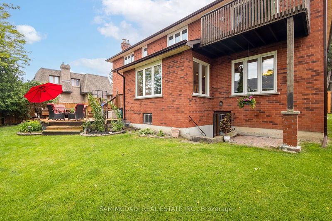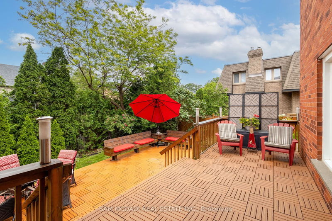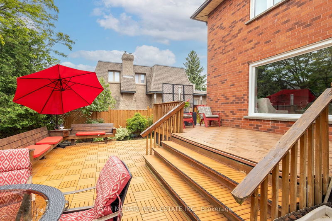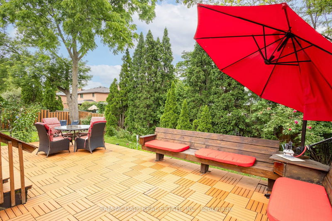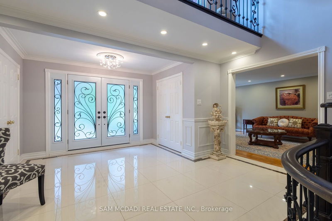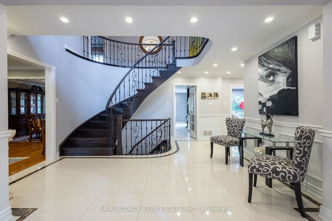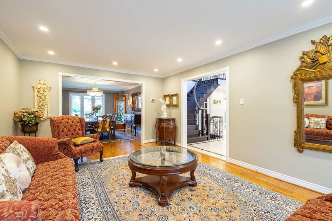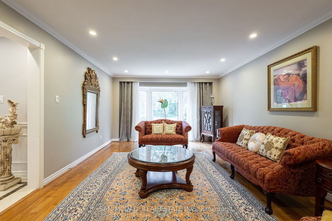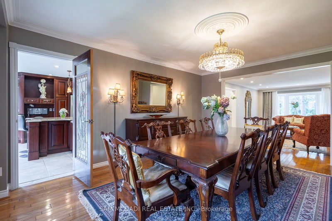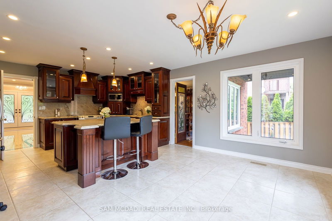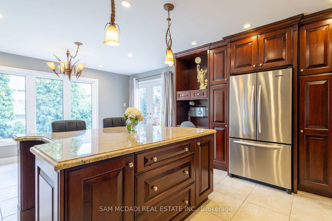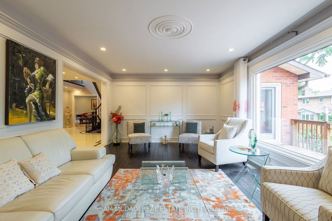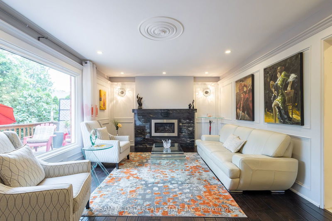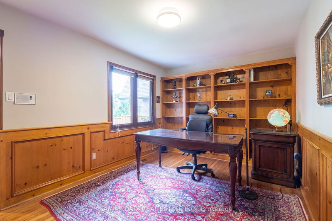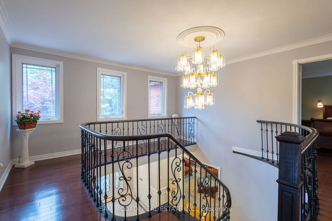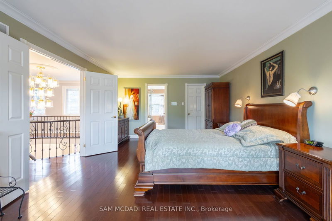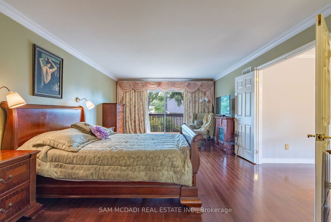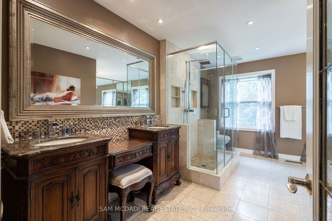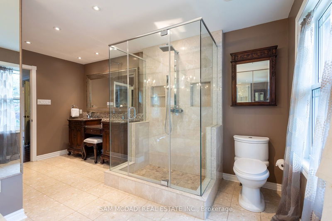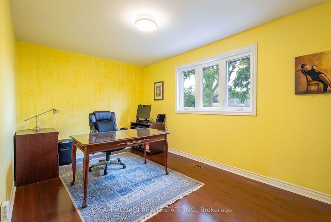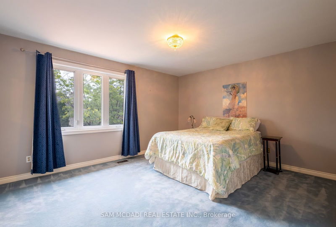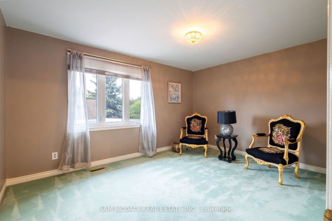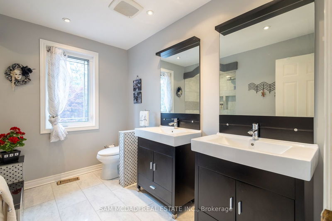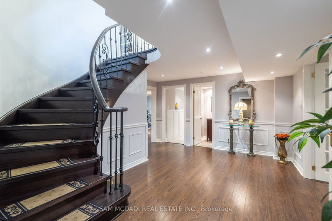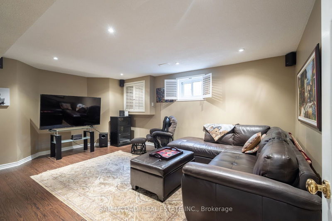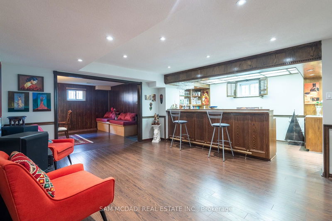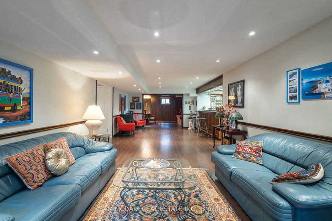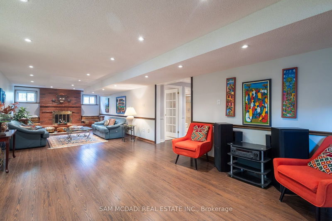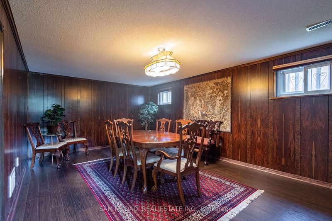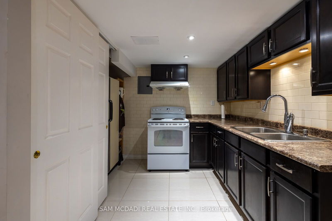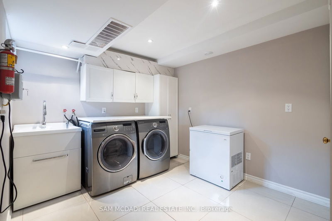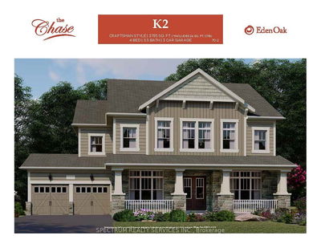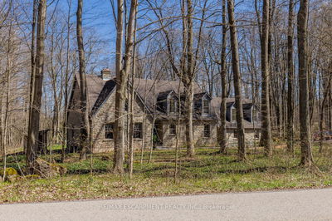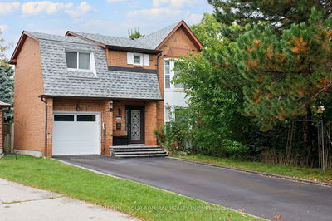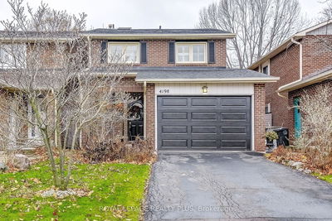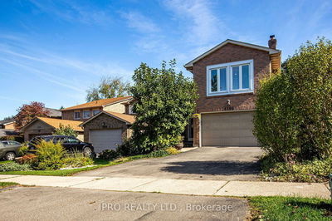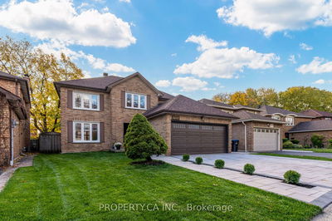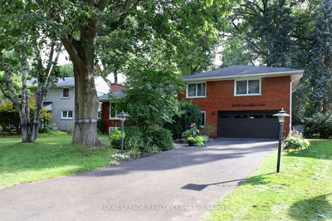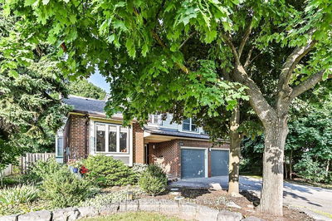Rare opportunity to own this meticulously maintained & updated 4+2 bedroom 5 bathroom executive home on one of the most prestigious & historic streets in Mississauga. Home is nestled on an impressive 74' X 120' lot with well maintained & manicured grounds. Enjoy the privacy & tranquility surrounded by mature trees, fenced yard & large 2 level deck perfect for entertaining. 12 parking spaces including a spacious 3 car garage. This 5000 + sqft total living space family home features a welcoming grand foyer with an open oak staircase with wrought iron pickets leading to 2nd floor & finished lower level. An abundance of natural light fills the large custom chefs kitchen with stone counters, large island & stainless steel appliances. Large main floor office with built-in cabinetry, large window and closet. 4 spacious bedrooms & primary bedroom featuring a 5 piece ensuite & walk-in closet. Finished basement with separate entrance, 2nd kitchen, 2 bedrooms, wet bar, gym & large recreation room ideal for a nanny suite or extended family.
Property Features
- Date Listed: Wednesday, July 10, 2024
- Virtual Tour: View Virtual Tour for 4093 Mississauga Road
- City: Mississauga
- Neighborhood: Erin Mills
- Major Intersection: Mississauga Rd & Burnhamthorpe Rd
- Full Address: 4093 Mississauga Road, Mississauga, L5L 2S5, Ontario, Canada
- Living Room: Hardwood Floor, Combined W/Dining, Bay Window
- Kitchen: Ceramic Floor, Stone Counter, Stainless Steel Appl
- Family Room: Hardwood Floor, Fireplace, Large Window
- Listing Brokerage: Sam Mcdadi Real Estate Inc. - Disclaimer: The information contained in this listing has not been verified by Sam Mcdadi Real Estate Inc. and should be verified by the buyer.

