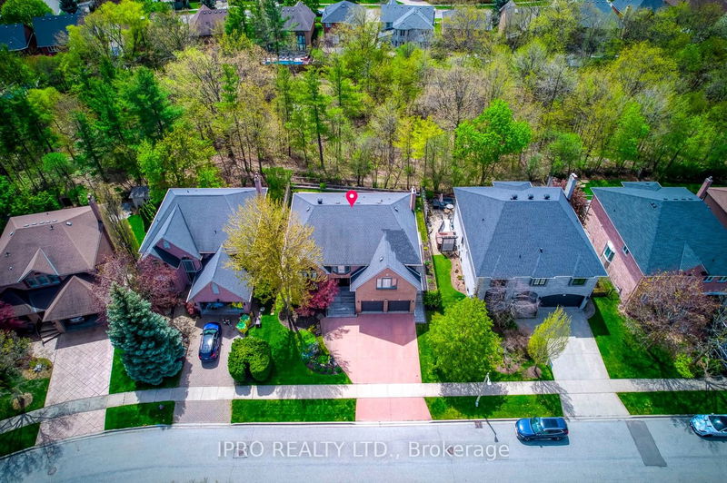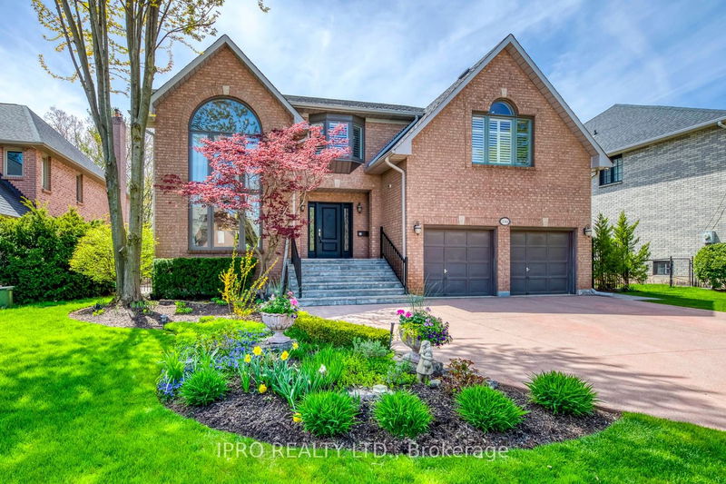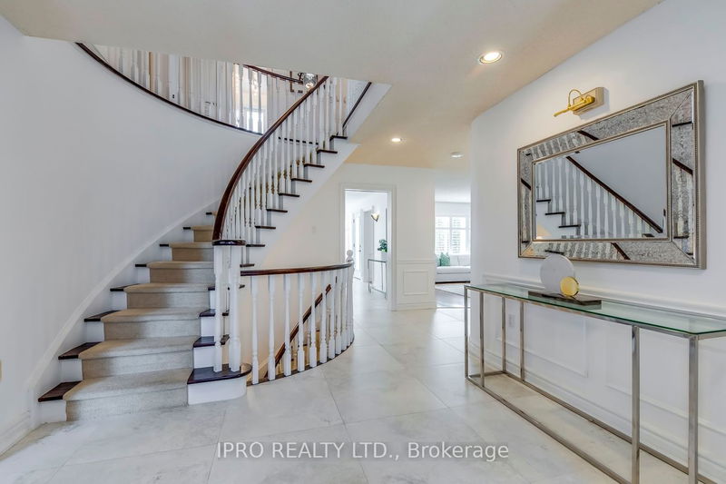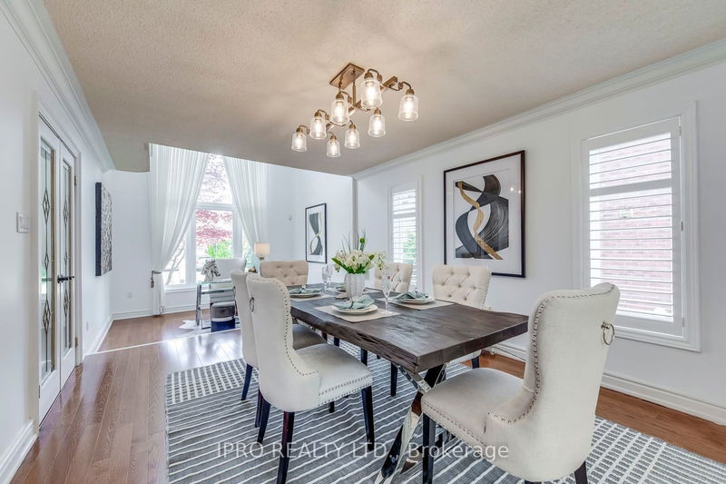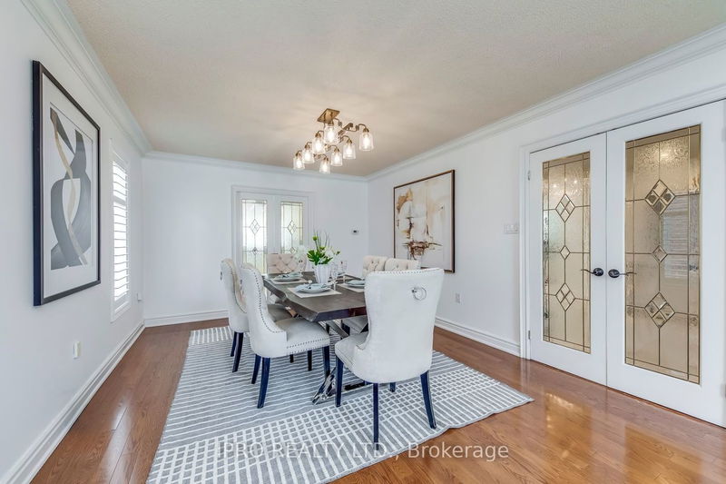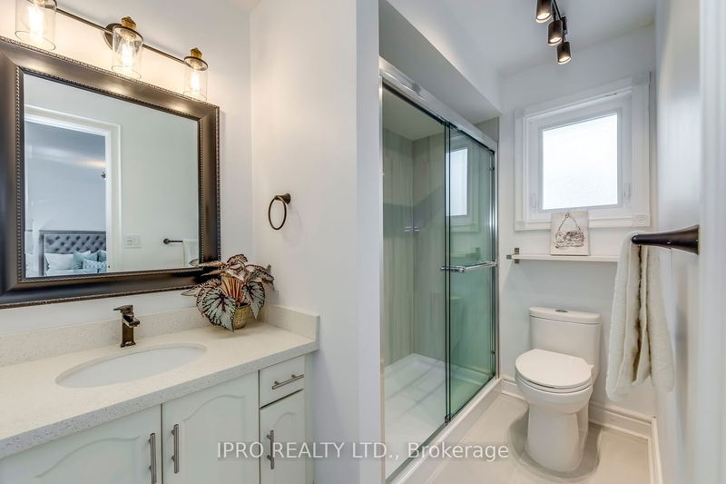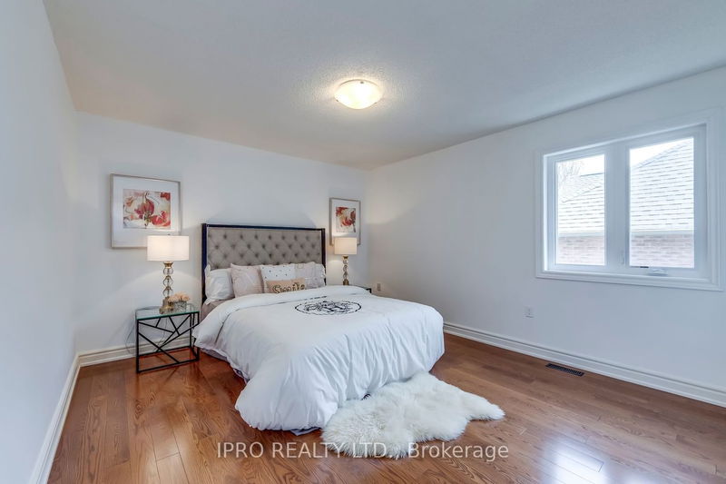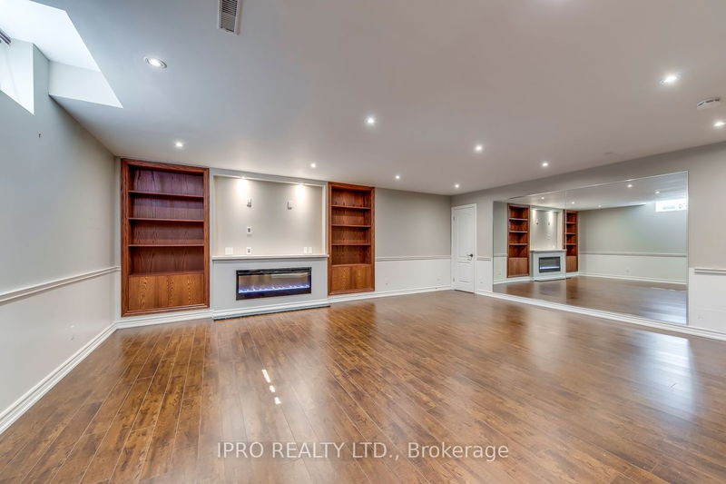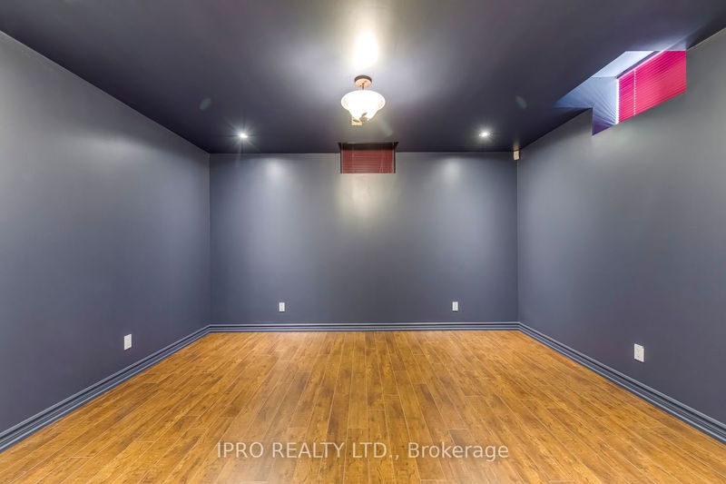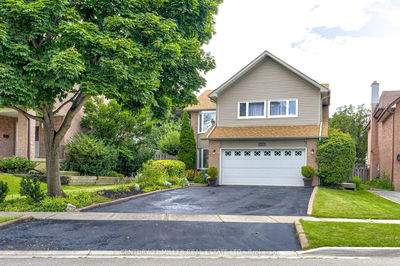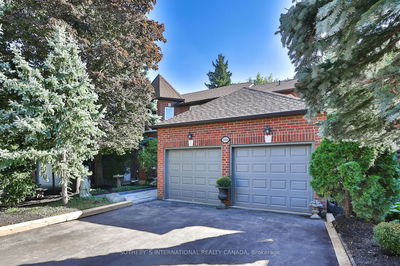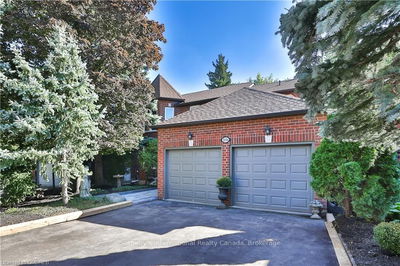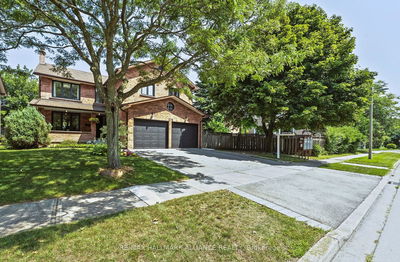Fabulous rare 65' with beautiful customized alterations home with stunning layout located on prime street with forested backyard , main floor flow is fantastic! Oversized kitchen with large cooking area, quartz peninsula and counters, white maple cabinets, a super-sized eating area overlooking the recent deck and picturesque green space! 4 large bedrooms. 3 full baths on the 2nd level! Extra height in basement with 3 pc bath. Rec/hobby/games/wet bar areas. Amazing curb appeal, mature trees w/ sprinkle system(2023). Home upgraded & maintained in great conditions (attach list). Step out to the Vinyl deck can jump in Jacuzzi hot tub (2021), heated swimming pool (2020) sit in meticulously maintained backyard interlock (2020) to enjoy the fabulous woodlot green space. White Oaks SS & Sheridan College, close to great parks & ravine trail. Easy access to Oakville GO, QEW/403/407.
Property Features
- Date Listed: Thursday, May 30, 2024
- Virtual Tour: View Virtual Tour for 2044 Peak Place
- City: Oakville
- Neighborhood: River Oaks
- Major Intersection: Trafalgar/River Oaks Blvd. E.
- Full Address: 2044 Peak Place, Oakville, L6H 5T2, Ontario, Canada
- Living Room: Hardwood Floor, Vaulted Ceiling, Picture Window
- Kitchen: Tile Floor, Quartz Counter
- Family Room: Hardwood Floor, Fireplace, O/Looks Ravine
- Listing Brokerage: Ipro Realty Ltd. - Disclaimer: The information contained in this listing has not been verified by Ipro Realty Ltd. and should be verified by the buyer.

