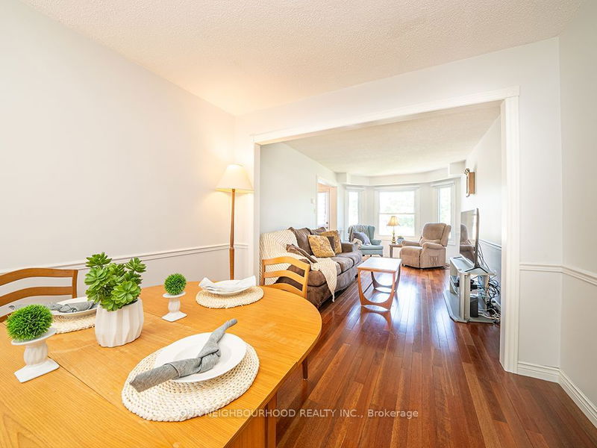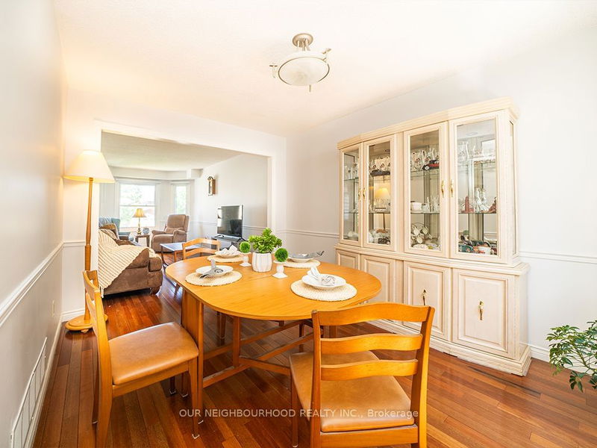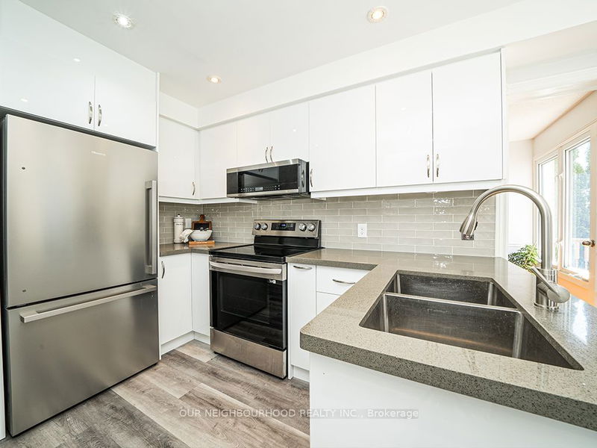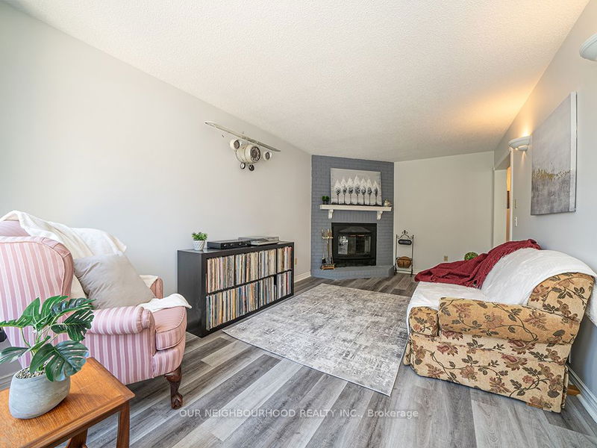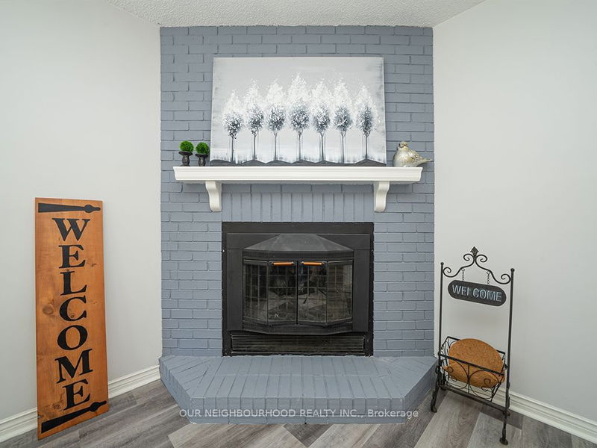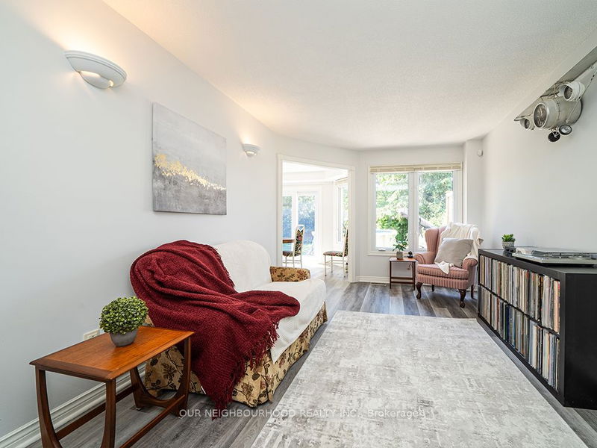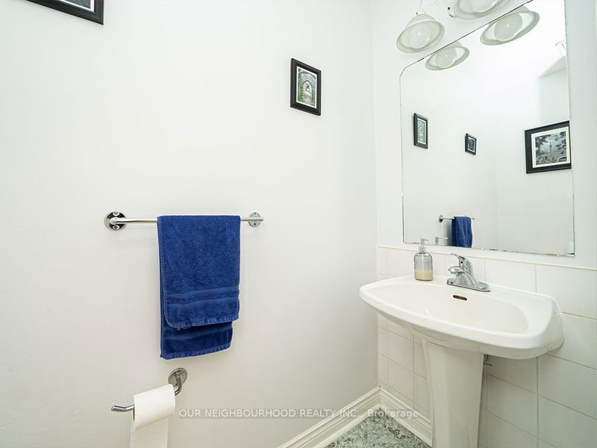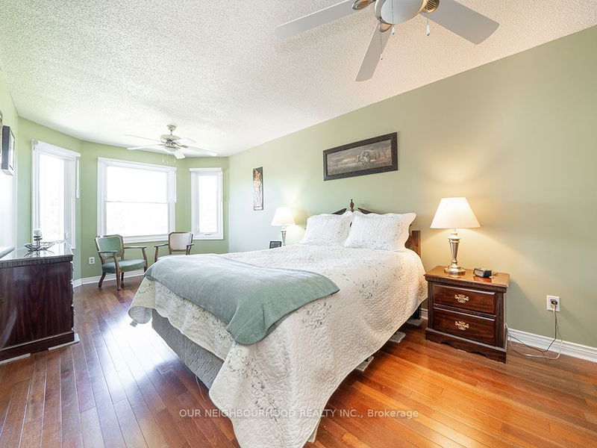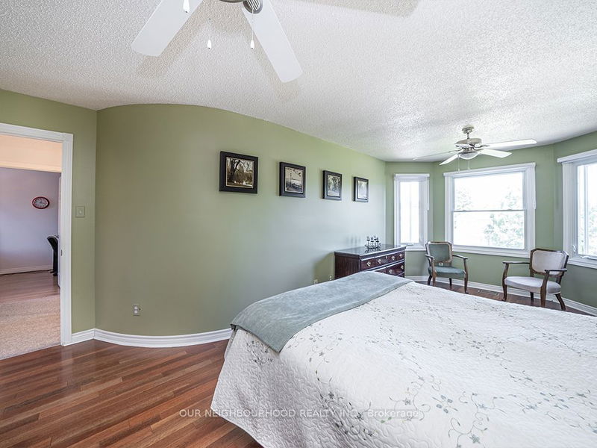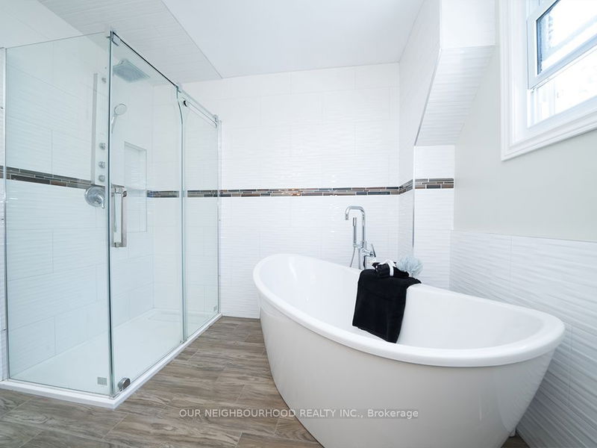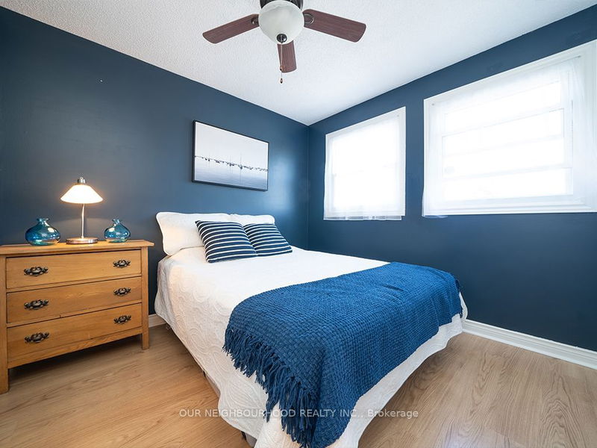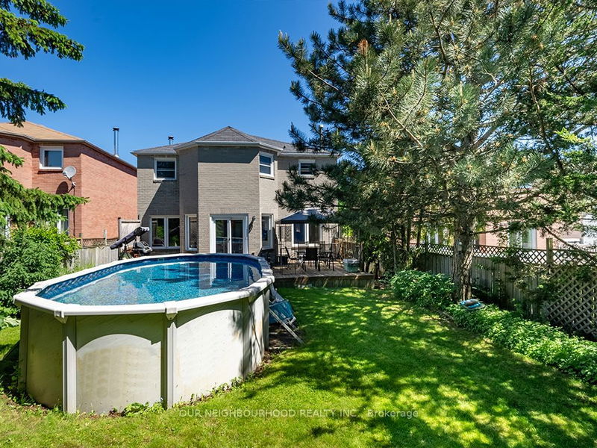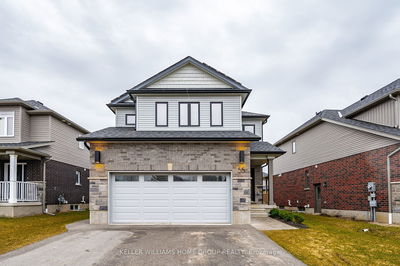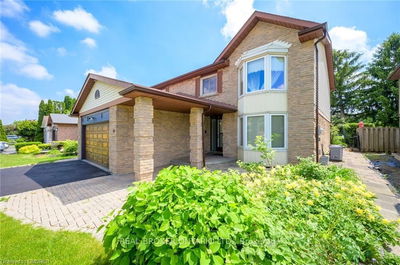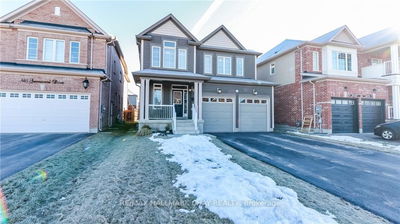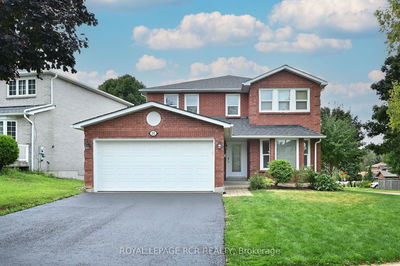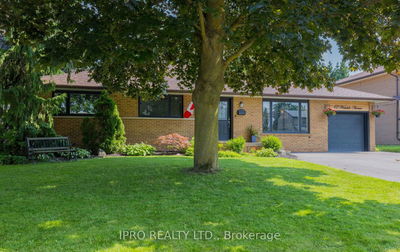Welcome home! Looking to get out of the city but still be close enough to travel to work? Are you looking to upsize and desire a nice family area close to parks, schools, shopping and transit? Look no further!! This 4 bed, 3 bath, 2200 sq ft (as per MPAC) home sits on a quiet crescent on a 41.93x137.49ft lot! Cared for and updated by the original owner this home offers you the ability to move right in and put your feet up. Updated family sized kitchen new cabinets, Quartz counters, new flooring is open to the breakfast area with walk out to fully fenced yard with heated above ground pool. New vinyl plank flooring in foyer, kitchen and family rm. Spacious living and dining rooms feature large picture windows and Compass hardwood flooring. New broadloom on stairs and upper landing. Walk into the primary suite that also features hardwood floors, triple windows and amazing updated 4pc ensuite with glass shower stall, heated flooring, soaker tub and double sink vanity! All bathrooms in this home have been updated and both bathrooms on the upper landing feature heated floors. There is also a large main floor laundry room and a huge basement that awaits your finishing touches.
Property Features
- Date Listed: Monday, June 03, 2024
- Virtual Tour: View Virtual Tour for 263 Lisa Marie Drive
- City: Orangeville
- Neighborhood: Orangeville
- Major Intersection: Michael / Lisa Marie
- Full Address: 263 Lisa Marie Drive, Orangeville, L9W 4P4, Ontario, Canada
- Living Room: Combined W/Dining, Picture Window, Hardwood Floor
- Family Room: Laminate, Fireplace, Picture Window
- Kitchen: Quartz Counter, Stainless Steel Appl, Pantry
- Listing Brokerage: Our Neighbourhood Realty Inc. - Disclaimer: The information contained in this listing has not been verified by Our Neighbourhood Realty Inc. and should be verified by the buyer.








