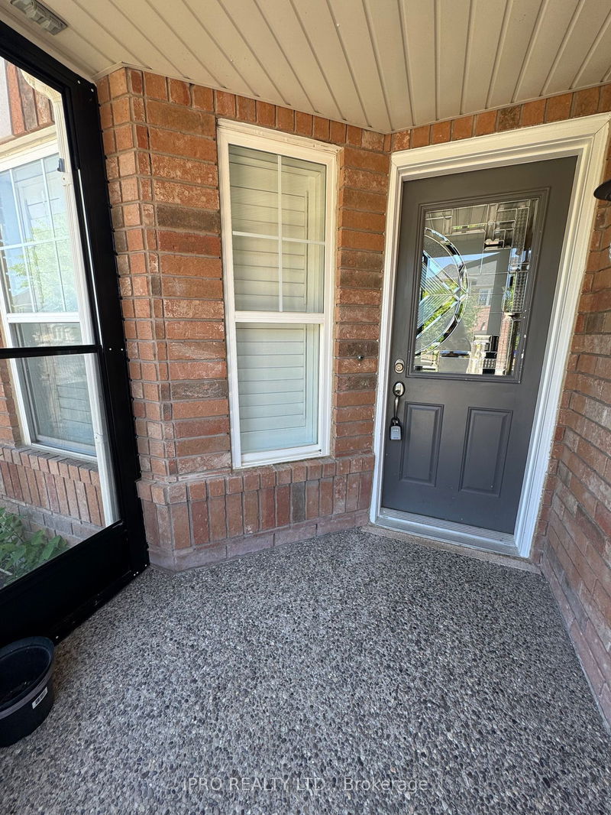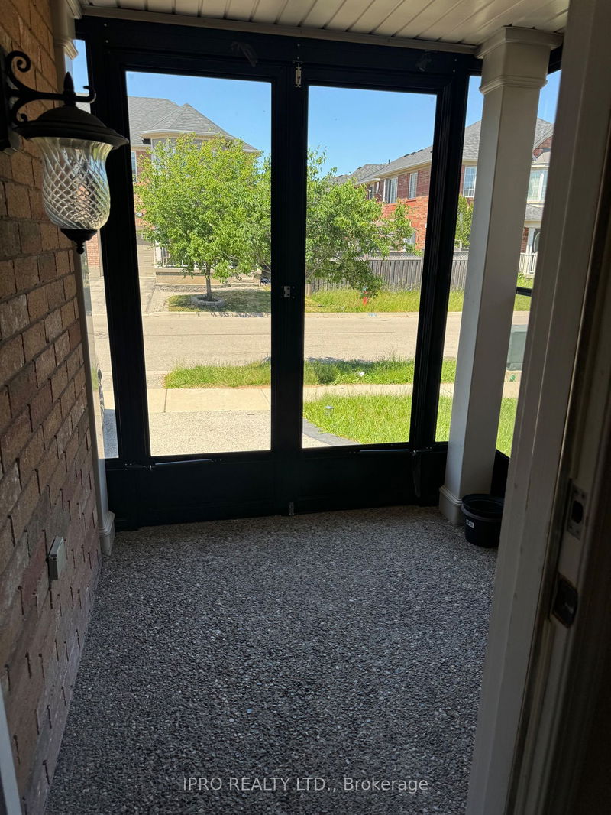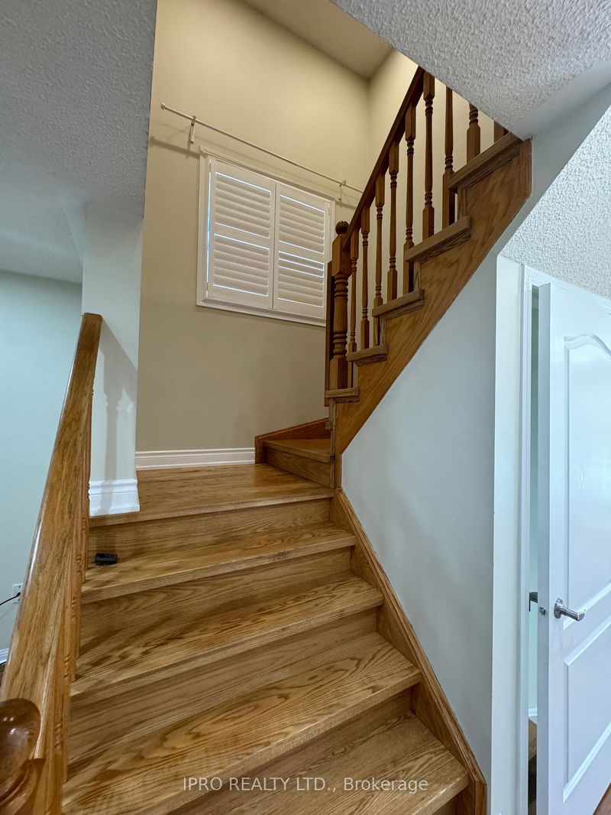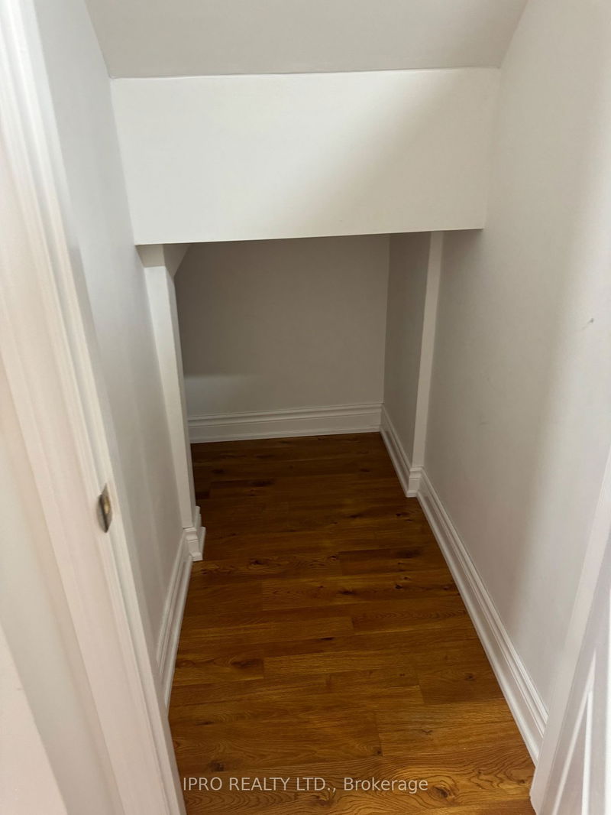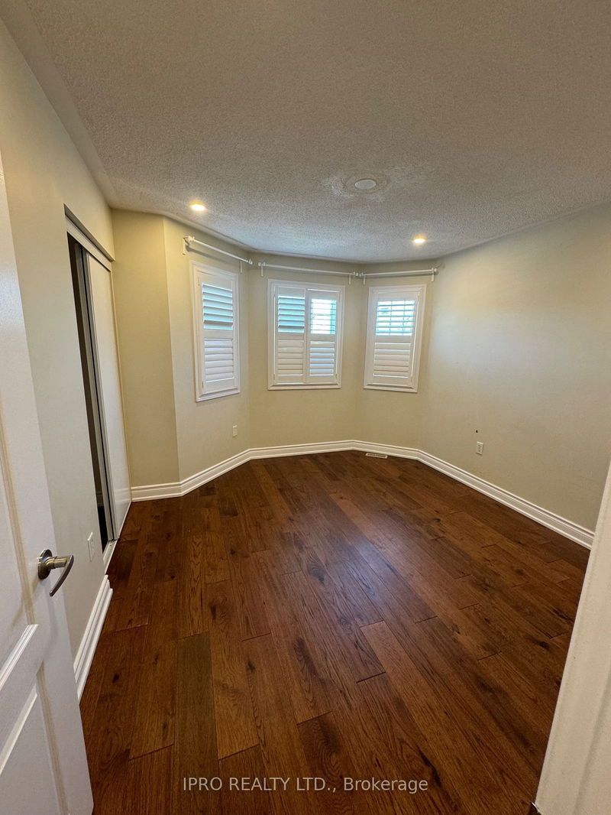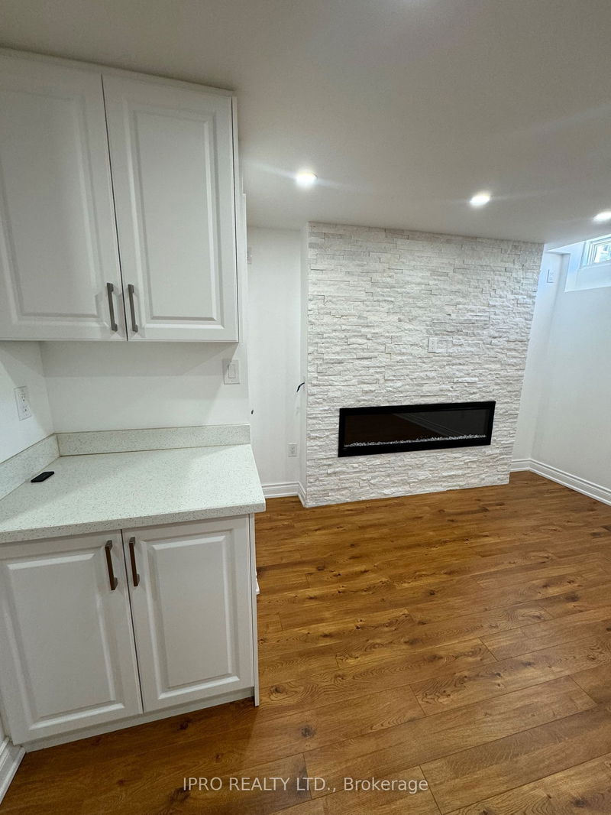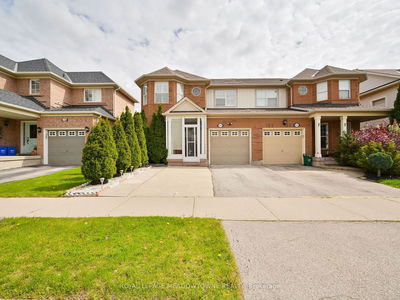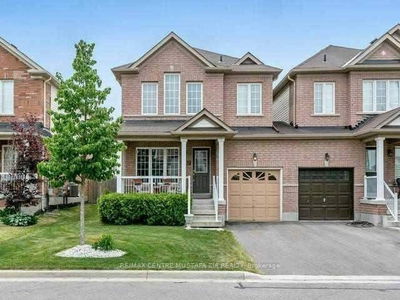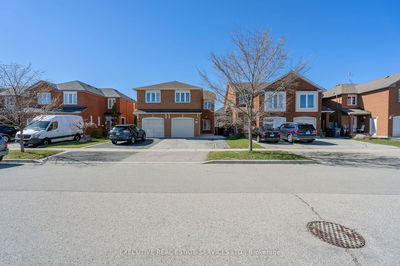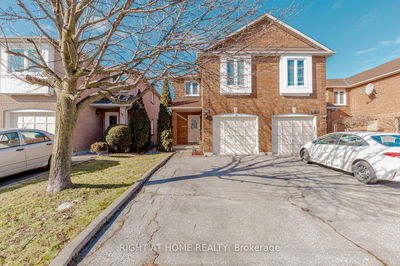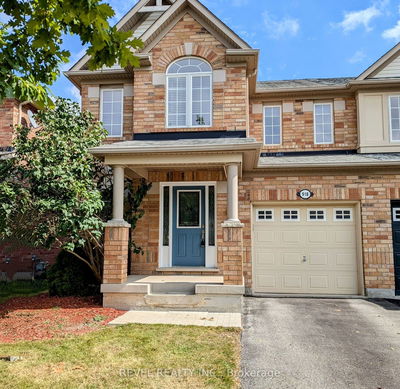This property presents 2090 sq ft of customizable living space. Its features include an exposed concrete entrance, separate dining, hardwood floors, and a sun-filled eat-in kitchen with modern appliances. Natural light abounds, illuminating the large master bedroom with a walk-in closet and ensuite, alongside two other sizable bedrooms. The fully finished basement offers versatility, whether for family gatherings, a private theatre, or a playroom. Another room in the basement allows for further customization, catering to various interests and hobbies. This home provides ample opportunities to tailor the space to your lifestyle preferences.
Property Features
- Date Listed: Tuesday, June 04, 2024
- City: Milton
- Neighborhood: Beaty
- Major Intersection: Clark / Bennett
- Kitchen: Main
- Family Room: Main
- Living Room: Main
- Listing Brokerage: Ipro Realty Ltd. - Disclaimer: The information contained in this listing has not been verified by Ipro Realty Ltd. and should be verified by the buyer.



