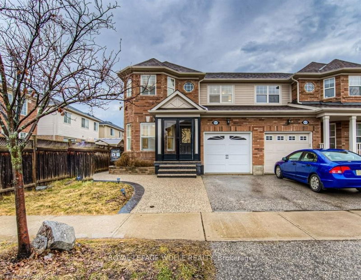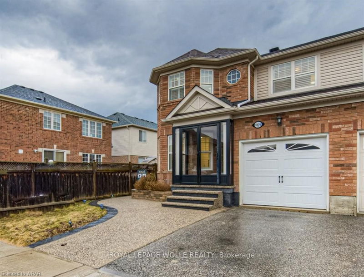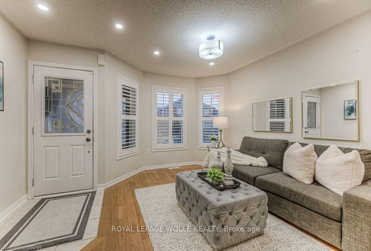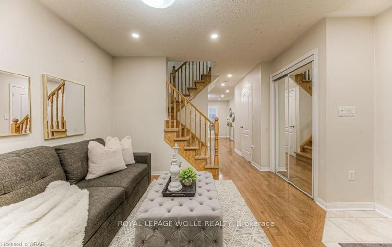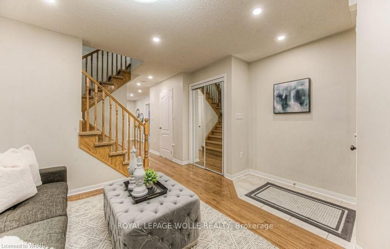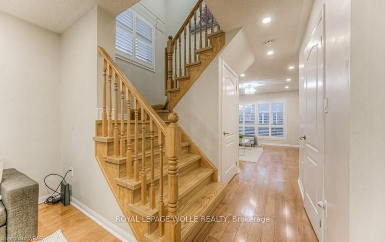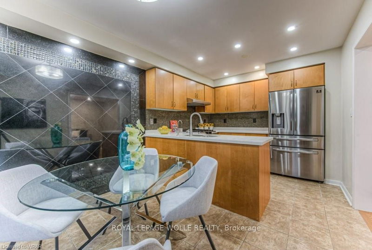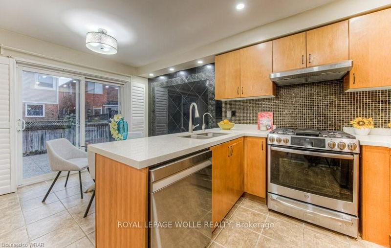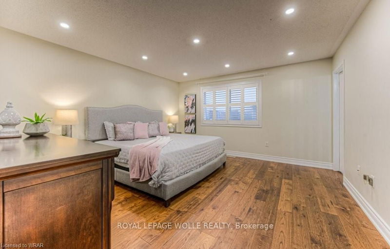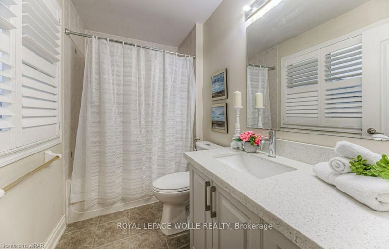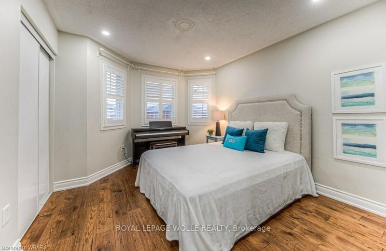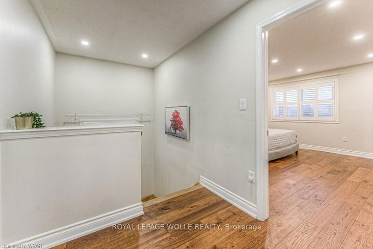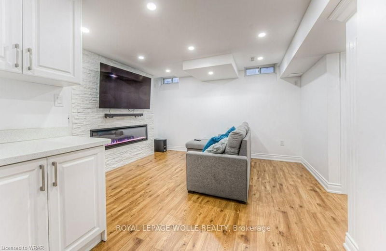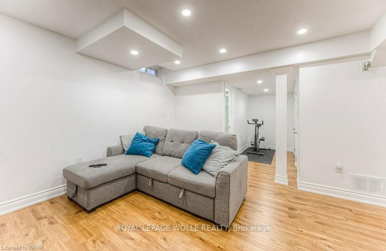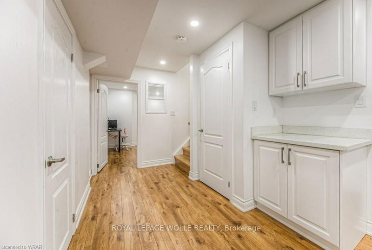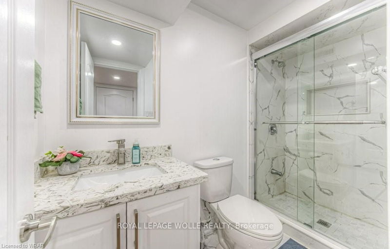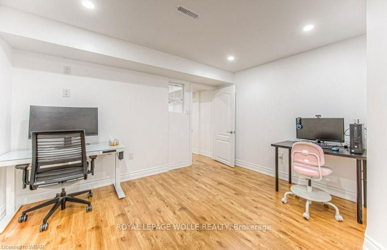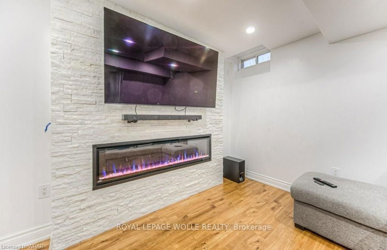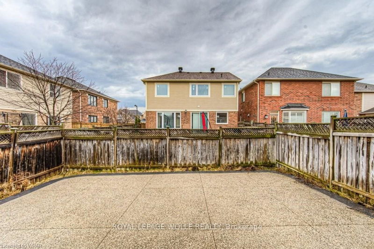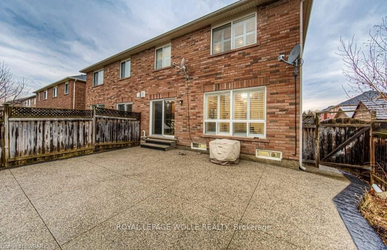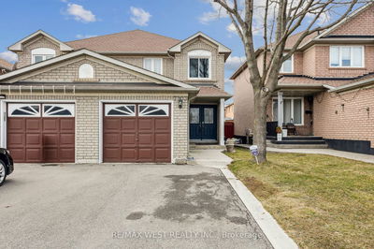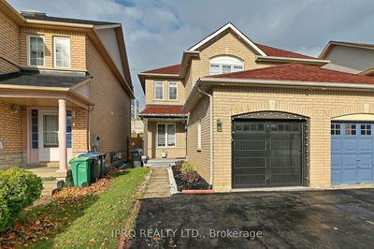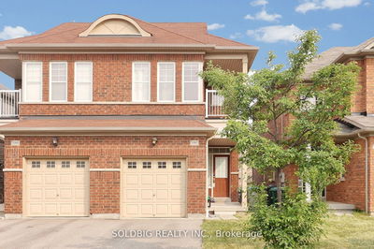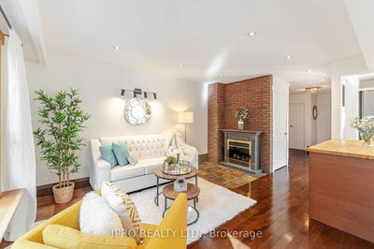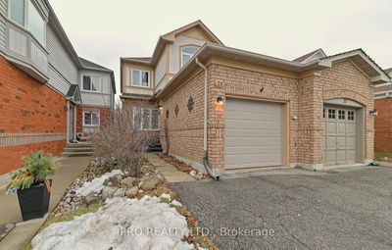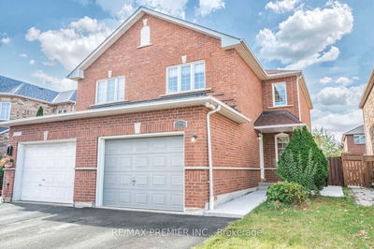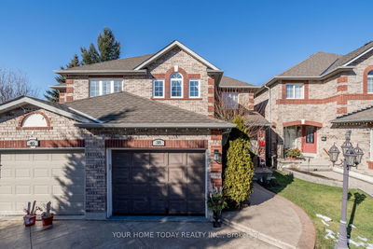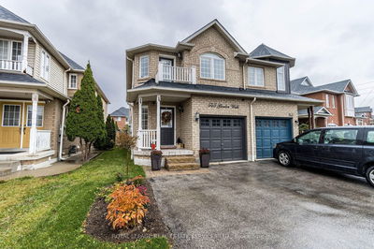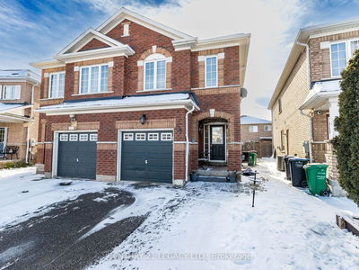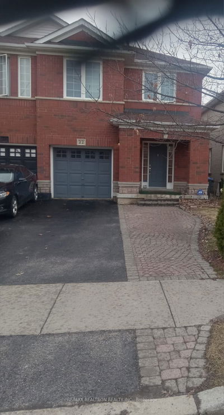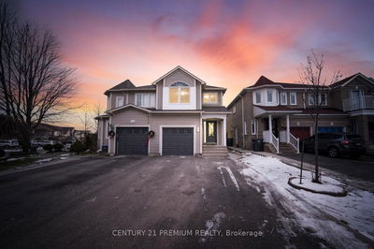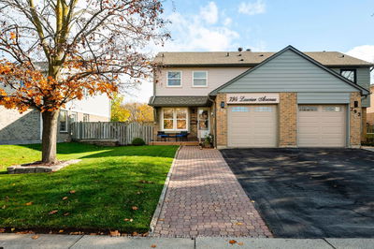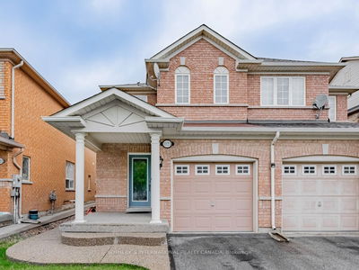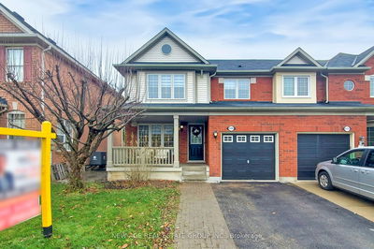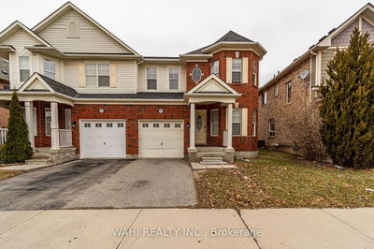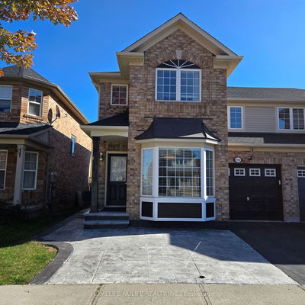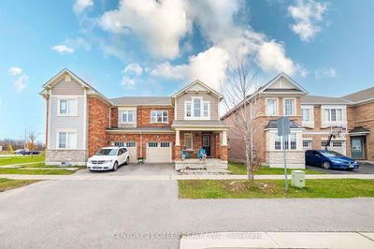This property offers a unique opportunity to create a total living space of 2090 square Foot that suits your needs. Exposed Concrete Leads You To Main Entrance. Separate Dining Room With Hardwood Floors. Open Concept Family Room With Hardwood Floors & Over Looking Family Size Eat-In Kitchen With Backsplash, Pot Lights, and modern appliances. Natural light streams through the house. Sun-Filled Breakfast Area With Granite Wall. Large Master Bedroom With Large Walk-In Closet & 4-Pc Ensuite. Other Two Bedrooms Of Good Size. The fully finished basement is a versatile space ready to cater to your lifestyle. Transform it into a recreation room for family gatherings or a private theatre room for a cinematic experience at home. Additionally, a second room in the basement provides the flexibility to create a playroom for the little ones or a jam room for the music enthusiasts in the family.
Property Features
- Date Listed: Wednesday, February 28, 2024
- City: Milton
- Neighborhood: Beaty
- Major Intersection: Clark / Bennett
- Family Room: Main
- Kitchen: Main
- Living Room: Main
- Listing Brokerage: Royal Lepage Wolle Realty - Disclaimer: The information contained in this listing has not been verified by Royal Lepage Wolle Realty and should be verified by the buyer.

