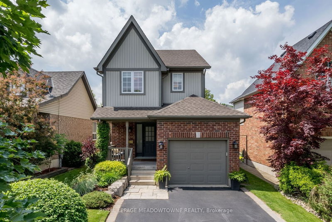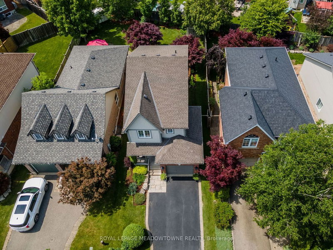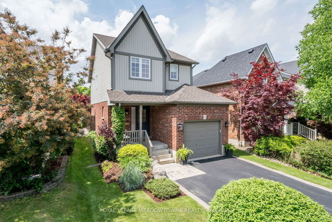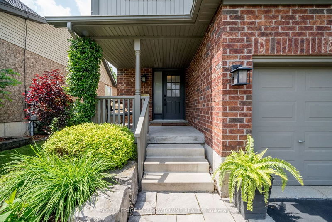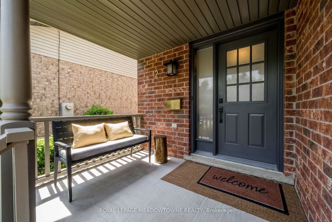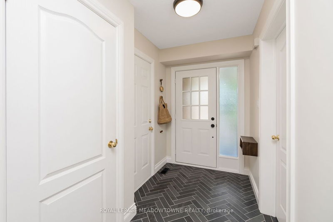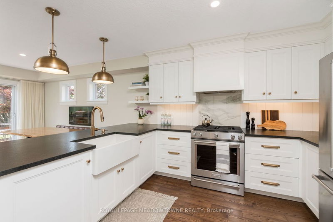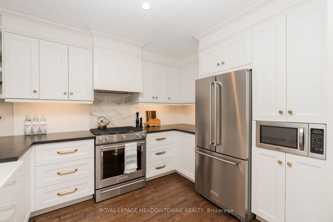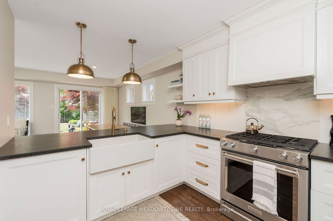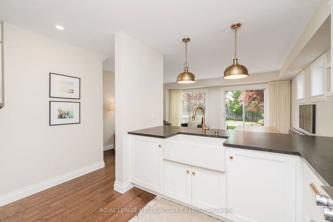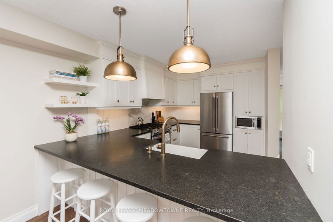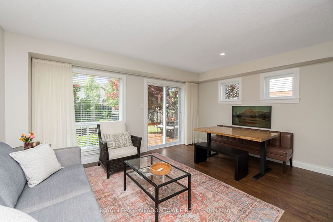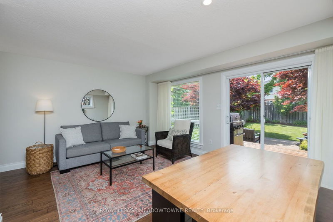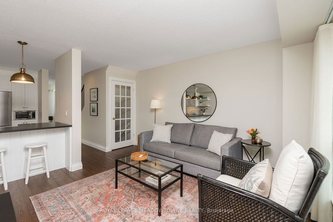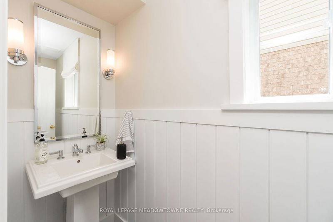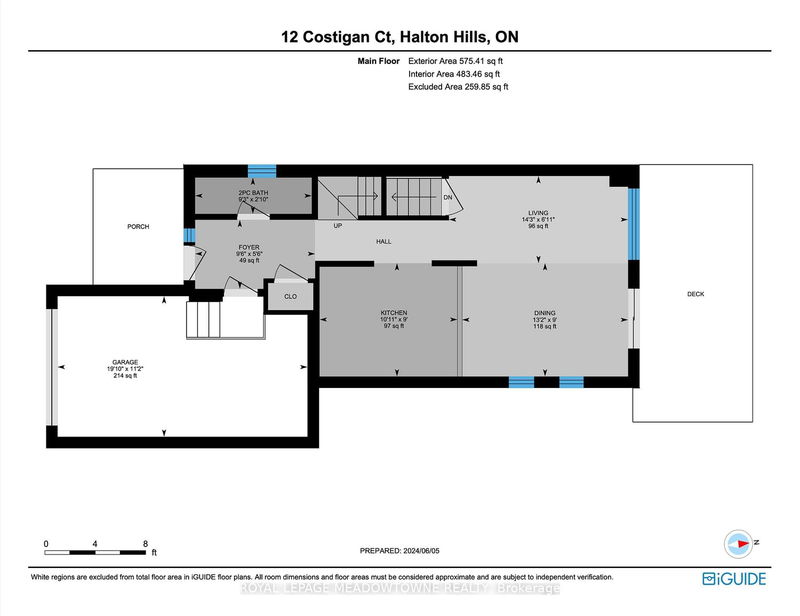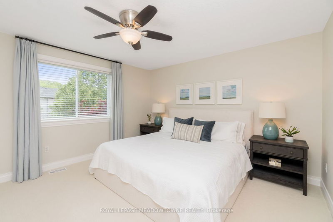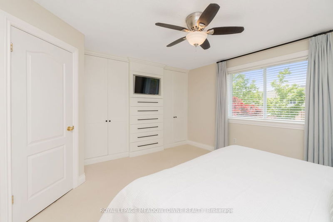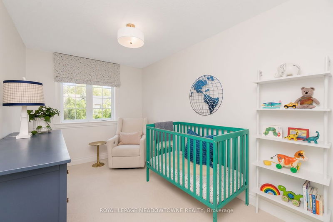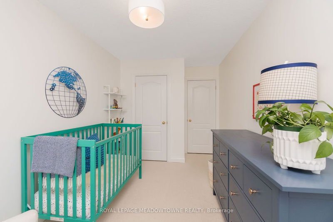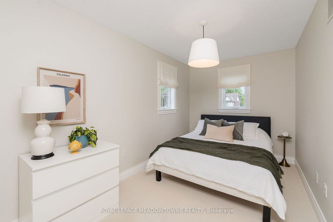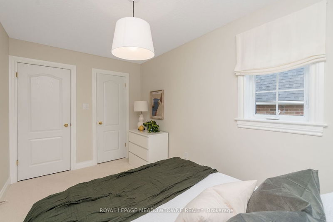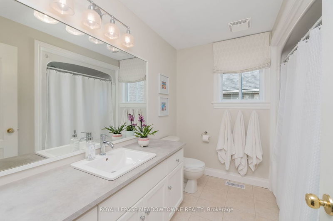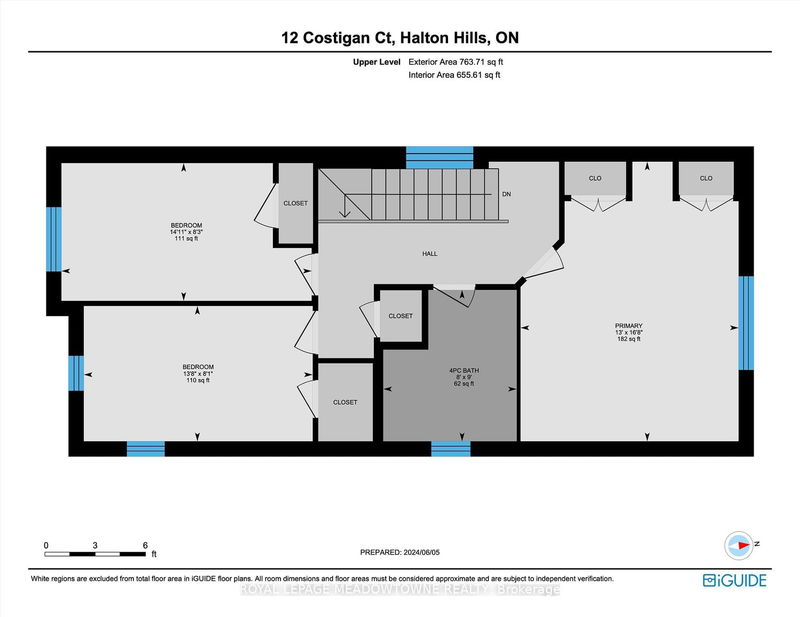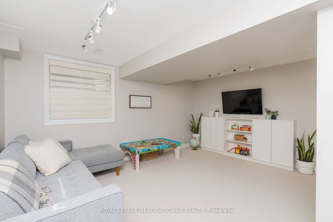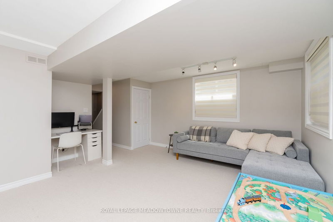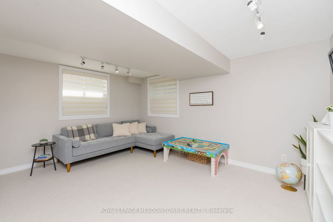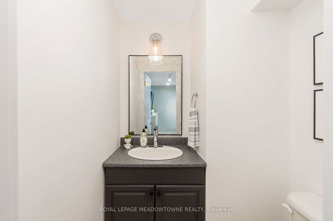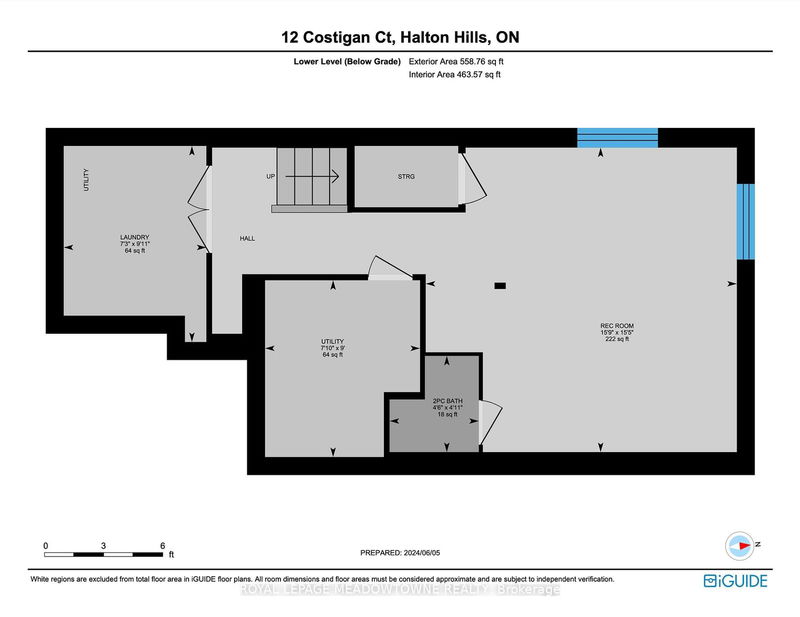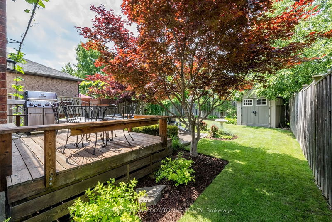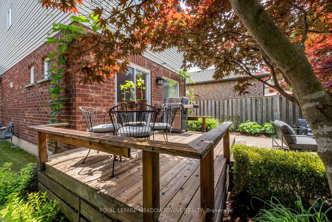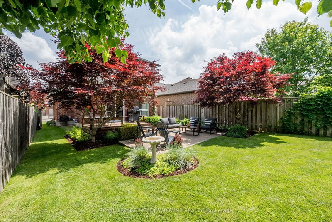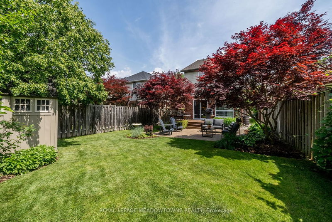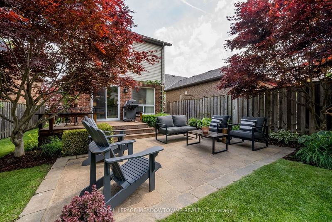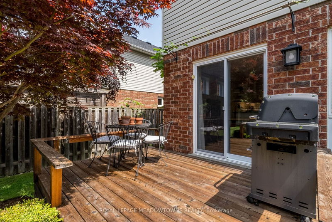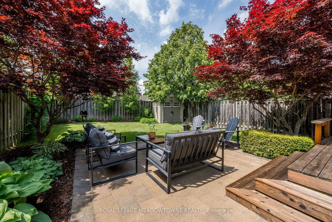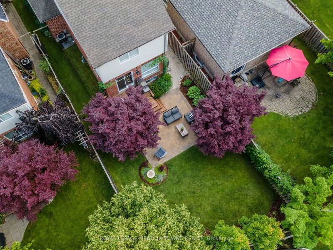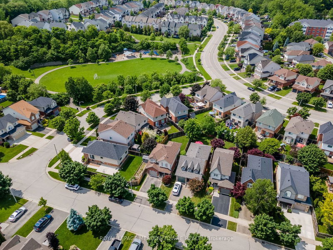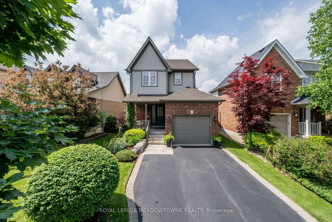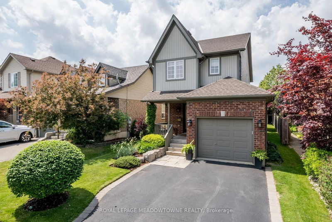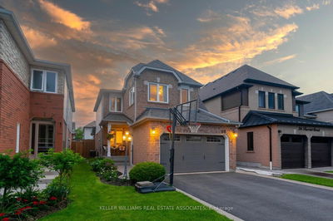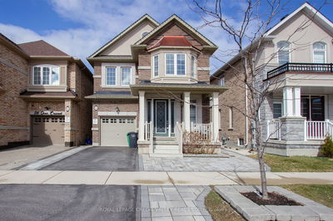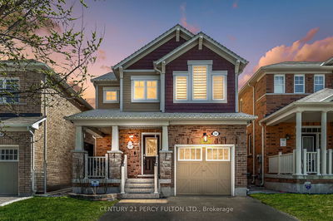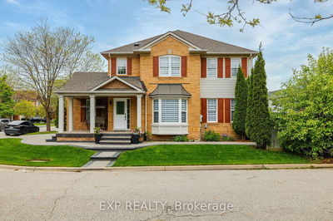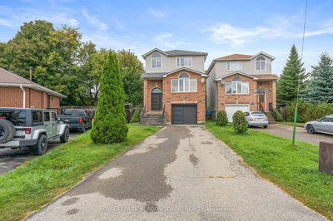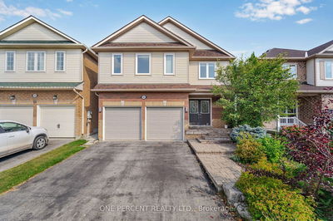This beautifully renovated 3-bedroom, 3-bathroom home at 12 Costigan Court is ready for move-in. Nestled on a sweetly landscaped property with a private, lush backyard, this residence offers a bright and modern living space with an open-concept main floor. The stylish kitchen and family area open up to a backyard deck, featuring a beautiful canopy of young trees-- perfect for summer BBQs or for children who love to play outside. The second floor features three bedrooms: two at the front with ample-sized closets, and the primary bedroom at the back with a handsome wall of built-ins for organized storage. A spacious 4-piece bathroom is centrally located. The fully finished basement includes a generously sized recreation room, a powder room, laundry at the bottom of the stairs, and extra storage in the furnace room and under the stairs. The basement feels bright and comfortable. The home also boasts a lovely front porch, ideal for relaxing and enjoying the neighbourhood. Located in a family-friendly neighbourhood, this home is within walking distance to the GO station, downtown Georgetown, the farmers market, and Glen Williams. With a 2-car driveway and an extra tall single garage, shuffling cars is a thing of the past.
Property Features
- Date Listed: Thursday, June 06, 2024
- Virtual Tour: View Virtual Tour for 12 Costigan Court
- City: Halton Hills
- Neighborhood: Georgetown
- Full Address: 12 Costigan Court, Halton Hills, L7G 6J2, Ontario, Canada
- Living Room: Hardwood Floor
- Kitchen: Hardwood Floor, Breakfast Bar, Granite Counter
- Listing Brokerage: Royal Lepage Meadowtowne Realty - Disclaimer: The information contained in this listing has not been verified by Royal Lepage Meadowtowne Realty and should be verified by the buyer.

