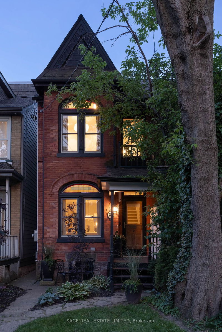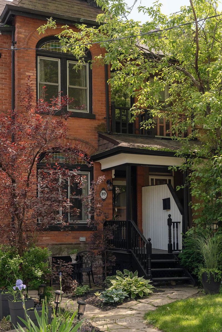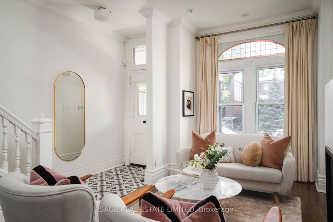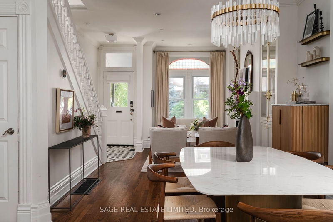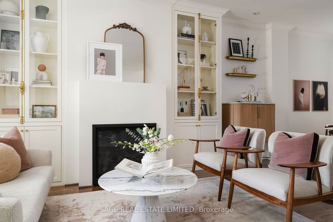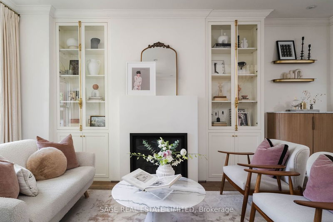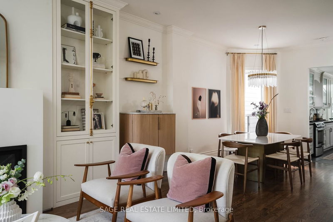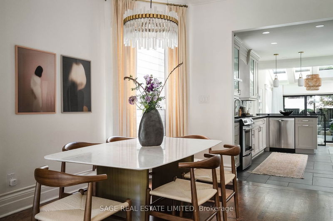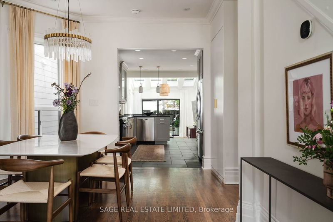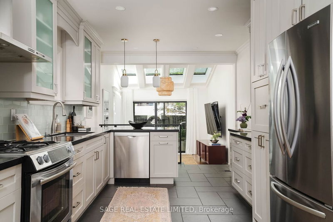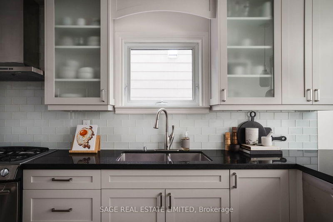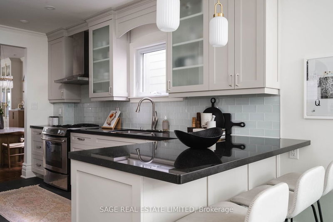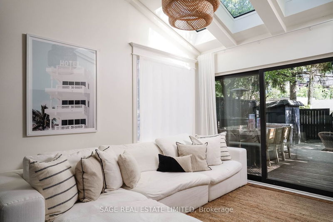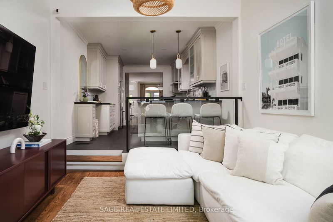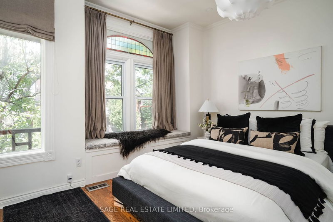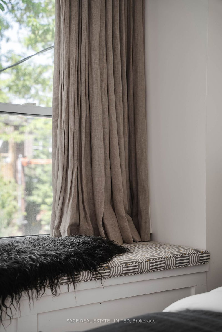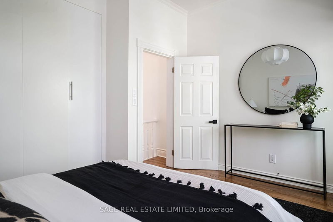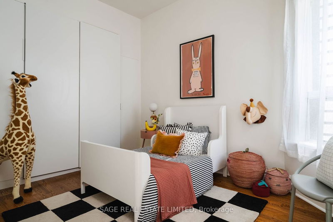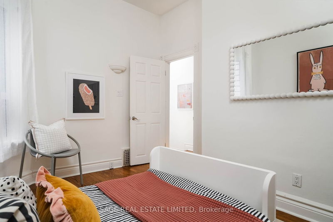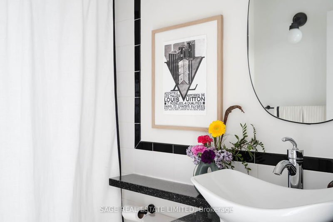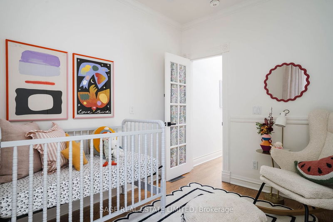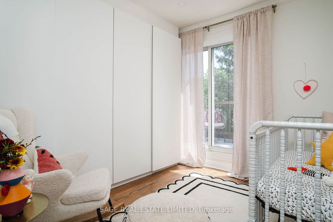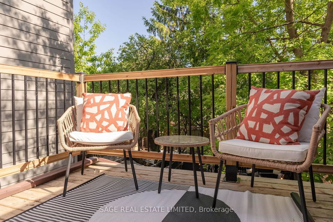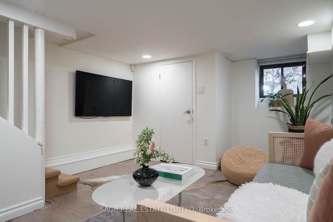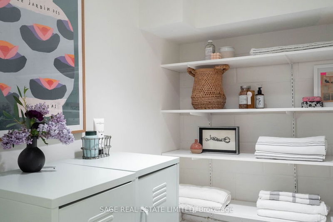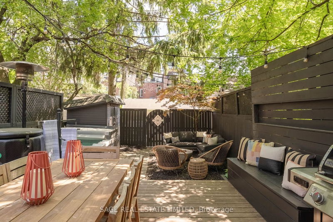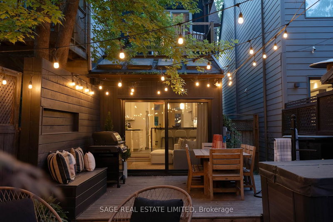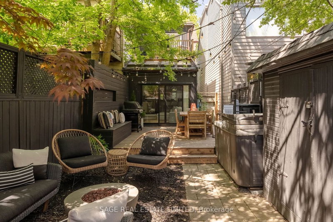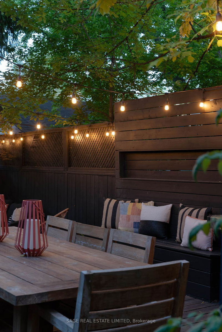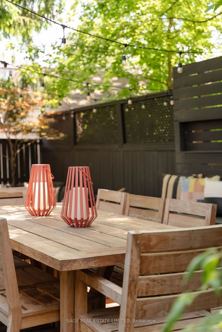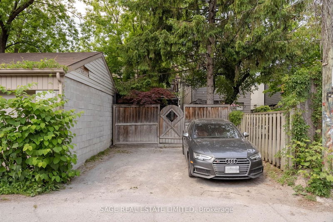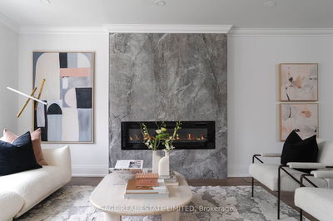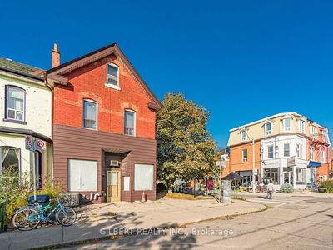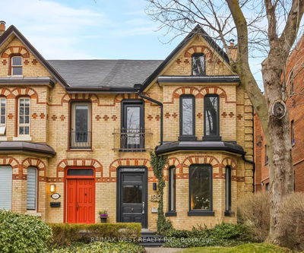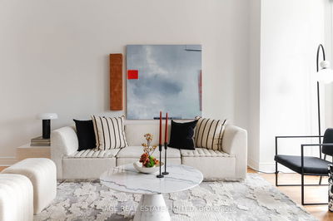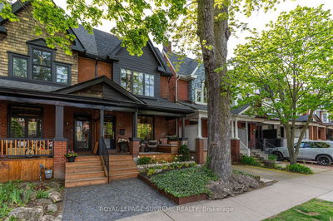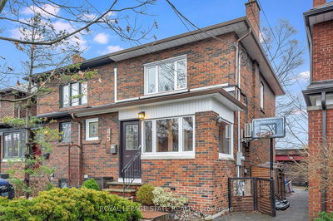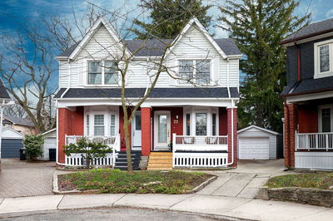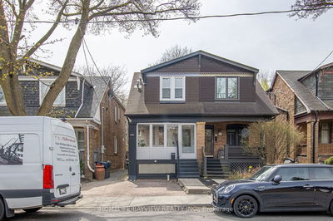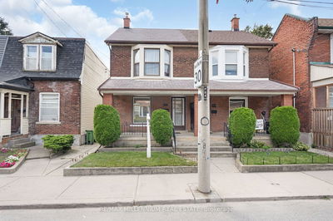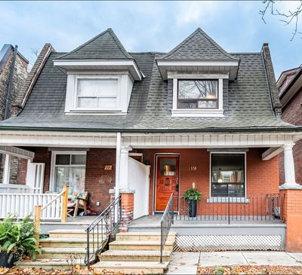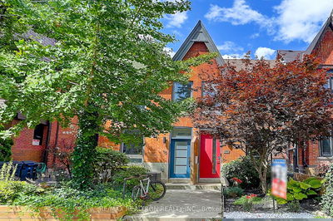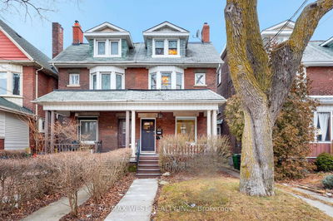Plant Your Roots on Garden Ave: A Turn-Key Victorian Gem. Discover this stunning semi-detached Victorian home, located on family-friendly, tree-lined Garden Ave. This property features a private two-car driveway and front yard with garden seating. Blending classic charm with modern amenities; original stained glass windows in the living room and bedrooms add timeless elegance. The main floor features an open-concept layout with custom Parisian built-ins, a cozy gas fireplace, and soaring ceilings. A sunken family room with large skylights leads to an entertainers dream backyard with a spacious deck, hot tub, cold plunge, and a cozy fire pit. The private space is also suitable for adding a laneway suite for extra income. Upstairs, the three bedrooms boast custom closets with ample storage and bright, sunny windows, with the Primary featuring a reading bench under a stained glass window overlooking lush trees. The finished basement provides extra living space, ideal as a living room, spare bedroom, and workspace, complete with a bathroom and laundry room. Just steps to vibrant Roncesvalles Ave with its excellent dining and shopping, cafes, parks, fantastic schools, and Sorauren Park's weekly farmers' market. Your key to a dream life on Garden Ave awaits.
Property Features
- Date Listed: Thursday, June 06, 2024
- City: Toronto
- Neighborhood: Roncesvalles
- Major Intersection: Roncesvalles & High Park Blvd
- Living Room: Hardwood Floor, B/I Bookcase, Gas Fireplace
- Kitchen: Tile Floor, Stainless Steel Appl, O/Looks Family
- Family Room: Hardwood Floor, Skylight, W/O To Deck
- Listing Brokerage: Sage Real Estate Limited - Disclaimer: The information contained in this listing has not been verified by Sage Real Estate Limited and should be verified by the buyer.

