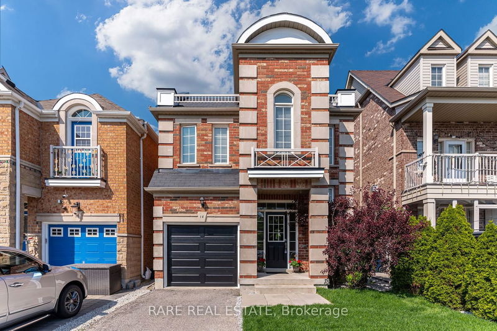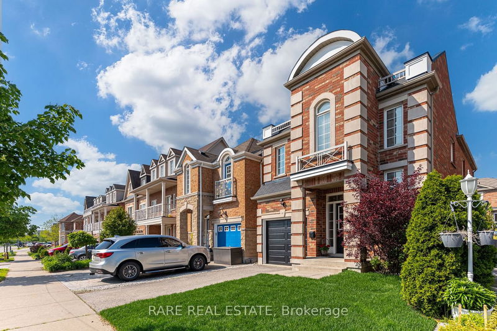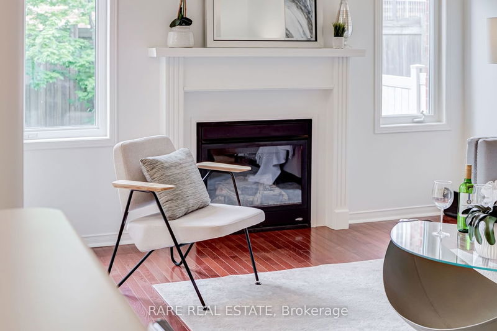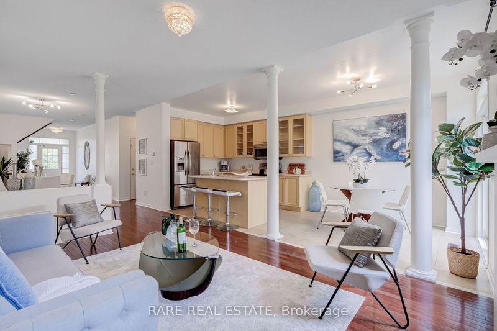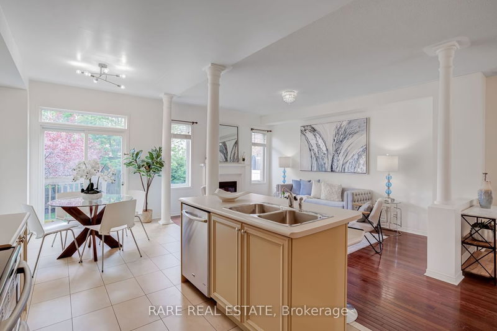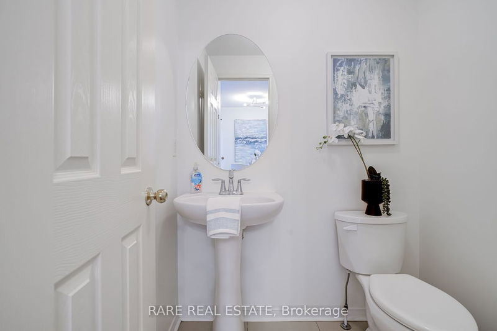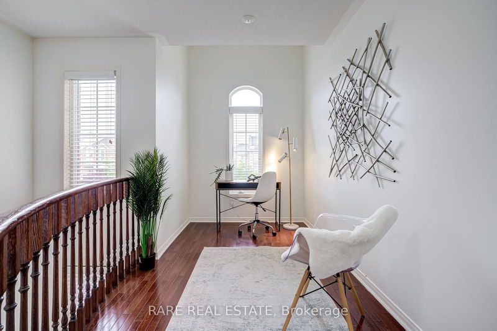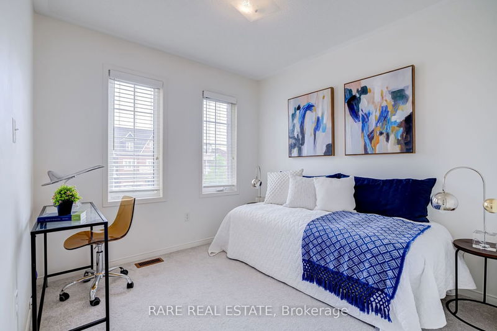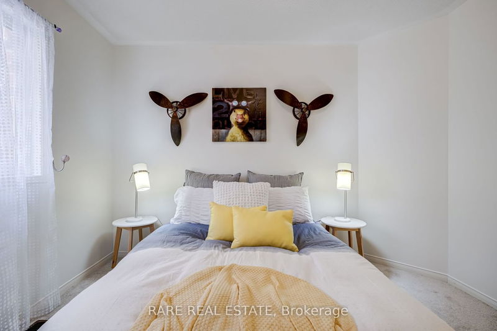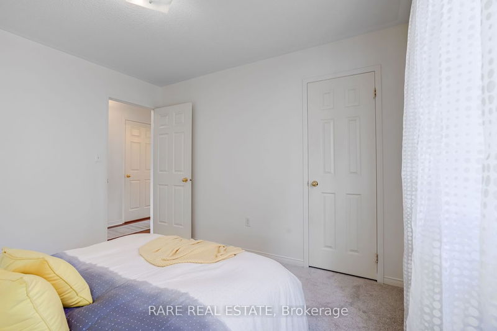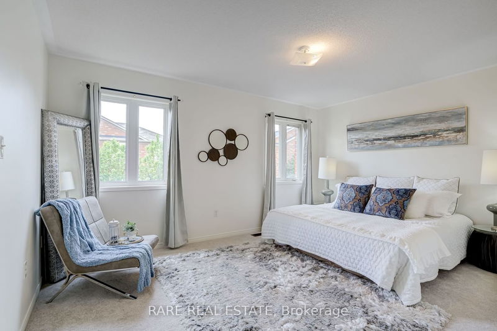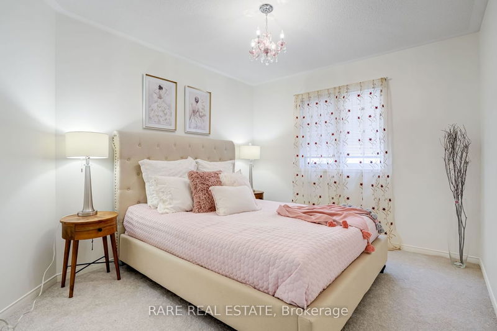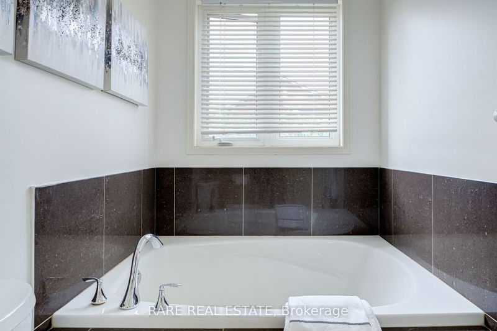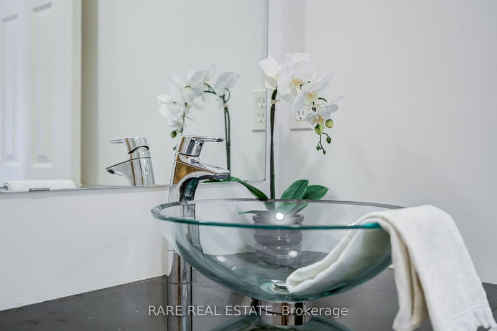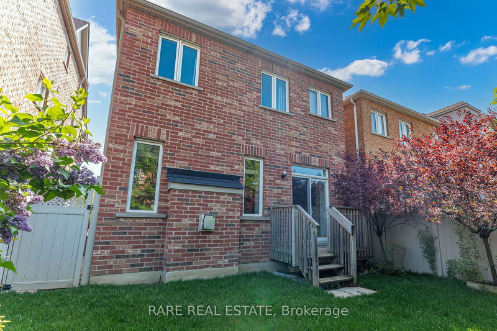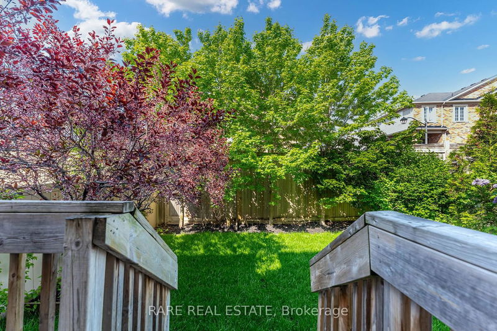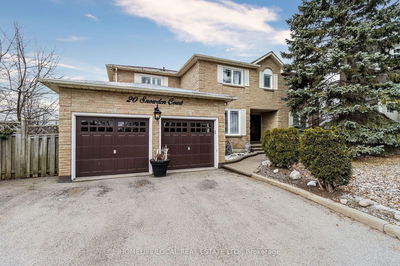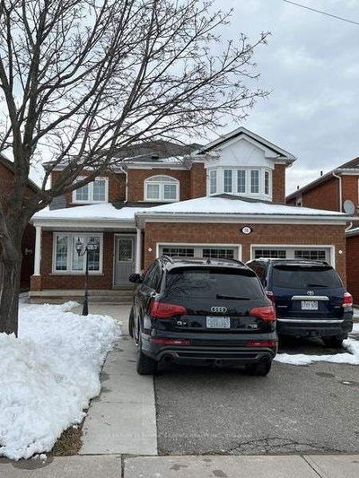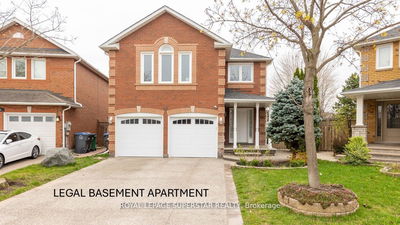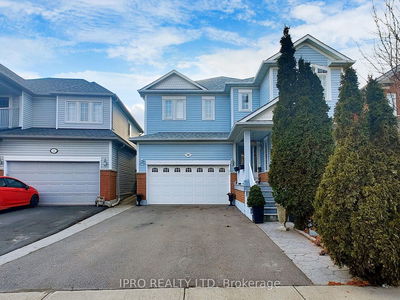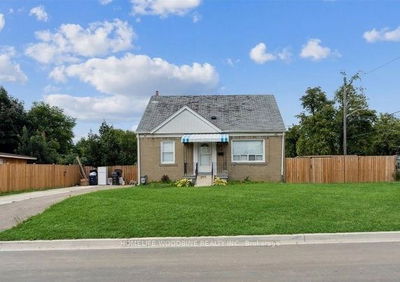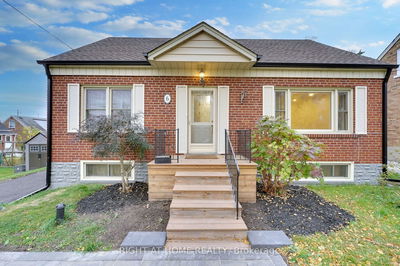Step into this stunning custom-built brick home boasting 4 bedrooms and 3 baths and tens of thousands spent in builder upgrades. With a spacious living area, this residence is a beacon of brightness and warmth. The open concept layout is designed to impress, featuring 9-foot ceilings on the main floor and gleaming oak hardwood floors throughout. The family room, complete with a gas fireplace, offers a cozy retreat. The upgraded kitchen is a chef's delight with stainless steel appliances, premium cabinets, a breakfast bar, and a generous breakfast area with walkout access to the deck. Not to mention a fabulous central vacuum system throughout the home. The master suite is a haven of luxury with a gorgeous ensuite bathroom and a walk-in closet. Additional highlights include a second-floor den or office and laundry room for added convenience. Nestled in a prime location, this home is within close proximity to schools, highways 400 and 401, as well as public transit, ensuring both convenience and connectivity for its lucky inhabitants. Please note that all carpets are newly installed and the home has been freshly painted everywhere.
Property Features
- Date Listed: Thursday, June 06, 2024
- City: Toronto
- Neighborhood: Downsview-Roding-CFB
- Major Intersection: Hwy 400/Wilson Ave/Sheppard Av
- Full Address: 16 Leila Jackson Terrace, Toronto, M3L 0B3, Ontario, Canada
- Kitchen: Stainless Steel Appl, Tile Floor, Eat-In Kitchen
- Family Room: Hardwood Floor, Gas Fireplace, Open Concept
- Listing Brokerage: Rare Real Estate - Disclaimer: The information contained in this listing has not been verified by Rare Real Estate and should be verified by the buyer.

