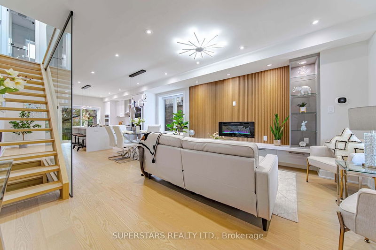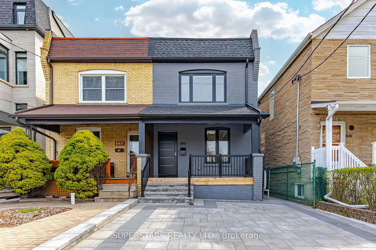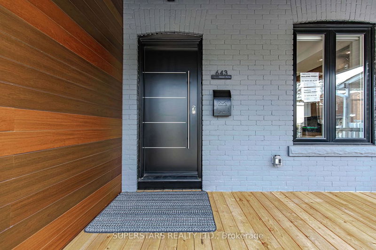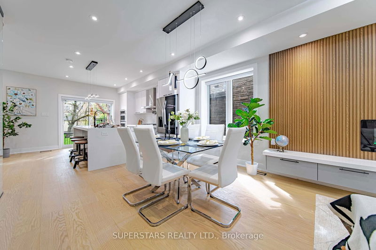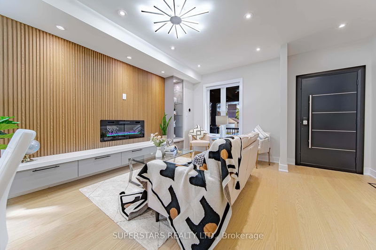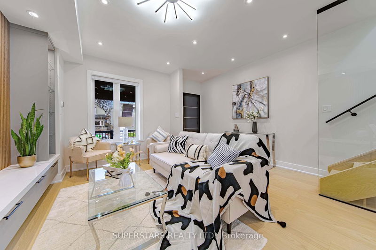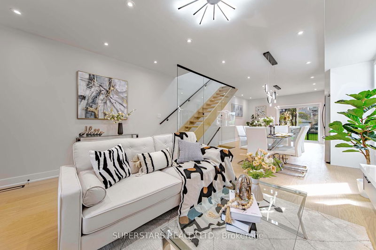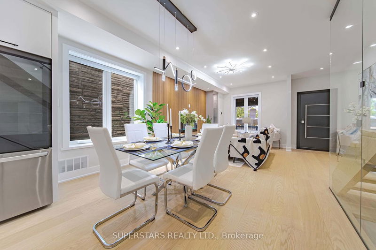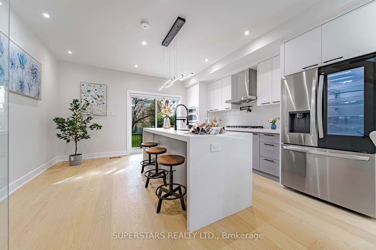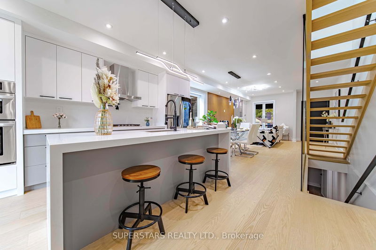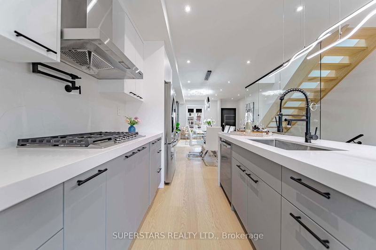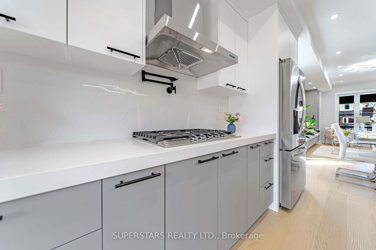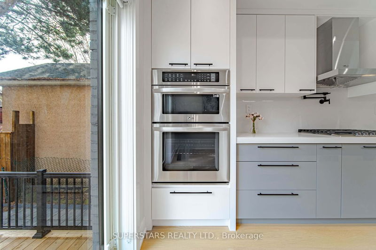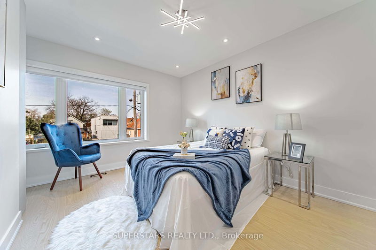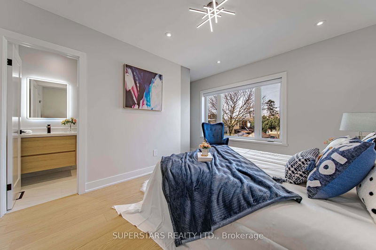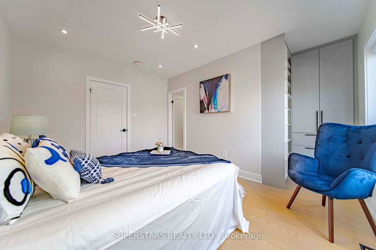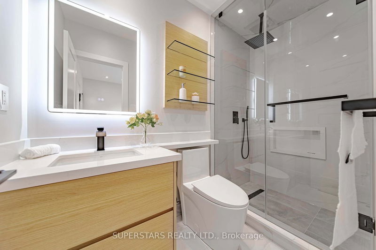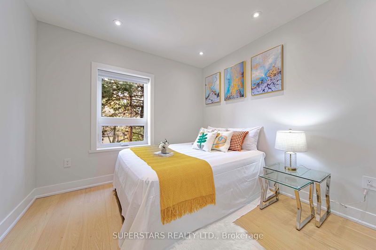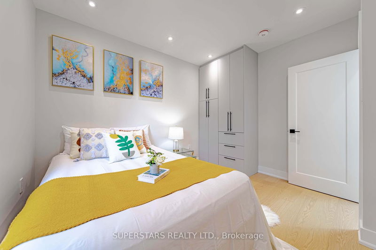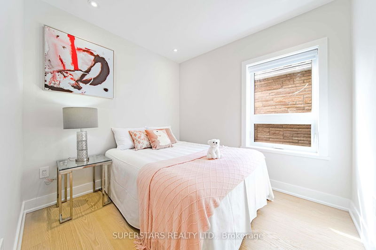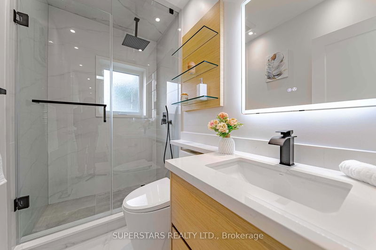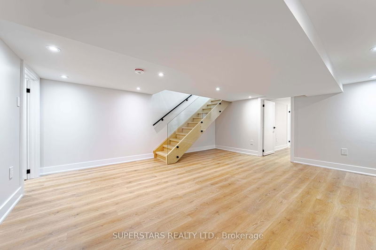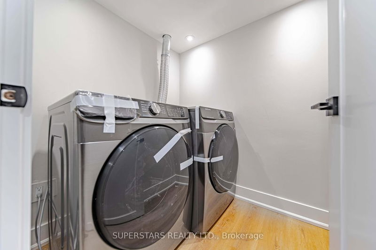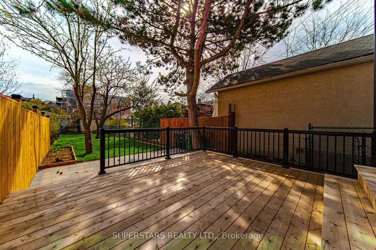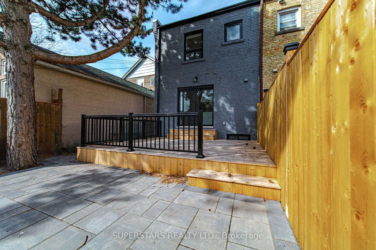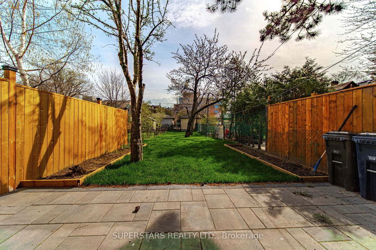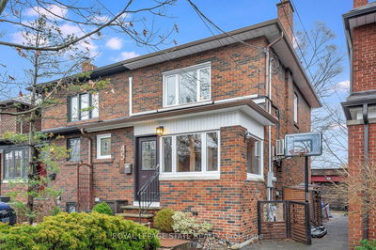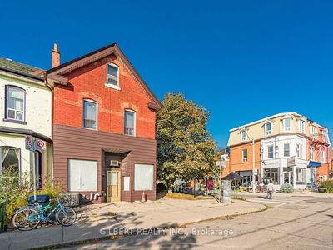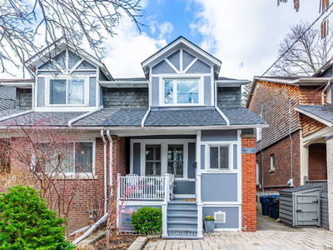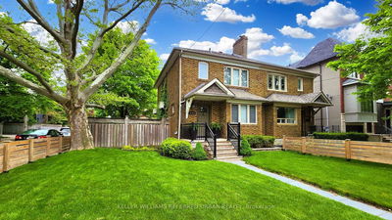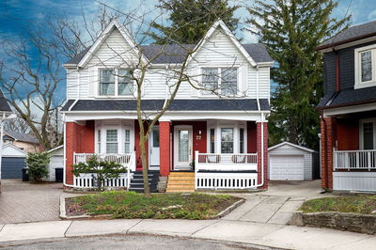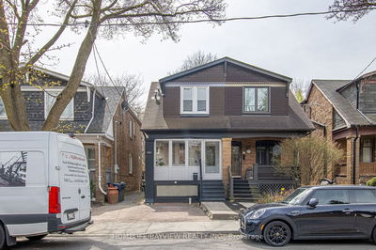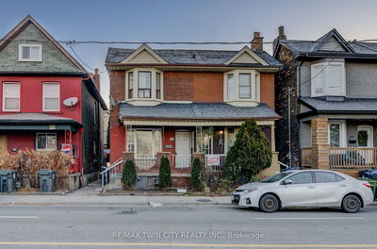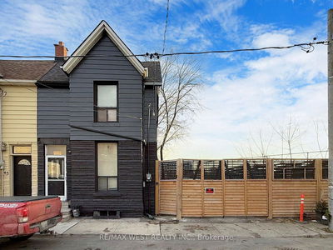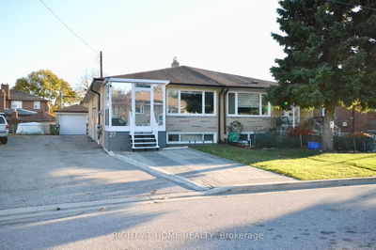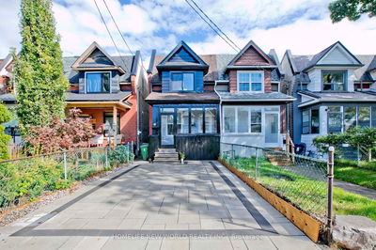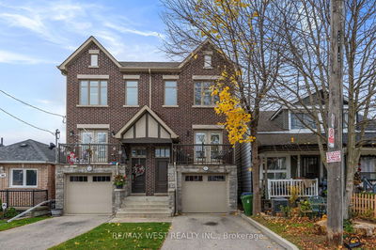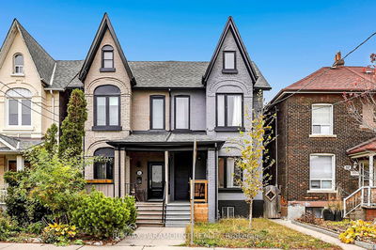Brand New Renovated Semi-Detached From Top To Bottom With Permit. Modern Exterior With Welcome Porch. New Roof, Furnace, Cac, Wire & Piping. Top Notch Finishes With Hardwood Floor, Smooth Ceiling, Pot Lights & Stylish Light Fixtures, Custom Zebra Blinds. Gourmet Kitchen With Quartz Counter, Stainless Steel Appliances(Gas Cooktop & Pot Filler), Waterfall Center Island/Breakfast Bar. Modern Staircase With Glass Railing. Large Skylight Brings Plenty Of Natural Light. 3 Spacious Bedrooms With Custom B/I Closets & 2 Bathrooms On 2nd Floor. Frameless LED Vanity Mirror, Frameless Glass Shower Door & Upgraded Toilet In All Bathrooms. Finished Basement With Large Recreation Room & 3Pc Ensuite Bedroom. Massive Backyard With Huge Deck & Interlock Patio, Good For Entertainment. Interlock Driveway Can Park 2 Cars. 200Amp. Move In Ready!
Property Features
- Date Listed: Friday, June 07, 2024
- City: Toronto
- Neighborhood: Runnymede-Bloor West Village
- Major Intersection: Dundas/Jane
- Full Address: 643 Beresford Avenue, Toronto, M6S 3C4, Ontario, Canada
- Living Room: Hardwood Floor, Pot Lights, Fireplace
- Kitchen: Quartz Counter, Stainless Steel Appl, Centre Island
- Listing Brokerage: Superstars Realty Ltd. - Disclaimer: The information contained in this listing has not been verified by Superstars Realty Ltd. and should be verified by the buyer.

