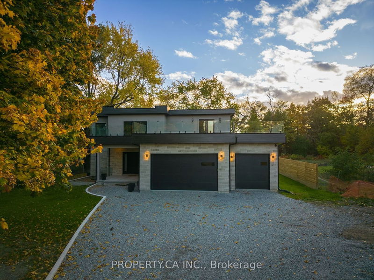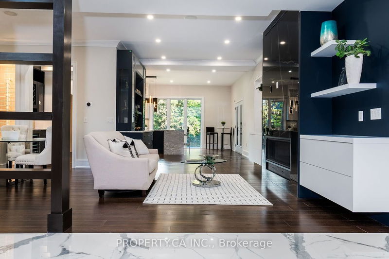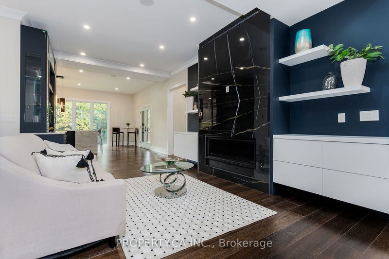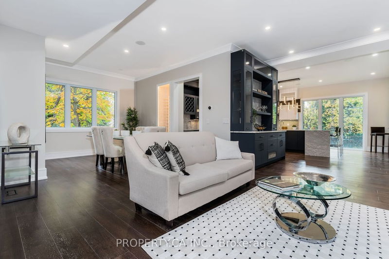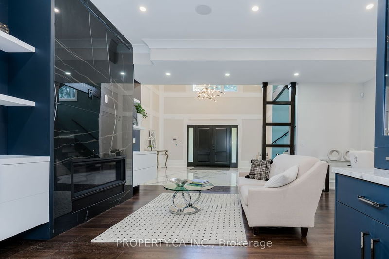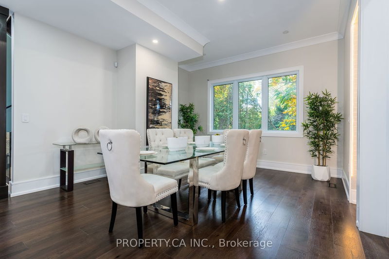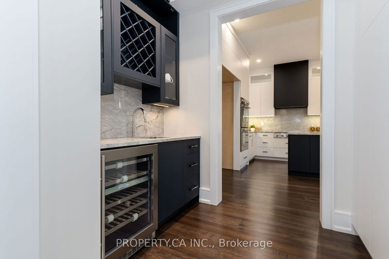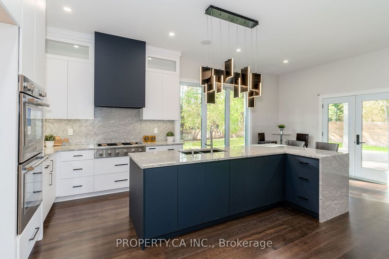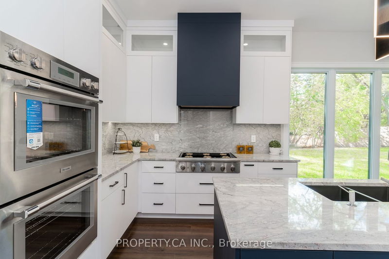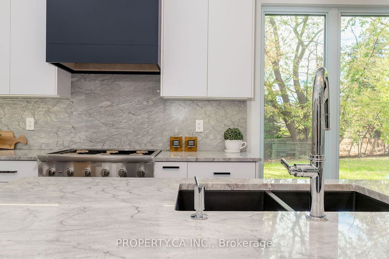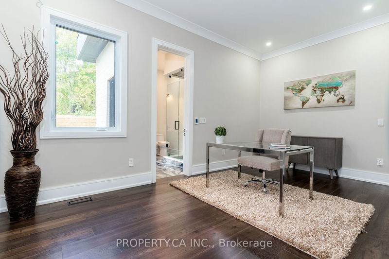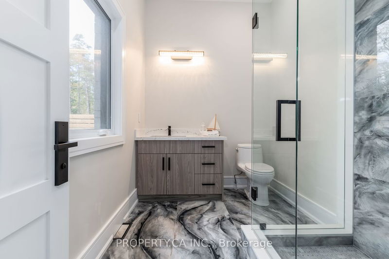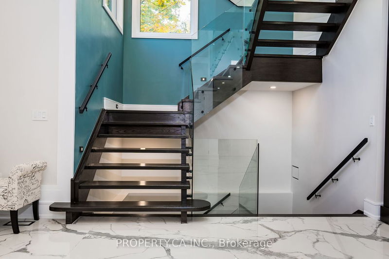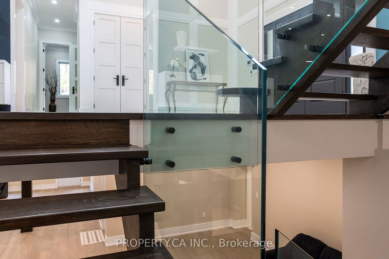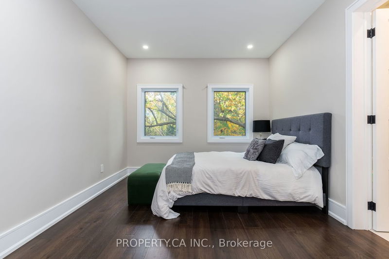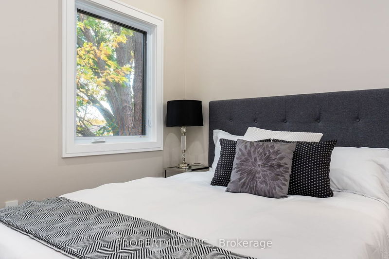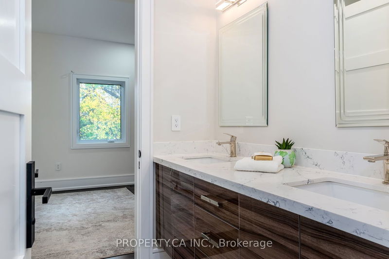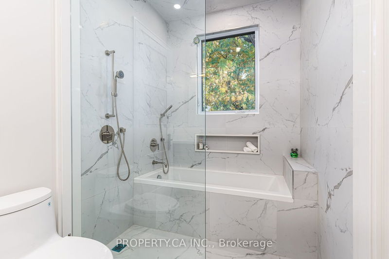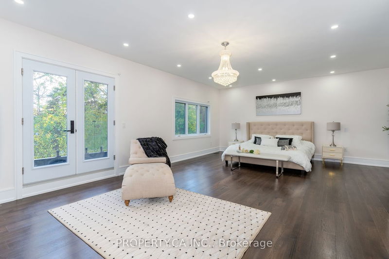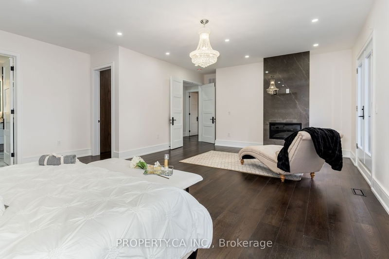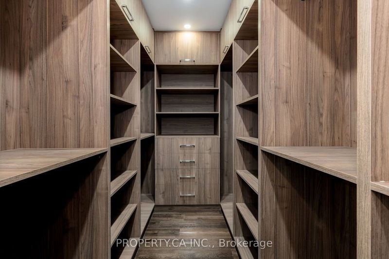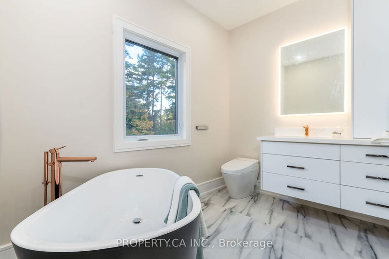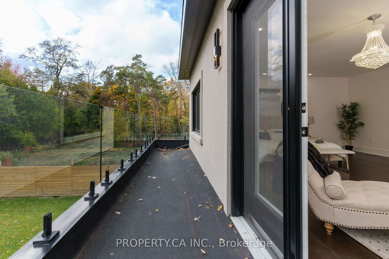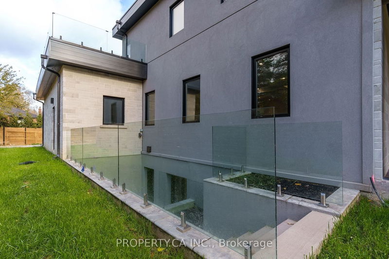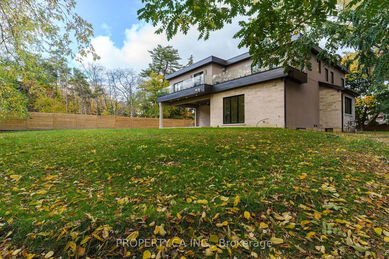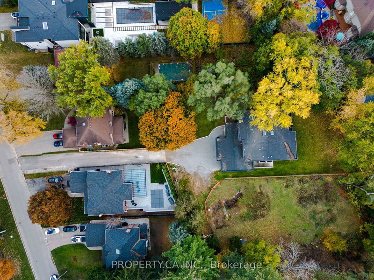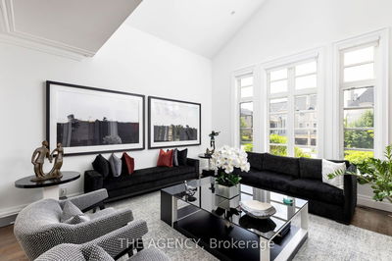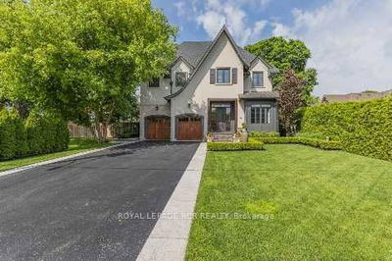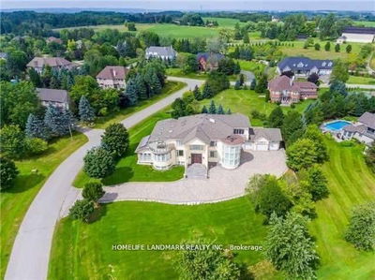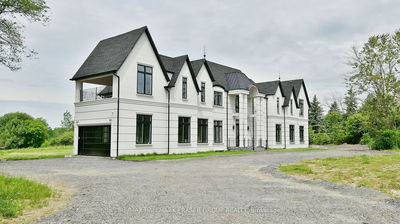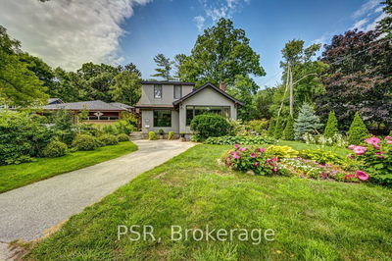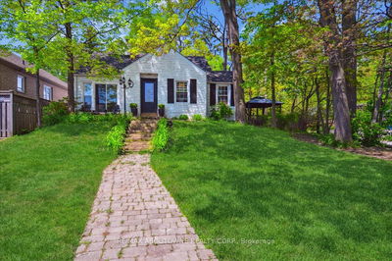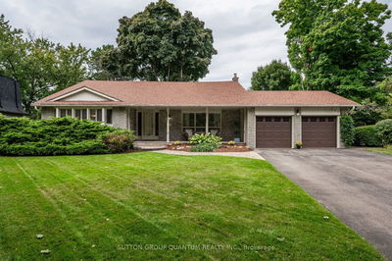Welcome to 1260 Kane Rd., an incredible custom built home in the highly coveted Lorne Park neighbourhood. Set back on a premium lot, this home is a mix of contemporary and modern design.With 4+1 bdrm, 7 bth, this 2 storey home has approx 7000SF of tot living space. Magnificent 2-storey open foyer leads to a luxurious dining, living and spacious family room with coffered ceiling. Contemporary chef's kitchen has custom cabinetry, wet bar prep area, and an O/S kitchen island. Ideal for entertaining with excellent flow, walk out to a covered back porch, private mnflr office W/3Pc bth. 4 skylights highlight beautiful upstairs with herringbone wood flooring.Primary bdrm features gas fire place, and 5pc Ens bth. Remaining 3 bdrm all have W/I closets andEns./Jack and Jill bth. Finished L/L with wet bar, rec room and 2 bth. 3 car garage pkg.
Property Features
- Date Listed: Saturday, June 08, 2024
- City: Mississauga
- Neighborhood: Lorne Park
- Major Intersection: Mississauga Rd / Indian Rd
- Living Room: Gas Fireplace, Pot Lights, B/I Shelves
- Kitchen: Centre Island, Granite Counter, W/O To Porch
- Family Room: Coffered Ceiling, Pot Lights, W/O To Porch
- Listing Brokerage: Property.Ca Inc. - Disclaimer: The information contained in this listing has not been verified by Property.Ca Inc. and should be verified by the buyer.

