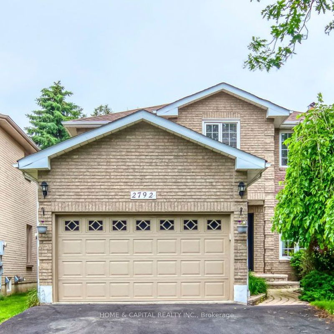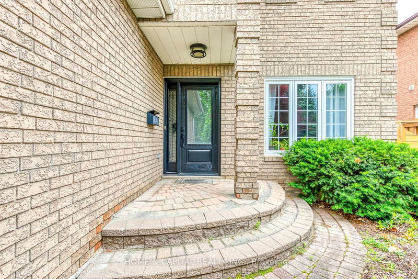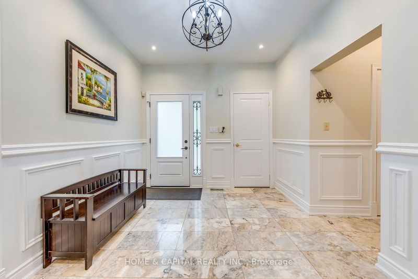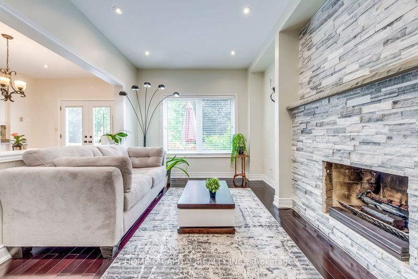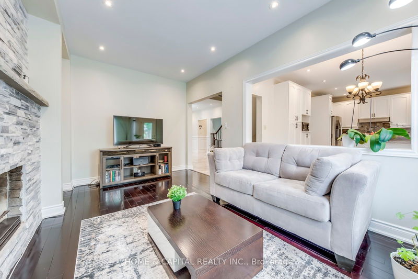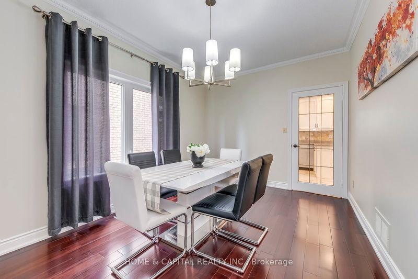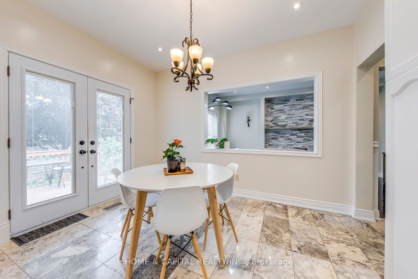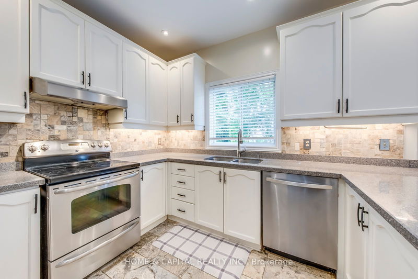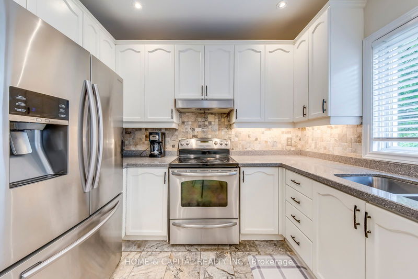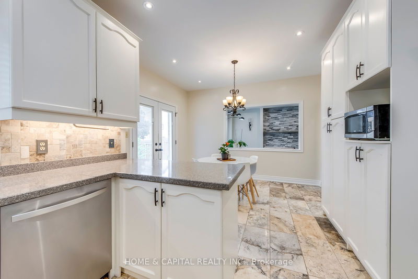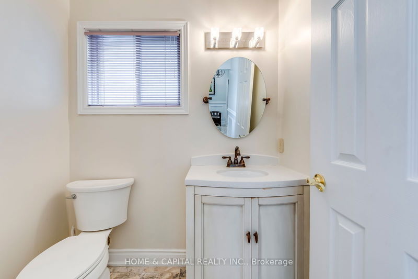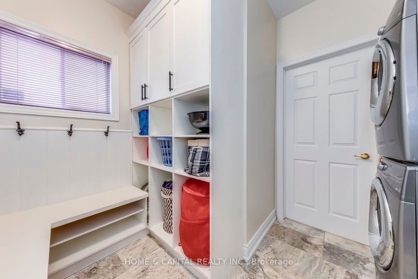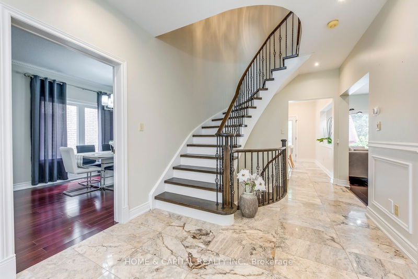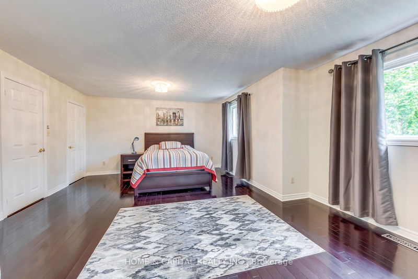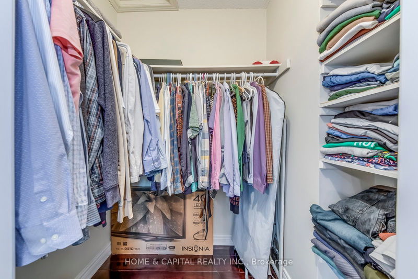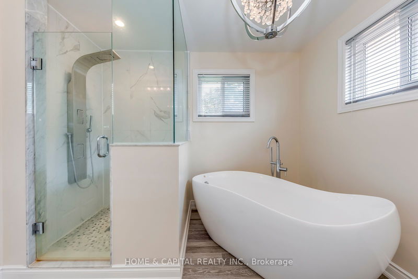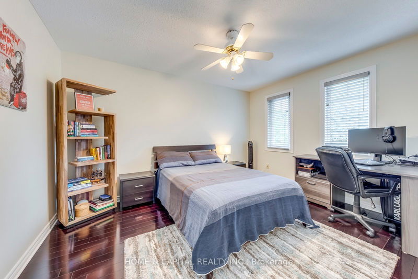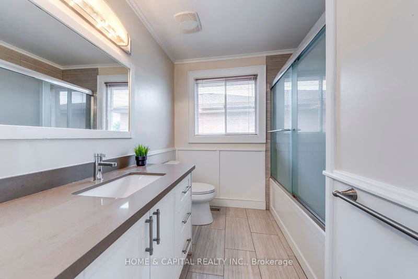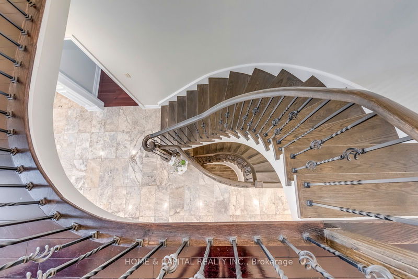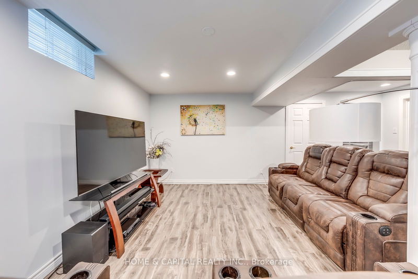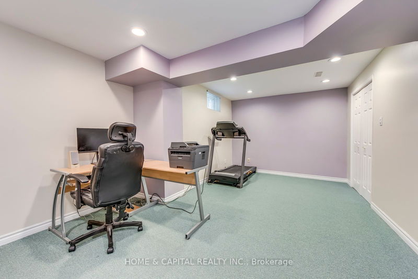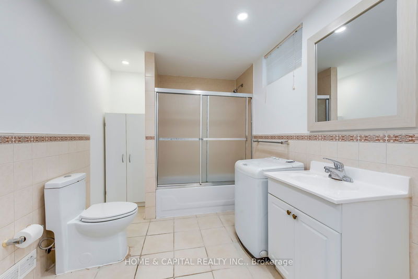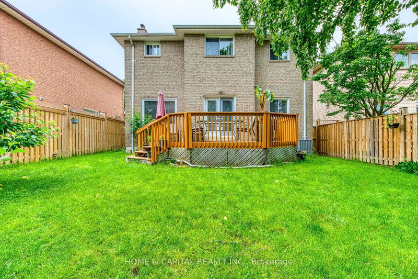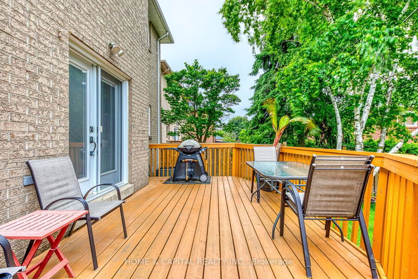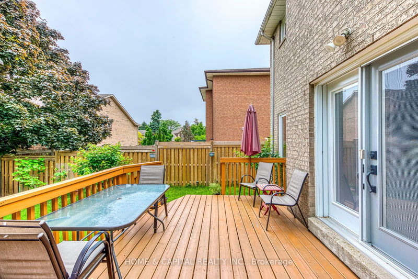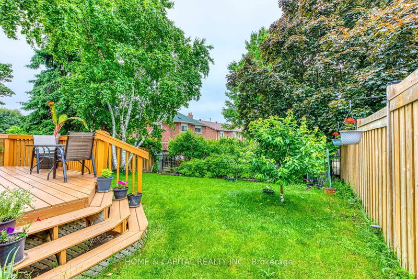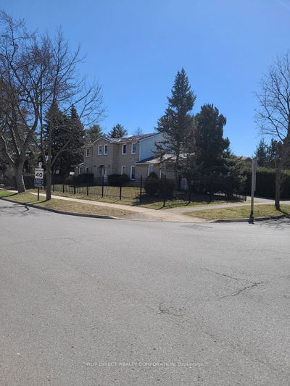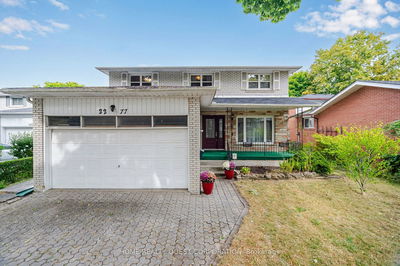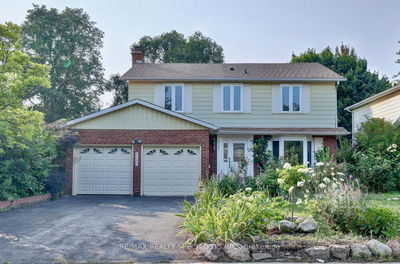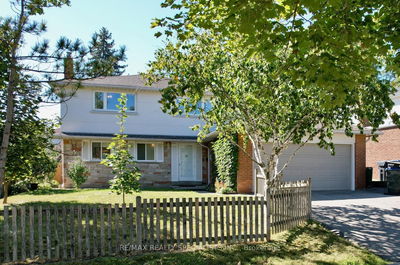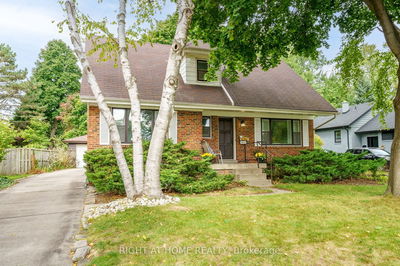Situated in the prestigious Sherwood Forrest area, this home boasts thousands in upgrades and features 9-foot ceilings on the main level. The spacious living room includes hardwood floors, crown molding, pot lighting, and French doors. The separate formal dining room also features hardwood floors. The family-sized kitchen is equipped with quartz countertops, stainless steel appliances, a built-in pantry, a stone backsplash, pot lighting, and a large breakfast area with a walk-out to the deck. The main floor's open-concept family room offers hardwood floors and a stunning refaced wood-burning fireplace with a natural stone front.The primary bedroom retreat includes his and her closets and a beautifully renovated 5-piece ensuite with his and her sinks, a Roman tub, a vanity with a marble countertop, a walk-in shower with bench seating, and a shower column with body jets. Hardwood floors extend throughout all bedrooms, and the updated 4-piece main bathroom features quartz countertops. A wide garage could fit up to 2 small cars.
Property Features
- Date Listed: Tuesday, June 11, 2024
- City: Mississauga
- Neighborhood: Sheridan
- Major Intersection: Erin Mills And Dundas
- Living Room: Crown Moulding, Hardwood Floor, Pot Lights
- Kitchen: Breakfast Area, Quartz Counter
- Family Room: Fireplace, Hardwood Floor, Open Concept
- Listing Brokerage: Home & Capital Realty Inc. - Disclaimer: The information contained in this listing has not been verified by Home & Capital Realty Inc. and should be verified by the buyer.


