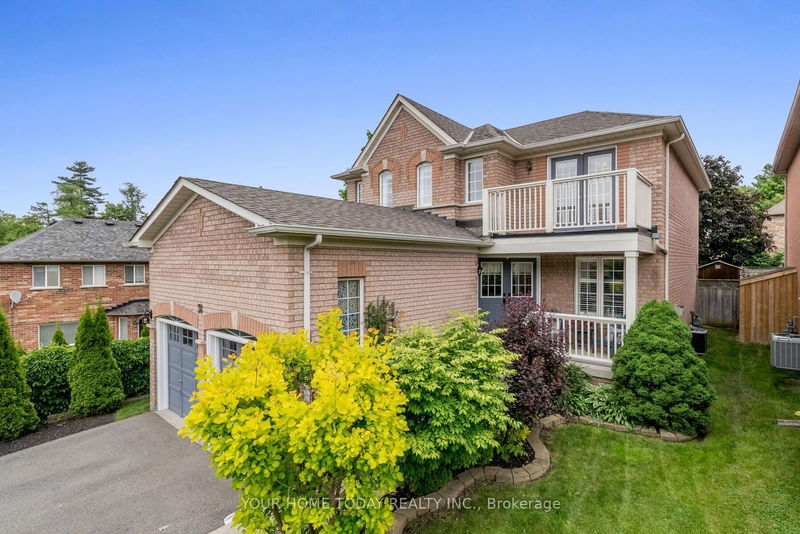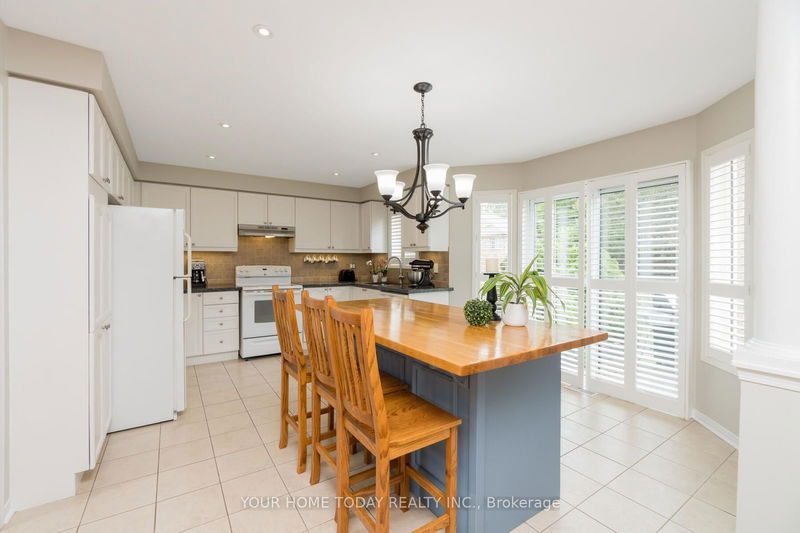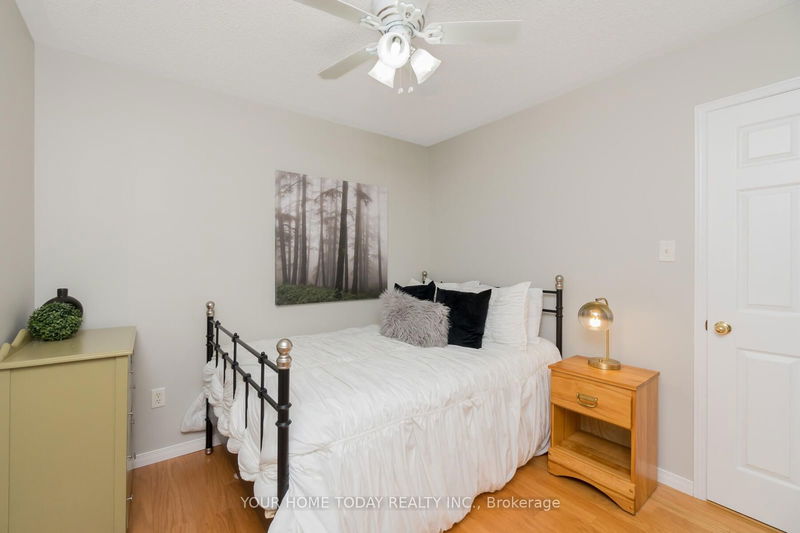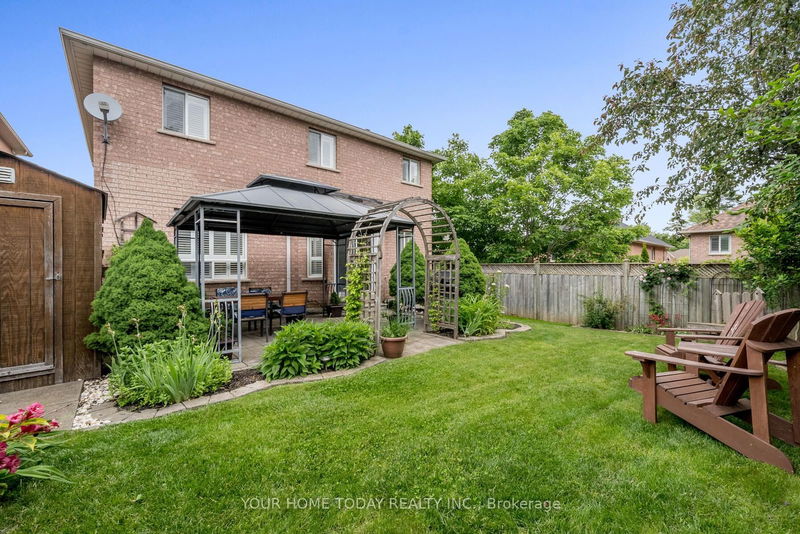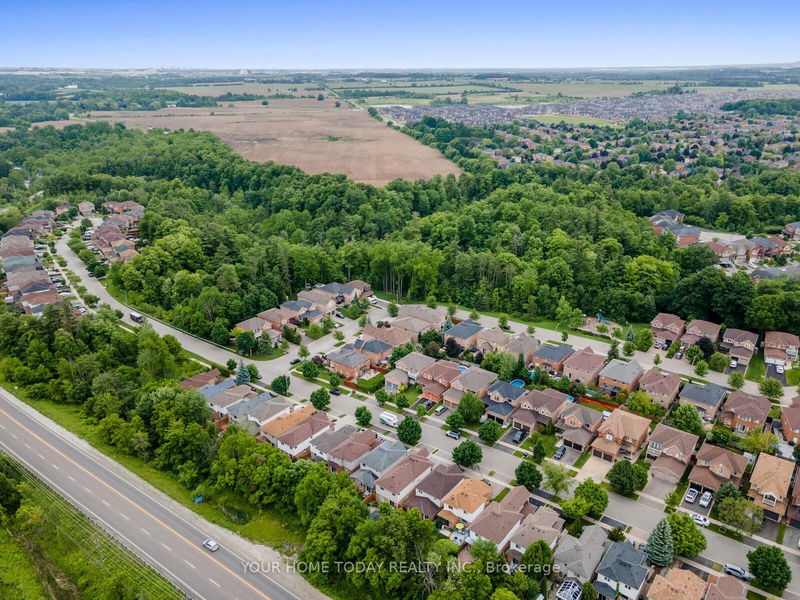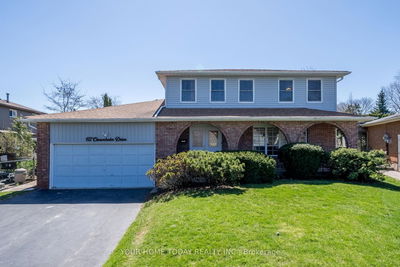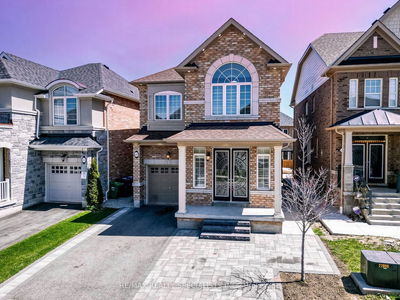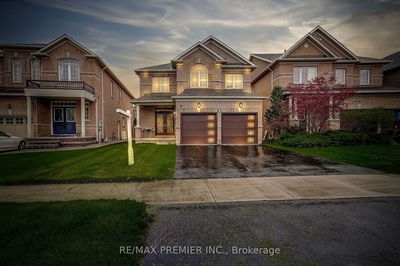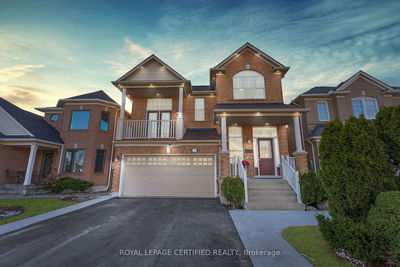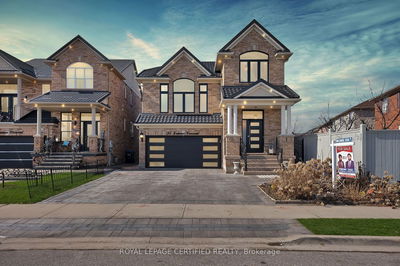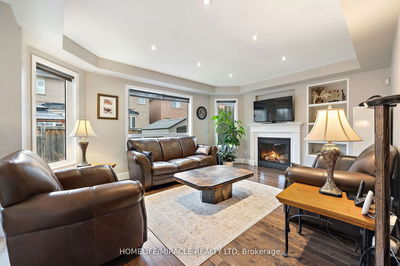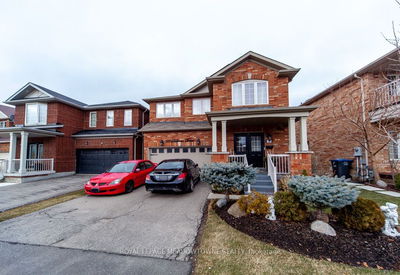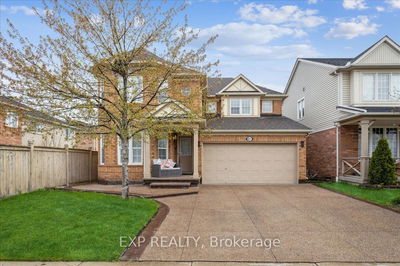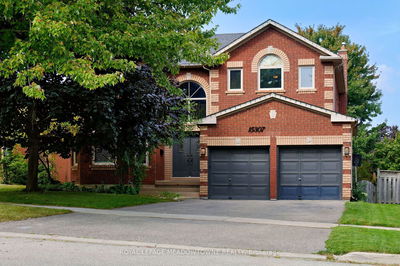Extensive landscaping and an inviting covered porch welcome you into this lovingly cared for 4-bedroom, 4-bathroom home in sought-after small enclave. Freshly painted with pride of ownership inside and out, this home is move-in ready! The main level offers a sun-filled family friendly layout with California shutters and tasteful hardwood and ceramic flooring. Separate dining and living rooms provide wonderful space for family and entertaining. An eat-in kitchen, the heart of the home, offers freshly painted cabinetry, pantry, granite counter, moveable island with seating, backsplash, and walkout to the lovely mature yard complete with patio, gazebo, arbor and garden shed. The family room, with views over the gorgeous yard, powder room and laundry/mudroom with garage access wrap up the main level. The upper level, also with California shutters, enjoys 4 spacious bedrooms, the primary with 5-piece ensuite and walk-in closet. A second bedroom with walk-in closet and garden door walkout to the balcony plus two additional bedrooms share the main 4-piece bathroom. The finished lower level adds to the living space with large rec room, 2-piece bathroom, workshop, storage space and cold cellar. The double garage with mezzanine storage completes the package. Super location for commuters with easy access to Highway 7. Close to schools, parks, shops, restaurants and just steps to the river and fabulous Hungry Hollow trail system.
Property Features
- Date Listed: Tuesday, June 11, 2024
- Virtual Tour: View Virtual Tour for 38 Russell Street
- City: Halton Hills
- Neighborhood: Georgetown
- Major Intersection: Guelph St/Hall Rd
- Full Address: 38 Russell Street, Halton Hills, L7G 5Y8, Ontario, Canada
- Living Room: Hardwood Floor, Gas Fireplace, California Shutters
- Kitchen: Ceramic Floor, Granite Counter, Pantry
- Family Room: Ceramic Floor, Window, W/O To Patio
- Listing Brokerage: Your Home Today Realty Inc. - Disclaimer: The information contained in this listing has not been verified by Your Home Today Realty Inc. and should be verified by the buyer.


