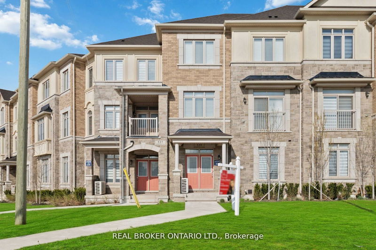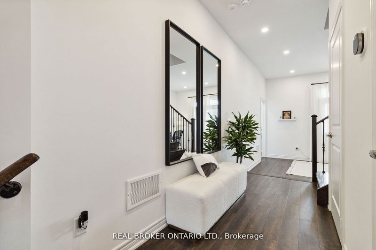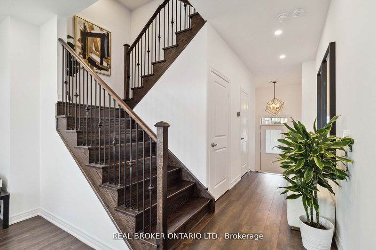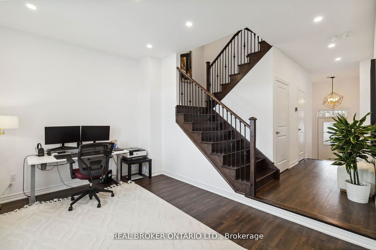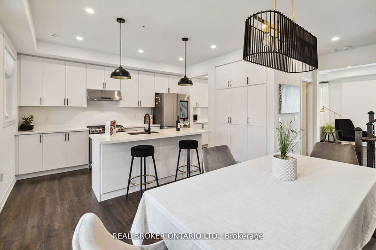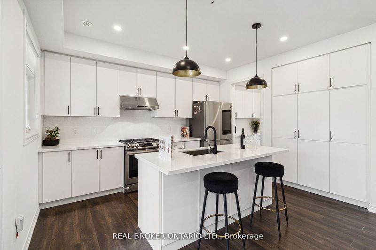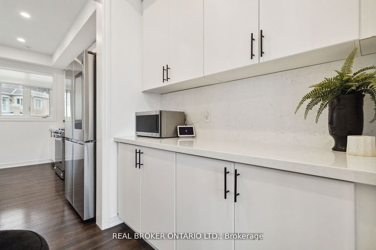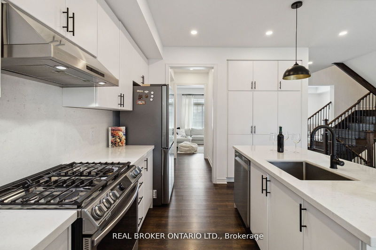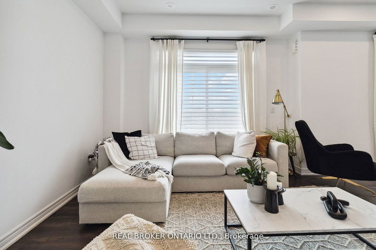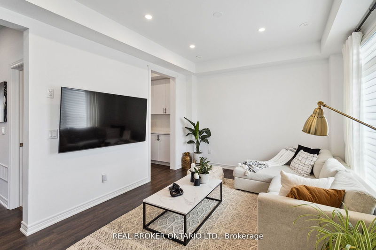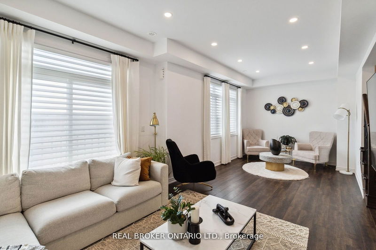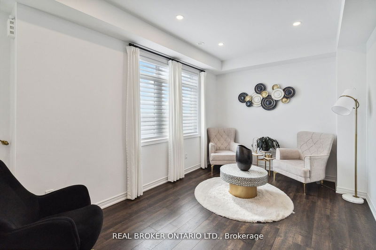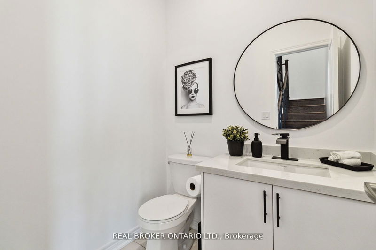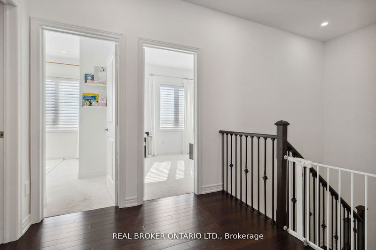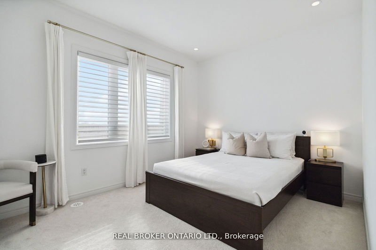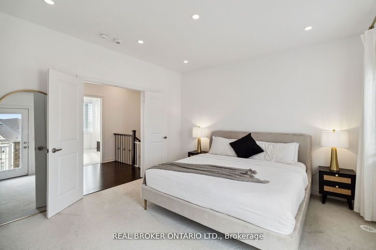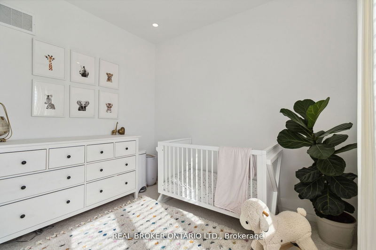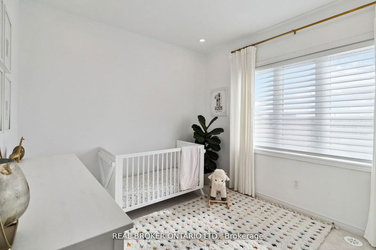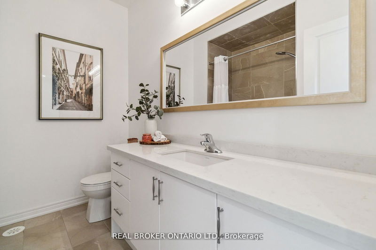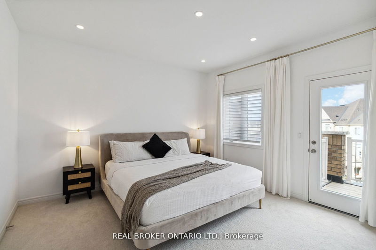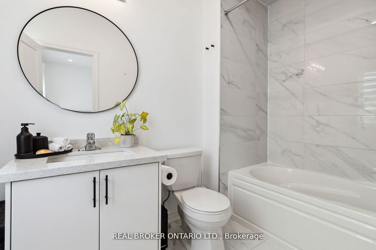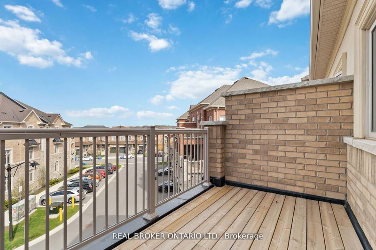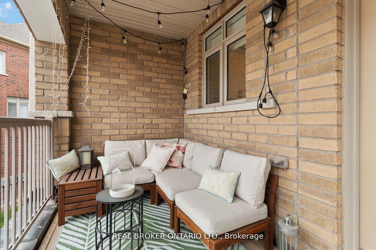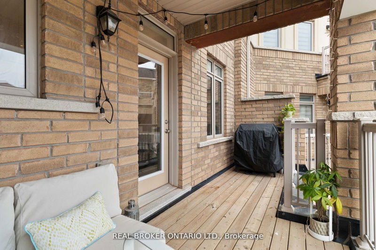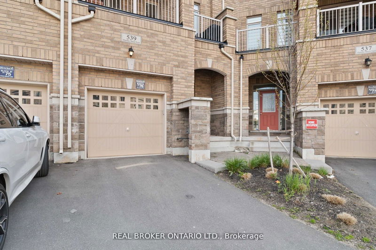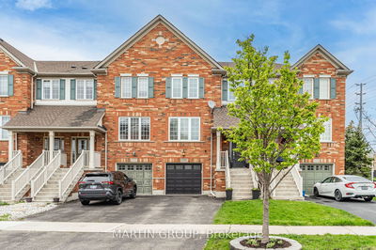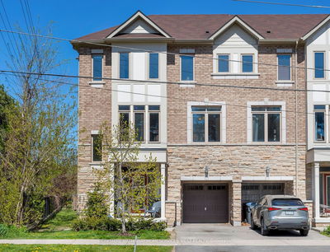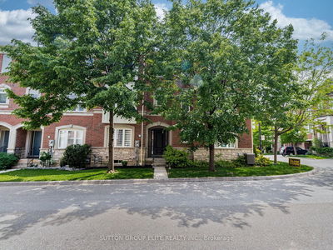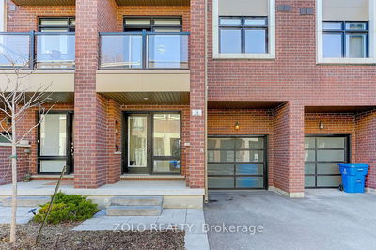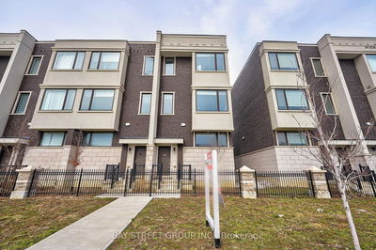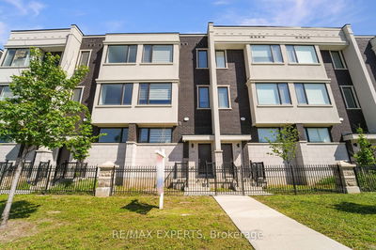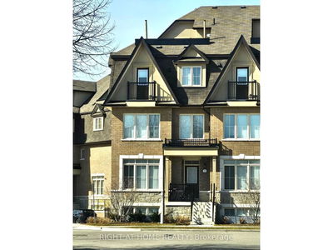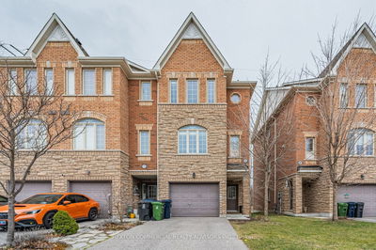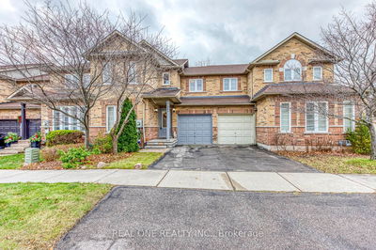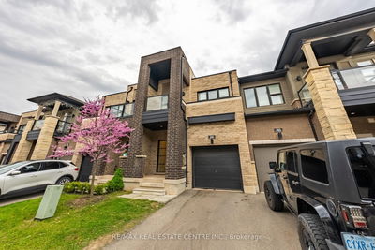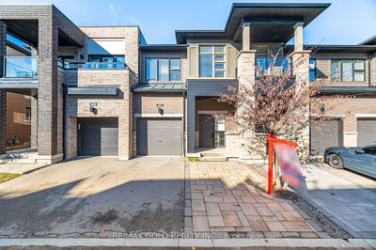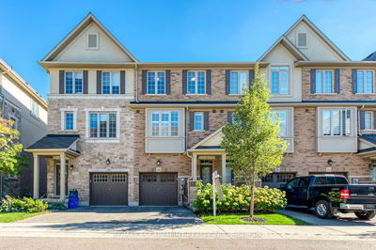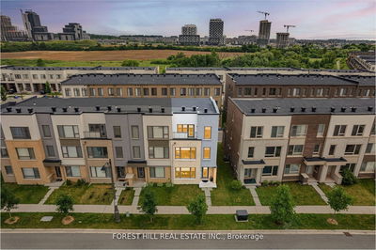Offering 2145 sq ft of living space PLUS the basement, in this gorgeous Townhome. With its Prestigious East Oakville Location, this home boasts a Double tandem Garage, a large open layout full of luxurious upgrades. The main floor includes a spacious room with a 2 piece bathroom, perfect as a nanny suite or home office. The upper levels feature a modern breathtaking Spacious Layout filled of upgrades and features including not only a kitchen island and a kitchen servery only seen in larger homes. This luxurious large home boasts Multiple balconies for entertaining, high ceilings, pot lights, quartz, fully upgraded bathrooms and so much more. The master suite offers its own private walkout balcony, a walk-in closet with organizers, and a luxurious en-suite bathroom. This townhome offers a rare basement not seen in many townhomes and double tandom garage with inside access, providing ample space for parking and storage or more live-in space for a large family. Steps to beautiful parks, highly rated-schools , shops, dining, transit and Close to the new Oakville Hospital. It Offers luxury, convenience, and large living space. Perfect location, versatile main foor, and spacious living areas make it ideal for families. Don't miss the chance to make this exceptional property your own and enjoy the lifestyle.
Property Features
- Date Listed: Thursday, June 13, 2024
- Virtual Tour: View Virtual Tour for 539 Dundas Street E
- City: Oakville
- Neighborhood: Rural Oakville
- Major Intersection: Dundas and eight line
- Full Address: 539 Dundas Street E, Oakville, L6H 3P6, Ontario, Canada
- Kitchen: Centre Island, Pot Lights, W/O To Sundeck
- Living Room: Combined W/Family, Hardwood Floor, Pot Lights
- Family Room: Combined W/Living, Hardwood Floor, Pot Lights
- Listing Brokerage: Real Broker Ontario Ltd. - Disclaimer: The information contained in this listing has not been verified by Real Broker Ontario Ltd. and should be verified by the buyer.

