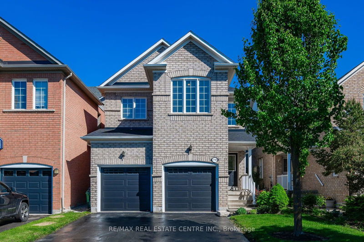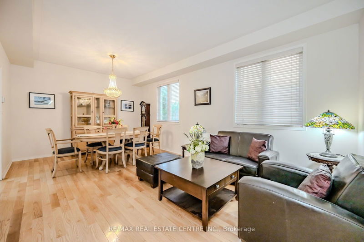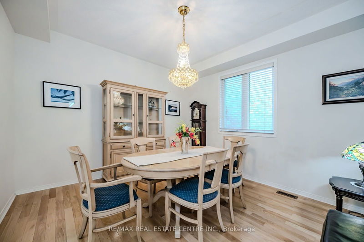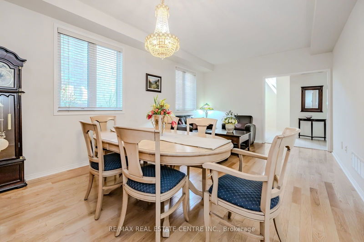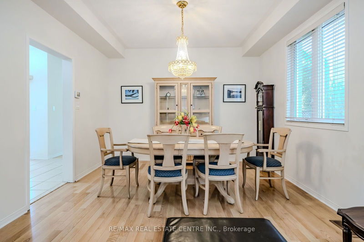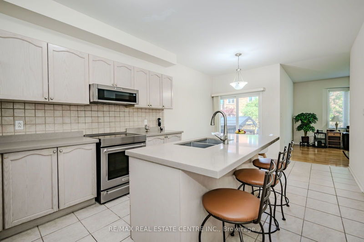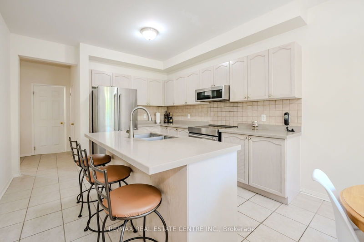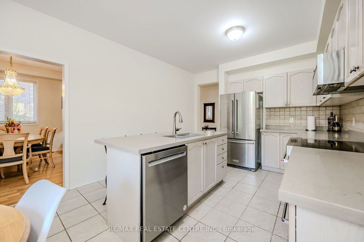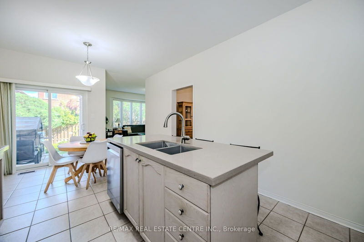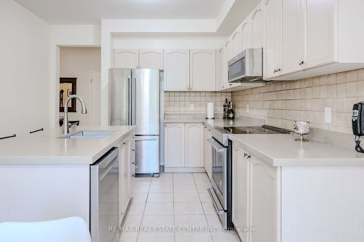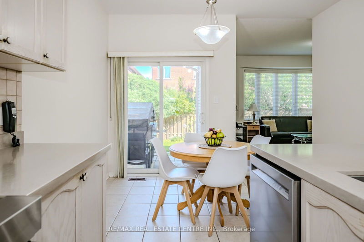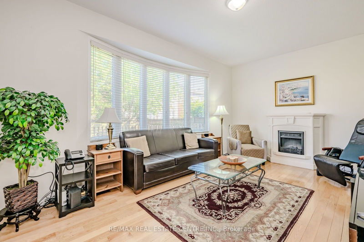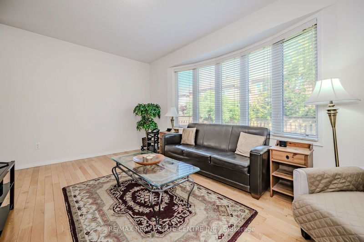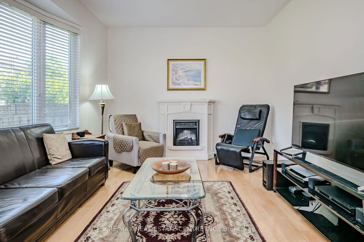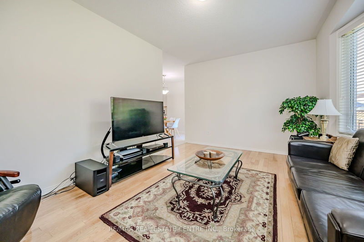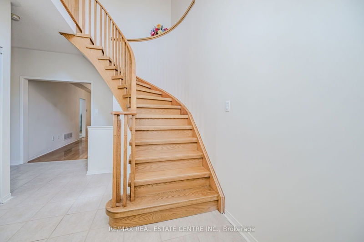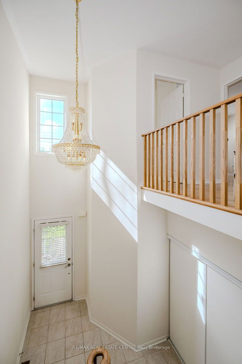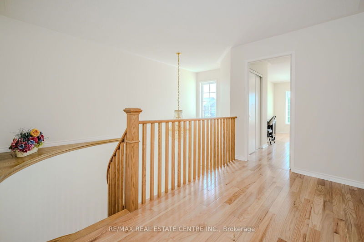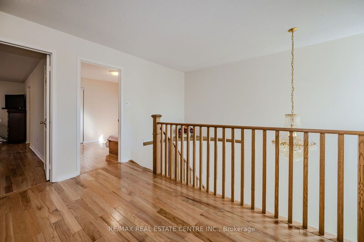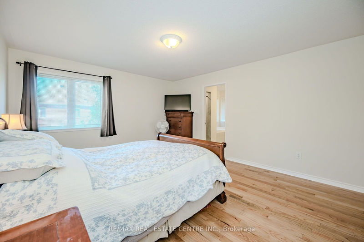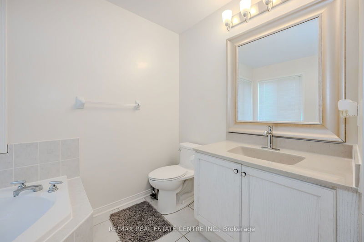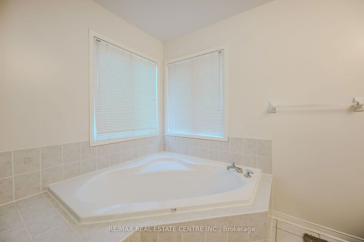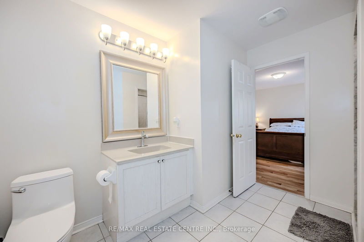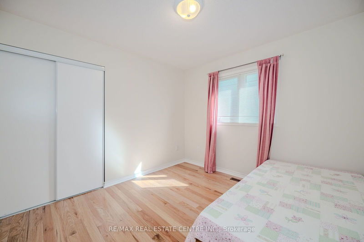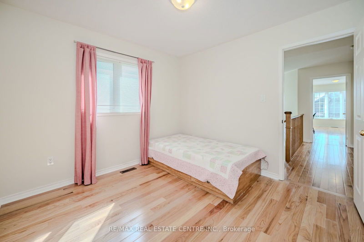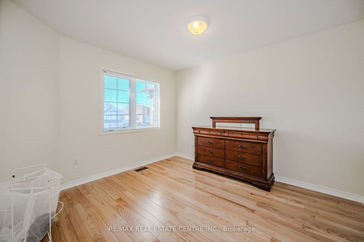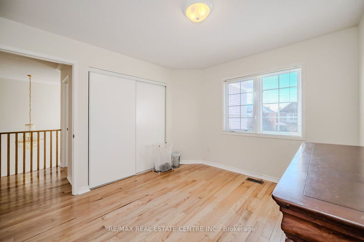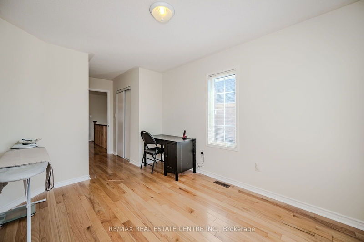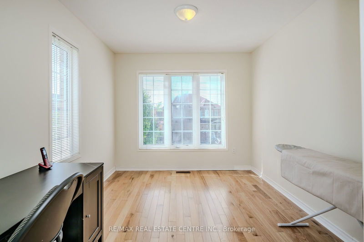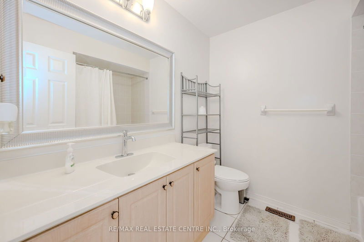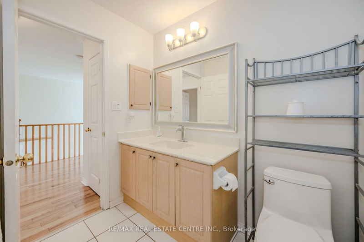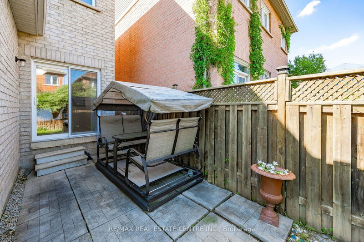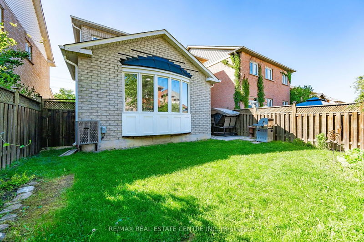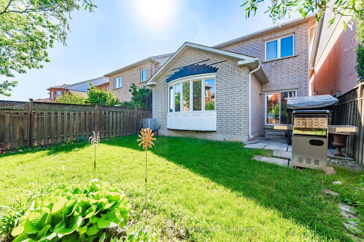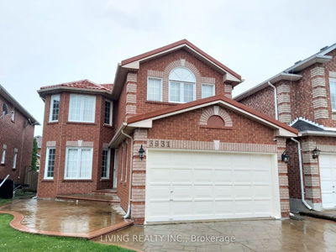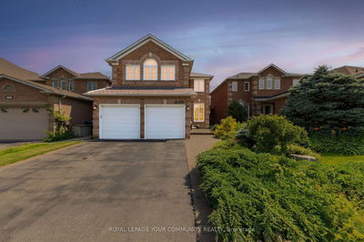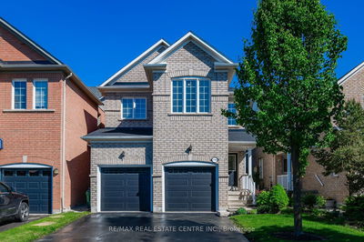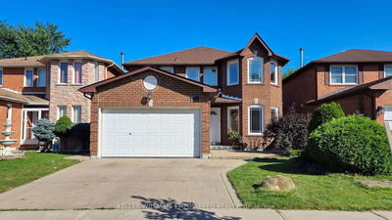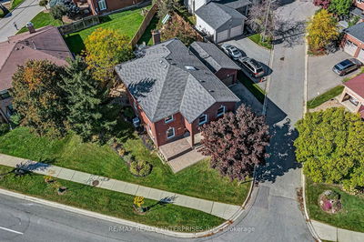Well Maintained Home By Original Owners. . . This spacious four-bedroom home in the highly sought-after Lisgar neighbourhood of Mississauga offers an exceptional living experience with its recent upgrades and replacement of all major items. Built in 2004, it was one of the last homes purchased in the area and features inviting curb appeal with a long driveway that accommodates four cars, plus a two-car garage, totaling six parking spaces. Upon entering, you'll be greeted by a grand foyer with cathedral ceilings that flow into the spacious living and dining rooms, complete with two elegant chandeliers. The modern kitchen is designed to inspire, boasting quartz countertops, a center island, ceramic backsplash, stainless steel appliances, organized lower cabinets, and an under-mount double sink. The family room is perfect for gatherings and entertainment, filled with natural light and featuring hardwood floors throughout the home. The master bedroom includes a luxurious 5-piece ensuite with a soaker tub and separate shower. The second-floor washrooms now have NEW marble countertops. The laundry room, conveniently located on the main floor, features a front-load washer and dryer along with a NEW stainless steel sink. This home is in a prime location, close to schools, parks, highways, a recreation center, Walmart, restaurants and shops on Argentia, Lisgar GO station, and the Toronto Premium Outlet.
Property Features
- Date Listed: Thursday, June 13, 2024
- Virtual Tour: View Virtual Tour for 3768 Partition Road
- City: Mississauga
- Neighborhood: Lisgar
- Major Intersection: Ninth Line & Terragar Blvd
- Full Address: 3768 Partition Road, Mississauga, L5N 8N3, Ontario, Canada
- Living Room: Hardwood Floor, Open Concept, Combined W/Dining
- Kitchen: Quartz Counter, Centre Island, Stainless Steel Appl
- Family Room: Hardwood Floor, Bow Window
- Listing Brokerage: Re/Max Real Estate Centre Inc. - Disclaimer: The information contained in this listing has not been verified by Re/Max Real Estate Centre Inc. and should be verified by the buyer.

