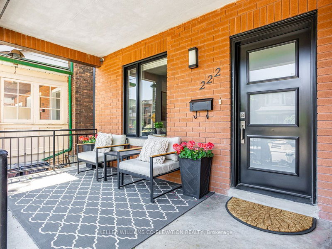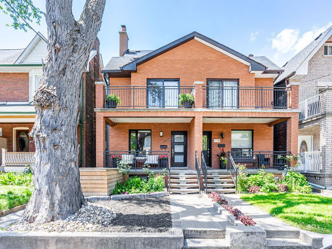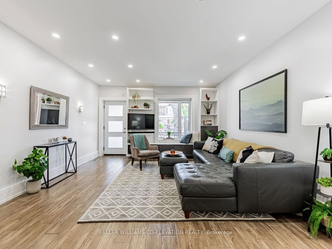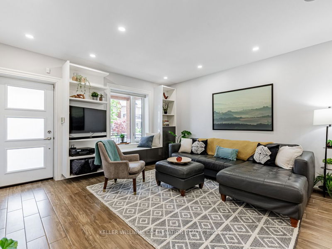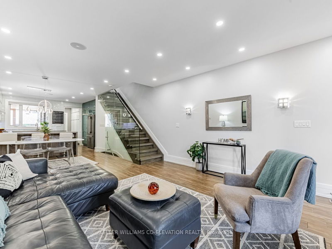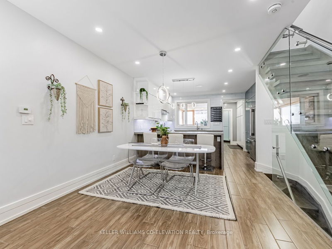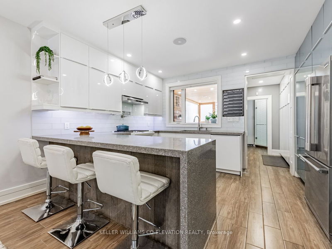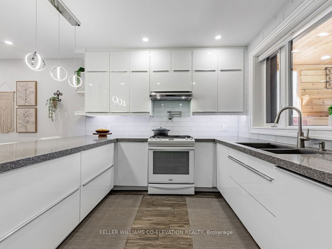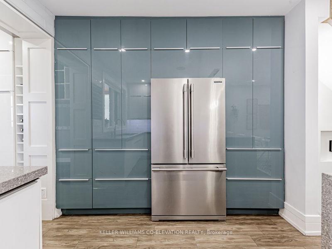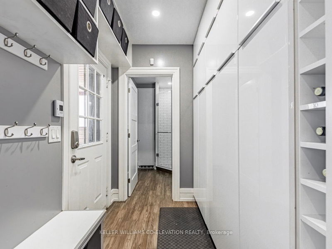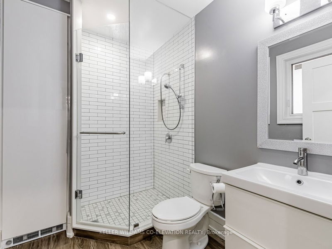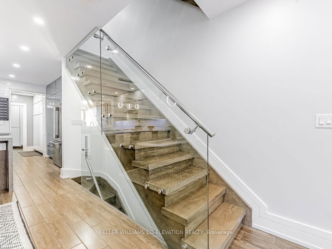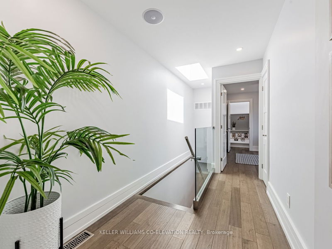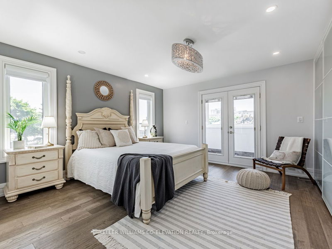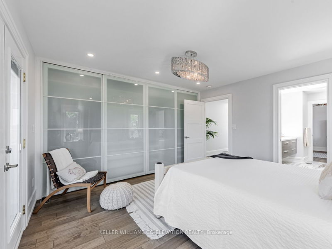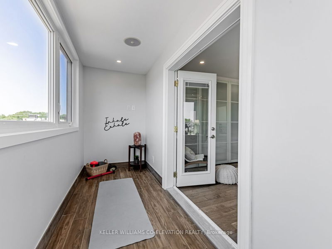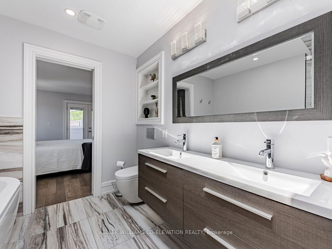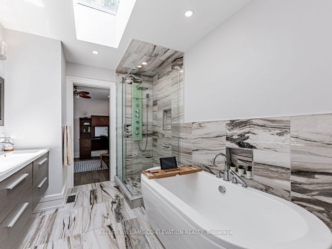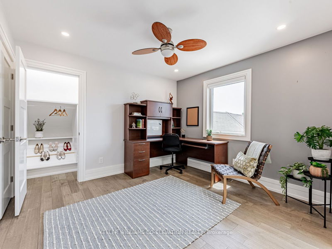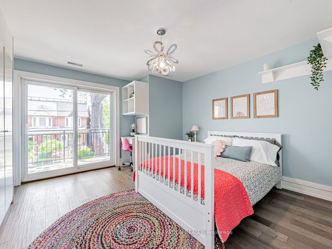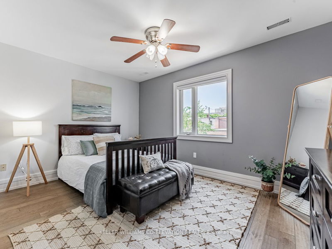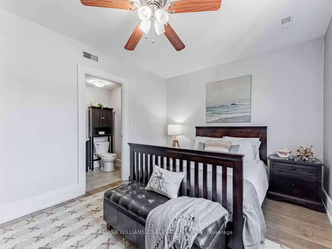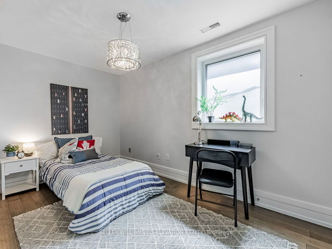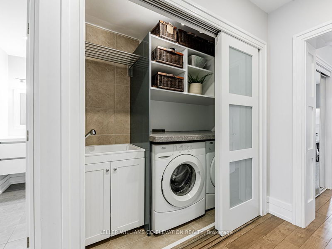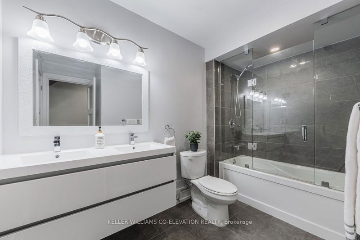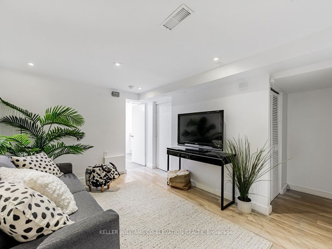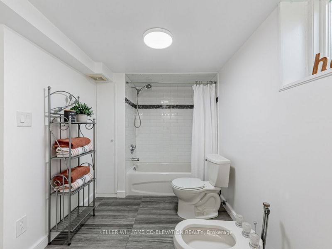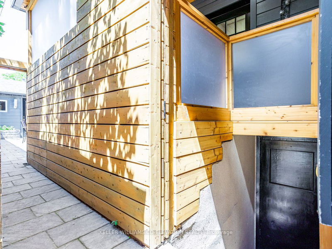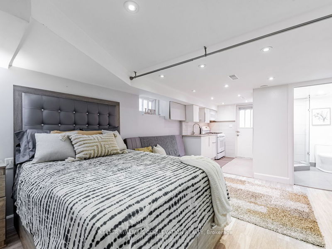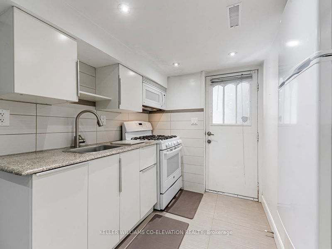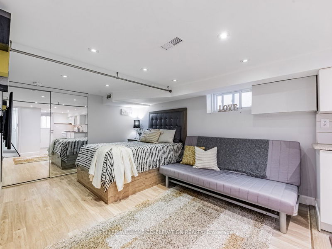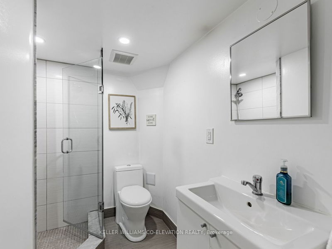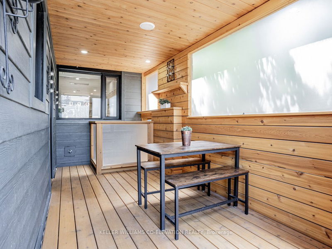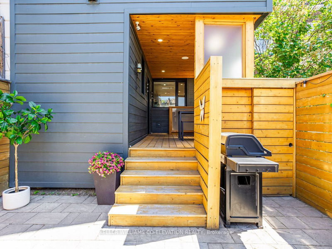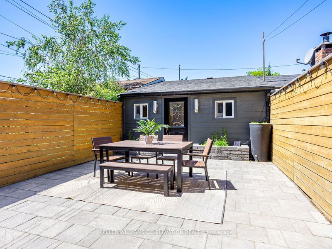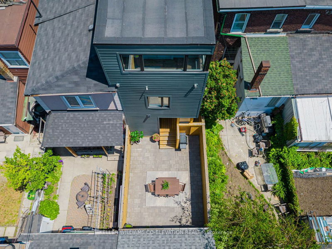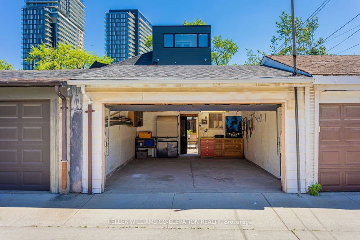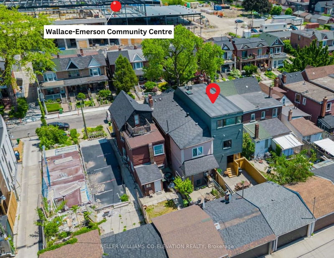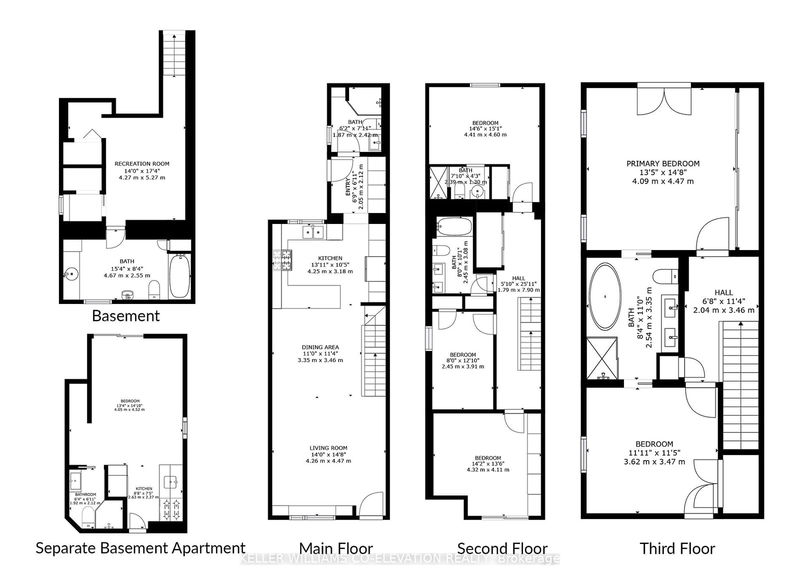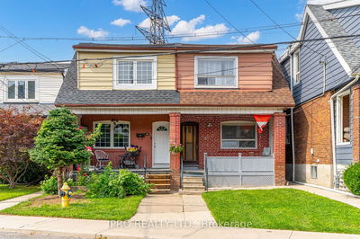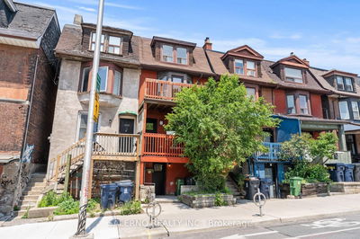Absolutely Stunning, Fully Renovated Semi-Detached 3 Story Home situated next to the fabulous Junction neighborhood in up and coming Wallace-Emerson. Meticulously renovated, the only thing left for you to do is unpack and move in. From the first steps in, the Whole Space is Bathed in Light and the Main Floor Open Concept Layout is Perfect for Family Living with updated kitchen, full bathroom and walkout from the mud room to the back patio and yard. Upstairs does not disappoint with 3 (THREE) bedrooms. The front bedroom has a wrap around porch with a view of the CN tower and the rear bedroom has its own ensuite 3 pc washroom. A third bedroom, second full washroom and the ample laundry area round out this spacious second floor. But wait, there's more; Up the second set of stairs takes you to the gorgeous primary bedroom level and the enclosed private porch gives you another view of the CN tower, ensuite 5-pc bath and adjoining 5th bedroom. The basement is the perfect hangout spot, tv room, or home office with its own generous 4pc bath. The Basement Bachelor Unit has a separate entrance, with Heated Floors and the 6th (SIXTH!) bathroom. A Fenced in Private Backyard has been Finished in Tidy Patio Stones to Optimize Additional Seasonal Living Space and leads to The Two Car Garage that Is Accessed Through the Newly Paved (2023) Laneway, Offering Private and Secure, Highly Desired Parking for TWO cars and laneway suite potential. Walk Score of 90 puts you close to shops, dining, and everything that this desirable neighborhood has to offer. Take a two minute walk and check out the incredible new Wallace Emerson community center under construction one street east and you'll have a glimpse into a few of the things that make this neighborhood so special. Quick & easy access to union station and Toronto Pearson airport by the nearby UP express, minutes to The Bloor Subway Line, West End Rail Path, parks and schools
Property Features
- Date Listed: Friday, June 14, 2024
- Virtual Tour: View Virtual Tour for 222 Emerson Avenue
- City: Toronto
- Neighborhood: Dovercourt-Wallace Emerson-Junction
- Major Intersection: Dupont/Dufferin
- Full Address: 222 Emerson Avenue, Toronto, M6H 3T6, Ontario, Canada
- Kitchen: Porcelain Floor, Overlook Patio, Quartz Counter
- Living Room: Porcelain Floor, Large Window, O/Looks Dining
- Kitchen: Bsmt
- Listing Brokerage: Keller Williams Co-Elevation Realty - Disclaimer: The information contained in this listing has not been verified by Keller Williams Co-Elevation Realty and should be verified by the buyer.

