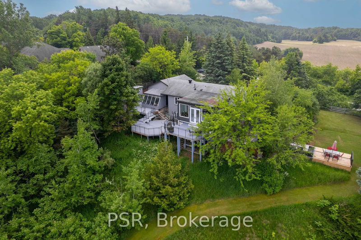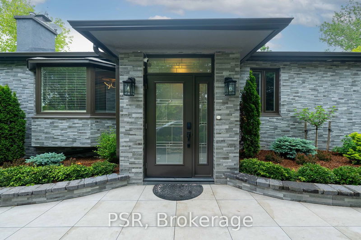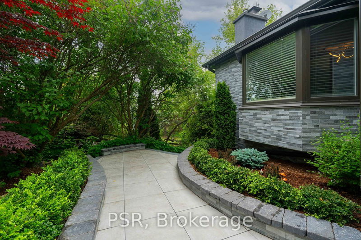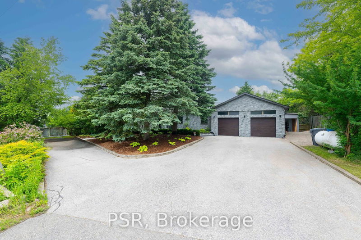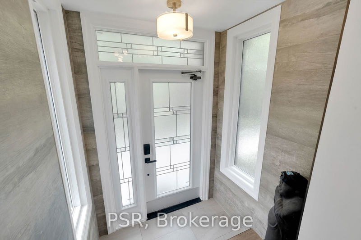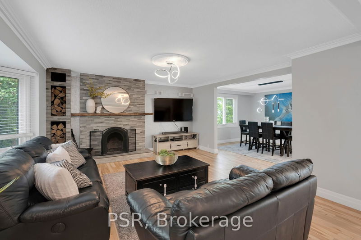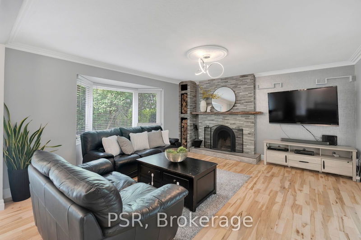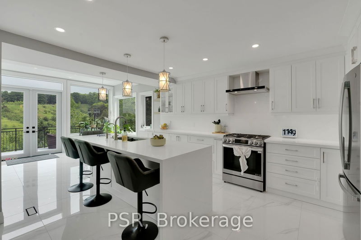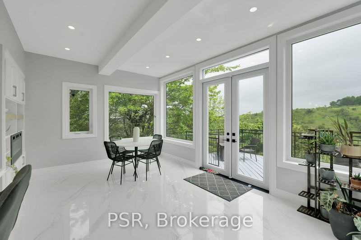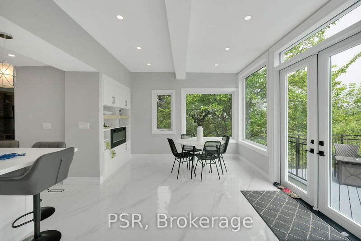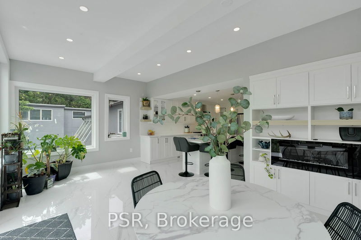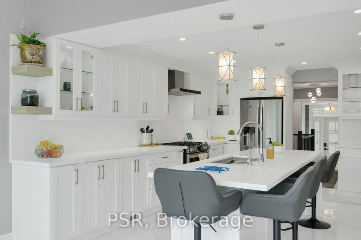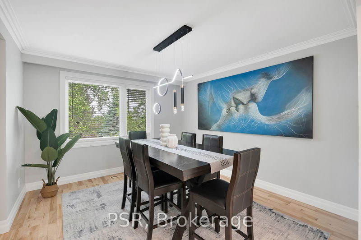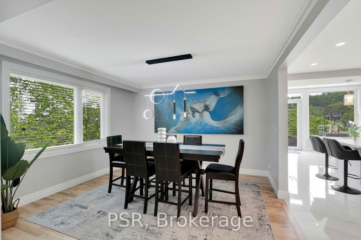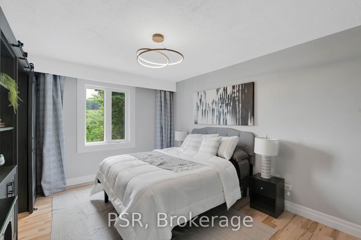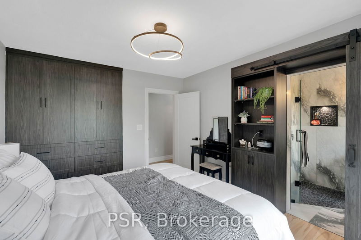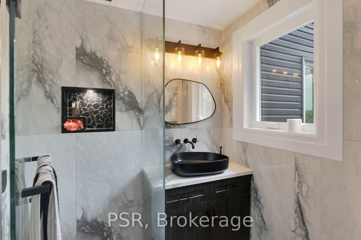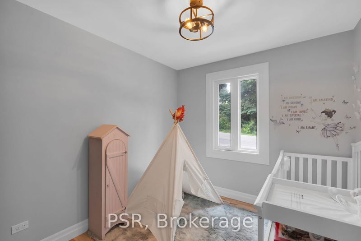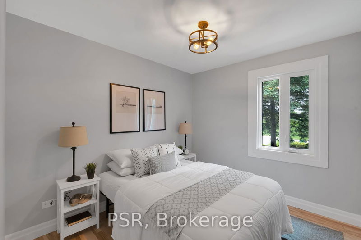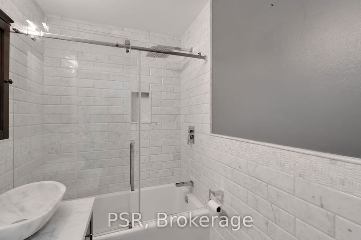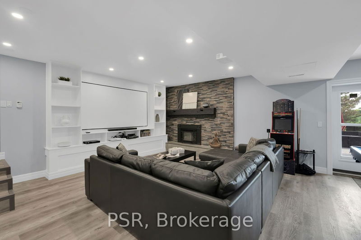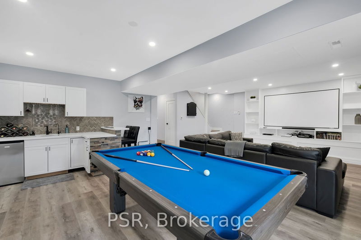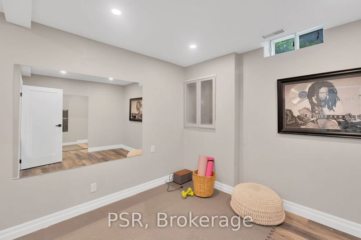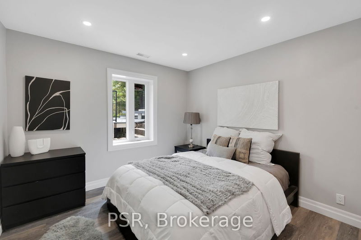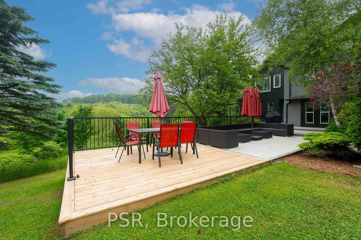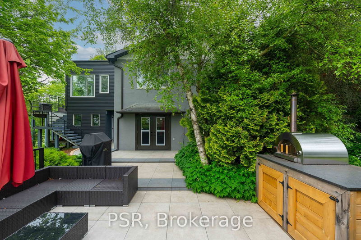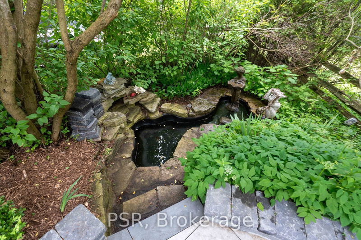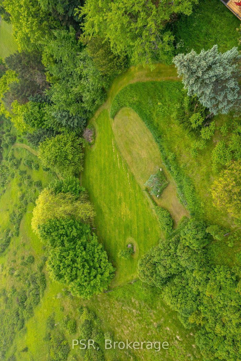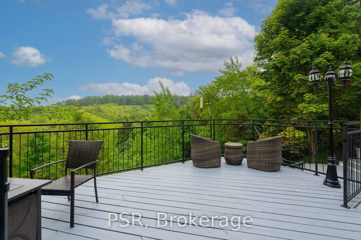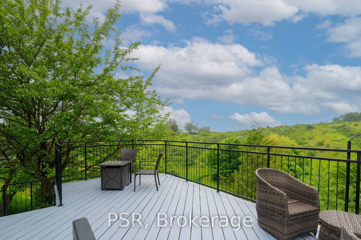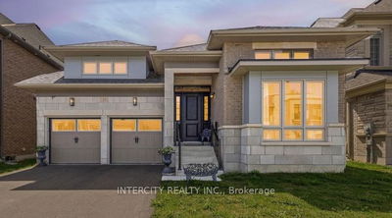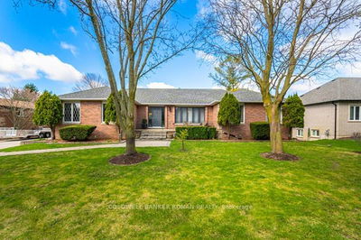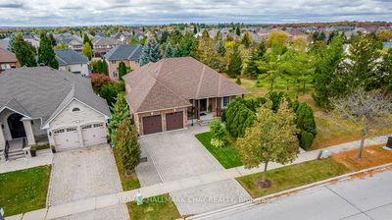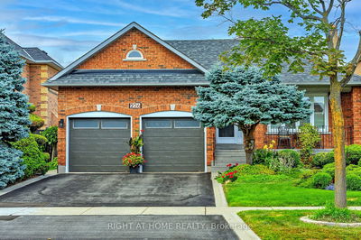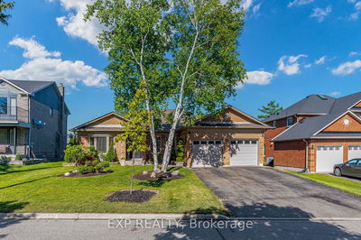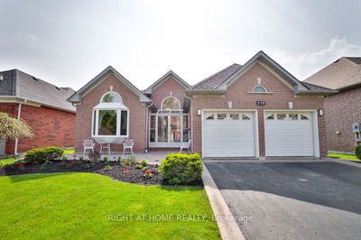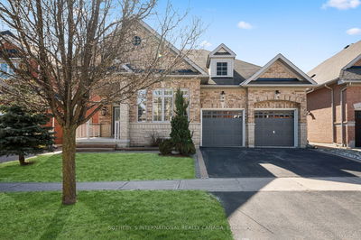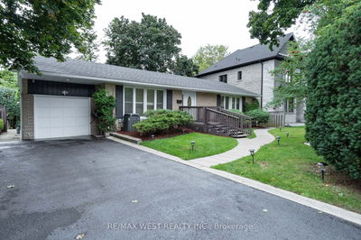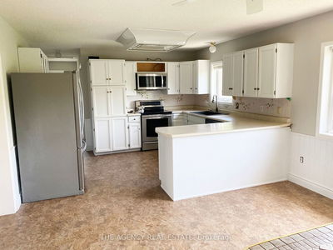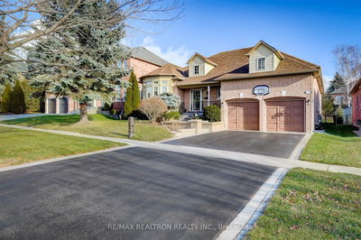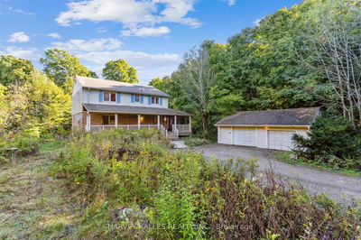Welcome To This Pristine Approx. One-Acre Estate Estate Featuring A Stunning 3+2 Bedroom Bungalow With A Finished Walkout Basement. Enjoy Breathtaking Views As This Home Backs Onto A Ravine/Valley. The Bright West-Facing Rooms Are Bathed In Natural Light, Creating A Warm And Inviting Atmosphere. The Property Includes A Spacious Workshop, Perfect For Hobbies Or Additional Storage. Highlights of This Home Include A Steam Shower With A Heated Bench, Curb Less Entries To Showers, Heated Floors In Two Bathrooms, The Main Foyer, And The Basement Recreational Room, As Well As A Pizza Oven And A Projector For Home Entertainment. Enjoy Recent Updates Such As New Doors And Windows, A Wifi-Operated Garage Door, And Modern Kitchen Appliances. Additional Features Include Fresh Landscaping, Automatic Sprinklers, And A Beautifully Refaced Front With Porcelain. Cozy Up By The Electric Or Wood-Burning Fireplaces, Both Meticulously Maintained For Your Comfort. This Home Is A True Sanctuary, Combining Luxury, Comfort, And Breathtaking Natural Beauty.
Property Features
- Date Listed: Saturday, June 15, 2024
- Virtual Tour: View Virtual Tour for 16627 Mount Wolfe Road
- City: Caledon
- Neighborhood: Palgrave
- Full Address: 16627 Mount Wolfe Road, Caledon, L7E 3P6, Ontario, Canada
- Kitchen: Porcelain Floor
- Living Room: Hardwood Floor
- Listing Brokerage: Psr - Disclaimer: The information contained in this listing has not been verified by Psr and should be verified by the buyer.

