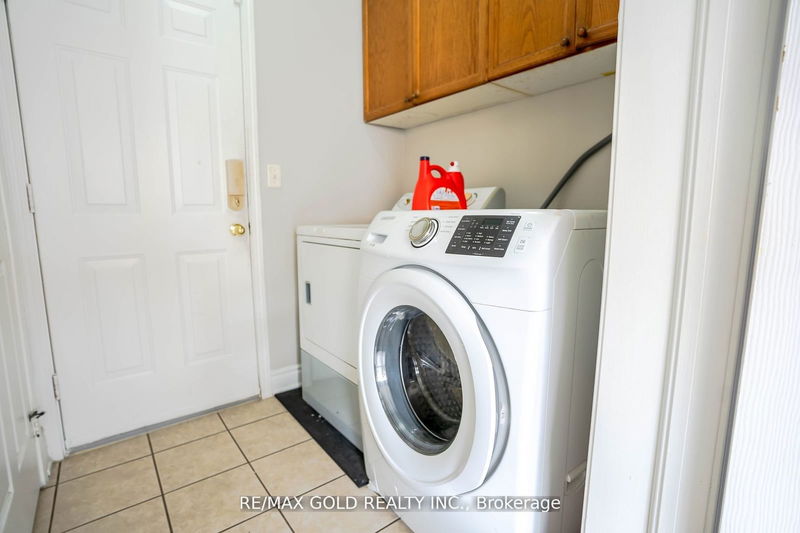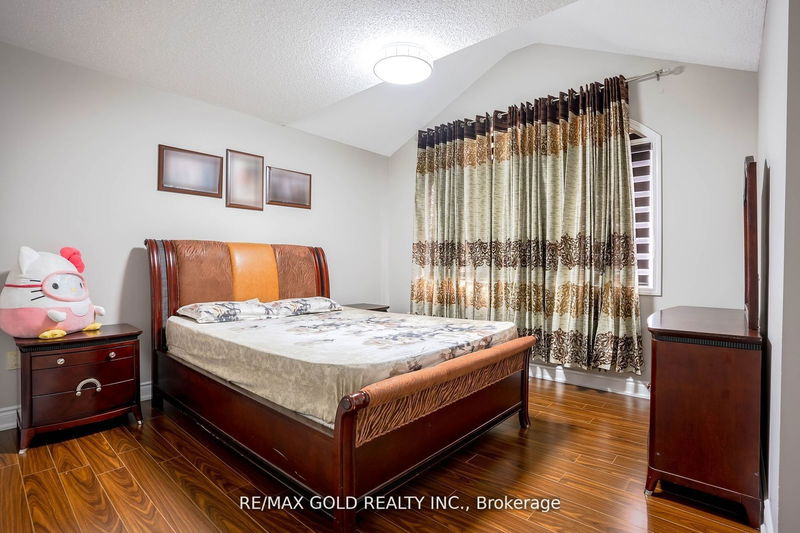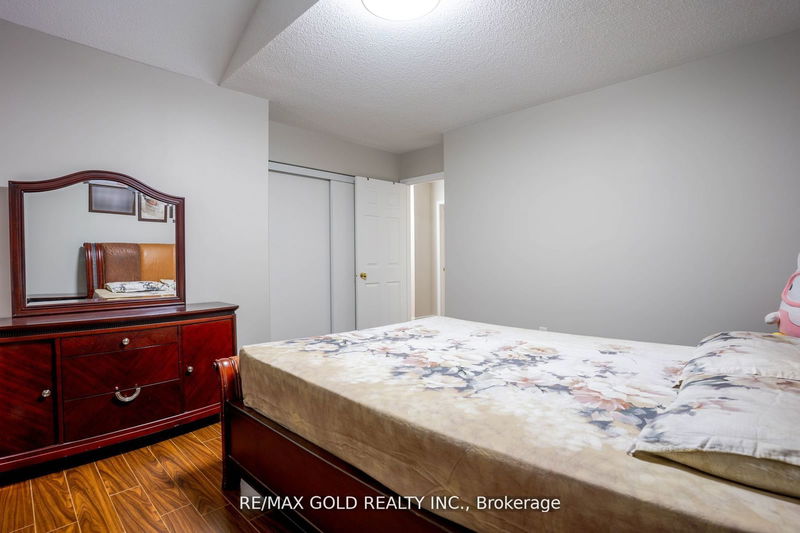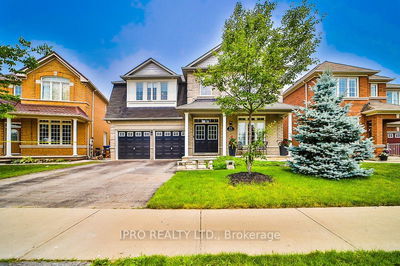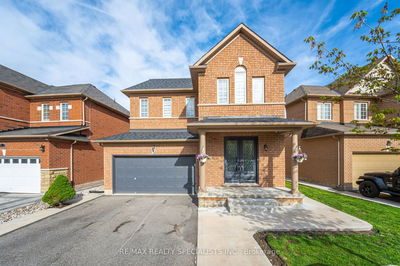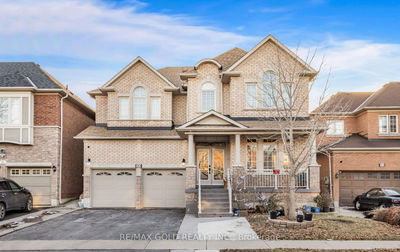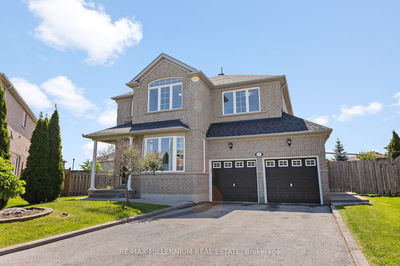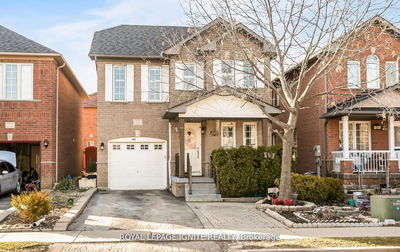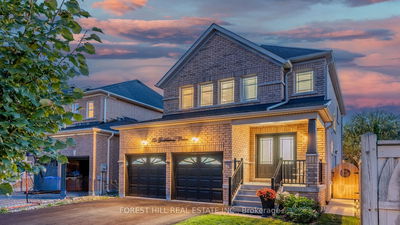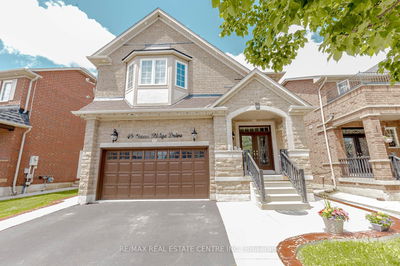Introducing 8 Upshall: Your Dream Home in Castlemore! Every detail has been carefully designed to create a living space that epitomizes luxury living at its finest. Experience enhanced comfort with a Owned new furnace, AC, and Hot water tank. These modern and energy-efficient upgrades ensure a cozy and comfortable living environment year-round. The state-of-the-art gourmet kitchen is a culinary enthusiast's dream, equipped with top-of-the-line All New appliances. With spacious living areas, Two bedroom basement, entertaining family and friends has never been more enjoyable. Situated in a sought-after neighborhood. Enjoy easy access to reputable schools, shopping centers, dining establishments, and recreational facilities, ensuring a well-rounded and convenient lifestyle.8 Upshall is a home that offers not just a living space, but a complete lifestyle upgrade. Don't miss the chance to make this exception property yours. Your dream home awaits!
Property Features
- Date Listed: Saturday, June 15, 2024
- City: Brampton
- Neighborhood: Vales of Castlemore
- Major Intersection: Airport Rd/Brock St
- Full Address: 8 Upshall Drive, Brampton, L6P 1E1, Ontario, Canada
- Living Room: Laminate, Combined W/Dining, Large Window
- Family Room: Large Window, Gas Fireplace, Pot Lights
- Kitchen: Concrete Floor, Quartz Counter, Backsplash
- Living Room: Combined W/Kitchen, Window, Ceramic Floor
- Listing Brokerage: Re/Max Gold Realty Inc. - Disclaimer: The information contained in this listing has not been verified by Re/Max Gold Realty Inc. and should be verified by the buyer.










