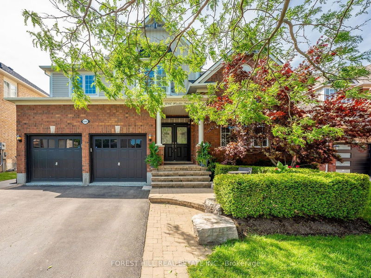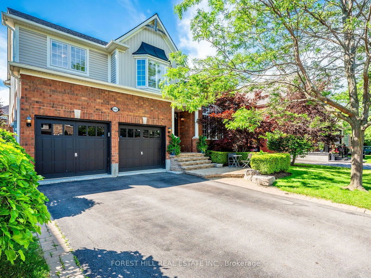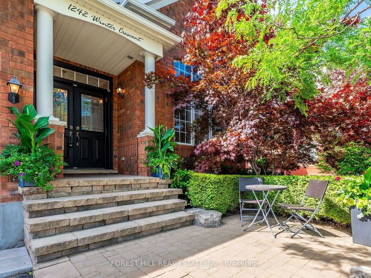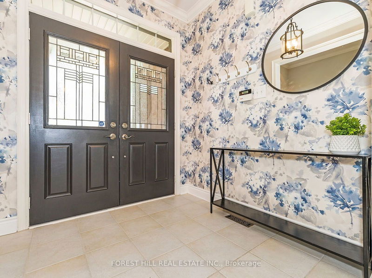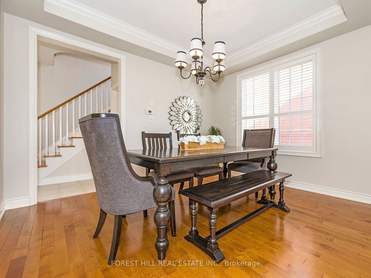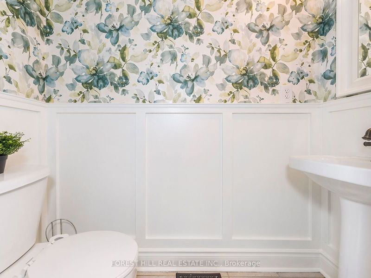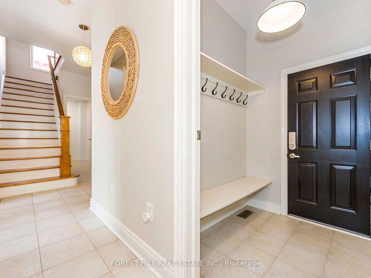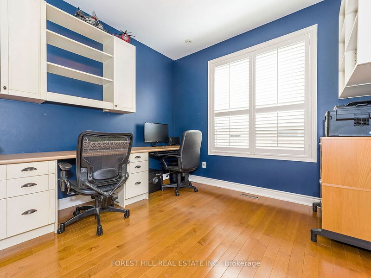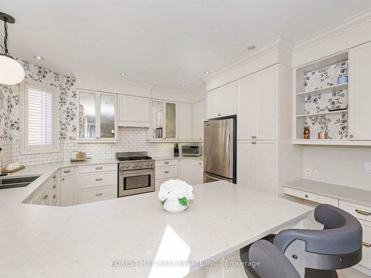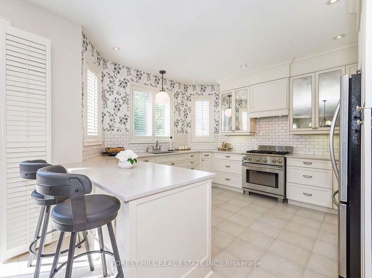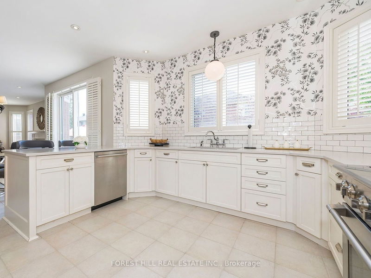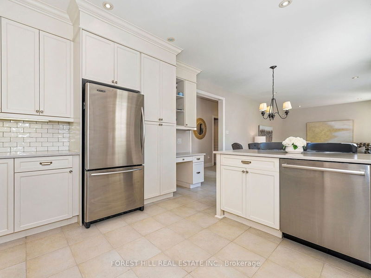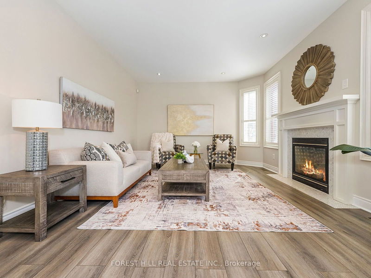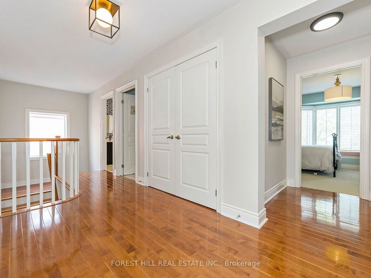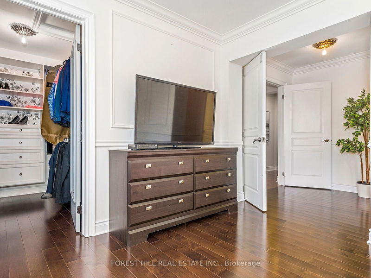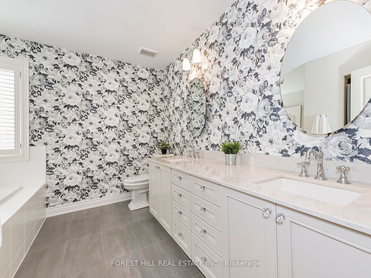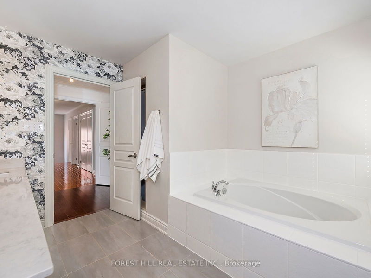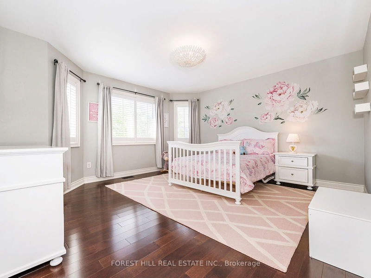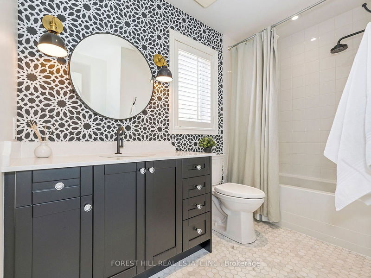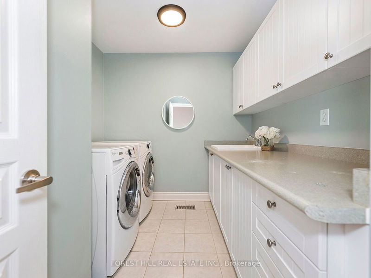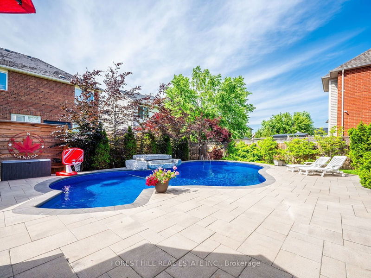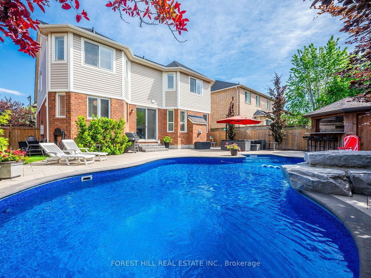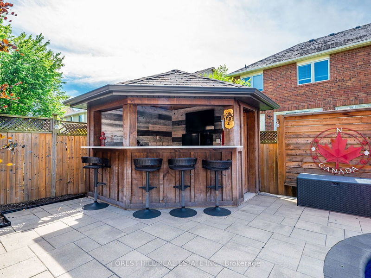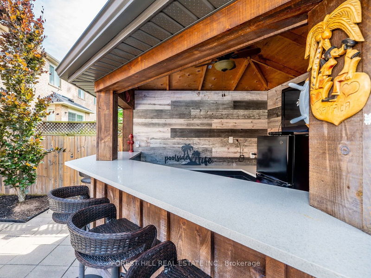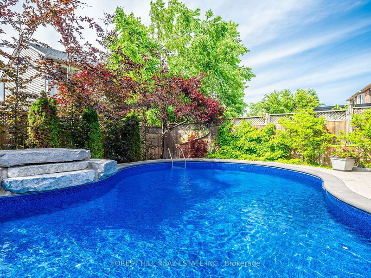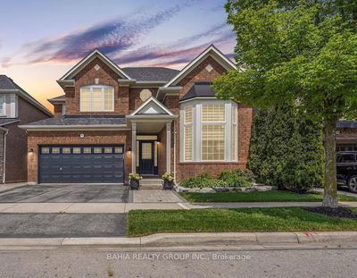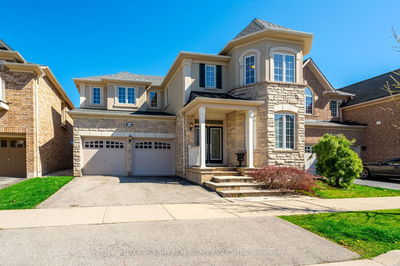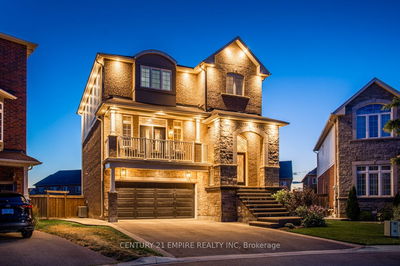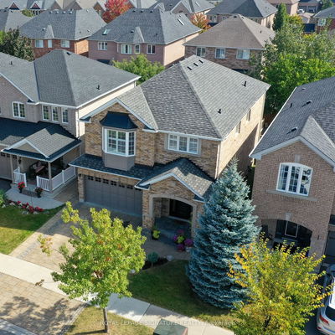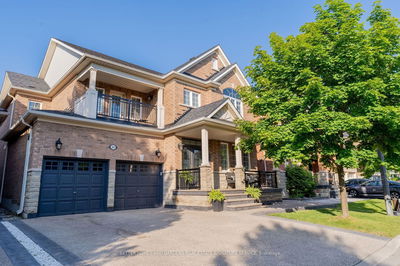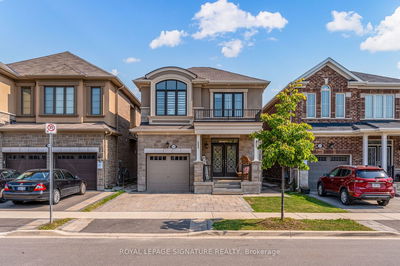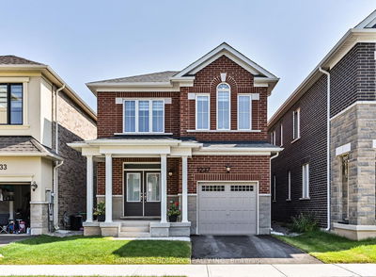Mattamy Built 4 Bedroom Home - Over 2800 Sq.Ft! A Great Family Home With Formal Living and Dining Rooms - Perfect For Family Gatherings and Hosting Dinner Parties. Renovated Kitchen With Stainless Steel Appliances, Breakfast Bar Providing Additional Counter Space And Seating For Casual Meals. Walkout to The Patio From The Breakfast Area Allowing A Seamless Transition From Indoor To Outdoor Living. Cozy Family Room With Gas Fireplace. Primary Bedroom With 5-Pc Ensuite And Walk-In Closet. Good Size Bedrooms and 4-Pc Main Bath. Convenient And Functional Upper-Level Laundry Room! Welcoming In-ground Pool With Pool Bar And Cabana - Perfect For Spending Lazy Summer Days Lounging By The Water. This Home Offers A Great Mix Of Form And Function, With Plenty Of Space For Living, Entertaining, And Relaxation.
Property Features
- Date Listed: Monday, June 17, 2024
- Virtual Tour: View Virtual Tour for 1242 Winter Crescent
- City: Milton
- Neighborhood: Beaty
- Major Intersection: Clark Blvd/Ferguson Dr
- Full Address: 1242 Winter Crescent, Milton, L9T 6V8, Ontario, Canada
- Living Room: Large Window, Vaulted Ceiling, Hardwood Floor
- Kitchen: Stainless Steel Appl, Ceramic Back Splash, Tile Floor
- Family Room: Gas Fireplace, Pot Lights, Hardwood Floor
- Listing Brokerage: Forest Hill Real Estate Inc. - Disclaimer: The information contained in this listing has not been verified by Forest Hill Real Estate Inc. and should be verified by the buyer.

