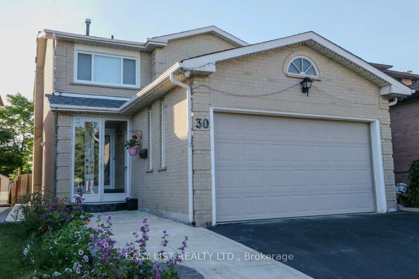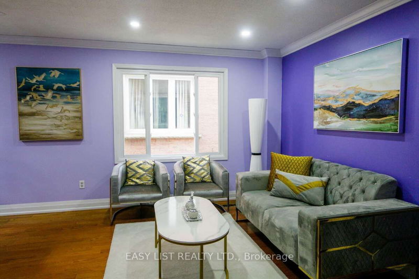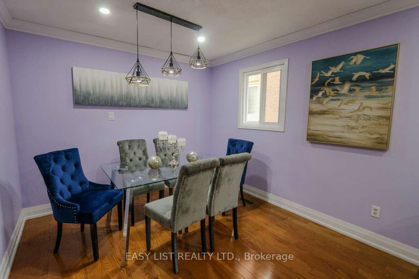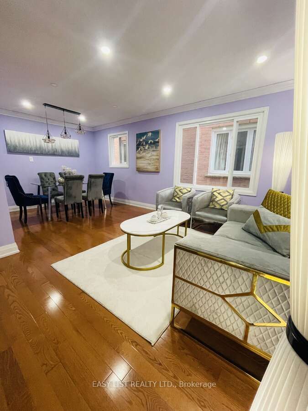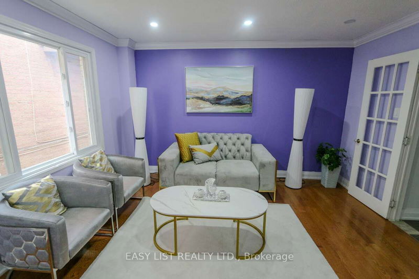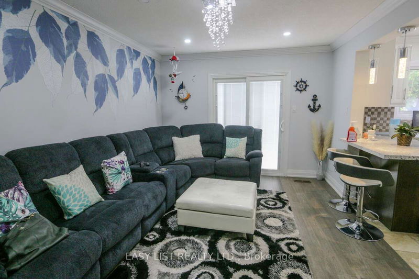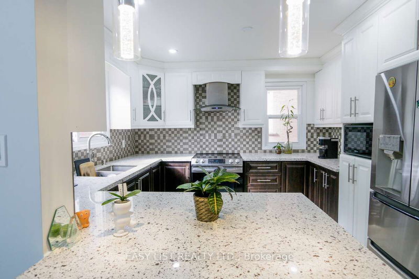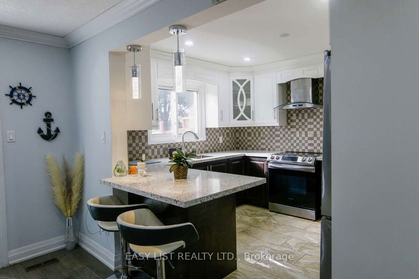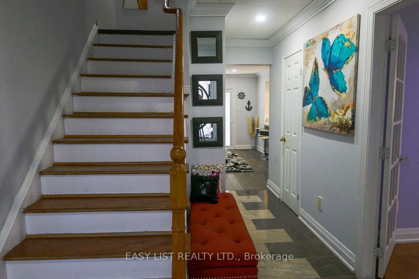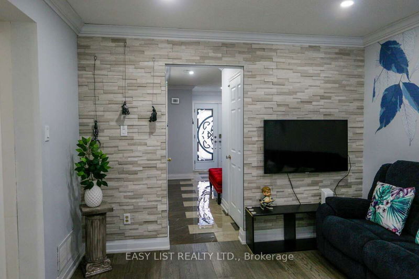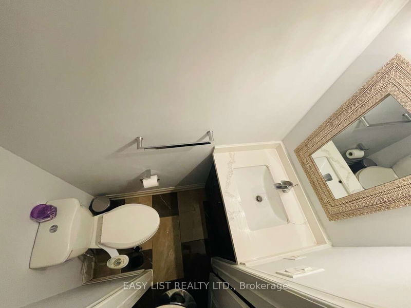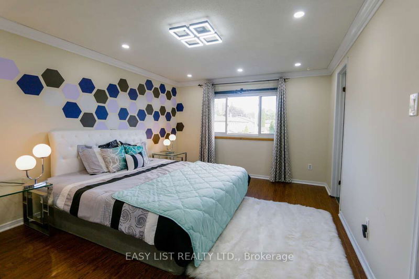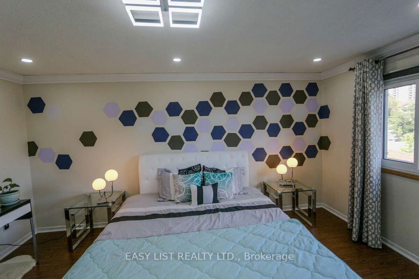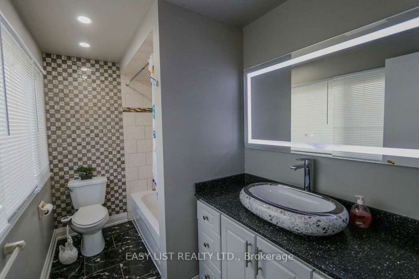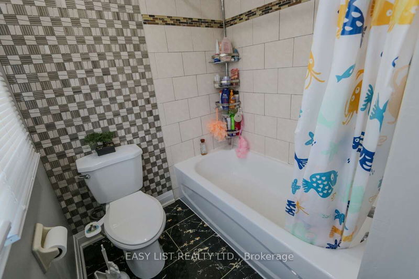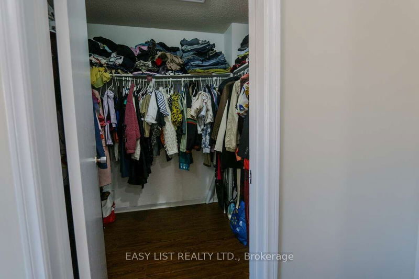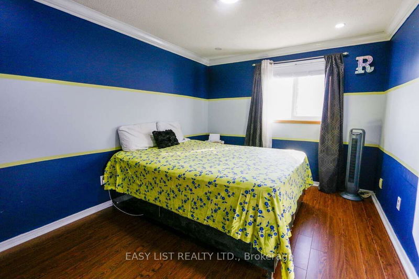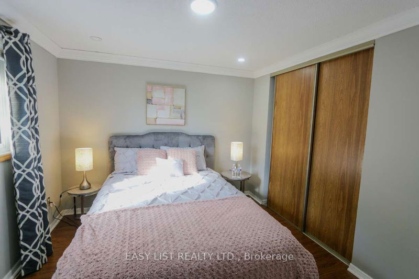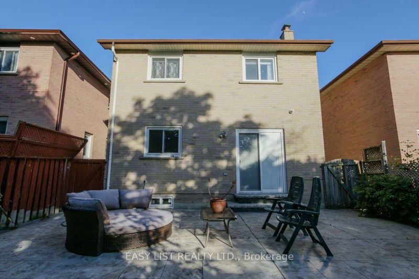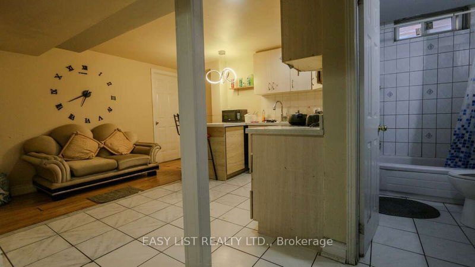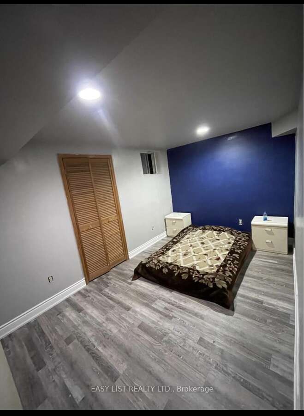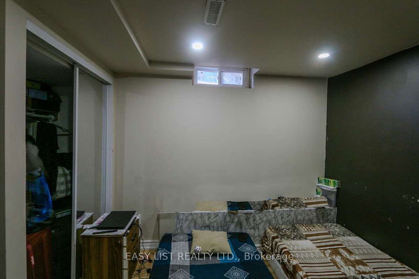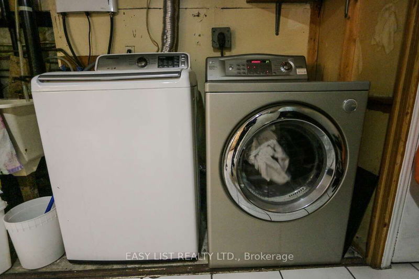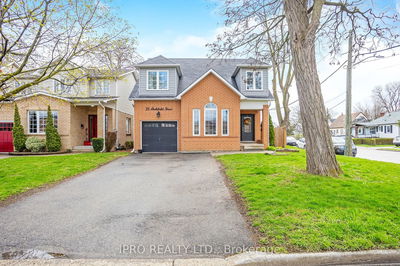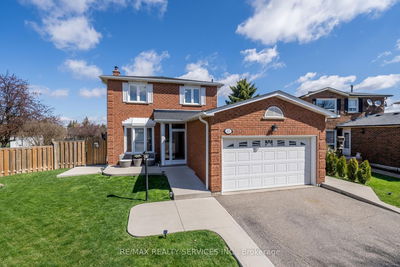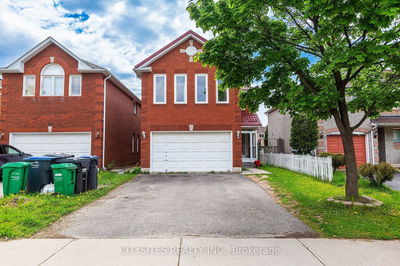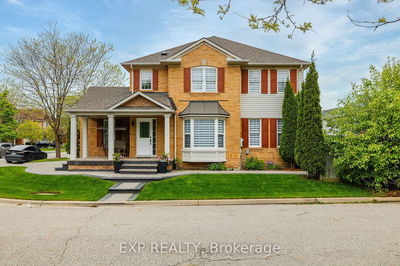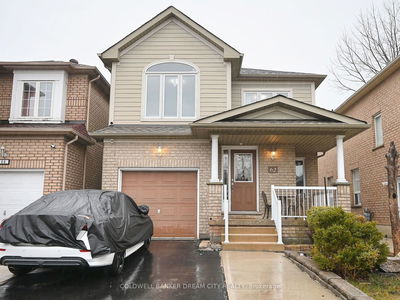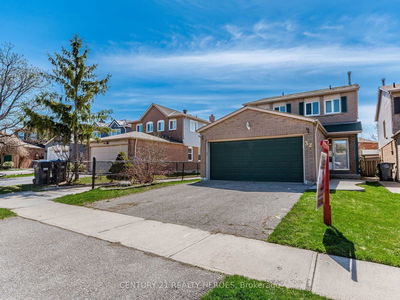For more information, please click on Brochure button below. Very well kept 3 Bed Detached Home in Prime Location + 2 Bedroom Finished Basement. Custom main door and backyard entrance. Welcoming Foyer. Separate Living, Dining and Family room. Hardwood floors / No carpet in the house. Highly upgraded chef's kitchen W/Upgraded cabinets, quartz counters, low e argon gas windows, remodeled baths, breakfast island, modern backsplash. Separate family room with beautiful granite Stone TV wall console and engineered hardwood. Master Bedroom with huge walk-in closet with 3-pc ensuite bathroom. 2 other good size bedrooms. Pot lights in whole house including main floor, bedroom and basement. Separate entrance for basement. It has 2-car covered parking and 4-car driveway parking, so total 6-car parking. Central vacuum, Brand new 2023 Stainless Steel appliances on main level. Roof changed in 2022. Stamped concrete in the backyard with opening to walking trail and extended driveway, Water heater tank 2020 (Owned), Upgraded Smoke and Carbon monoxide detector alarm on upper floor. Walking distance to school and close to all major amenities, park, playground area, shopping mall, HWY 410, Transit, Grocery stores, Restaurants, Walking trails and Go bus station. Energy inspection Report generated by certified Officer in 2023 and upgraded Attic insulation. Energy efficient Home.
Property Features
- Date Listed: Tuesday, June 18, 2024
- Virtual Tour: View Virtual Tour for 30 Bach Boulevard
- City: Brampton
- Neighborhood: Brampton South
- Major Intersection: Steeles/Charolais
- Full Address: 30 Bach Boulevard, Brampton, L6Y 2P6, Ontario, Canada
- Living Room: Main
- Family Room: Main
- Kitchen: Main
- Listing Brokerage: Easy List Realty Ltd. - Disclaimer: The information contained in this listing has not been verified by Easy List Realty Ltd. and should be verified by the buyer.


