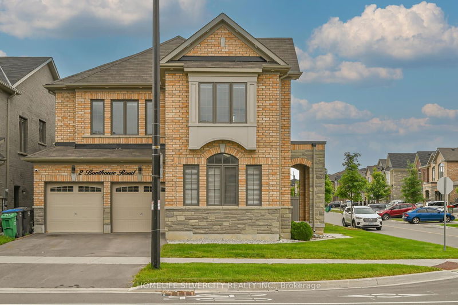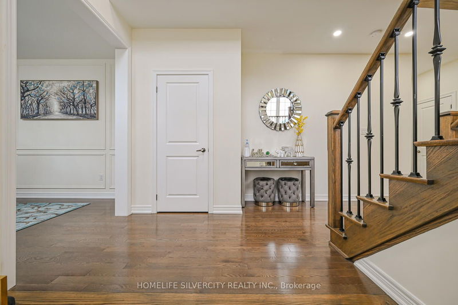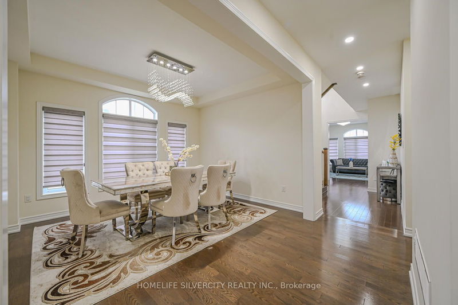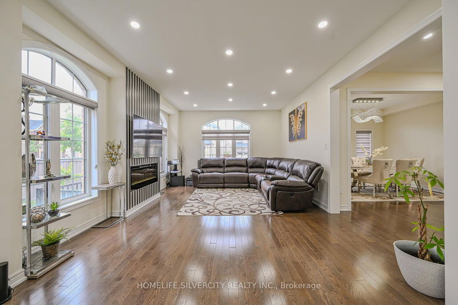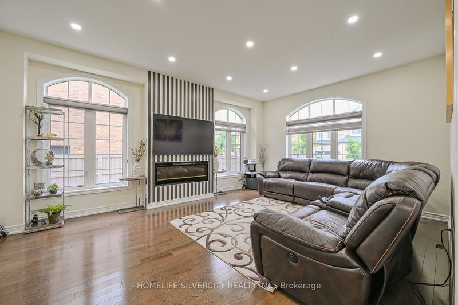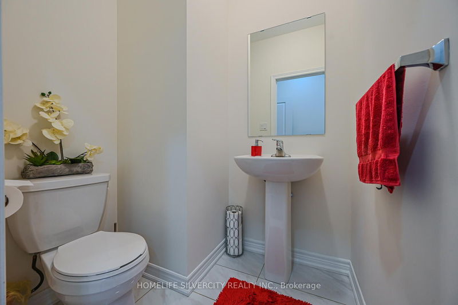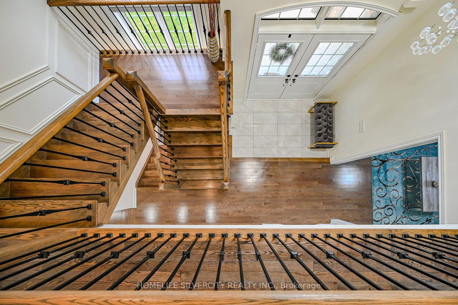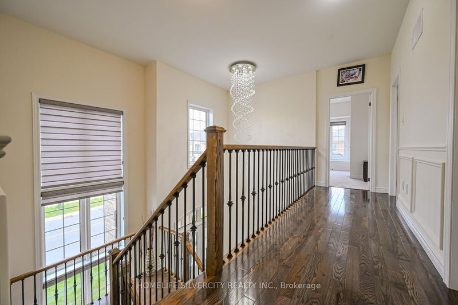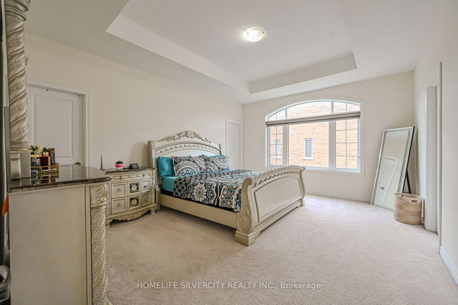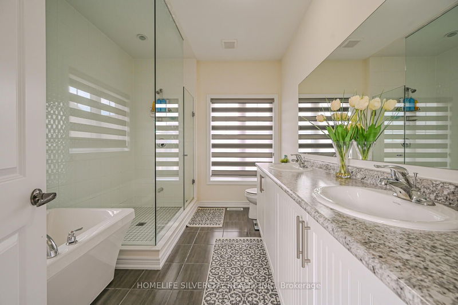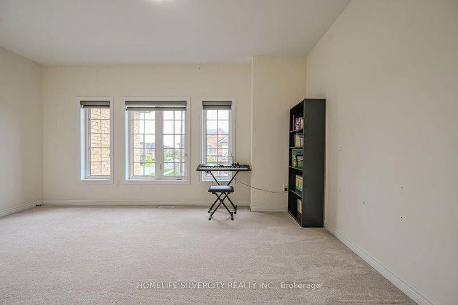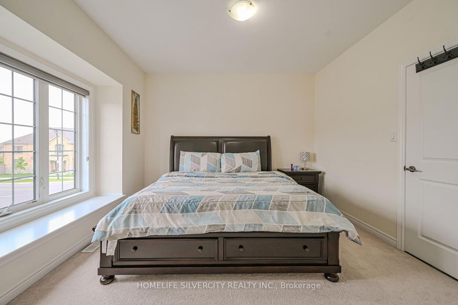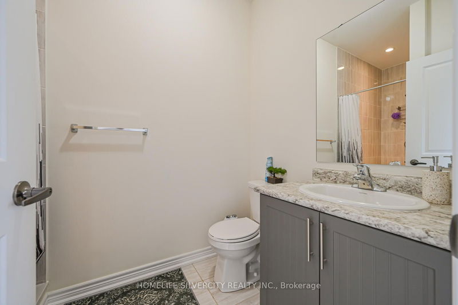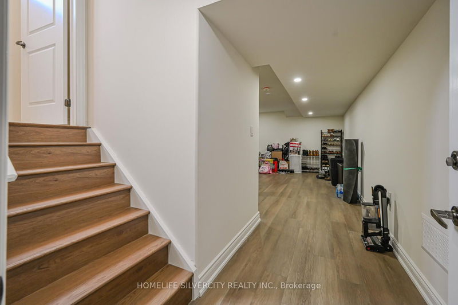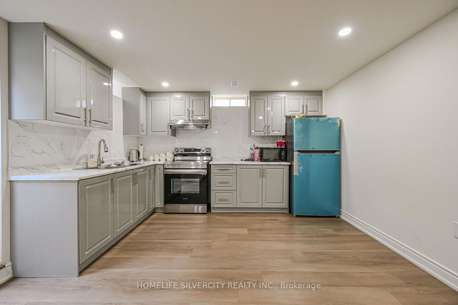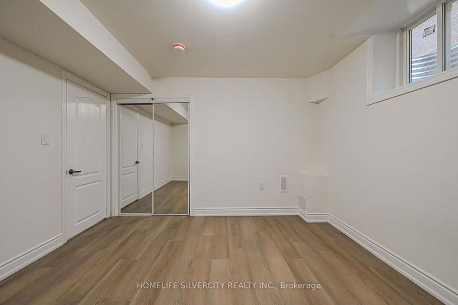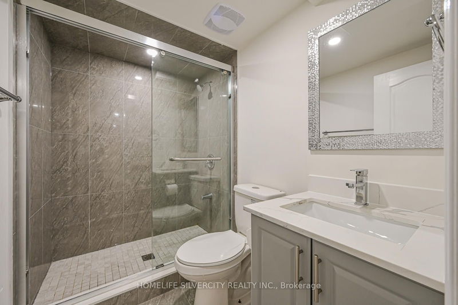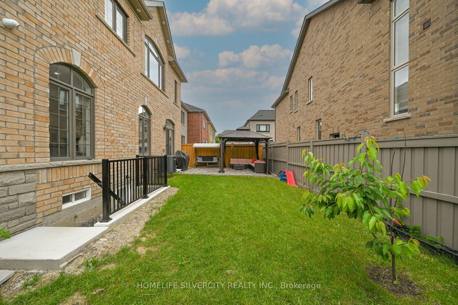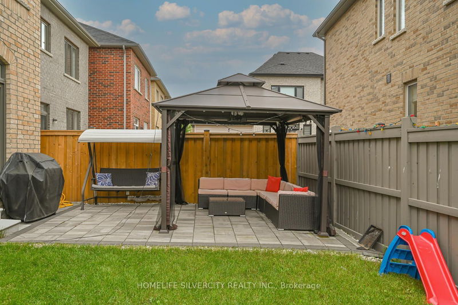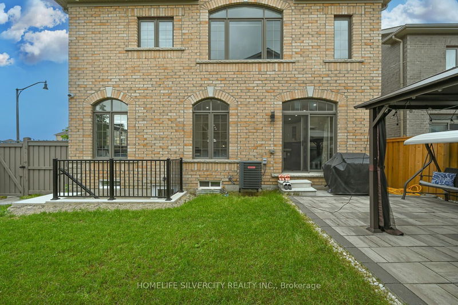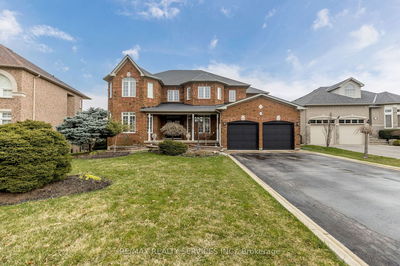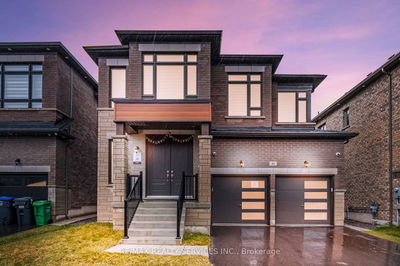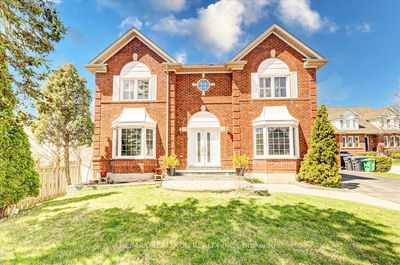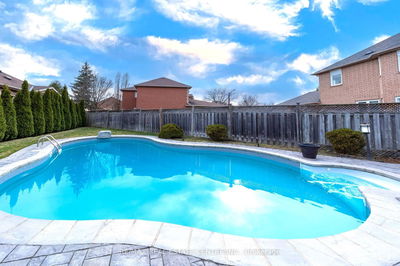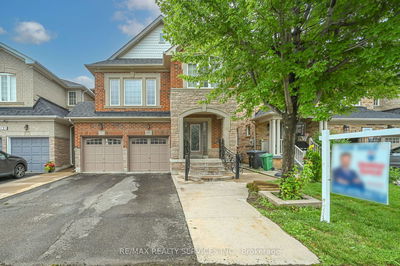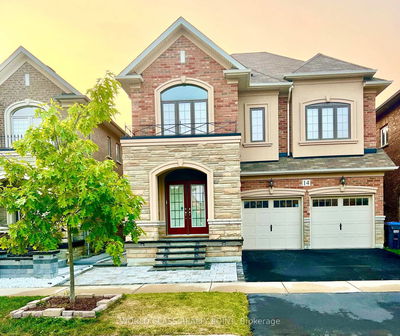Be Prepared to Fall in Love. Stunning Property Which Shows to Perfection for Your Hard-Earned Dollars! Corner Detached Home with Abundance of Natural Light with Beautiful Brick & Stone Elevation. Large Front Foyer with Open to Above Ceiling Is Perfect to Welcome All Yours Friends & Family. Main Floor Features Beautiful White Kitchen with Center Island & Added Bonus of Dining Nook Kitchen Opens to Outdoor Living Space with Hard Top Gazebo. Separate Living Rm, Formal Dining & Family Rm with Electric Fireplace. 2nd Floor Incudes 5 Large Bedroom With 4 Washrooms. Home Features ceiling after 9ft On Main & 2nd Floor.
Property Features
- Date Listed: Wednesday, June 19, 2024
- Virtual Tour: View Virtual Tour for 2 Boathouse Road
- City: Brampton
- Neighborhood: Northwest Brampton
- Major Intersection: Chinguacousy Rd / Clockwork Drive
- Full Address: 2 Boathouse Road, Brampton, L7A 5B4, Ontario, Canada
- Family Room: Electric Fireplace, Pot Lights, Window
- Living Room: Window, Wainscoting
- Kitchen: Combined W/Dining, Combined W/Family
- Listing Brokerage: Homelife Silvercity Realty Inc. - Disclaimer: The information contained in this listing has not been verified by Homelife Silvercity Realty Inc. and should be verified by the buyer.



