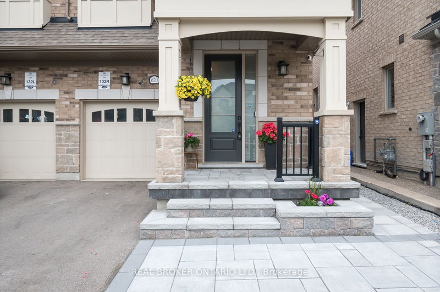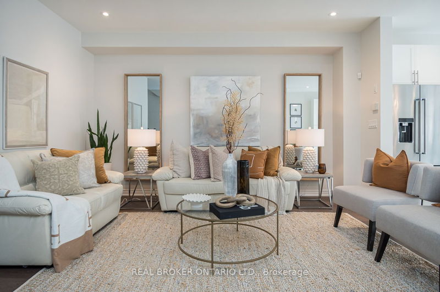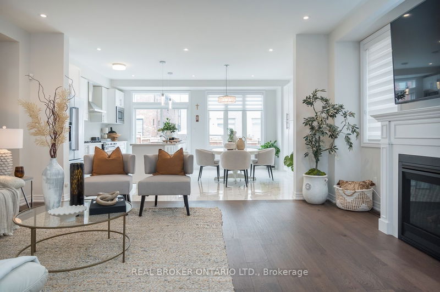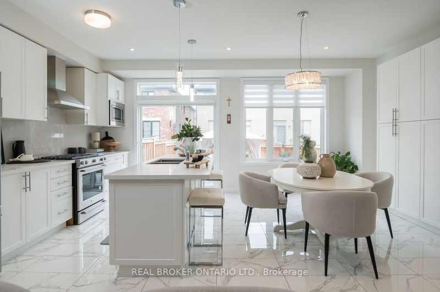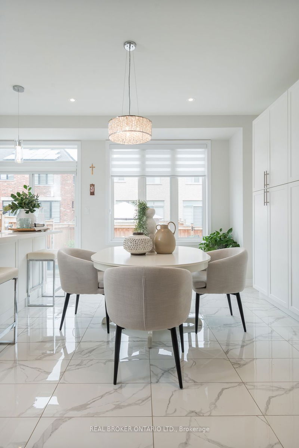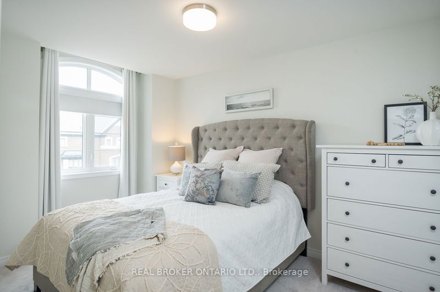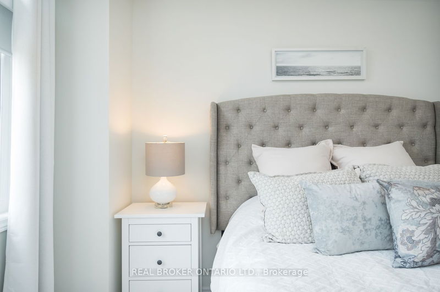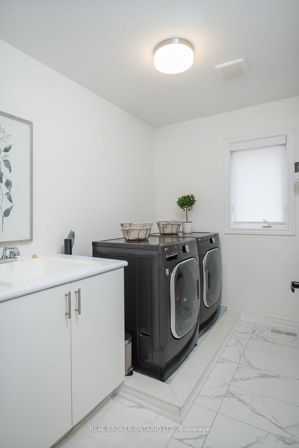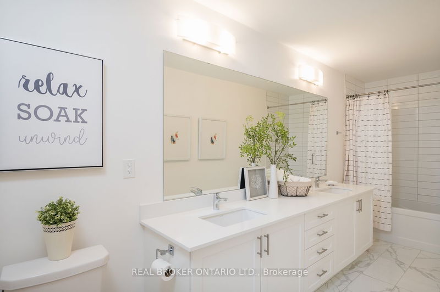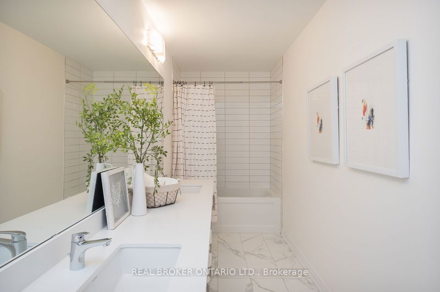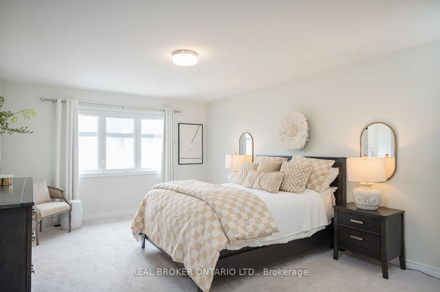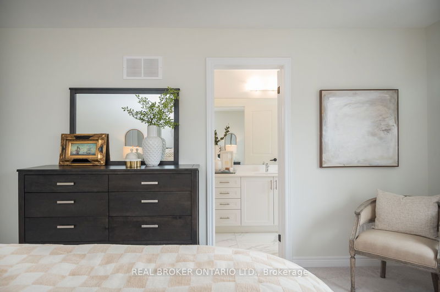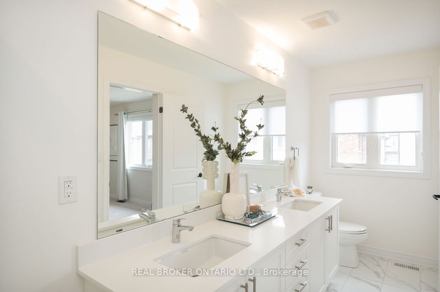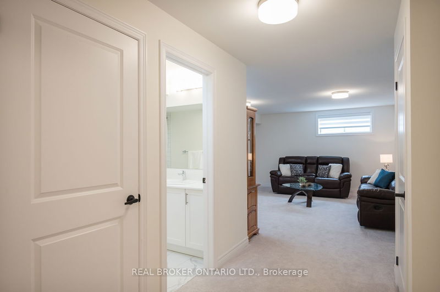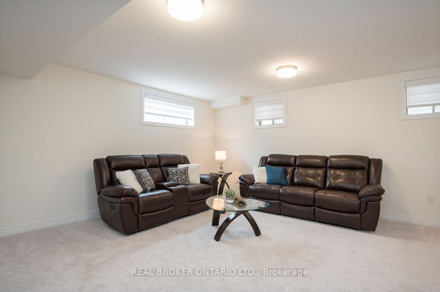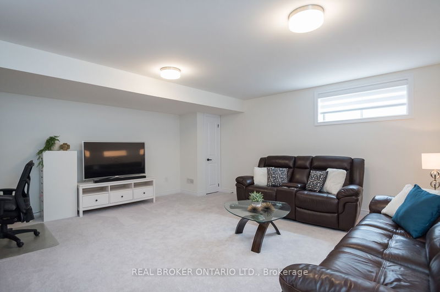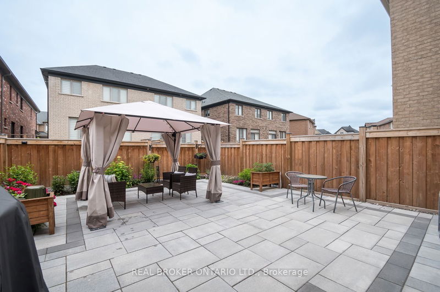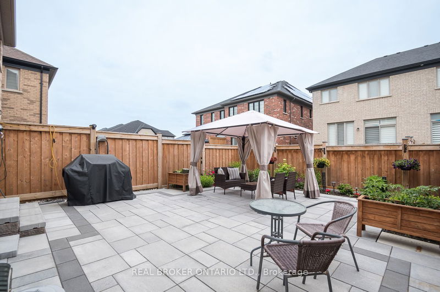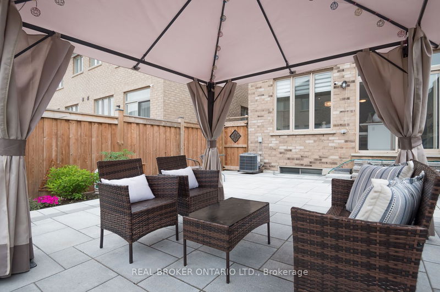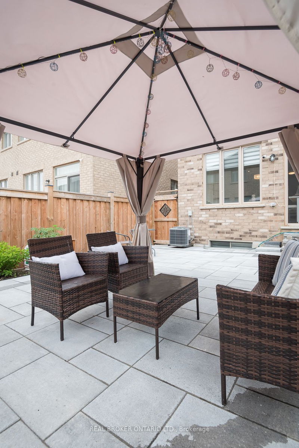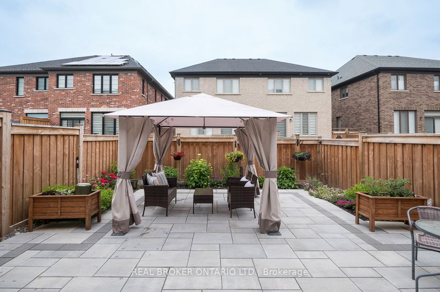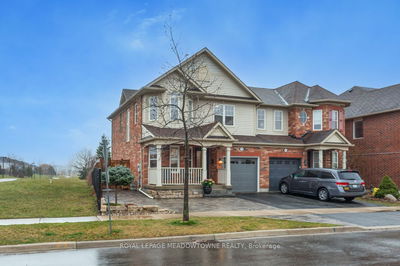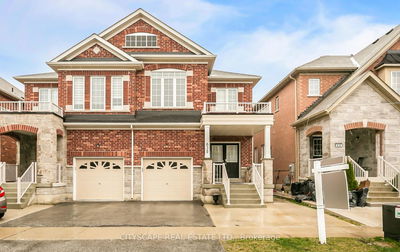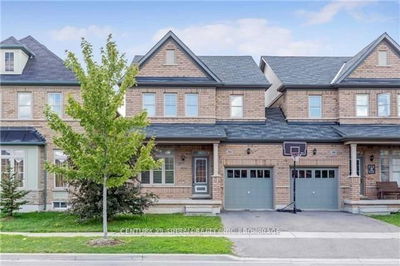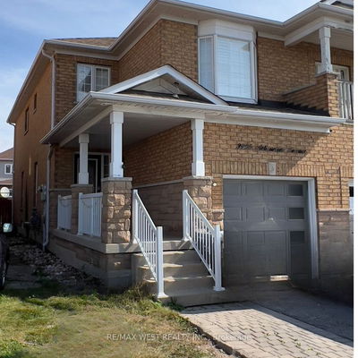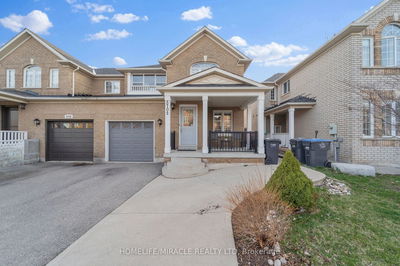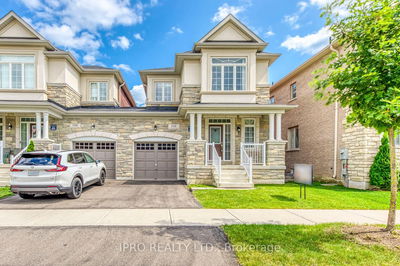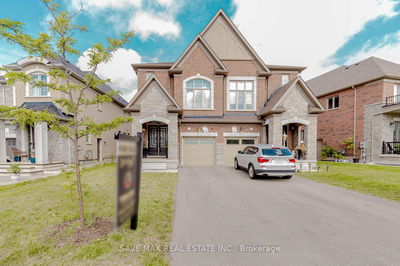Built by Country Homes in 2021, this semi-detached home features a builder-finished basement and a legal side entrance. It is located on a quiet crescent street, steps away from a park with a children's playground.The fully landscaped front yard and the convenience of no sidewalk allow extra space for multiple cars.Inside the home, you'll appreciate the 9-foot ceilings and the smooth flow of the open-concept living, dining, and kitchen areas. The floors are upgraded with porcelain tiles and durable hardwood. The spacious living room includes a gas fireplace, making it ideal for entertaining guests, whether watching a game or hosting a dinner party. The kitchen features a large island, perfect for meal prep and quick breakfasts. It also features beautiful quartz countertops and a timeless backsplash, with additional pantry space providing ample storage for all your kitchen essentials.Up the hardwood staircase, you'll find three generously sized bedrooms, two large washrooms and the convenience of an upstairs walk-in laundry room and a large linen closet.The primary suite is a true retreat, offering a spacious walk-in closet and a luxurious ensuite with quartz counters, double sinks, and a stylish glass shower.Continuing downstairs, the fully finished basement offers even more space to customize to your needs. There's a large family room, a full washroom featuring a tub and shower and a separate legal side entrance to access it all. Plus, there's plenty of storage. The possibilities are endless.620 Beam Court is a stunning home inside and out. You'll love the fully landscaped backyard, manicured gardens, and pergola, which provide the perfect shady, relaxing place.You'll discover a community of friendly, helpful neighbours and a vibrant atmosphere on Beam Court. 620 Beam Court isn't just a house it's a place you'll be proud to call home.
Property Features
- Date Listed: Wednesday, June 19, 2024
- Virtual Tour: View Virtual Tour for 620 Beam Court
- City: Milton
- Neighborhood: Ford
- Full Address: 620 Beam Court, Milton, L9E 1L3, Ontario, Canada
- Living Room: Fireplace, Hardwood Floor, Open Concept
- Kitchen: Pantry, Eat-In Kitchen, Quartz Counter
- Listing Brokerage: Real Broker Ontario Ltd. - Disclaimer: The information contained in this listing has not been verified by Real Broker Ontario Ltd. and should be verified by the buyer.

