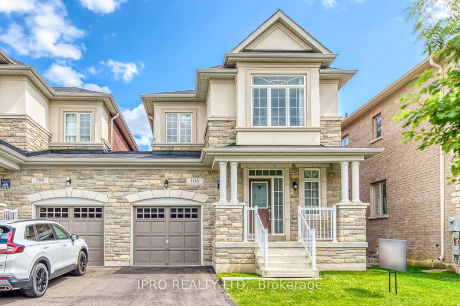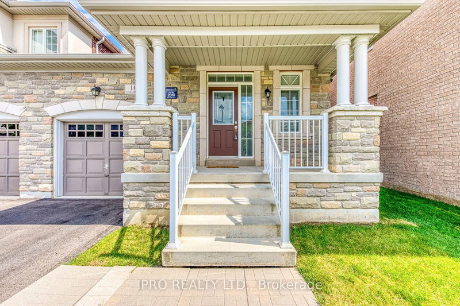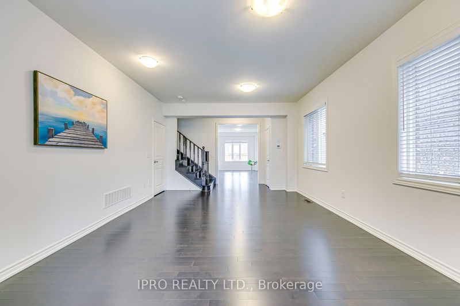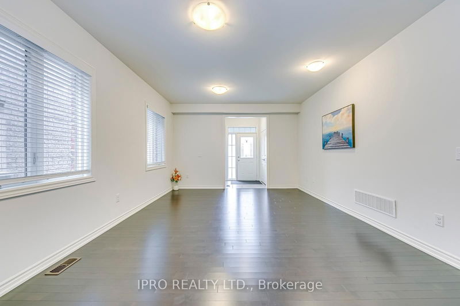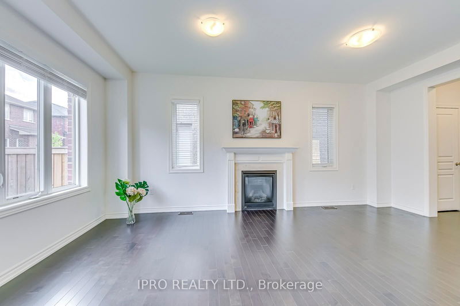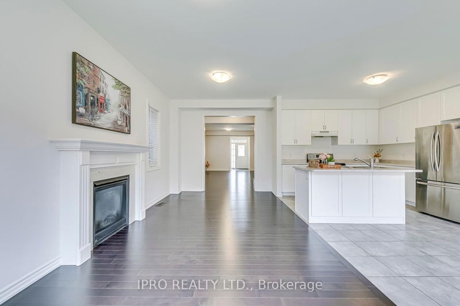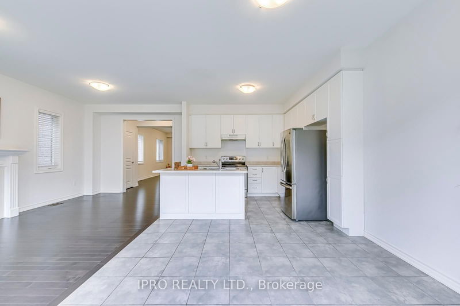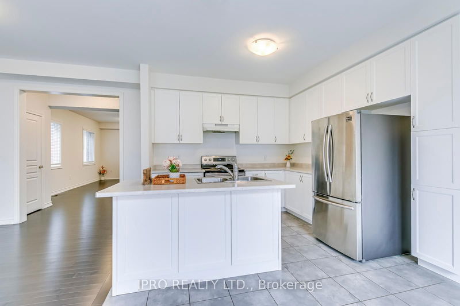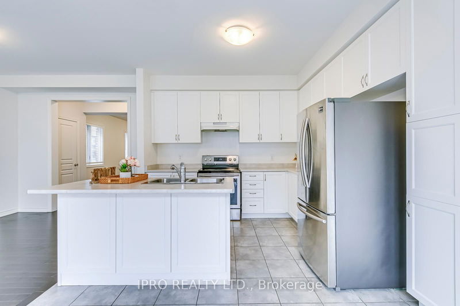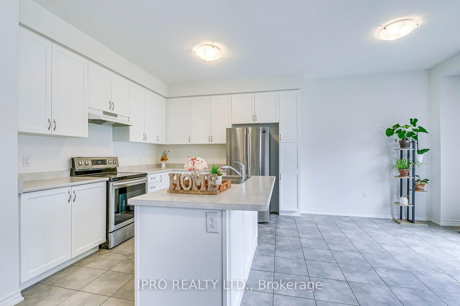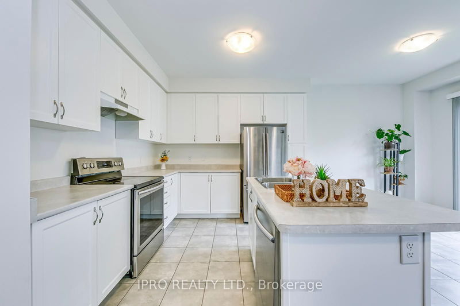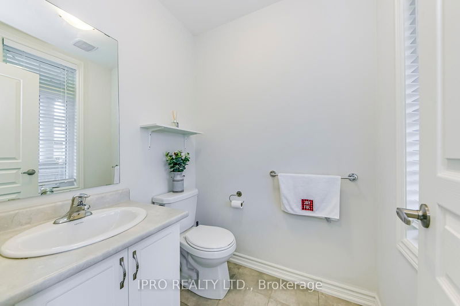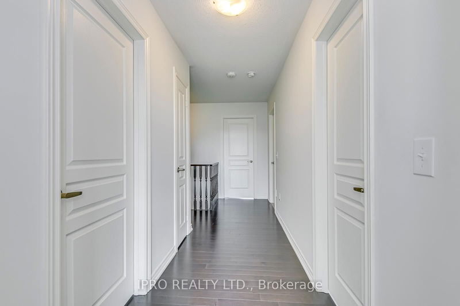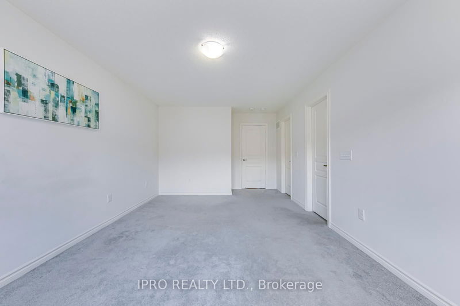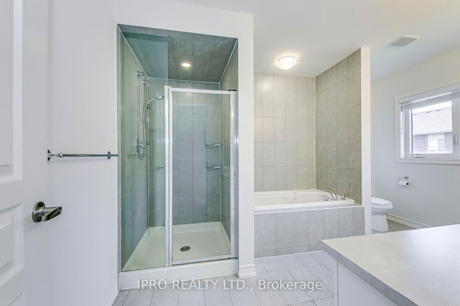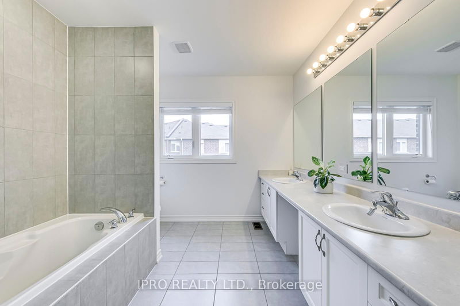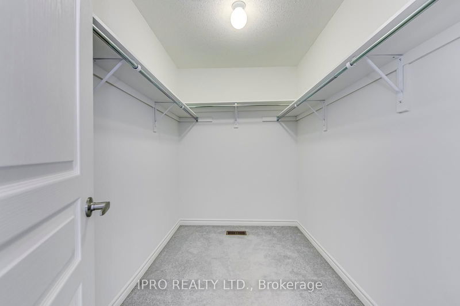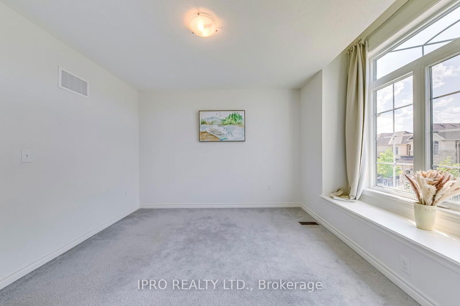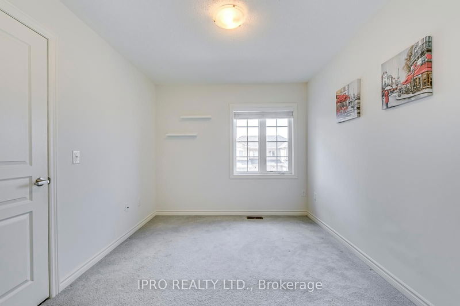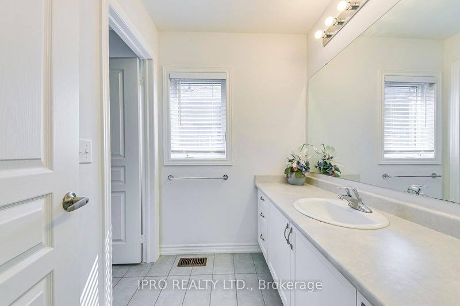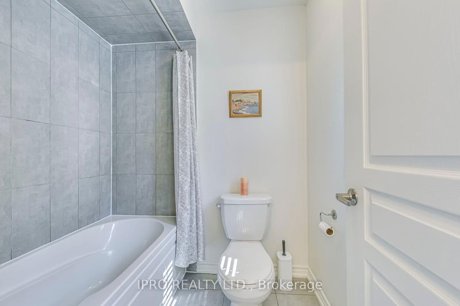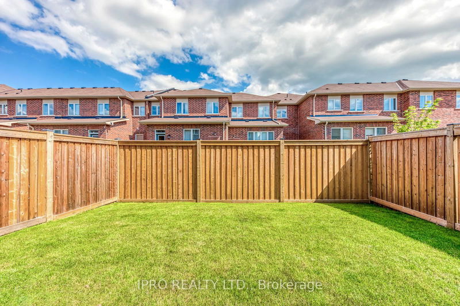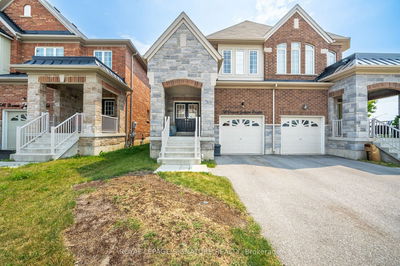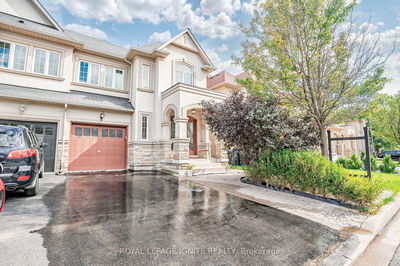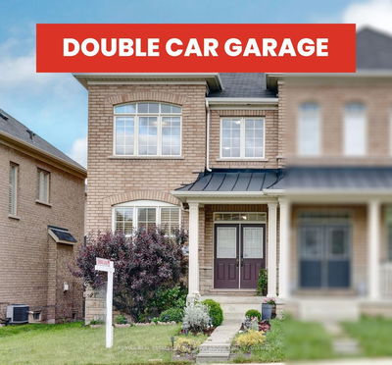Welcome to 104 Colville Place in Milton! This Semi-Detached Only Linked By the Garage, Features 3 bedrooms, 2.5 Bathrooms , Approx 2,020 sqft, On the Main Floor features 9-foot Ceilings and an Open Concept Living and Dining, Large Family Room W/Gas Fireplace & Hardwood flooring, The kitchen area filled with Natural Light, Stainless Steel appliances, White Maple Cabinets, Centre Island & Breakfast Bar , Hardwood stairs lead to the second floor, where an oversized master bedroom awaits with a 5 Piece ensuite featuring a Glass Shower, Double Sink Vanity, and a Walk-in closet. The second floor also has a convenient Laundry Room and two generously sized bedrooms. The Garage has Access to House and Walk out To Back Yard, and Fully Fenced Backyard. Close To Multiple Amenities Including Shopping, Schools, Parks, And The Milton Sports Complex.
Property Features
- Date Listed: Friday, August 09, 2024
- Virtual Tour: View Virtual Tour for 104 Colville Place
- City: Milton
- Neighborhood: Ford
- Major Intersection: Britannia Rd/Bronte St
- Full Address: 104 Colville Place, Milton, L9E 1H4, Ontario, Canada
- Living Room: Hardwood Floor, Combined W/Dining
- Family Room: Hardwood Floor, Gas Fireplace, O/Looks Backyard
- Kitchen: Ceramic Floor, Breakfast Bar, Stainless Steel Appl
- Listing Brokerage: Ipro Realty Ltd. - Disclaimer: The information contained in this listing has not been verified by Ipro Realty Ltd. and should be verified by the buyer.


