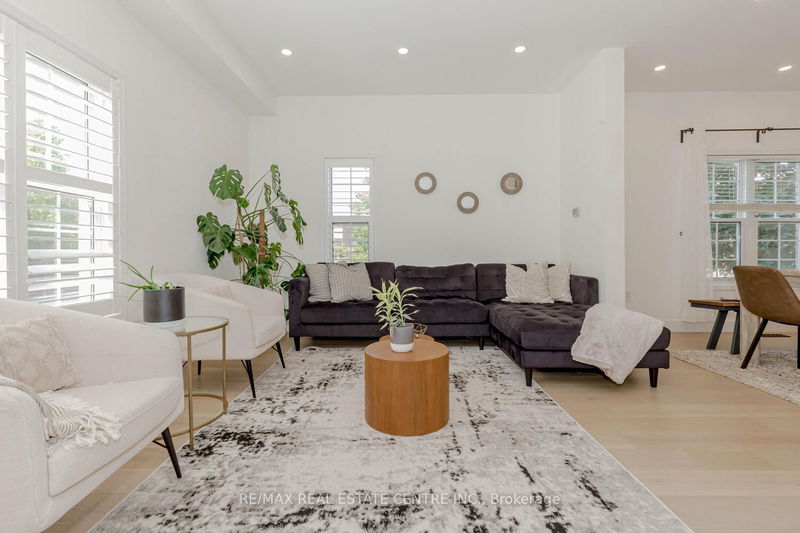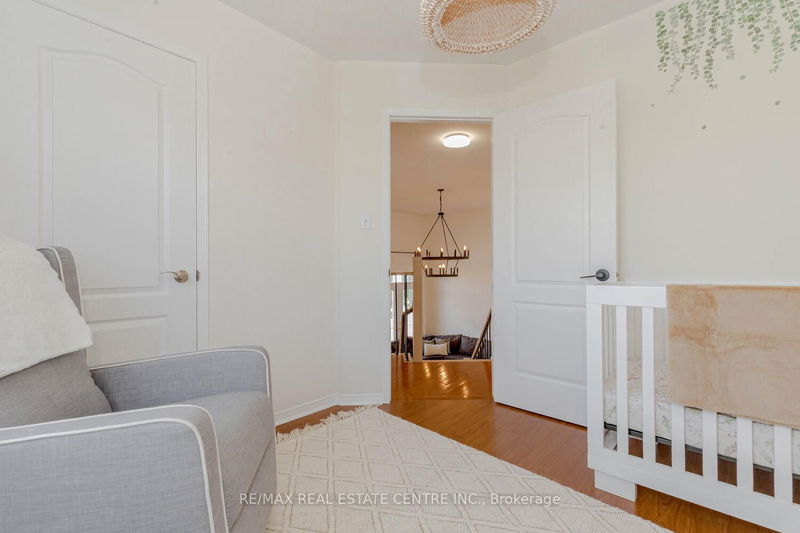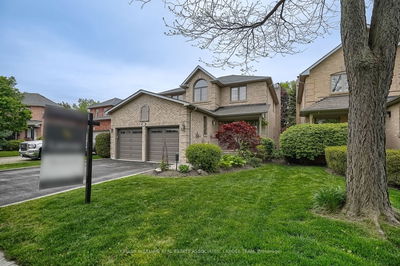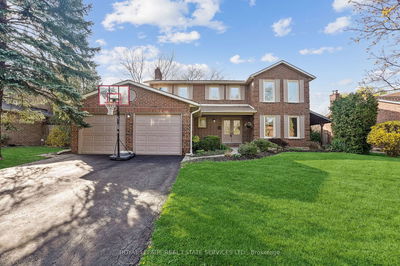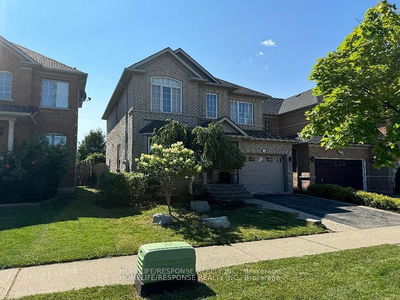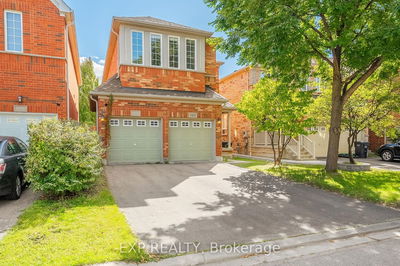An Absolutely Stunning Detached Home In The Sought After Neighbourhood Of Churchill Meadows! Situated on A Premium Corner Lot, This Totally Renovated Turn-Key Home Is Equipped With Everything You Are Looking For! As You Enter This Meticulously Maintained Home You Are Greeted By A Desirable & Functional Spacious Open Concept Layout With 9ft Ceilings. A Sun-Filled Living & Dining Room With Modern White Oak Hardwood Floors, Pot Lights Throughout, Smooth Ceiling, California Shutters and High-End Light Fixtures! Enjoy Entertaining In Your Gorgeous Modern Kitchen Equipped With Upgraded Stainless Appliances & Canopy Range Fan, Glass Back Splash, White Cabinets With Undermount Lights, & Natural Stone Counters. Bright Breakfast Area With Walkout To A Huge, Private Yard With Large Aggregate Concrete Stone Patio Which Is Perfect For Outdoor Entertaining & To Enjoy Beautiful Sunset Views! A Bright & Airy Grand Great Room With Soaring 15ft Ceiling, Modern Statement Chandelier, With Double Walk Out To Your Terrace Balconies. A Large Primary Retreat With A Completely Re-modeled 4 Pc Spa Like Bathroom Ensuite W/Glass Standing Shower & Walk-in Closet, All Great Sized Rooms With Beautiful Natural Sunlight & Views. A Professional Basement With Potlights, Living & Dining Area, Kitchen, 2 Bedrooms & 3pc Bathroom, Separate Entrance & Laundry Is A Perfect In-Law Suite Or Can Offer Income Potential From Day 1. It's A Perfect Home To Just Move In & Enjoy!
Property Features
- Date Listed: Thursday, June 20, 2024
- Virtual Tour: View Virtual Tour for 3801 Arbourview Terrace
- City: Mississauga
- Neighborhood: Churchill Meadows
- Full Address: 3801 Arbourview Terrace, Mississauga, L5M 7A9, Ontario, Canada
- Kitchen: Ceramic Floor, Breakfast Bar, Granite Counter
- Living Room: Hardwood Floor, Open Concept, O/Looks Backyard
- Listing Brokerage: Re/Max Real Estate Centre Inc. - Disclaimer: The information contained in this listing has not been verified by Re/Max Real Estate Centre Inc. and should be verified by the buyer.












