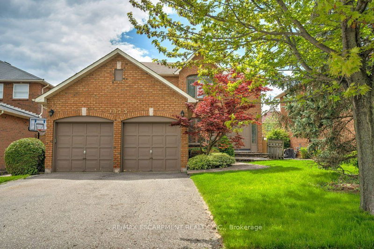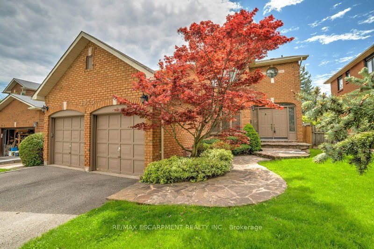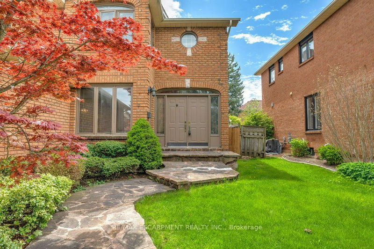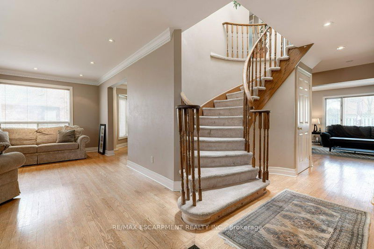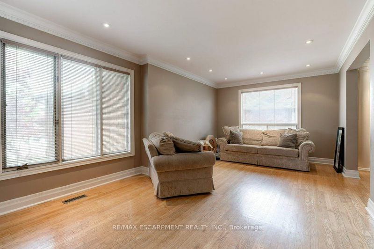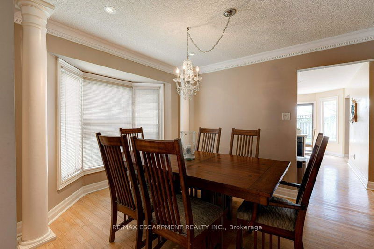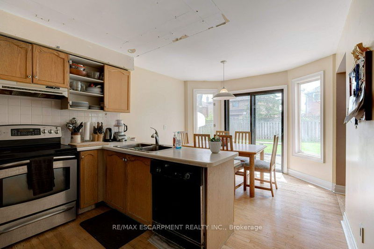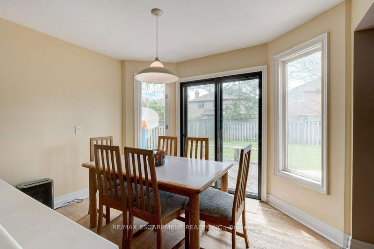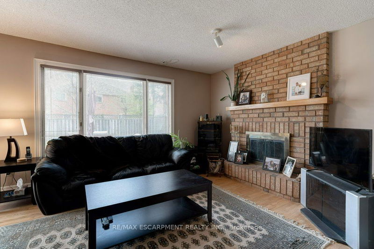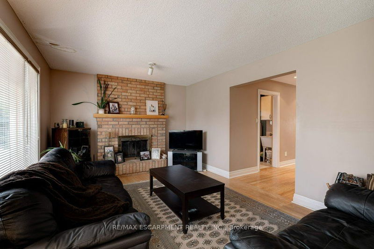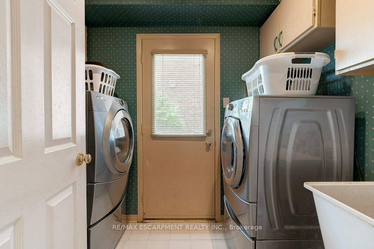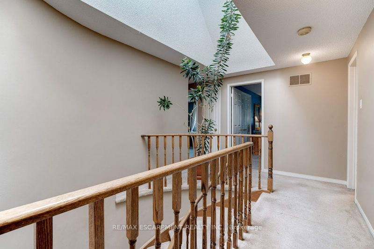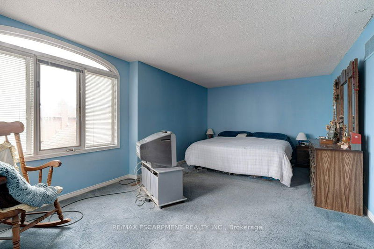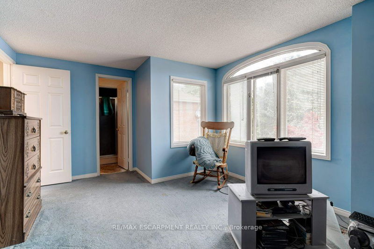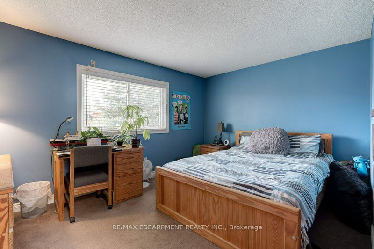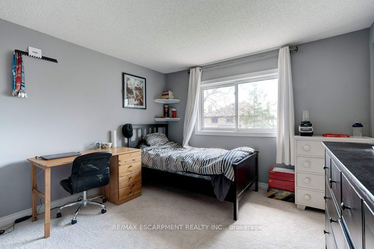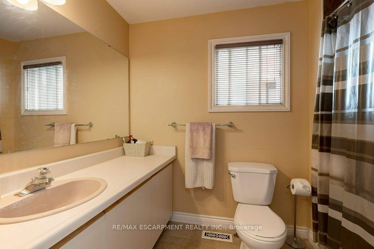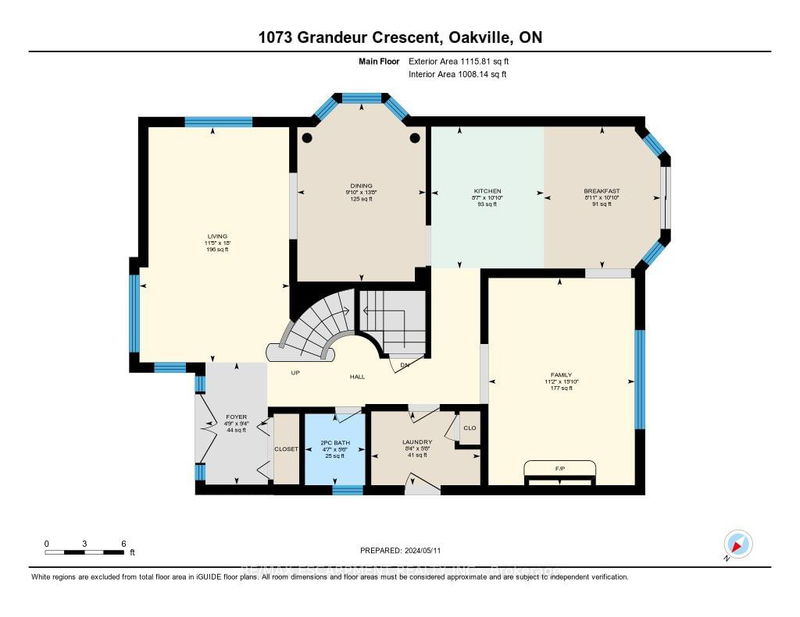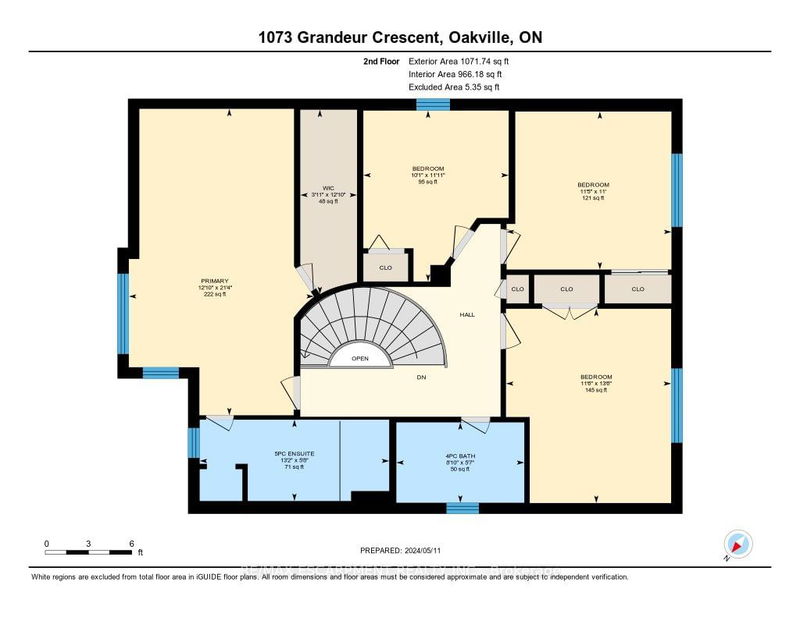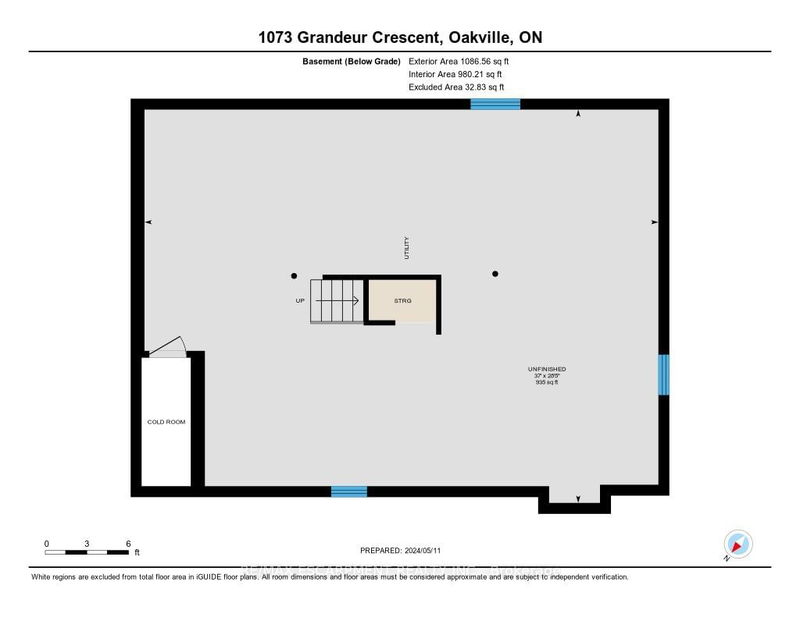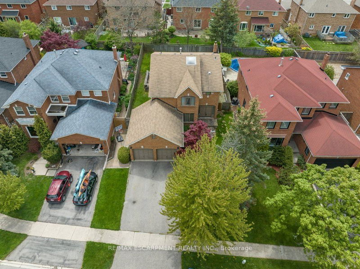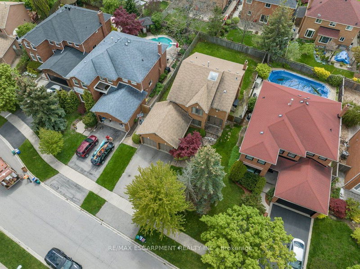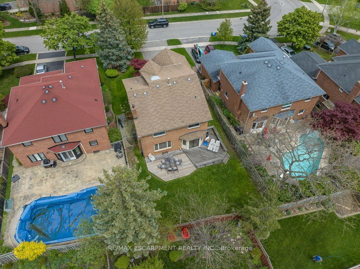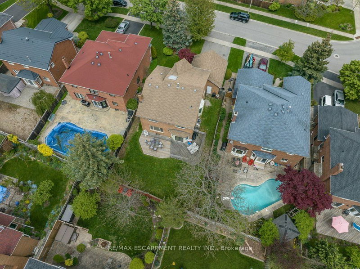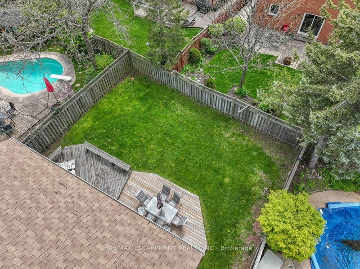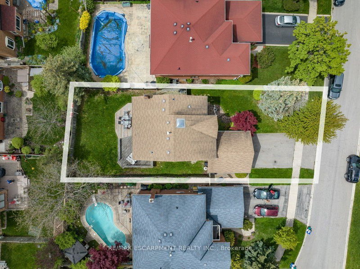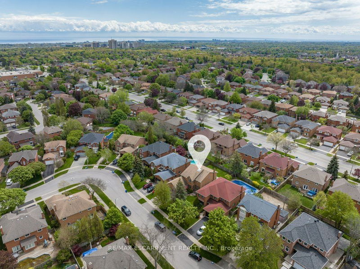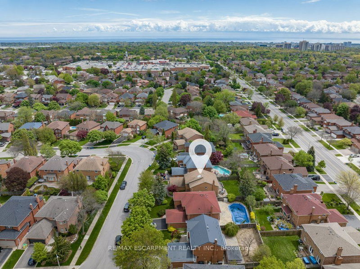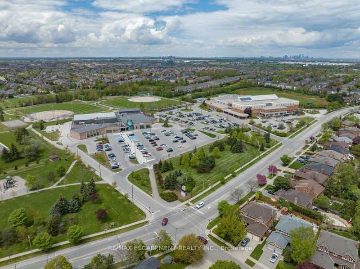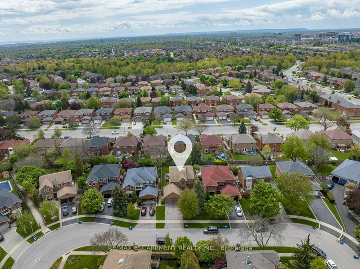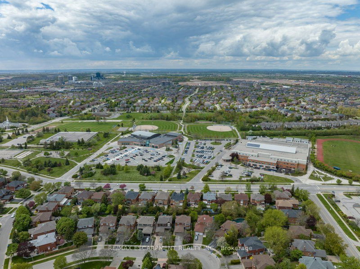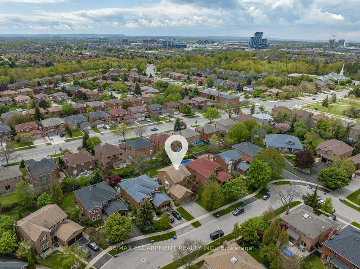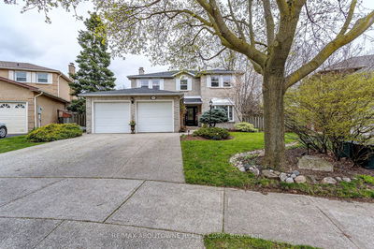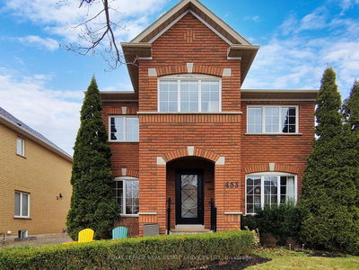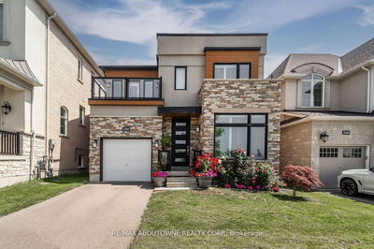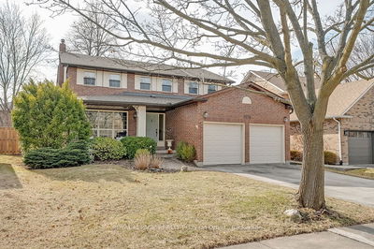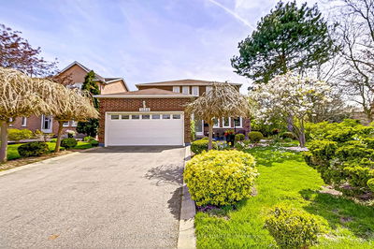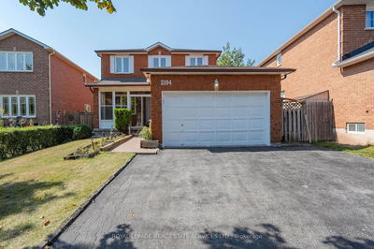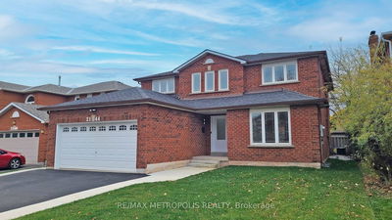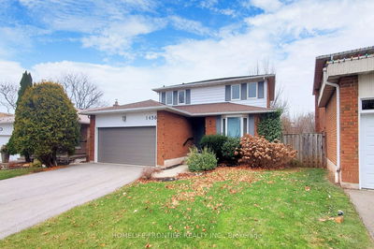Nestled in the serene and mature neighbourhood of Wedgewood Creek in Oakville, this detached two-storey home epitomizes the essence of customizable living. Boasting four spacious bedrooms and two and a half bathrooms, this home offers ample space for comfortable living. Situated on a generous 120-foot deep lot, the property presents boundless opportunities for outdoor activities, gardening, or expansion. Its prime location places it mere steps away from the prestigious Iroquois Ridge High School and community centre, making it an ideal setting for families seeking convenience and educational excellence. Additionally, residents will delight in the proximity to the bustling Upper Oakville Shopping Centre, ensuring easy access to a myriad of retail and dining options. Commuting is a breeze with quick access to the QEW, 403, and 407 highways, enabling swift travel to neighbouring cities and beyond. Embrace the potential of this remarkable home and embark on a journey to tailor it to your unique lifestyle and preferences.
Property Features
- Date Listed: Wednesday, May 22, 2024
- Virtual Tour: View Virtual Tour for 1073 Grandeur Crescent
- City: Oakville
- Neighborhood: Iroquois Ridge North
- Major Intersection: Eighth Line / Glenashton
- Full Address: 1073 Grandeur Crescent, Oakville, L6H 4B6, Ontario, Canada
- Living Room: Large Window, Pass Through
- Kitchen: Eat-In Kitchen, Breakfast Area, W/O To Patio
- Family Room: Fireplace, Large Window
- Listing Brokerage: Re/Max Escarpment Realty Inc. - Disclaimer: The information contained in this listing has not been verified by Re/Max Escarpment Realty Inc. and should be verified by the buyer.

