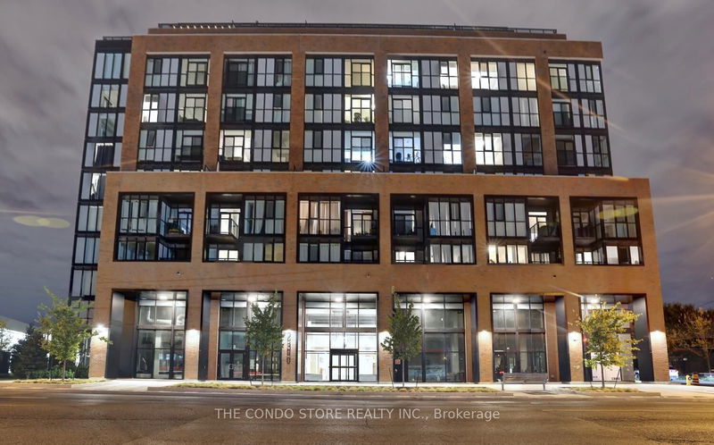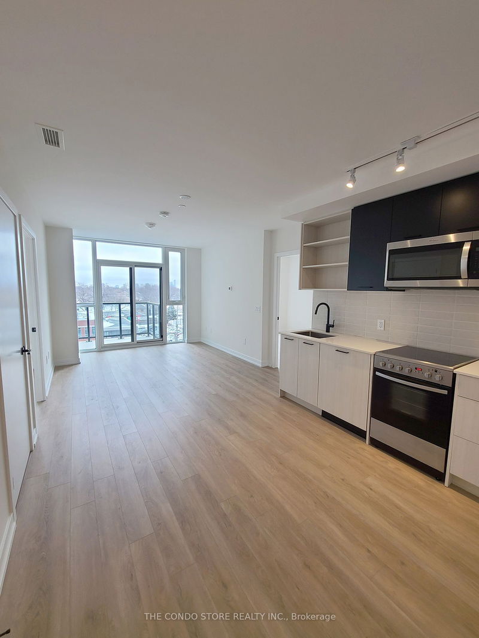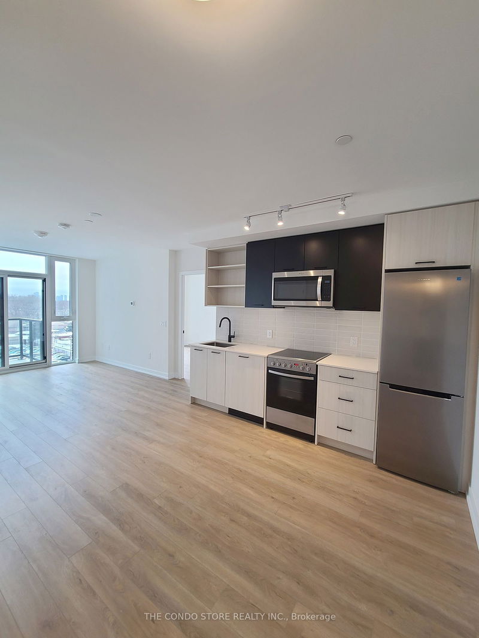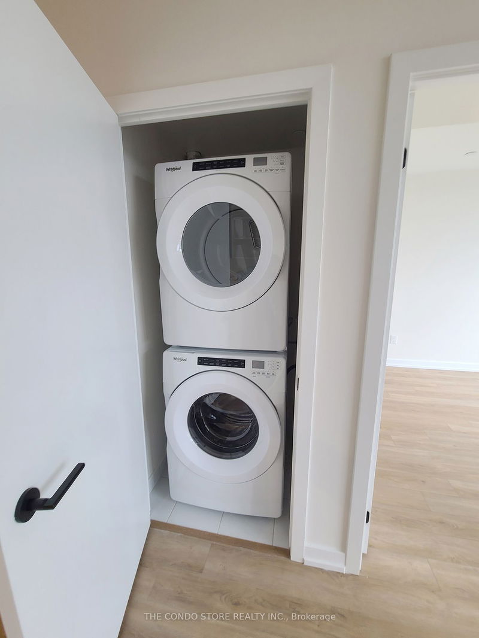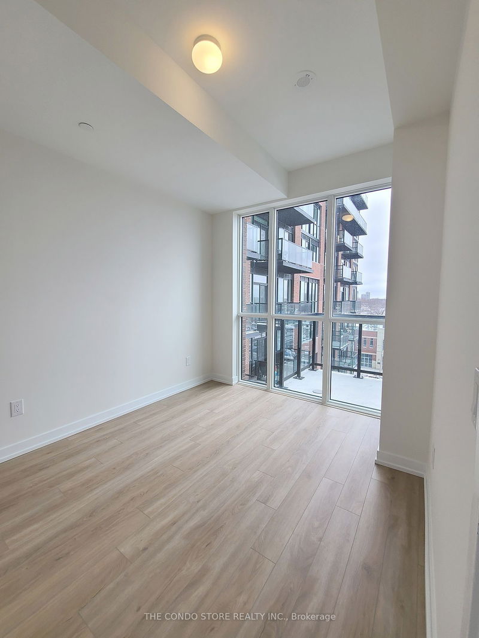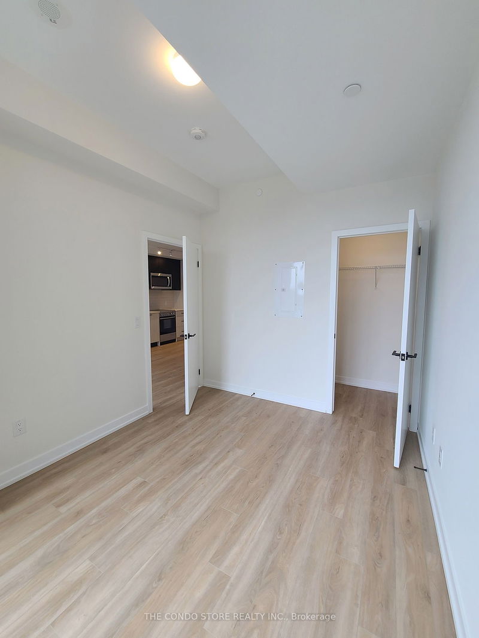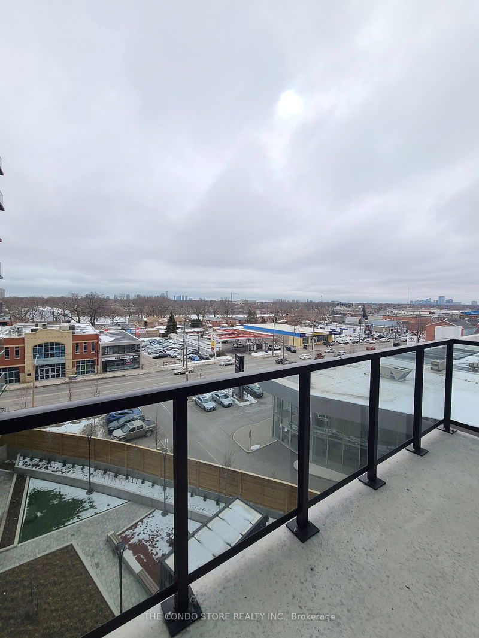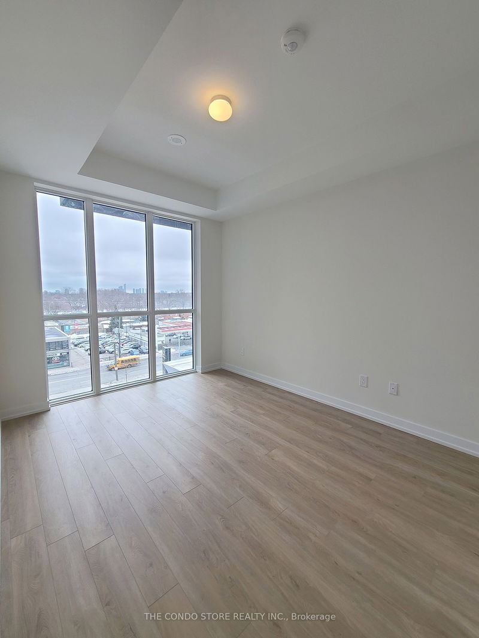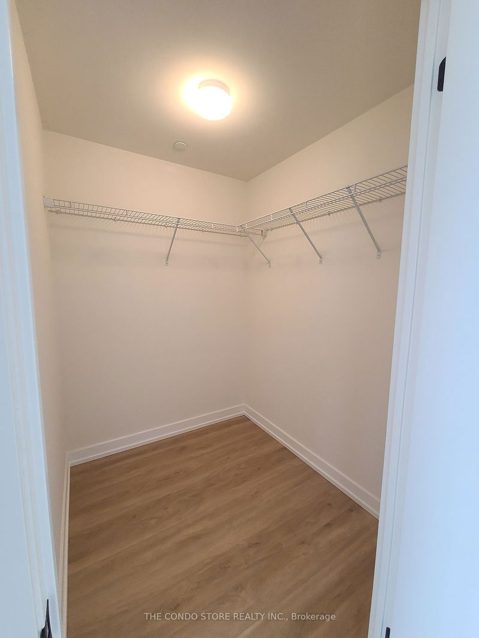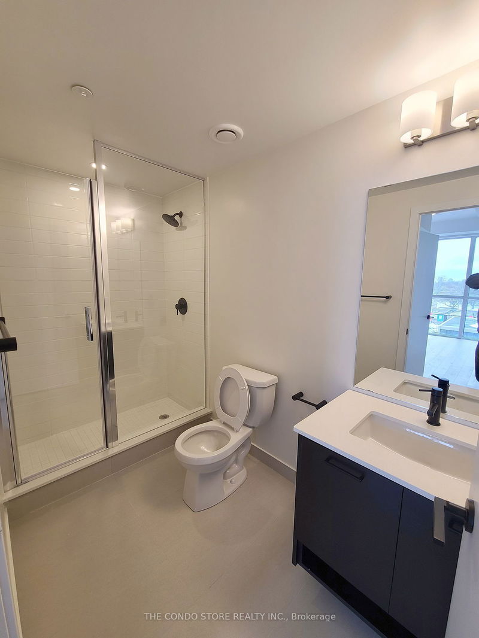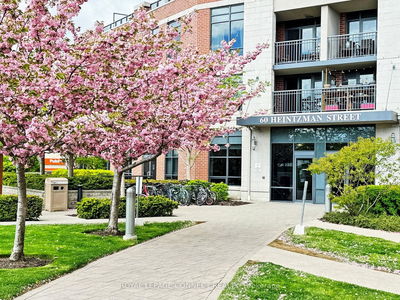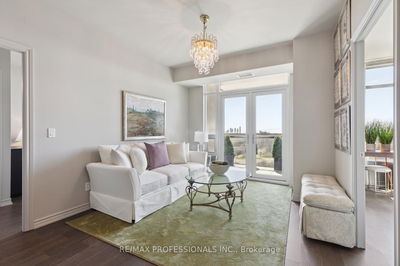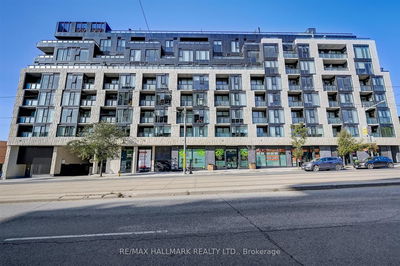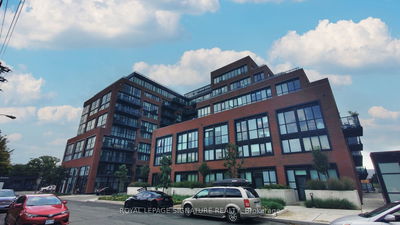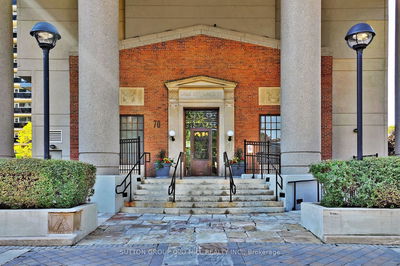Tenant Leaving on August 15th. This is a real split 2 bedroom layout where each bedroom has a window with a clear exposure. Both bedrooms are large and each have a walk in closet. The finishes are modern and tasteful. Ceilings are tall with floor to ceiling windows. Custom window treatments throughout. Located in a sought-after building with world-class amenities, this unit comes with the added bonus of 1 parking space and 1 locker for all your storage needs. Natural light floods the open-concept living and kitchen space, creating a warm and welcoming atmosphere. The kitchen is a chef's dream, featuring sleek, contemporary cabinetry, stainless steel appliances, and plenty of counter space to prepare your favorite meals.
Property Features
- Date Listed: Friday, June 21, 2024
- City: Toronto
- Neighborhood: Junction Area
- Major Intersection: Dundas St W / Runymede
- Full Address: 624-2300 St. Clair Avenue W, Toronto, M6N 1K8, Ontario, Canada
- Living Room: Open Concept, Combined W/Kitchen
- Kitchen: Open Concept, Combined W/Dining, Eat-In Kitchen
- Listing Brokerage: The Condo Store Realty Inc. - Disclaimer: The information contained in this listing has not been verified by The Condo Store Realty Inc. and should be verified by the buyer.

