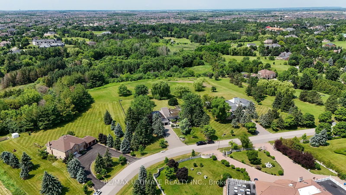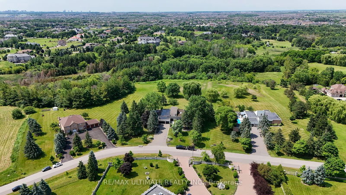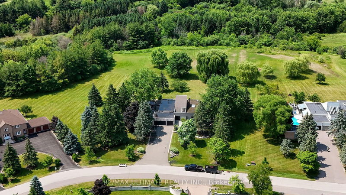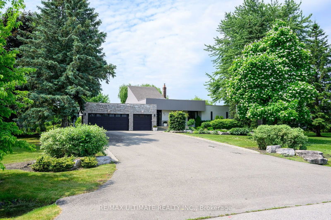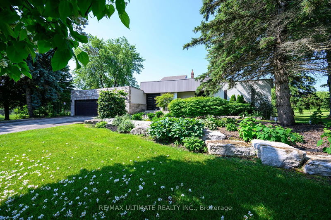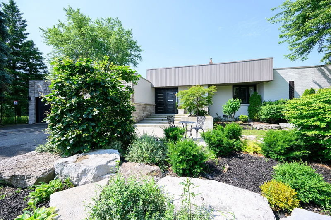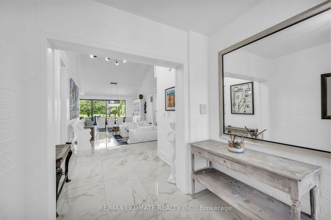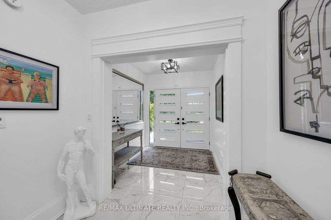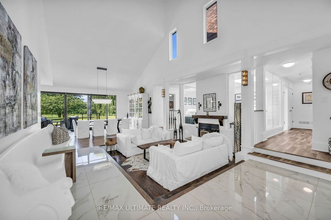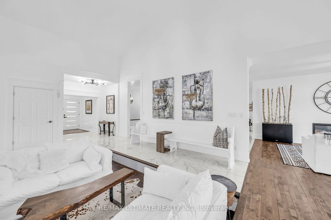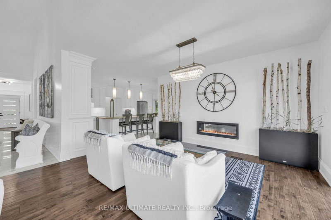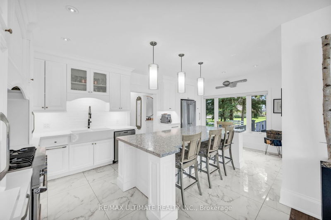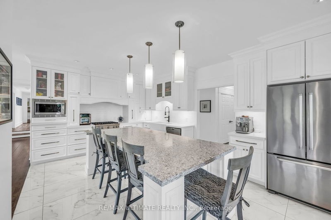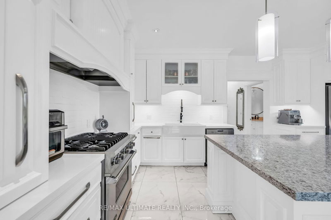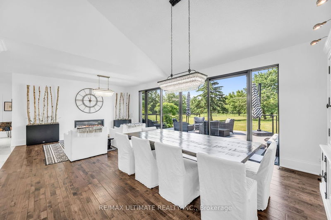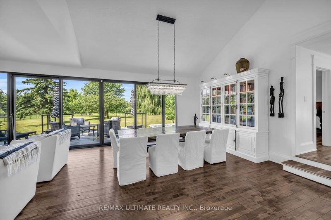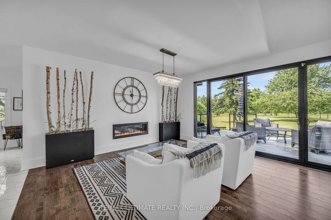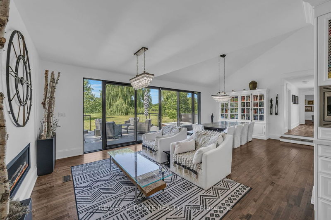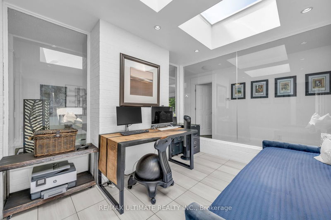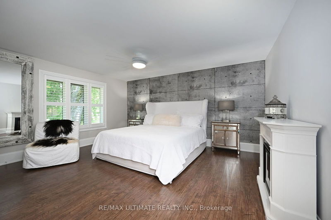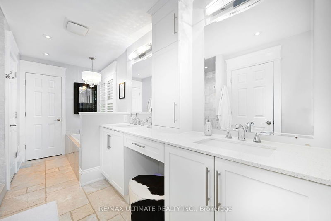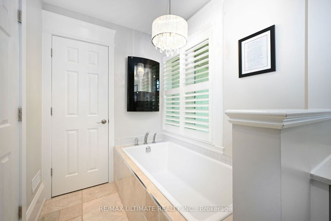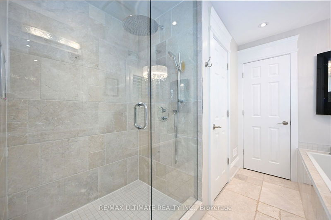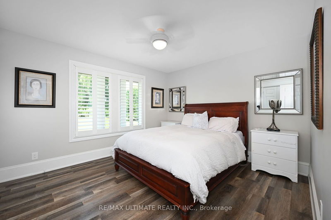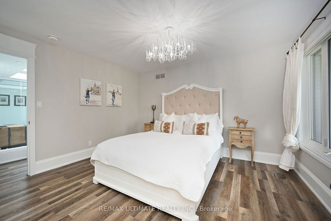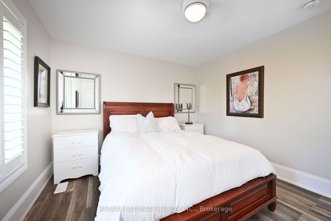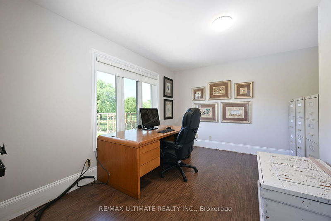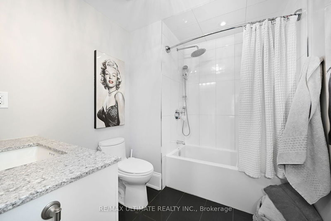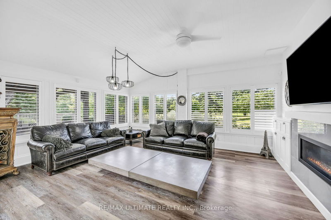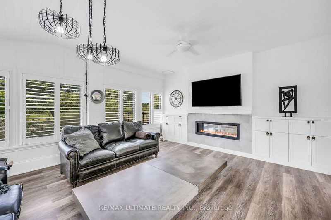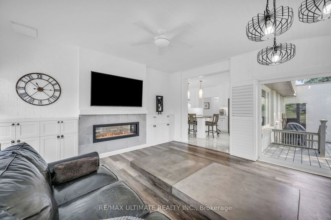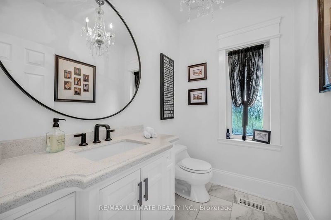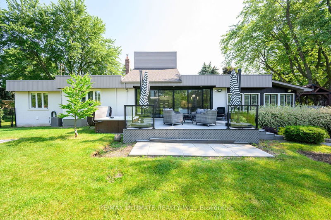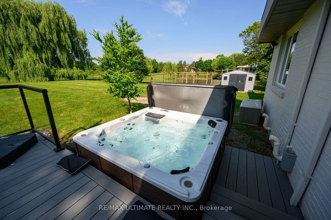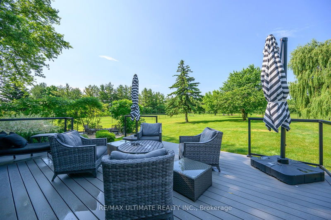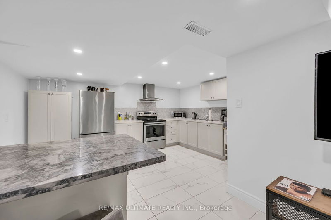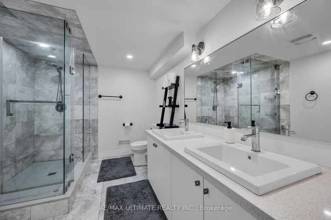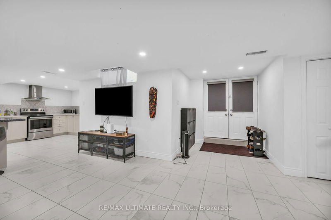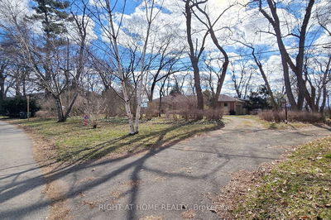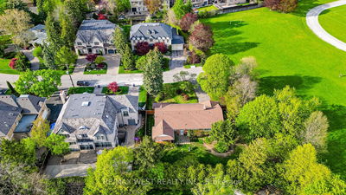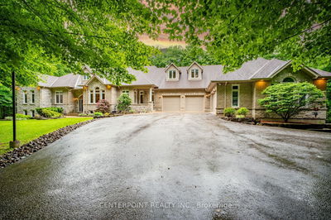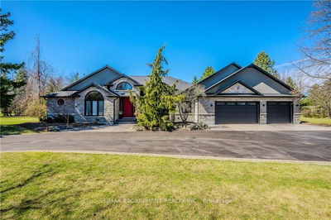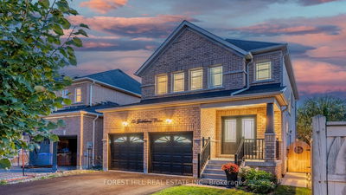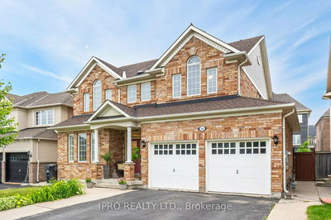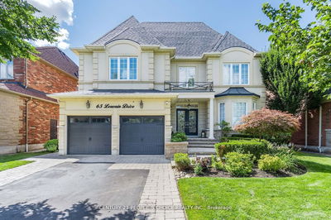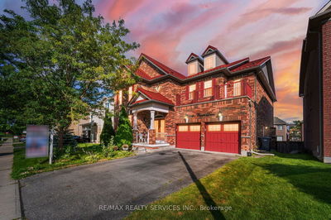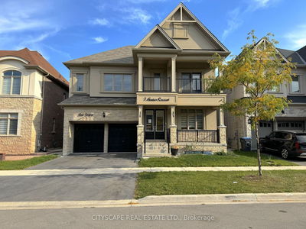Showcasing The Perfect Blend Of Traditional Elegance And Modern Functionality, This Beautiful Executive Home In The Prestigious Castlemore Community Sits On 2.30 Acres. Offers 4+1 Bedrooms And 4.5 Bathrooms. The Exceptionally Designed Interior Features An Open Concept Floor Plan With Vaulted Ceilings, Gleaming Hardwood Floors, Pot Lights Throughout, And Large Windows That Flood The Space With Natural Light. The Stunning Kitchen, Complete With Granite Countertops And Stainless Steel Appliances, Seamlessly Blends Into The Breakfast And Family Rooms, Making It Easy For Loved Ones To Gather And Stay Connected. The Primary Bedroom Is A True Retreat, Featuring A Gorgeous 5-Piece Ensuite, A Large Walk-In Closet, Perfect For Rest And Relaxation. Down The Hall, You'll Find Three More Generously Sized Bedrooms. The Home's Charm Extends To The Lower Level, Which Includes A Legal 1 Bedroom Basement Apartment/Guest Suite, A 4-Piece Bath, And A Versatile Living Area, Heated Floors.The Breathtaking Backyard Is Surrounded By Beautiful Mature Trees. There's Also A Wooden Deck For Entertaining And Ample Green Space For Outdoor Activities And Gardening.
Property Features
- Date Listed: Friday, June 21, 2024
- City: Brampton
- Neighborhood: Toronto Gore Rural Estate
- Major Intersection: McVean/Castlemore
- Living Room: Hardwood Floor, Combined W/Dining, Glass Doors
- Kitchen: Tile Floor, Centre Island, Stainless Steel Appl
- Family Room: Laminate
- Listing Brokerage: Re/Max Ultimate Realty Inc. - Disclaimer: The information contained in this listing has not been verified by Re/Max Ultimate Realty Inc. and should be verified by the buyer.

