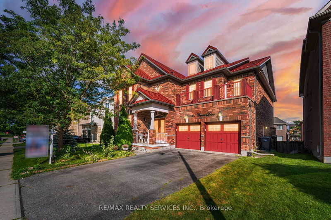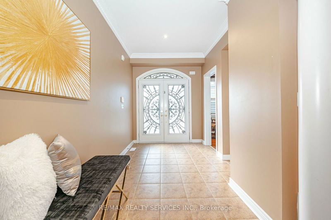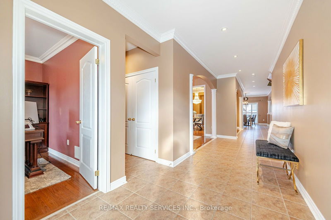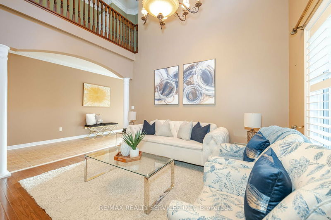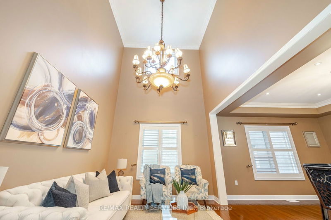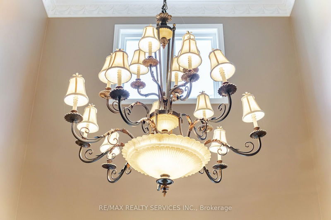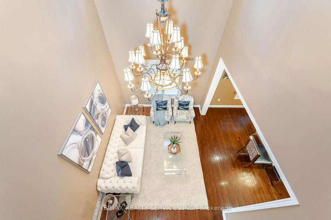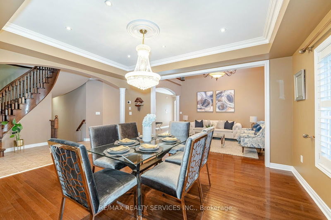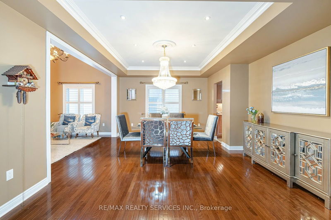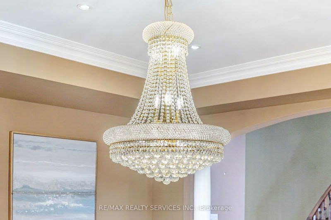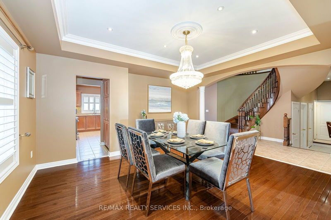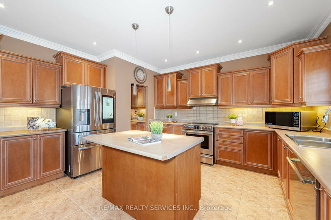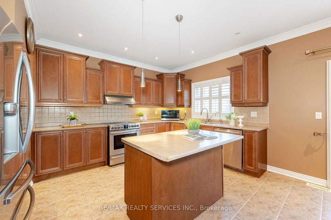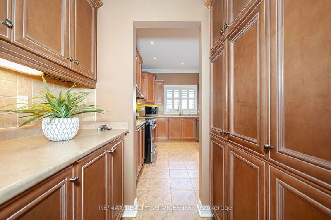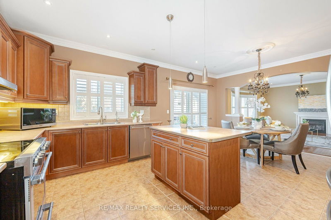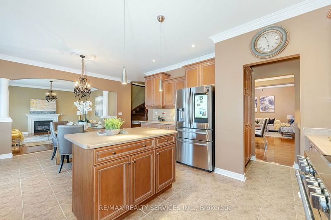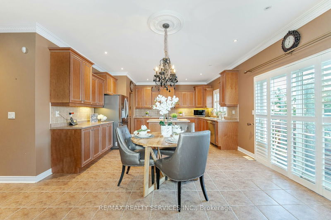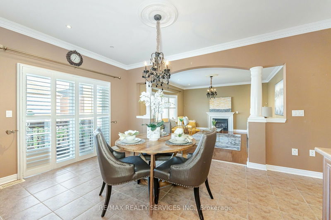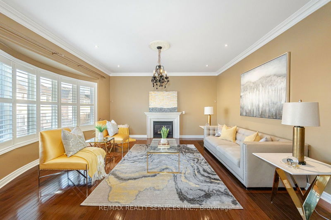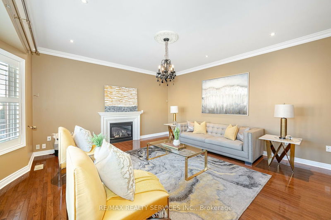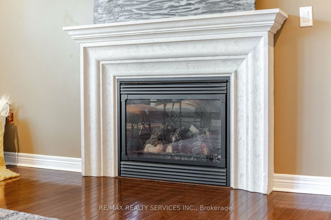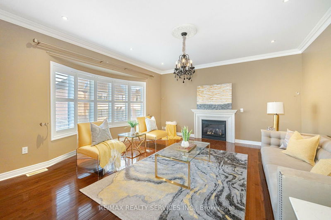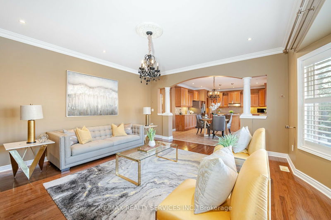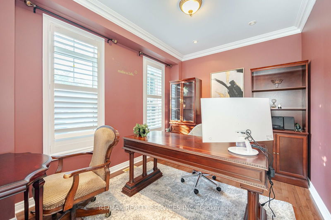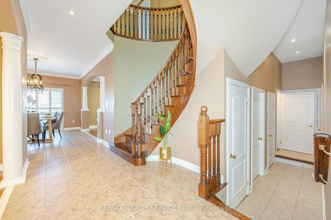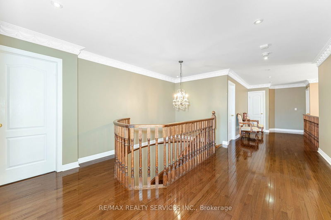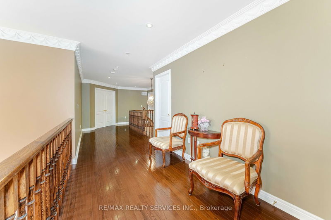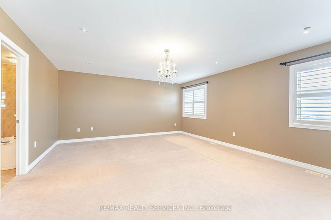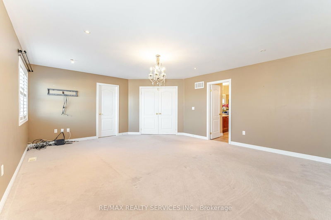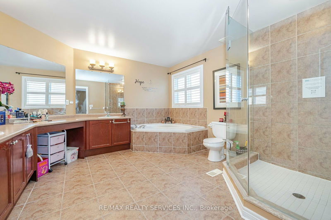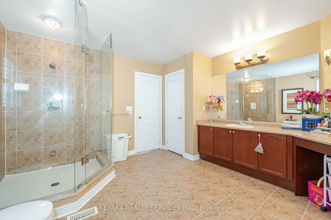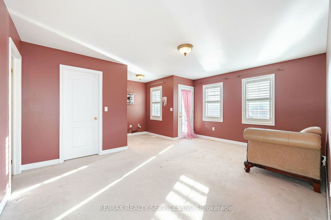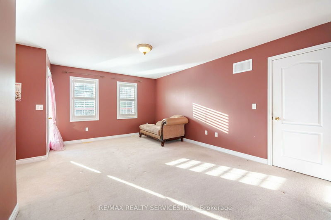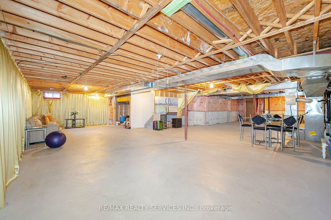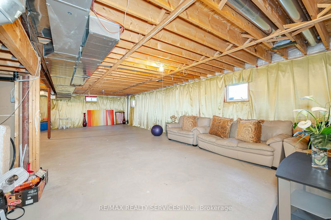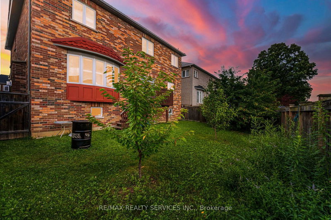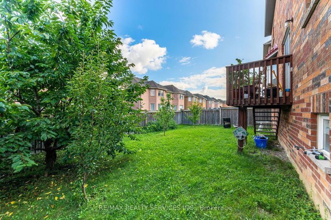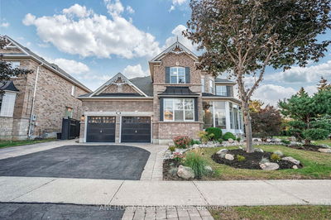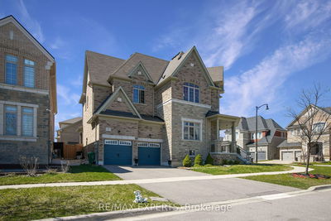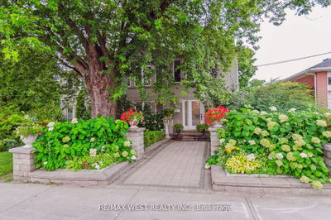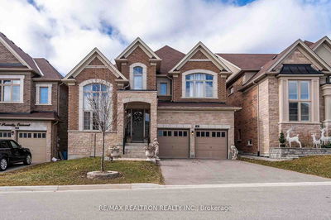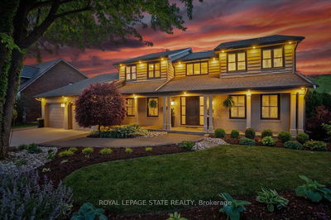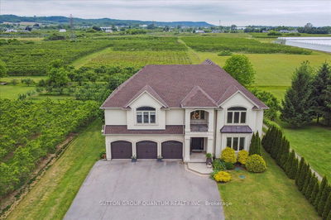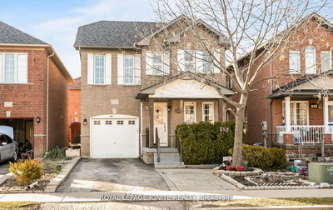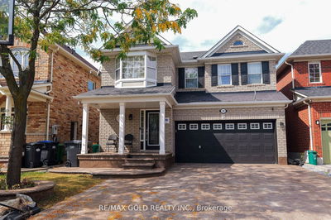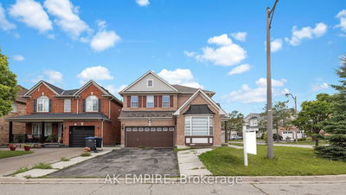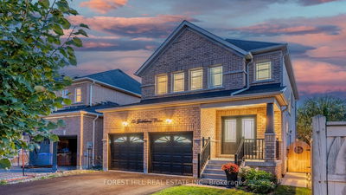simply stunning !! executive fully detached solid brick 3746 sqf as per MPAC situated on a quiet st. offering main floor den/office, living and dining com/b, high ceiling in living rm, well designed lay-out , impressive foyer with D/D entry, custom built kitchen with s/s appliance , eat-in and island, large family rm with upgraded fire place, main floor laundry, crown-molding, upgraded light fixtures, 2 entrance to basement, oak staircase, master with 5 pc ensuite and large closets , 2nd master with 5 pc ensuite and large closets, all good size bedrooms, hardwood and ceramics floor on main floor, high ceiling , tankless water owned, metal roofing , gas line in back yard, house is automated wifi main door, garage door nest smoke/monoxide detector, nest cameras front door, wifi fridge and much more. must be seen. steps away from all the amenities.
Property Features
- Date Listed: Thursday, July 18, 2024
- Virtual Tour: View Virtual Tour for 21 Crown Drive
- City: Brampton
- Neighborhood: Vales of Castlemore
- Major Intersection: Goreway Dr & Latania Blvd
- Full Address: 21 Crown Drive, Brampton, L6P 2G5, Ontario, Canada
- Living Room: Hardwood Floor, Open Concept, Window
- Family Room: Hardwood Floor, Gas Fireplace, Window
- Kitchen: Ceramic Floor, Centre Island, Combined W/Br
- Listing Brokerage: Re/Max Realty Services Inc. - Disclaimer: The information contained in this listing has not been verified by Re/Max Realty Services Inc. and should be verified by the buyer.

