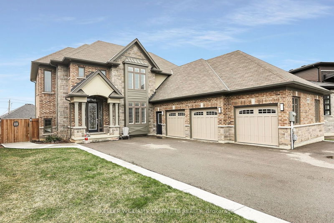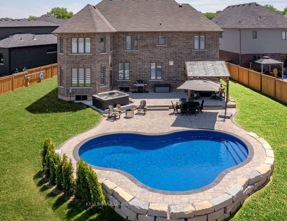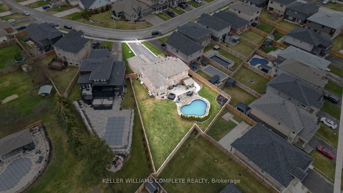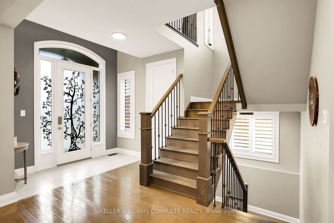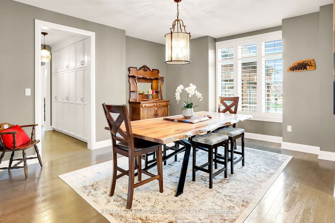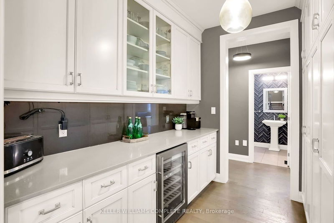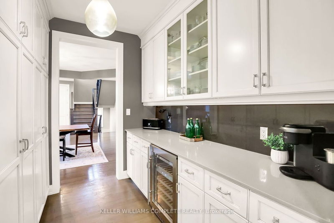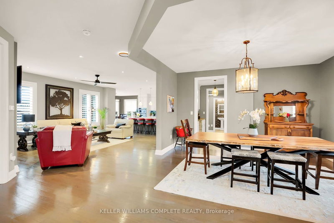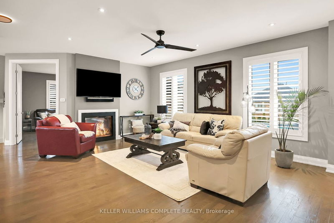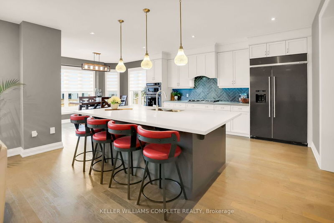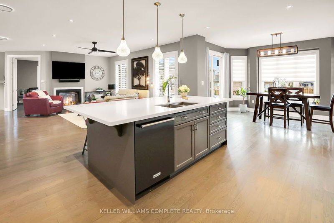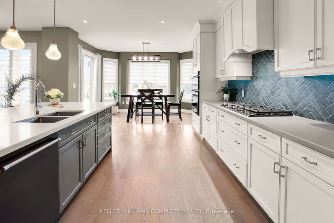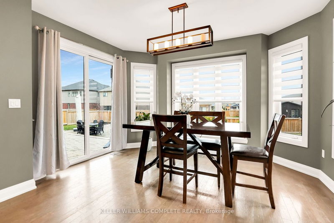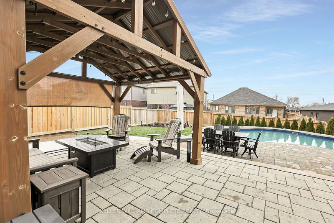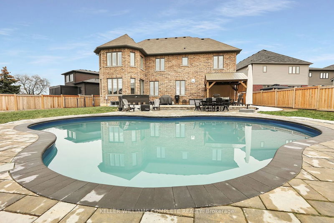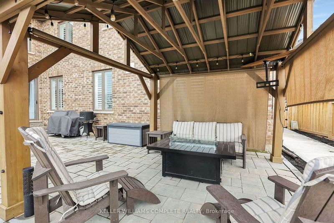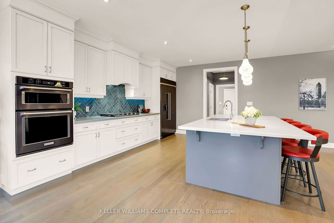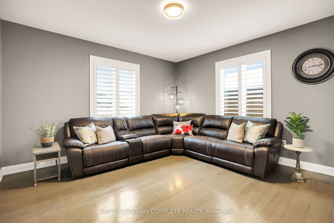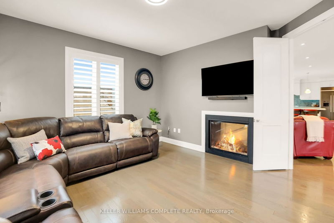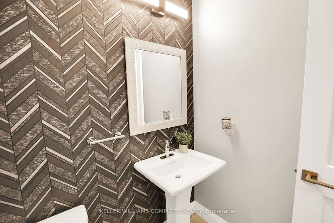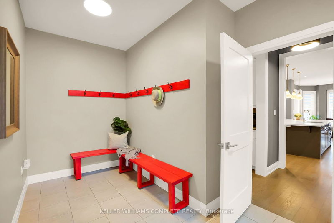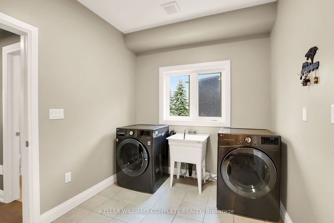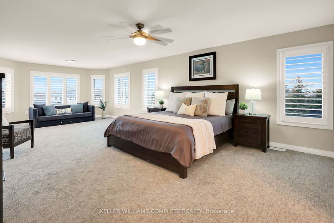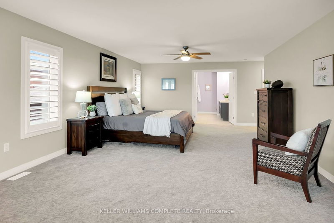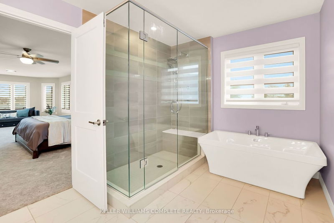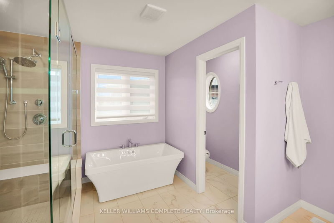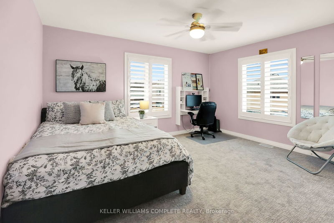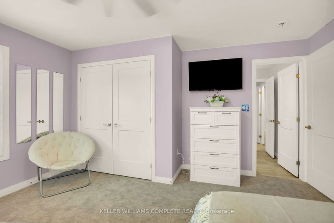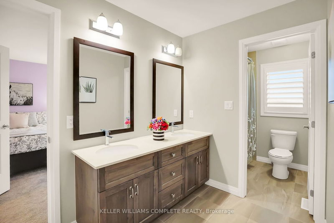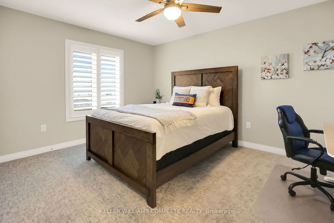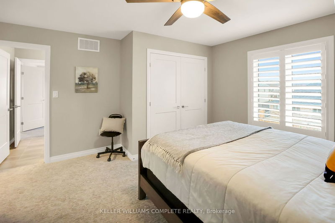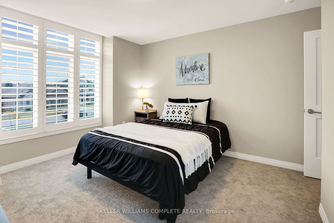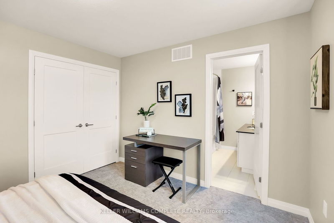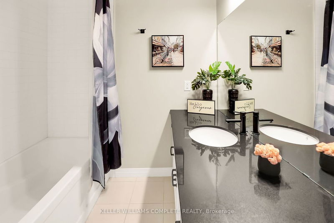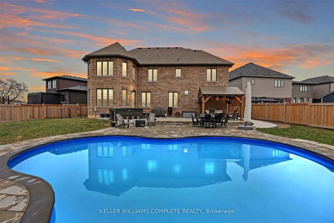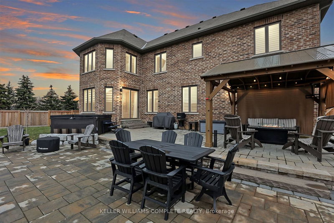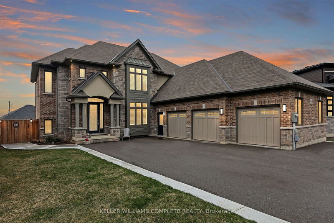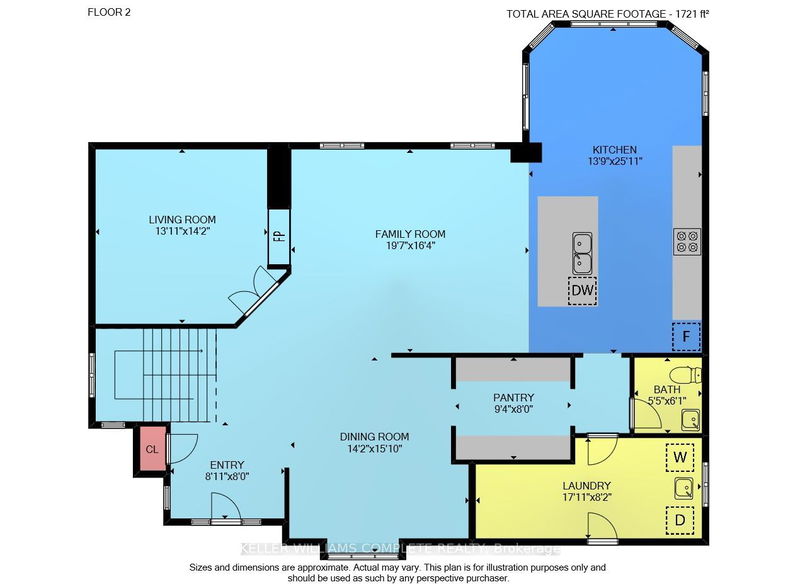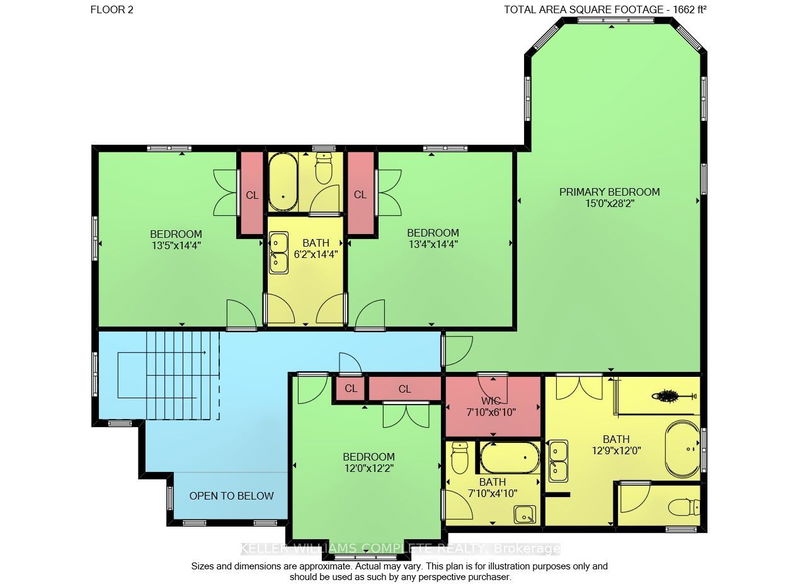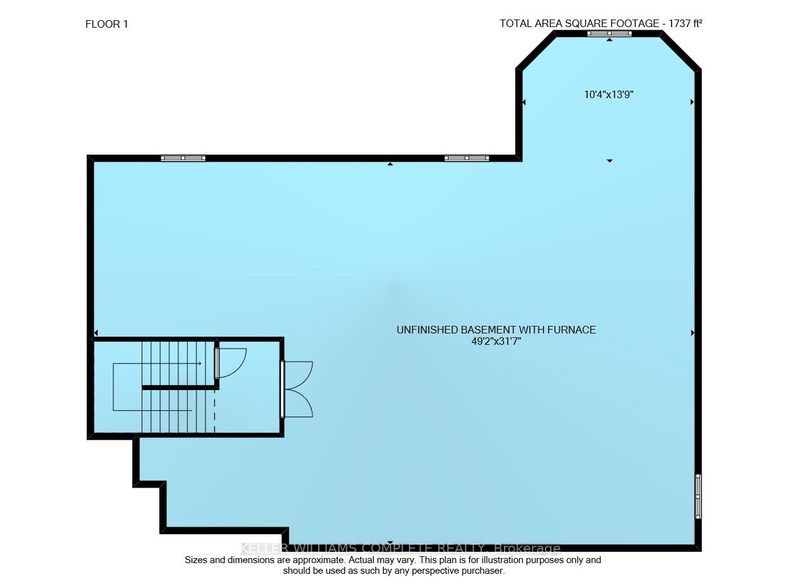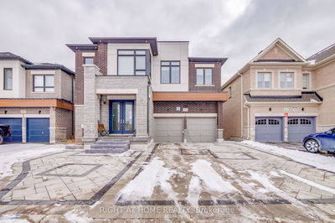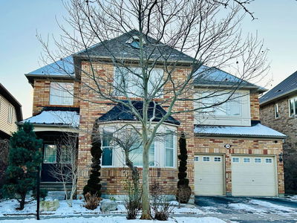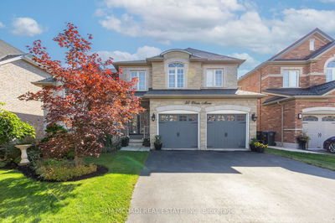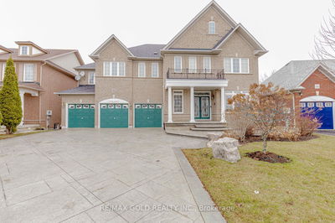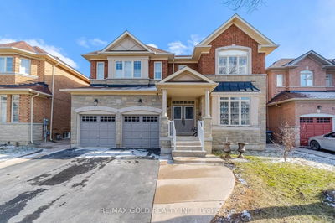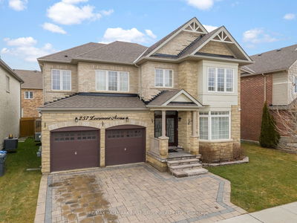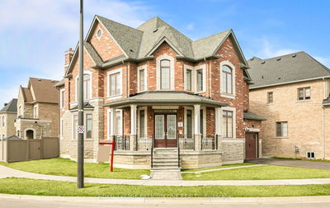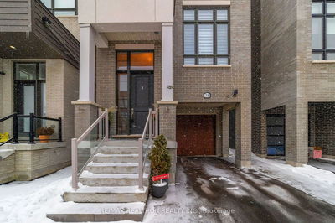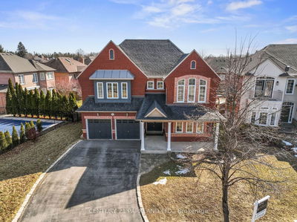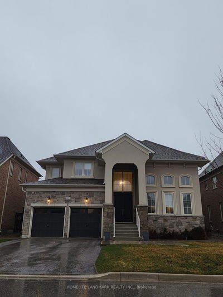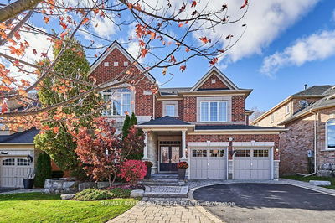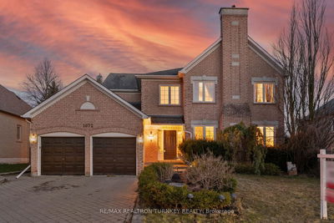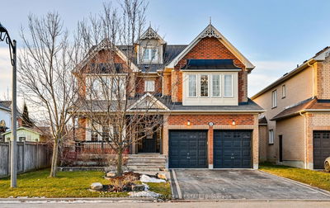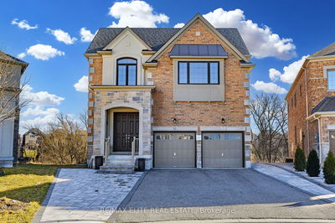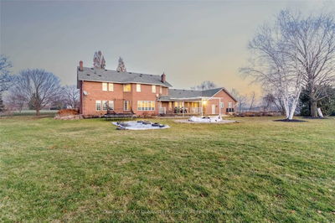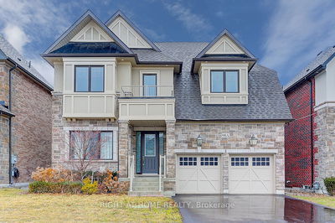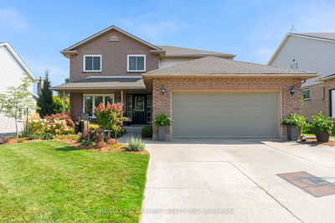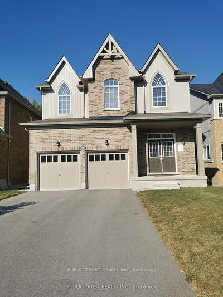CUSTOM, EXECUTIVE HOME ON BEAMSVILLE BENCH ... Built in 2020 by Losani Homes, this beautifully UPGRADED 2-storey home nestled at 5133 Rose Ave features 4 bedrooms, 4 bathrooms, triple car garage, 3600+ sq ft of finished living space PLUS sits on a 232' deep PIE-SHAPED lot w/an AMAZING OASIS YARD! OPEN CONCEPT main level offers hardwood flooring, XL windows w/California Shutters, and 9' ceilings throughout. Dining Room w/walk-through BUTLERS PANTRY leads to STUNNING KITCHEN featuring CAESARSTONE QUARTZ countertops, oversized island w/breakfast bar, extended cabinetry w/crown moulding, S/S appliances, and WALK OUT through sliding doors to oversized OASIS yard! INGROUND SALTWATER POOL (2022) surrounded by patio stones, Armourstone, HOT TUB, and CUSTOM-BUILT gazebo. Bright family room boasts 2-way gas fireplace shared w/separate living room. 2-pc bathroom leads to MUDROOM/LAUNDRY room w/direct access to 3 CAR GARAGE. UPPER level presents 4 spacious, freshly painted bedrooms w/BRAND NEW LUXURY CARPETS & full ensuite access in each (quartz counters in ALL bathrooms!). HUGE PRIMARY SUITE features WALK-IN closet, 5-pc ensuite w/custom LED mirror lighting, an exceptional number of windows + custom shutters. Lower level is ready for your touch. FULLY fenced-in yard and extra long double drive w/abundant parking. Surrounded by local wineries, close to trails, recreation, schools & easy access to the QEW. CLICK ON MULTIMEDIA for drone photos, virtual tour, floor plans & more.
Property Features
- Date Listed: Wednesday, March 27, 2024
- Virtual Tour: View Virtual Tour for 5133 Rose Avenue
- City: Lincoln
- Major Intersection: King St/Lincoln Ave
- Living Room: 2 Way Fireplace
- Family Room: 2 Way Fireplace
- Kitchen: Quartz Counter, Eat-In Kitchen, W/O To Patio
- Listing Brokerage: Keller Williams Complete Realty - Disclaimer: The information contained in this listing has not been verified by Keller Williams Complete Realty and should be verified by the buyer.

