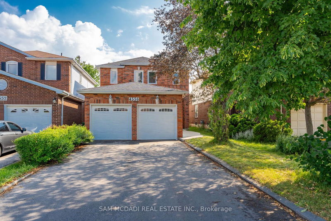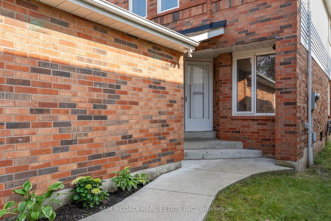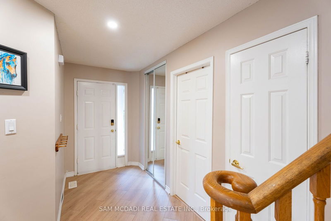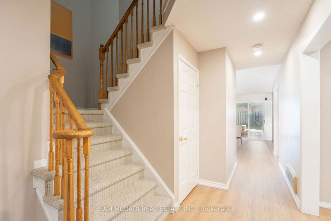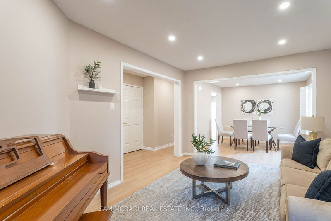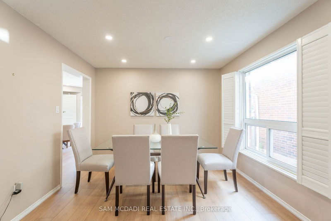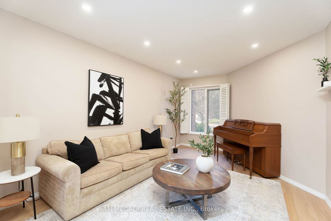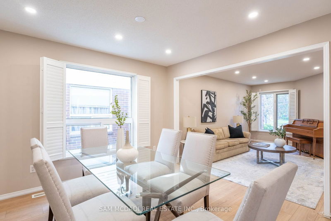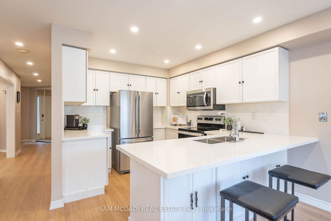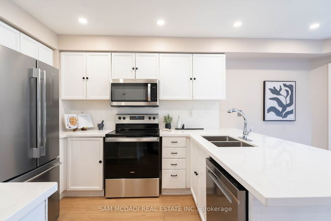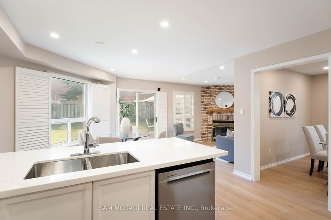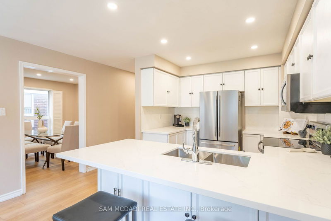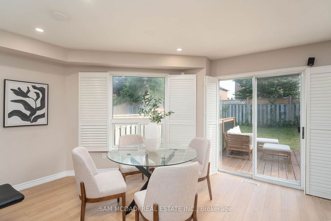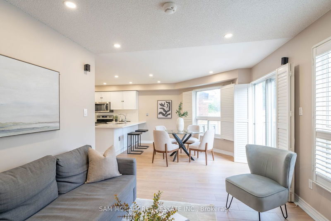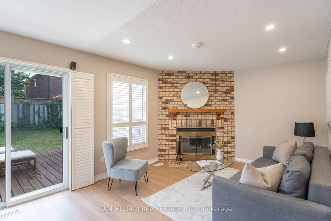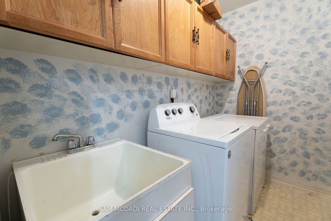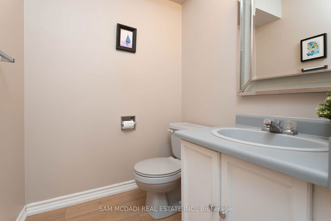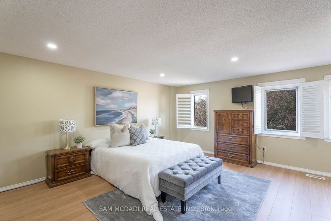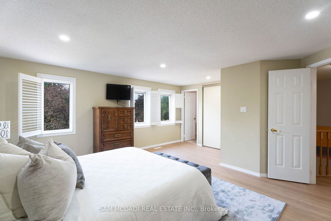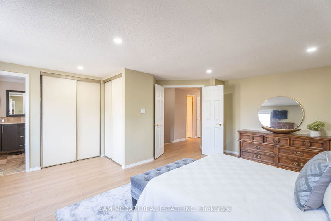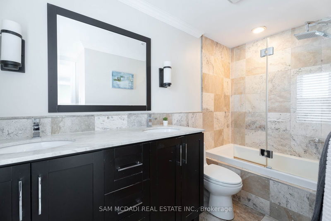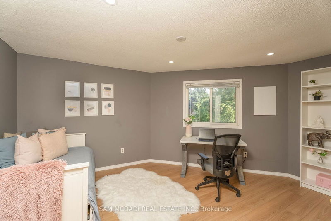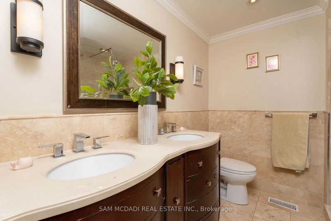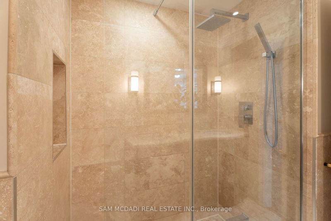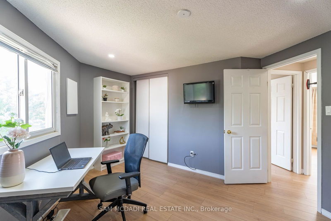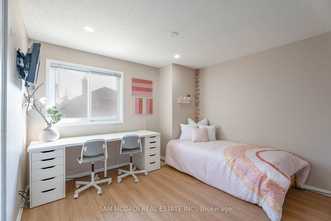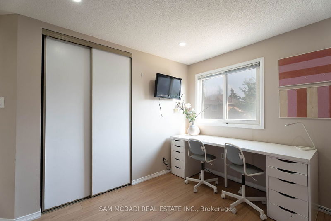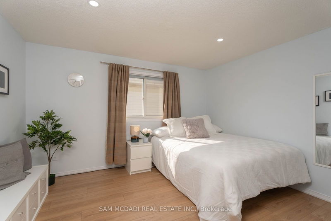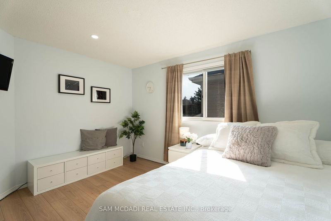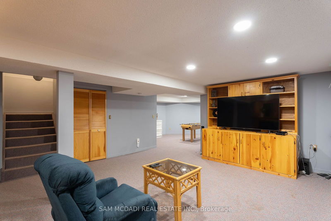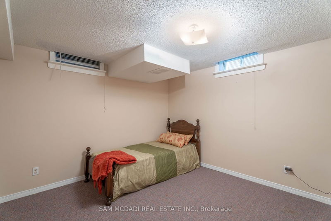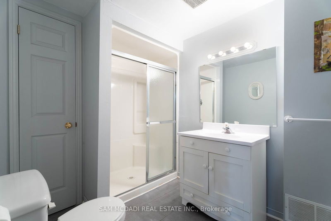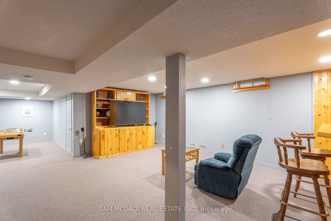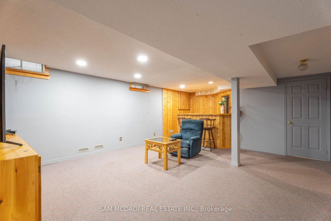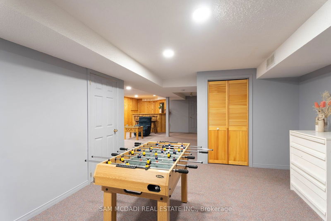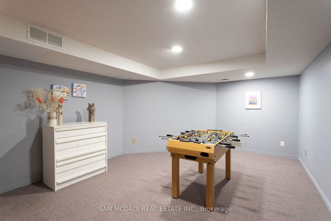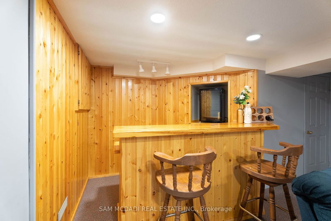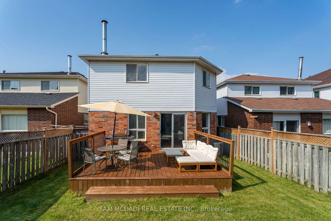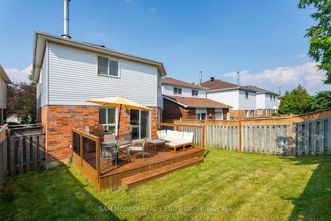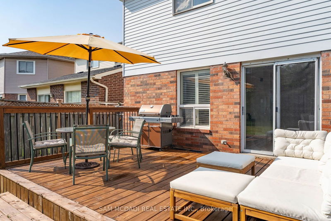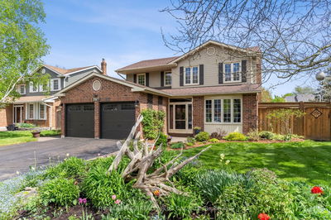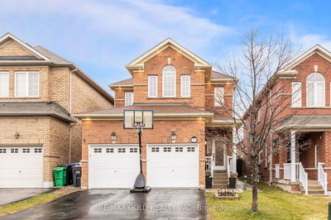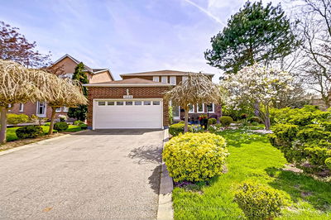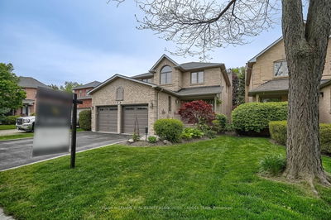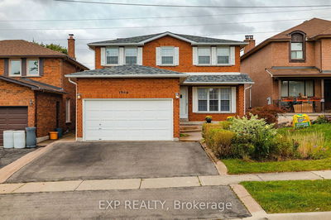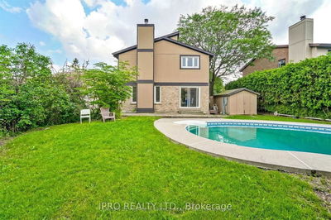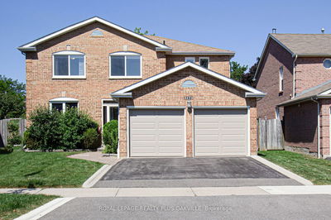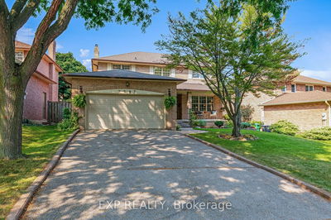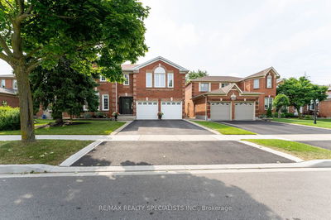Welcome to your dream home nestled in the community of Central Erin Mills! This beautifully upgraded 4+1 bedroom 4 bathroom residence is situated among an array of amenities, including grocery stores, restaurants and Erin Mills Town Centre with 2,700 sq ft of living space. As you step inside, you are met by gleaming new laminate oak flooring that flows seamlessly throughout the main and upper levels. The open-concept layout invites you into a bright, airy living and dining area- adorned with California shutters and enhanced by pot lights illuminating every corner. The heart of the home is the charming kitchen, boasting a brand-new quartz countertop and matching backsplash. The extended countertop offers additional seating, perfect for casual meals and sleek cabinetry for ample storage. Get cozy by the wood-burning fireplace in the family room, which includes California shutters and a walk-out to the large backyard deck. The backyard offers the perfect space for outdoor dining, relaxation and entertainment. With a beautifully landscaped yard that provides ample space for outdoor activities for kids or gardening enthusiasts to create their own oasis. Ascend upstairs to your spacious primary bedroom offering a true retreat with its own closet, a 5pc ensuite featuring two sinks, pot lights and California shutters for added style and privacy. On the same level, you will find 3 more bedrooms with their own closets, enhanced by pot lights and a shared bath with double sinks. Completing this home is the lower level offering a versatile basement. It features broadloom flooring for added comfort, a large rec room adorned by pot lights, a wet bar, a bedroom, and a 3 piece bath perfect for entertaining or as a guest suite. This property is a true gem offering modern living + a 2-car garage- don't miss the opportunity to make this your new home!
Property Features
- Date Listed: Saturday, June 22, 2024
- Virtual Tour: View Virtual Tour for 4556 Donegal Drive
- City: Mississauga
- Neighborhood: Central Erin Mills
- Major Intersection: Glen Erin Dr/Credit Valley Dr
- Full Address: 4556 Donegal Drive, Mississauga, L5M 4H3, Ontario, Canada
- Kitchen: Stainless Steel Appl, Quartz Counter, Breakfast Bar
- Living Room: Pot Lights, Large Window, O/Looks Frontyard
- Family Room: Fireplace, California Shutters, W/O To Deck
- Listing Brokerage: Sam Mcdadi Real Estate Inc. - Disclaimer: The information contained in this listing has not been verified by Sam Mcdadi Real Estate Inc. and should be verified by the buyer.

