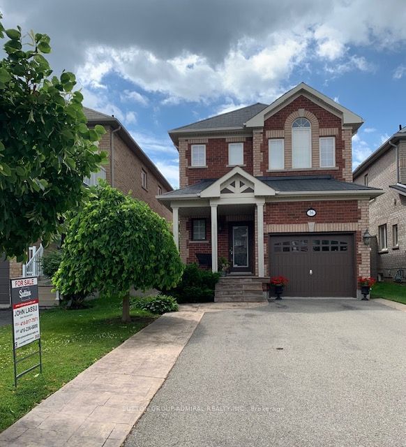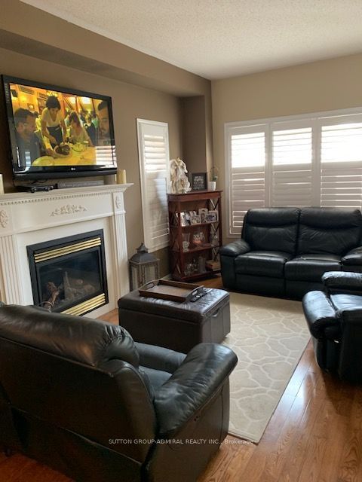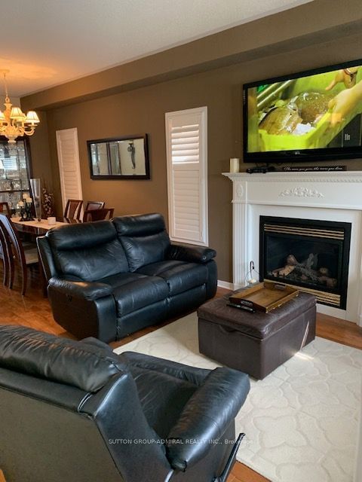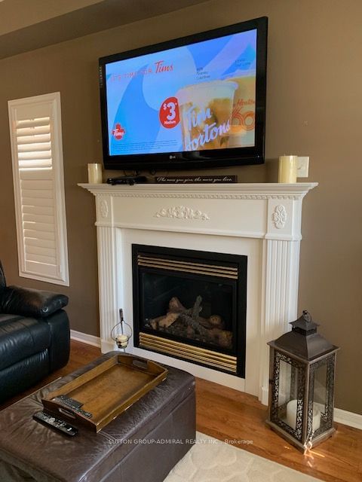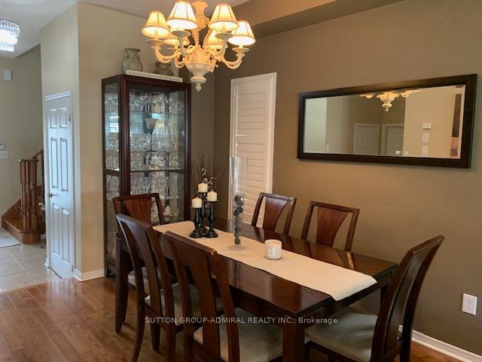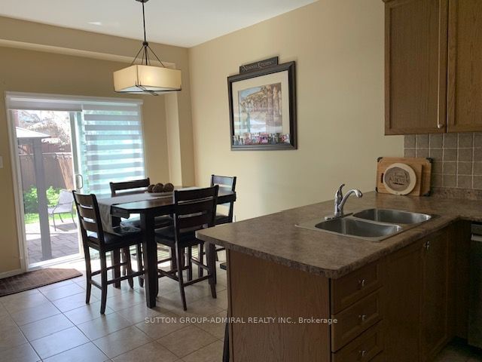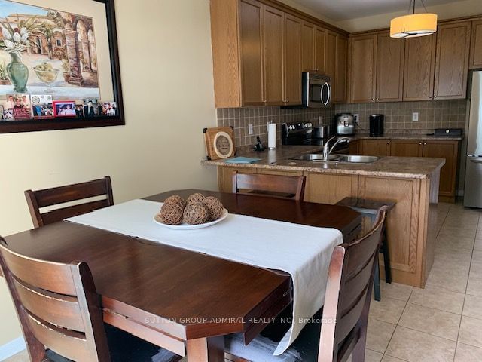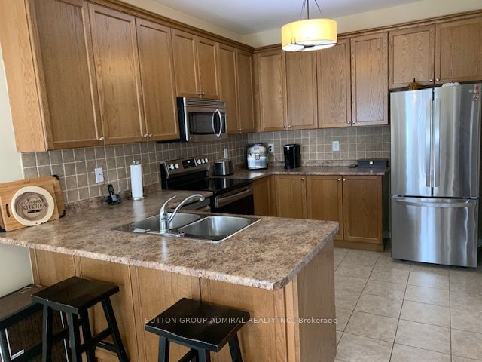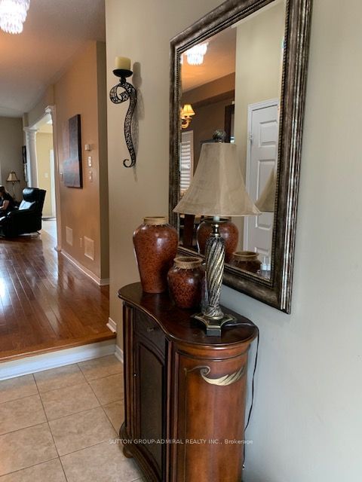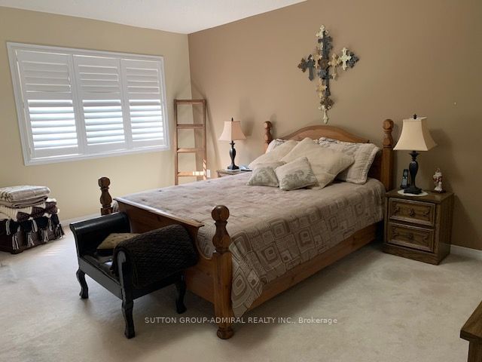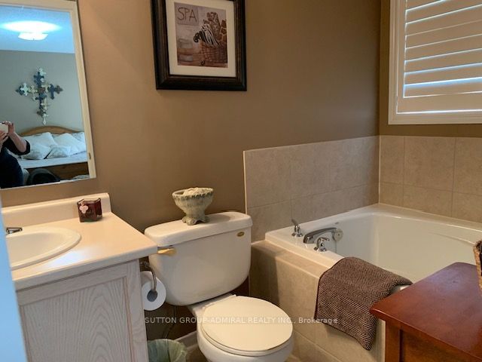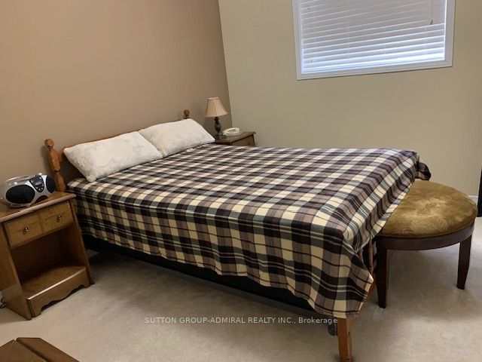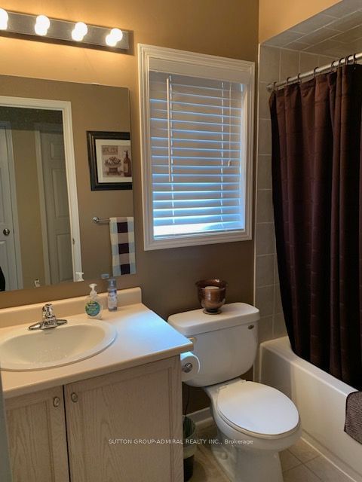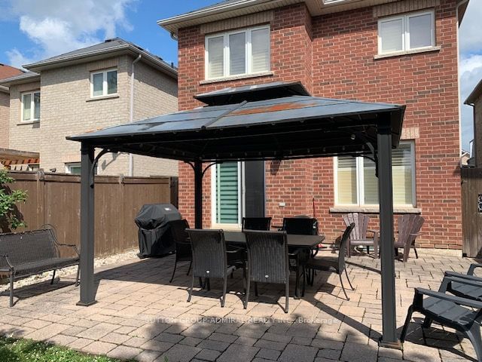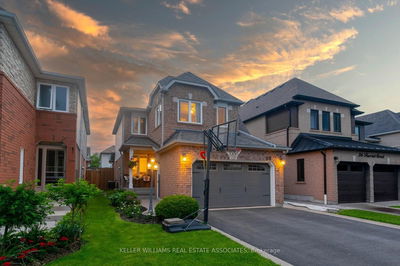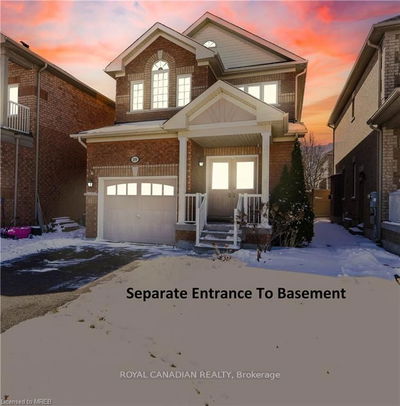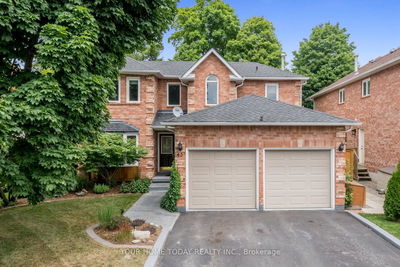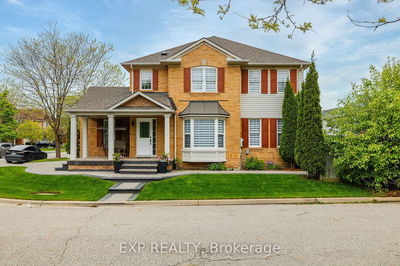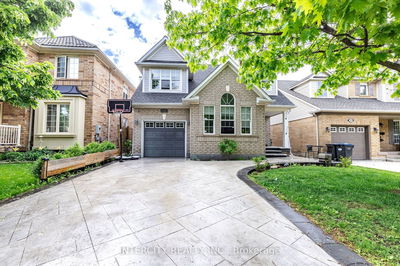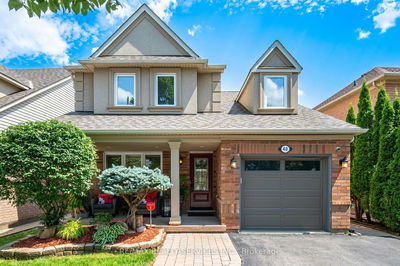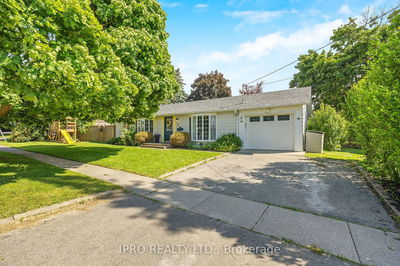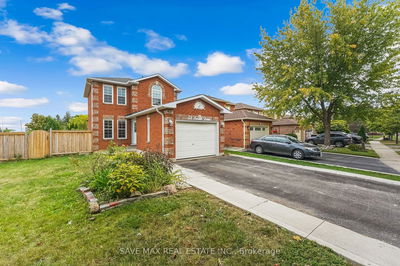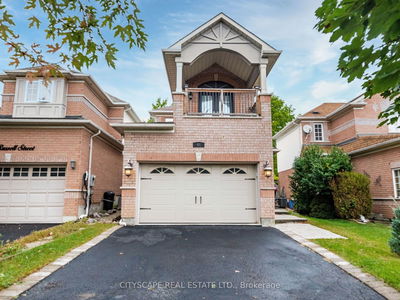Beautiful oversized 3 bedroom home with attached single car garage located in a desirable neighborhood. This home is steps away to public transportation, schools, grocers and shopping. The home features gleaming hardwood floors on main level with ceramic tiles in kitchen area creating an open concept atmosphere with gas fireplace and breakfast area in large kitchen including brand new stainless steel appliances. Full basement potential. The large backyard is equipped with patio and gazebo for your enjoyment and entertainment. Overall a fantastic home in a great location with everything you can dream nearby.
Property Features
- Date Listed: Friday, June 21, 2024
- City: Halton Hills
- Neighborhood: Georgetown
- Major Intersection: Danby / Barber
- Full Address: 36 serenity Street, Halton Hills, L7G 0A9, Ontario, Canada
- Living Room: Hardwood Floor, Gas Fireplace, Open Concept
- Kitchen: Ceramic Back Splash, Ceramic Floor, B/I Dishwasher
- Listing Brokerage: Sutton Group-Admiral Realty Inc. - Disclaimer: The information contained in this listing has not been verified by Sutton Group-Admiral Realty Inc. and should be verified by the buyer.

