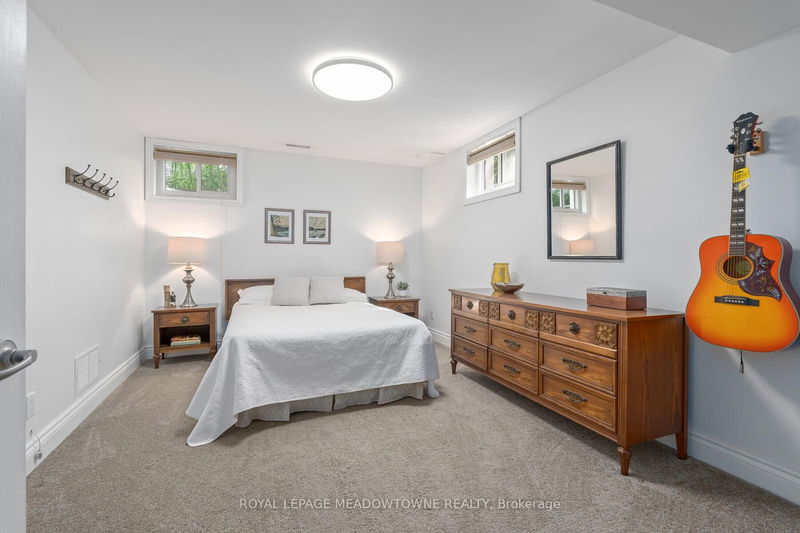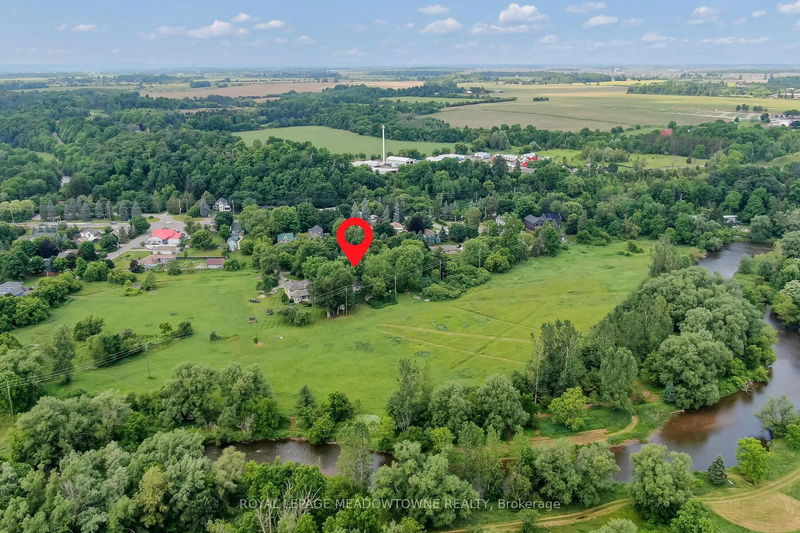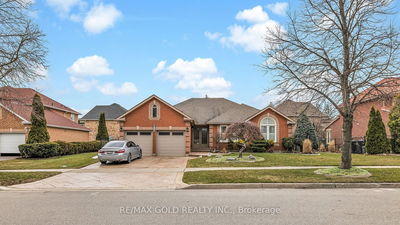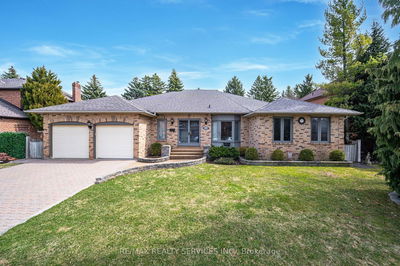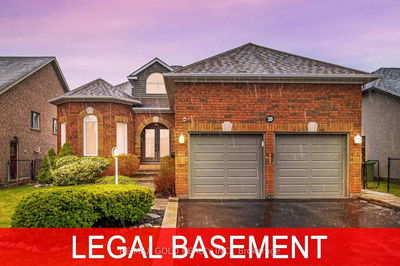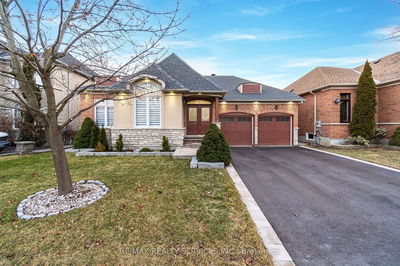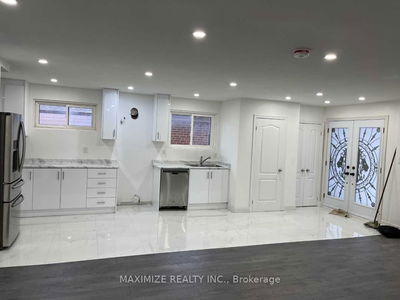Beautiful country bungalow steps to go transit! Tucked away down a quiet lane where homes are rarely offered sits this 3 + 1 bedroom, 2 full bathroom home with so much to offer. The open concept main floor features a gorgeous kitchen with granite counters, centre island, stainless steel appliances & pantry, spacious living room with hardwood floors & a wood burning fireplace, dining room & cozy family room. Each room offers exceptional views of the countryside, nature and credit river lands. The finished lower level is fabulous and has a separate entrance, an awesome rec room, large bedroom & full bathroom. The private backyard is perfect for entertaining & offers the serenity of the country but being so close to the amenities of town + having natural gas & municipal water - so rare in a country property! Enjoy the beautiful easy-to-maintain gardens! There is lots of parking with a double car garage & parking for 10 cars in the driveway. It Is a commuter's dream being very close to the go train station and a short drive to the 401, 407 & 410. Rare opportunity to get out of the city and enjoy country living while still having all the conveniences of an in town property! Generator December 2022
Property Features
- Date Listed: Monday, June 24, 2024
- Virtual Tour: View Virtual Tour for 3 York Lane
- City: Halton Hills
- Neighborhood: Rural Halton Hills
- Major Intersection: Highway #7 to York Lane (East of Norval)
- Full Address: 3 York Lane, Halton Hills, L0P 1K0, Ontario, Canada
- Living Room: Hardwood Floor, Pot Lights, Fireplace
- Kitchen: Centre Island, Stainless Steel Appl, Open Concept
- Family Room: W/O To Deck, Pot Lights, O/Looks Backyard
- Listing Brokerage: Royal Lepage Meadowtowne Realty - Disclaimer: The information contained in this listing has not been verified by Royal Lepage Meadowtowne Realty and should be verified by the buyer.





















