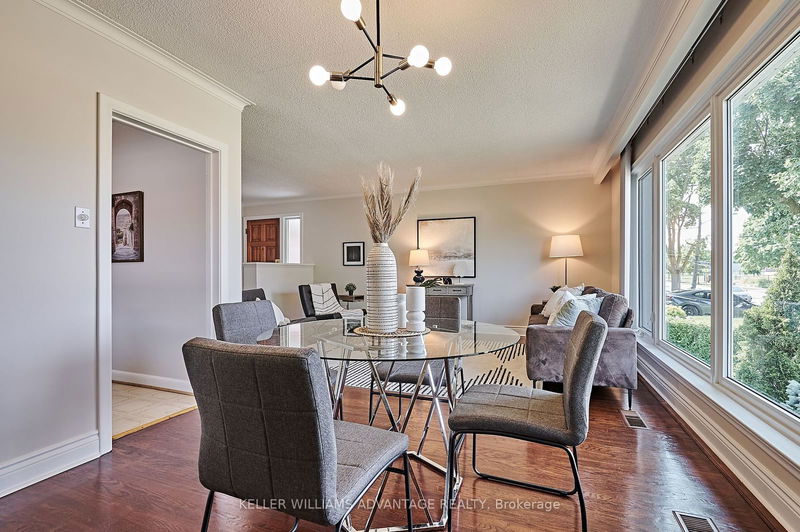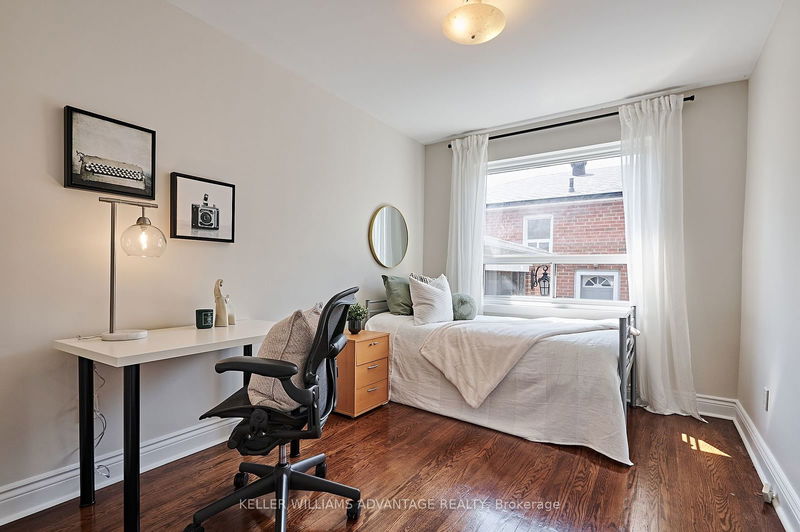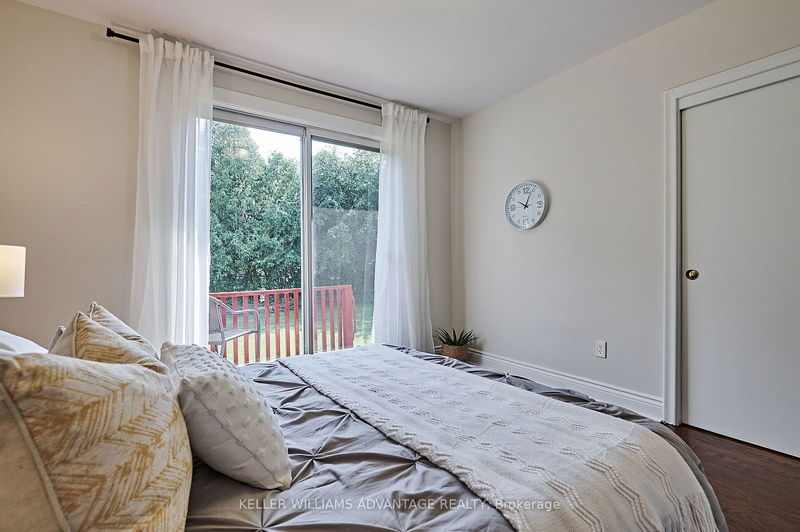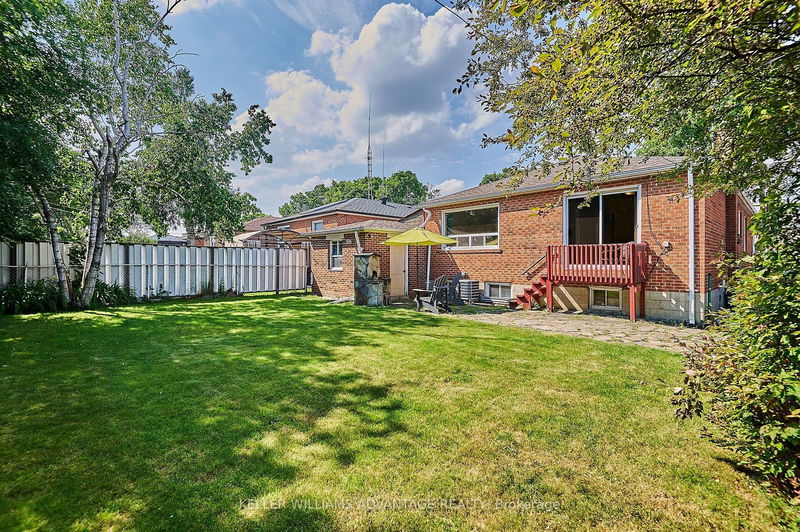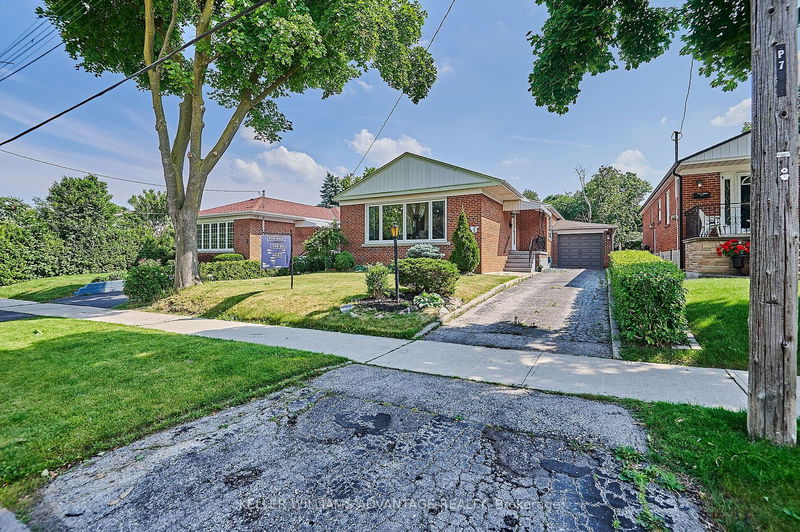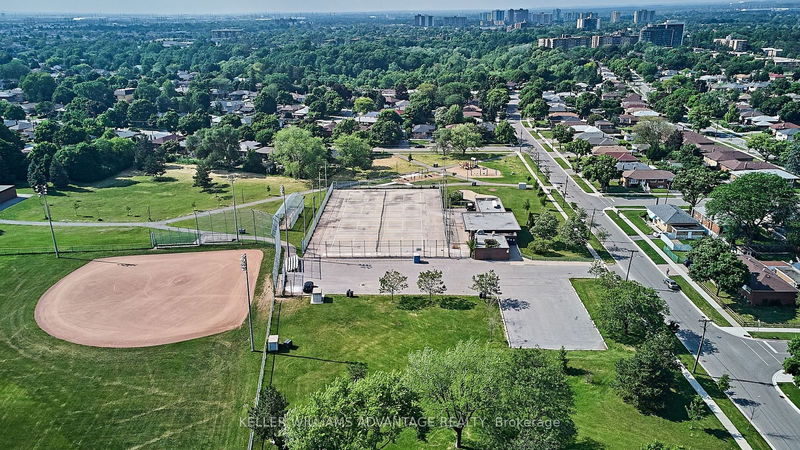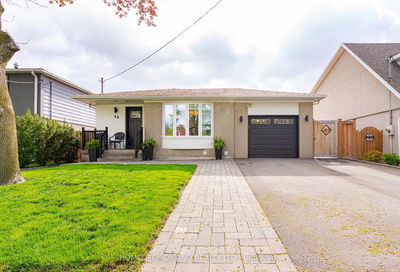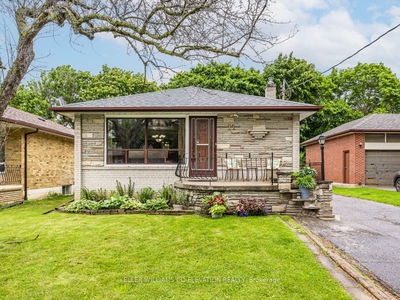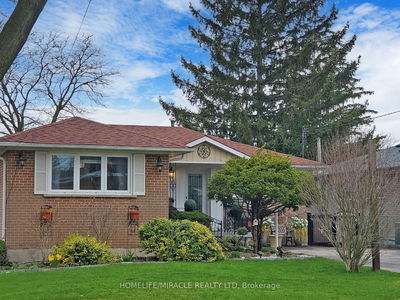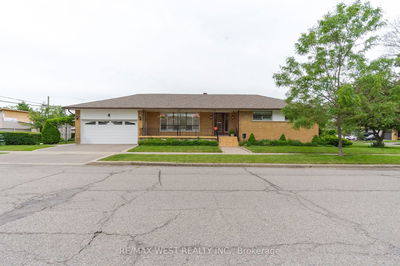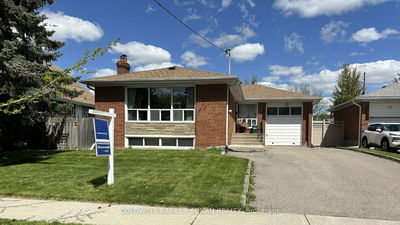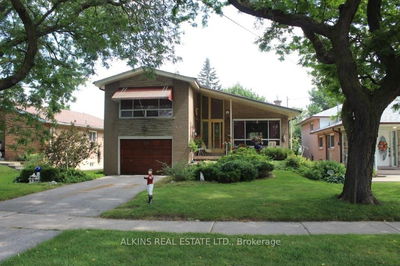Welcome to 5 Porterfield, an exceptionally versatile home perfect for multi-generational living or as an investment opportunity with its main floor unit and an income-generating basement apartment, each featuring their own private entrances. Located in a prime area, this property provides the perfect blend of suburban comfort and urban convenience. The main floor showcases beautiful hardwood flooring throughout its bright and airy living spaces. The combined living and dining room boasts a panoramic front window, bathing the area in natural light and creating a warm and inviting atmosphere for family gatherings. The eat-in kitchen is ideal for casual meals, equipped with ample space for a breakfast area. Three spacious bedrooms include a primary bedroom with a large double closet and hardwood floors. The second bedroom offers direct access to a generous back deck and expansive south-facing backyard, perfect for those working from home or seeking a quiet retreat. Completing the main floor is a full four-piece bathroom and the convenience of a washer and dryer. The lower level presents a fantastic opportunity for rental income or additional family living space. With its own private entrance, this unit features durable vinyl flooring throughout, a well-sized living and dining area, and a fully equipped kitchen complete with a pantry for added storage. The primary bedroom offers ample storage with two closets, and the second bedroom also includes a large double closet, ensuring plenty of space for personal belongings. The large south-facing backyard is a haven for outdoor enthusiasts, featuring a spacious patio perfect for entertaining or relaxing. The attached garage accommodates one car, while the private driveway provides additional parking for two more vehicles.
Property Features
- Date Listed: Monday, June 24, 2024
- City: Toronto
- Neighborhood: West Humber-Clairville
- Major Intersection: Martin Grove Rd & Rexdale Blvd
- Full Address: 5 Porterfield Road, Toronto, M9W 3J2, Ontario, Canada
- Kitchen: Large Window, Combined W/Dining, Hardwood Floor
- Kitchen: Eat-In Kitchen, Tile Floor, Window
- Living Room: Vinyl Floor, Combined W/Living, Above Grade Window
- Living Room: Tile Floor, Pantry, Above Grade Window
- Listing Brokerage: Keller Williams Advantage Realty - Disclaimer: The information contained in this listing has not been verified by Keller Williams Advantage Realty and should be verified by the buyer.






