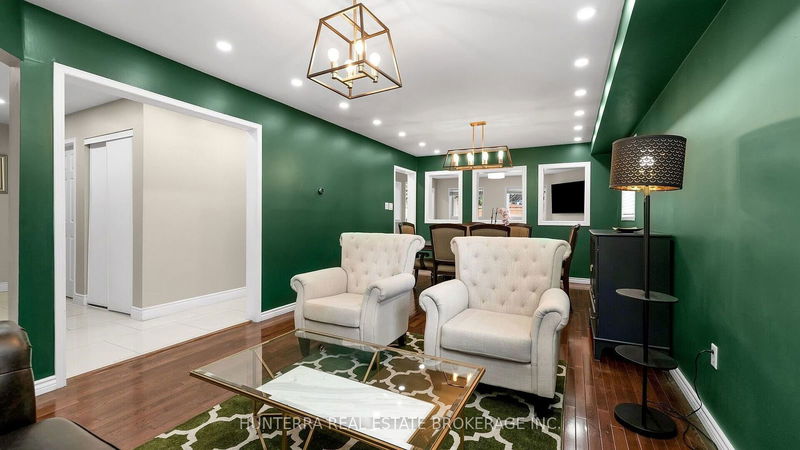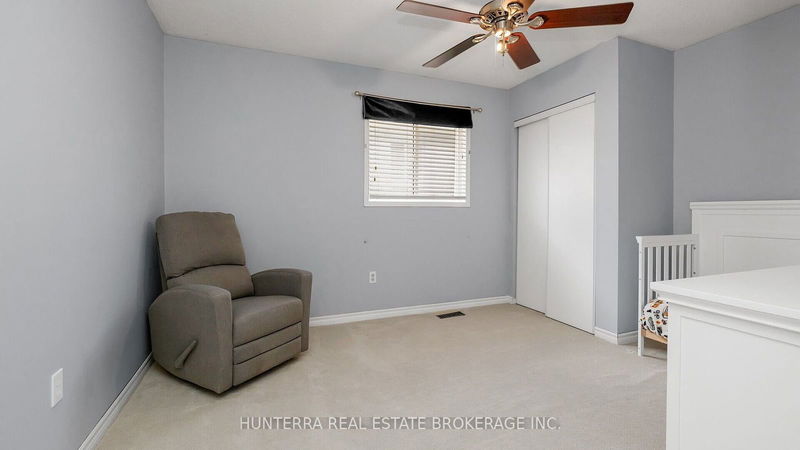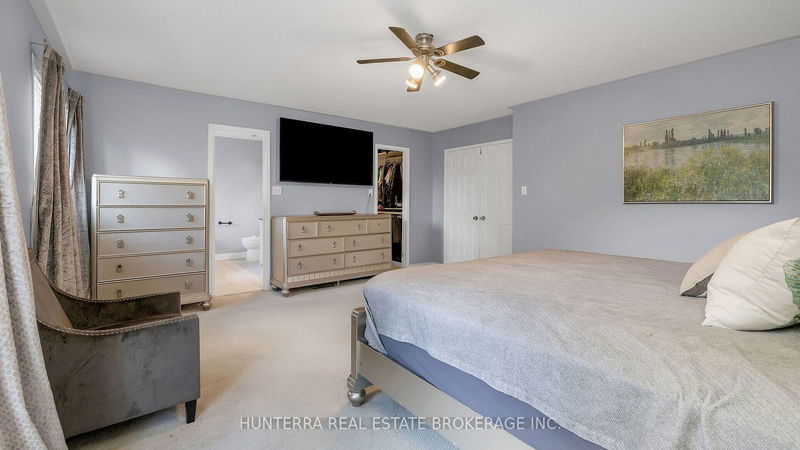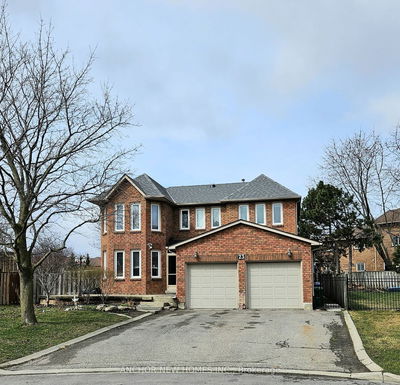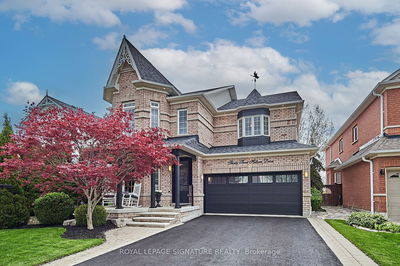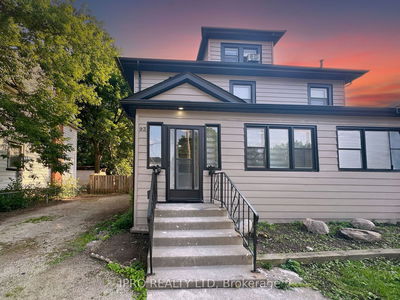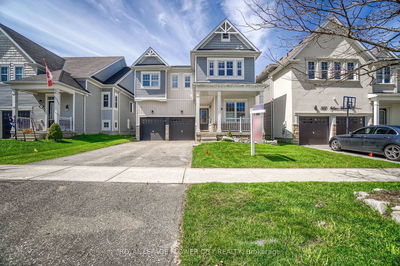Welcome to Your Dream Home!! This Massive 5 Bedroom 6 Bathroom home boasts almost 4,000 sq/ft (as per MPAC) of tastefully finished living space. Your 170sq.ft Private Deck off the Primary Suite is the perfect place to enjoy summer evenings. The Property sits on a premium 36x112 ft lot. The Finished basement includes a self-contained apartment which could be rented and separate in-law/guest suite. Bathrooms and Kitchen recently upgraded. Ceramic flooring and recessed lighting throughout the main floor including stainless steel appliances with a gas burning Stove. The large driveway and double-car garage allows parking for up to 7 vehicles. Public and Catholic schools within walking distance. Family oriented neighbourhood with shopping, recreation, golf, parks and other amenities near by. Don't miss this amazing opportunity to own this fantastic home.
Property Features
- Date Listed: Saturday, June 29, 2024
- Virtual Tour: View Virtual Tour for 38 Pebblestone Circle
- City: Brampton
- Neighborhood: Brampton West
- Major Intersection: McLaughlin and Williams Parkway
- Full Address: 38 Pebblestone Circle, Brampton, L6X 4N2, Ontario, Canada
- Living Room: Main
- Family Room: Pot Lights
- Kitchen: Stainless Steel Appl, Ceramic Floor, Custom Backsplash
- Listing Brokerage: Hunterra Real Estate Brokerage Inc. - Disclaimer: The information contained in this listing has not been verified by Hunterra Real Estate Brokerage Inc. and should be verified by the buyer.






