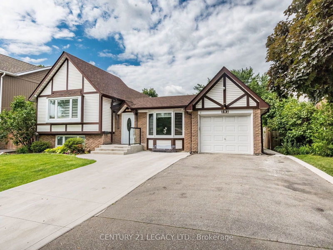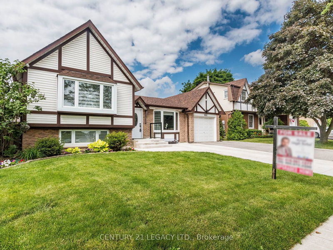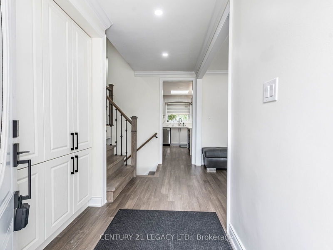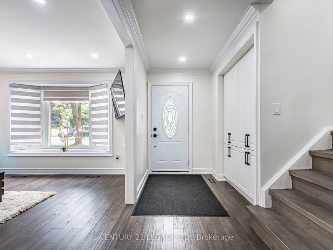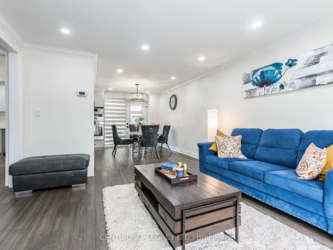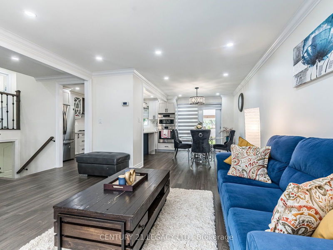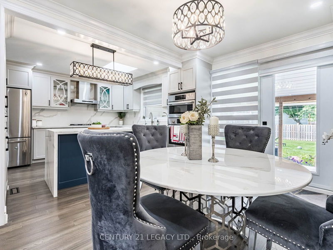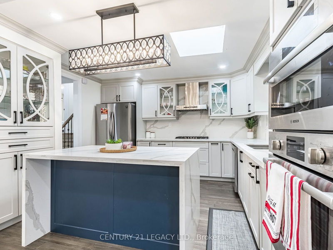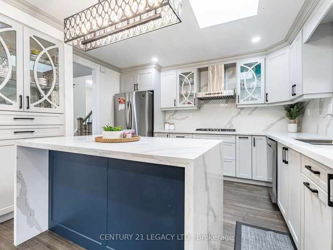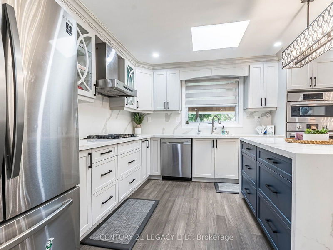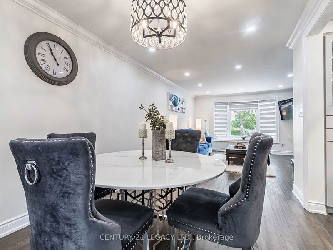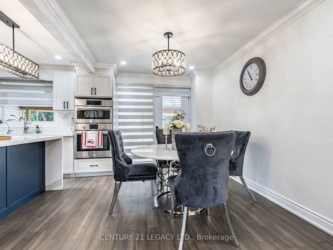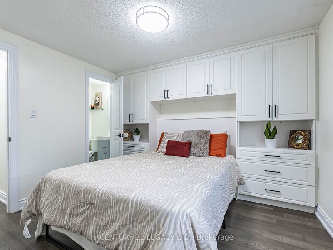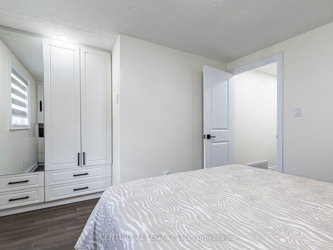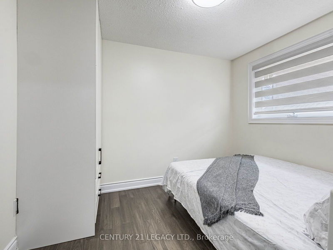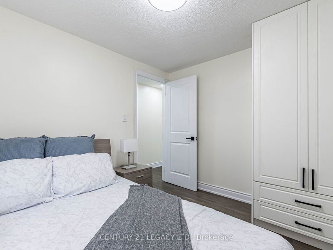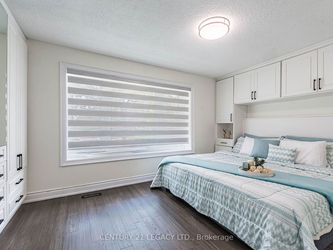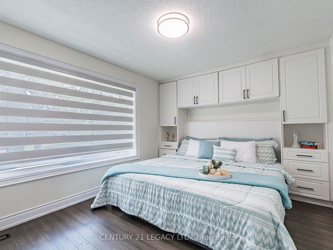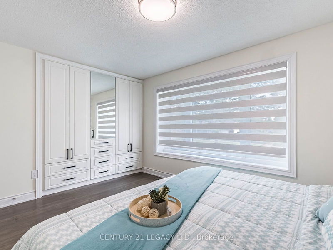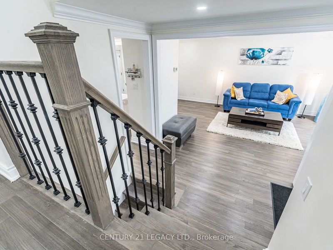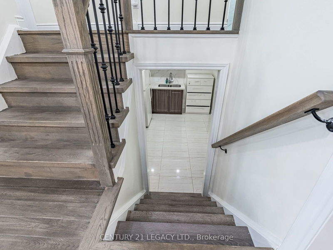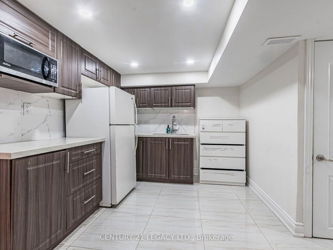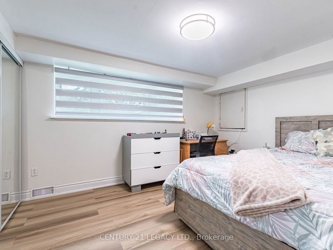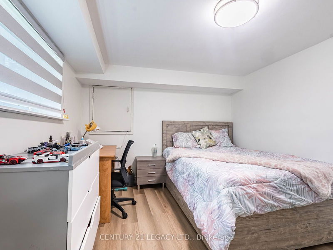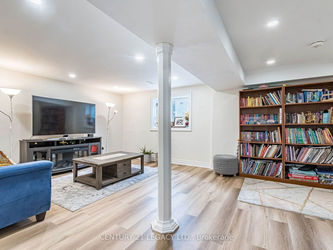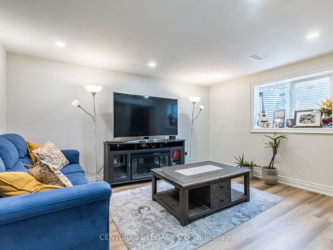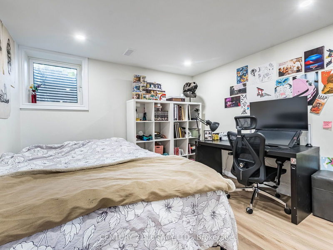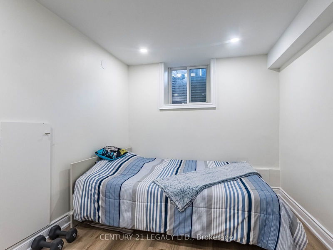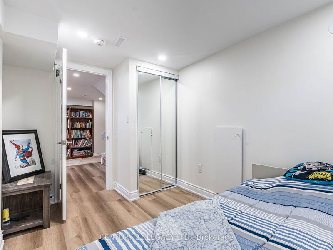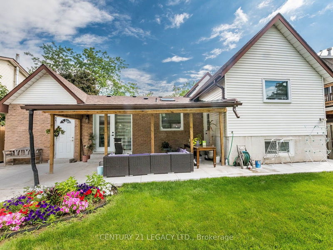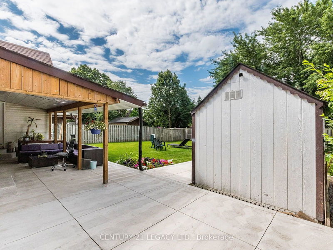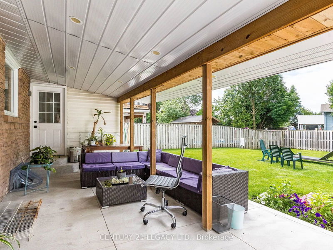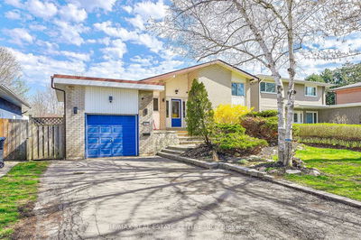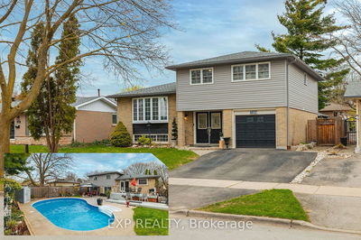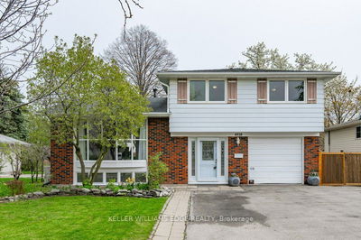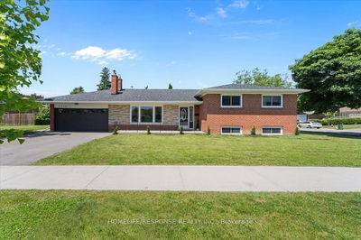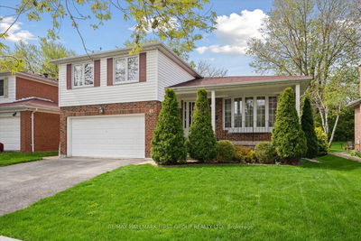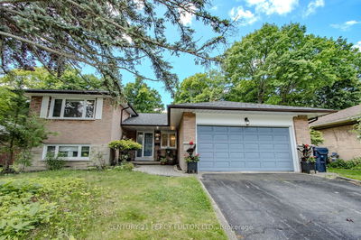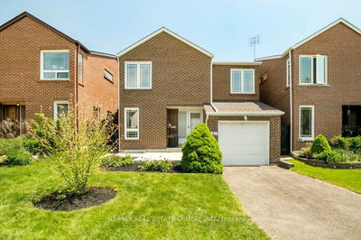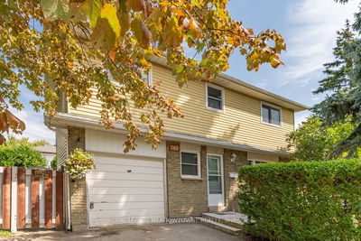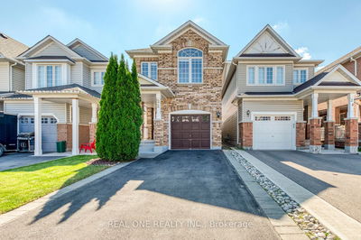Gracefully upgraded, this 4 Level Side Split Detached Home offers 4 + 2 Bedrooms, latest style floors, 3 Full modern custom build Baths Is Nestled In The Heart Of Milton where elegance meets convenience. Custom designed kitchen with quartz counter top and quartz back splash. Quartz falls grand Island. Modern style upgraded custom closets. Aesthetically Painted & Tastefully Designed, This Sun Filled Home offers approximately 2300 Sq ft Of Bright Living Space, Including A Gorgeous Living/Dining Combo That Radiates Light From Front Bay Window Through To Back patio Doors Providing Access To Backyard patio. Roof is 10 months new, while a spacious backyard offers endless possibilities for relaxation and entertainment-128 Feet Deep Lot. Embrace the comfort and elegance of this home, your perfect retreat awaits. Envision your future in this remarkable property!
Property Features
- Date Listed: Monday, July 01, 2024
- Virtual Tour: View Virtual Tour for 392 Wilson Drive W
- City: Milton
- Neighborhood: Dorset Park
- Major Intersection: Wilson Drive and Steels Avenue
- Full Address: 392 Wilson Drive W, Milton, L9T 3E8, Ontario, Canada
- Living Room: Hardwood Floor, Combined W/Dining, Large Window
- Kitchen: Quartz Counter, Custom Backsplash, Large Window
- Family Room: Vinyl Floor, Large Window
- Listing Brokerage: Century 21 Legacy Ltd. - Disclaimer: The information contained in this listing has not been verified by Century 21 Legacy Ltd. and should be verified by the buyer.

