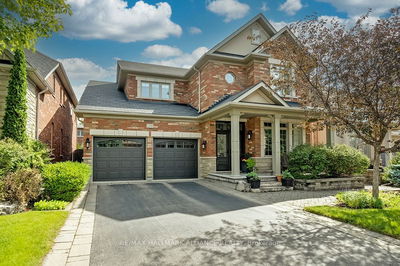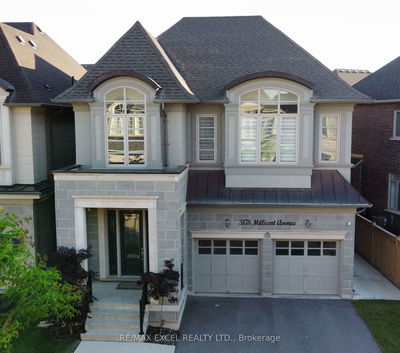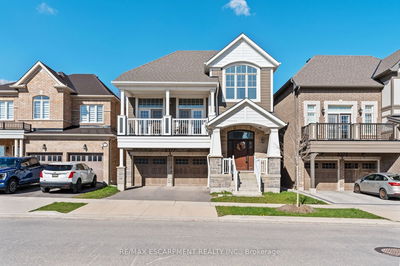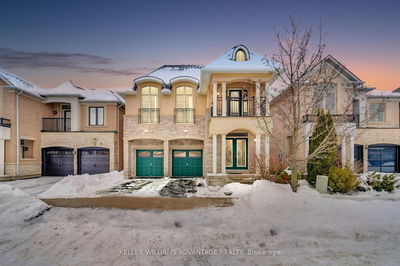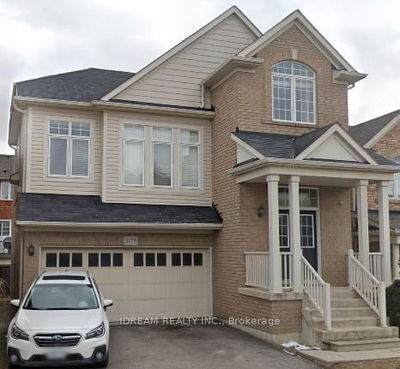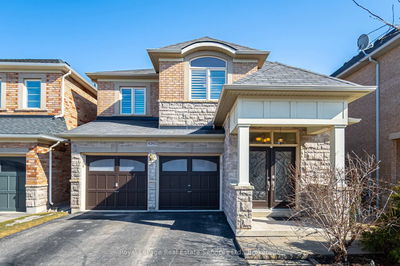Nestled in the highly sought-after Millcroft Community, this exquisite 4 bedroom home is a true gem, located on a serene family-friendly street. Boasting over 4000 sq ft of living space, this home offers both elegance and functionality in a coveted location. The heart of the home, a renovated eat-in kitchen, features stunning quartz counters, large kitchen island, steel appliances and a built in desk along with double pantry. The exceptional family room steals the show, boasting a 2-story vaulted ceiling, custom built-ins around the gas fireplace, and a breathtaking window that overlooks the pristine backyard, inviting abundant natural light. The 2nd level offers 4 spacious bedrooms, including a large primary bedroom with a 5-piece ensuite and a large walk-in closet. The finished basement offers a large rec room equipped with a built-in home theater and an office/5th bedroom. Step into the backyard oasis and discover an impeccable retreat, complete with an inground heated swimming pool, creating the perfect setting for relaxation. This tastefully updated home is located walking distance to schools, parks, miles of walking trails, Millcroft Golf Course, and all amenities.
Property Features
- Date Listed: Wednesday, July 03, 2024
- Virtual Tour: View Virtual Tour for 2547 Armour Crescent
- City: Burlington
- Neighborhood: Rose
- Major Intersection: Appleby To Taywood To Armour
- Full Address: 2547 Armour Crescent, Burlington, L7M 4T4, Ontario, Canada
- Kitchen: Quartz Counter, Stainless Steel Appl, Centre Island
- Family Room: Hardwood Floor, Gas Fireplace, Vaulted Ceiling
- Living Room: Hardwood Floor, Electric Fireplace, Bay Window
- Listing Brokerage: Royal Lepage Signature Realty - Disclaimer: The information contained in this listing has not been verified by Royal Lepage Signature Realty and should be verified by the buyer.







