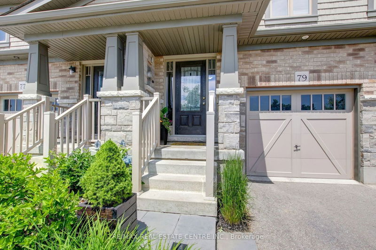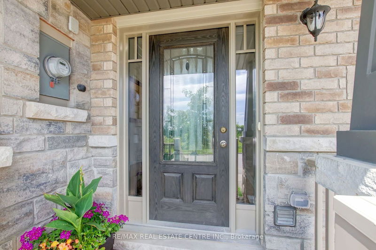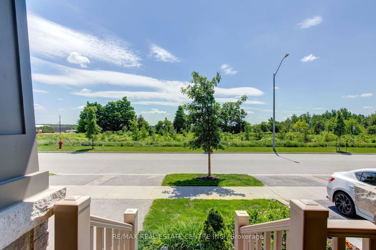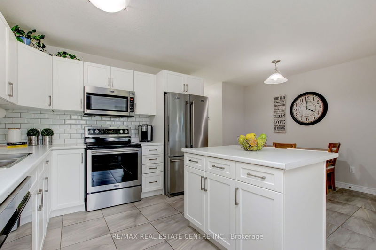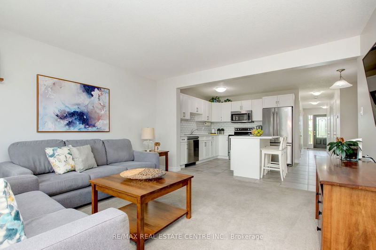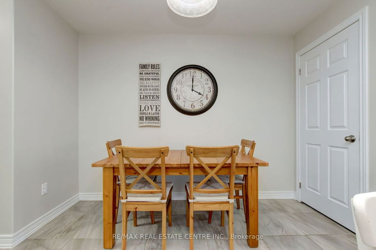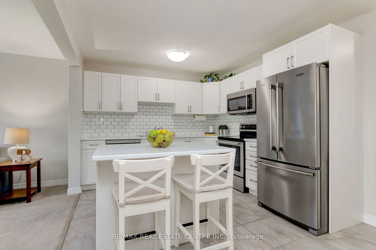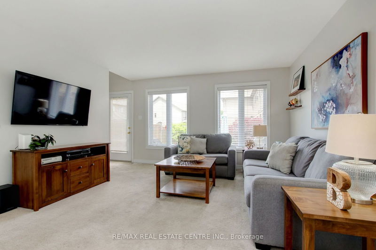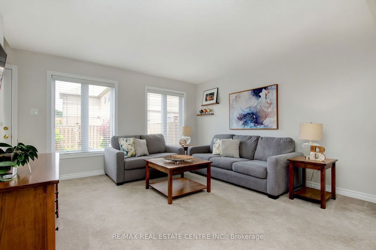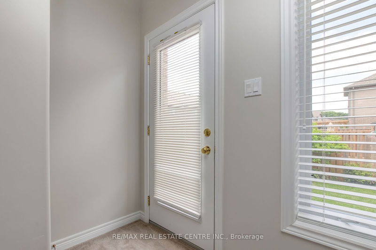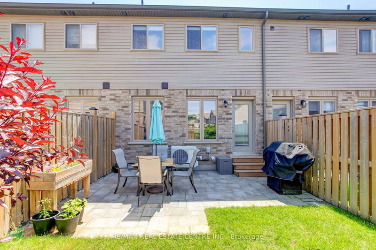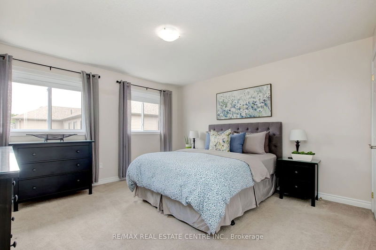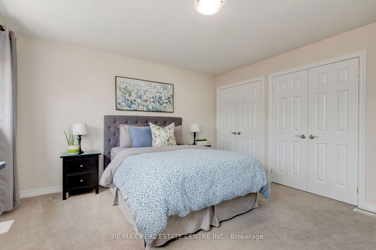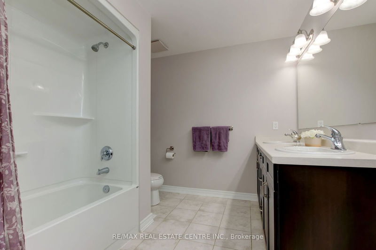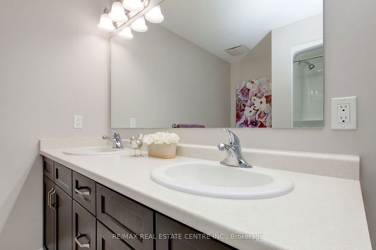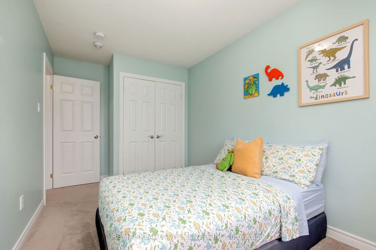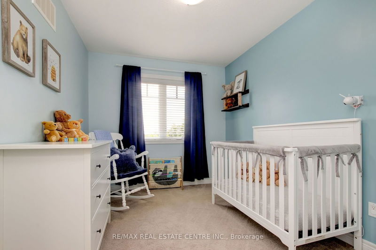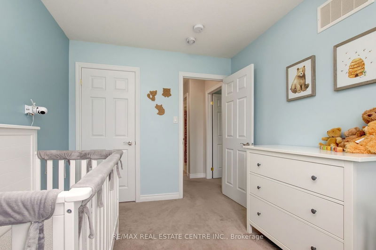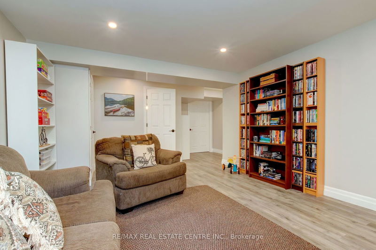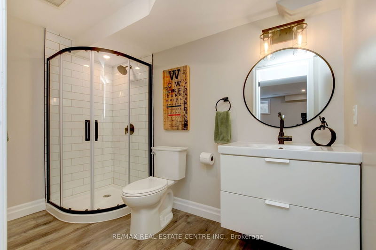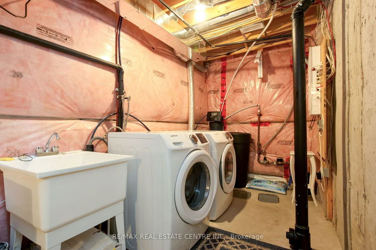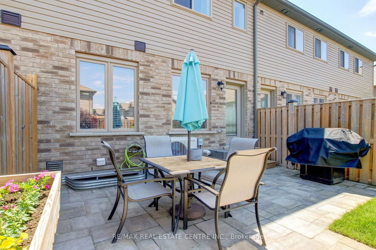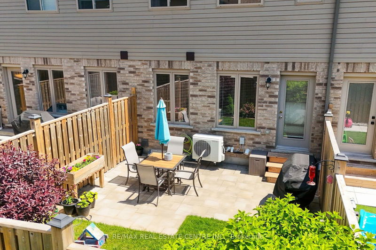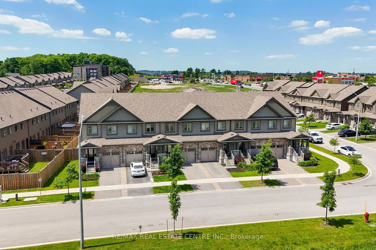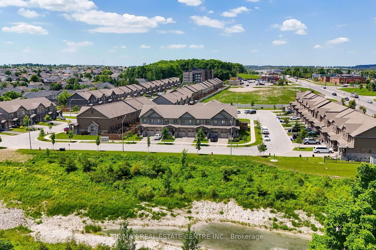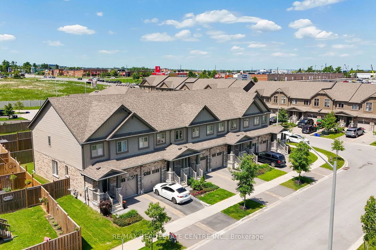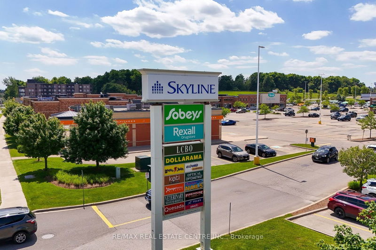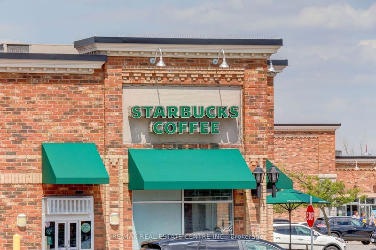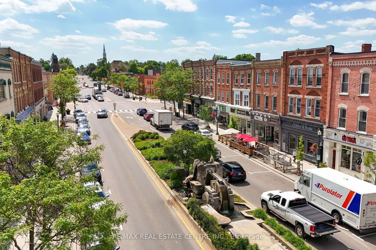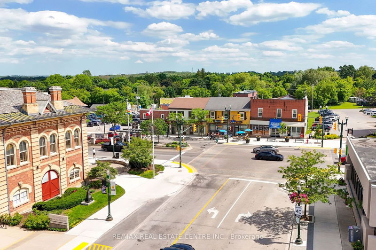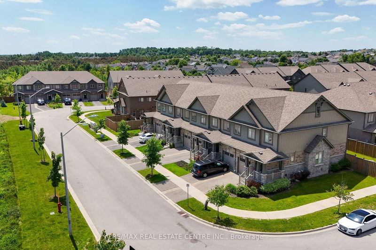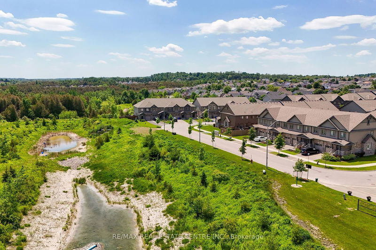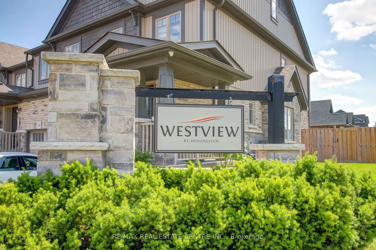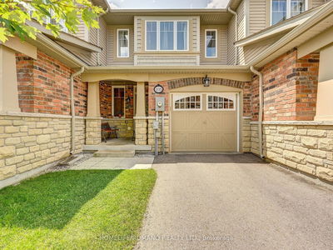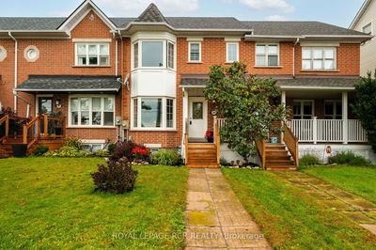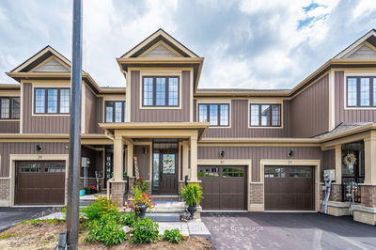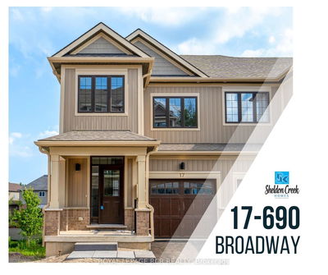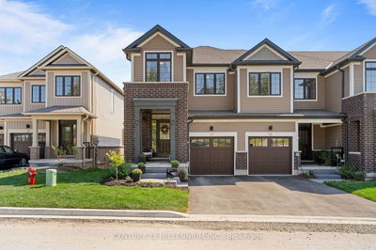NEW PRICE!! This beautiful move in ready freehold townhome offers approximately 2,100 sq. ft. of living space. A premium location with only 6 homes and no neighbours across from you! Step inside from the covered porch to the lovely foyer with double closet. There's a powder room and convenient access to the garage. The open concept layout features a dining area, bright modern kitchen with stainless appliances, upgraded floor tiles, subway tile backsplash and a moveable centre island with storage that is perfect for entertaining. Nice size living area has an abundance of natural light with 2 windows and a garden door to the nicely landscaped fenced yard. Relax and enjoy a meal outside on the stone patio. There's a grassy area for children or the four-legged family member. A staircase at the back of the home leads to the second floor that features a spacious primary bedroom with his & hers closets, large 5-pc main bath, bedrooms 2 & 3 and an extra large linen/storage closet. The professionally finished basement (March/23) has an egress window, pot lights, modern 3-pc bath, vinyl plank flooring, storage closet, extended under stair storage and a utility/laundry area. This space offers a multi-purpose use ...a family room. at home office, playroom, teen retreat, in-law potential, private spot for overnight guests. So many possibilities! A wonderful location-walking distance to amenities, just a few minutes drive to schools, parks, and recreation centre. Convenient access to Hwys #9 & #10 for commuters. Discover the charm of the beautiful downtown offering a lovely variety of shops and eateries, a farmers market (May to Oct), community events, enjoy the outdoors at Island Lake & much more. A fantastic start to home ownership!
Property Features
- Date Listed: Thursday, July 04, 2024
- Virtual Tour: View Virtual Tour for 79 Winterton Court
- City: Orangeville
- Neighborhood: Orangeville
- Full Address: 79 Winterton Court, Orangeville, L9W 6Z7, Ontario, Canada
- Kitchen: B/I Dishwasher, Centre Island, Ceramic Back Splash
- Living Room: Open Concept, O/Looks Backyard, Picture Window
- Listing Brokerage: Re/Max Real Estate Centre Inc. - Disclaimer: The information contained in this listing has not been verified by Re/Max Real Estate Centre Inc. and should be verified by the buyer.

