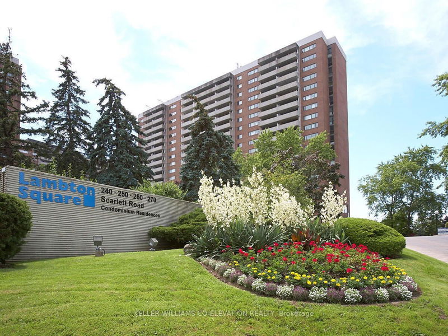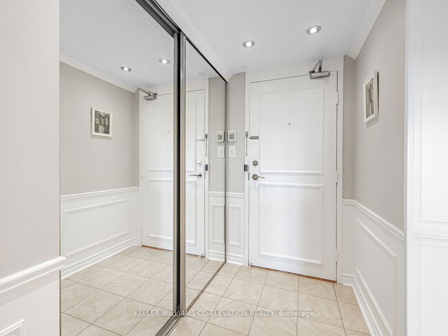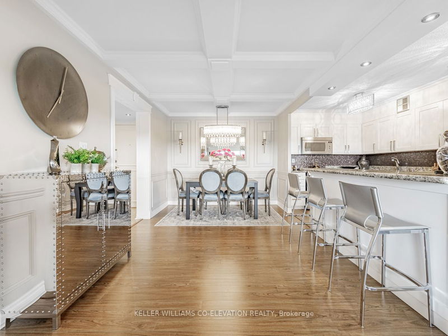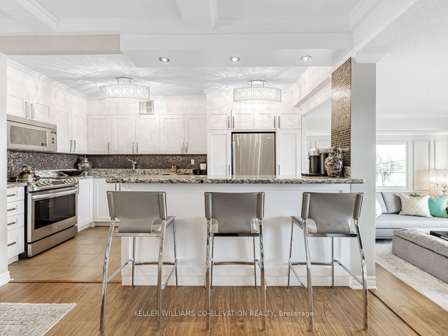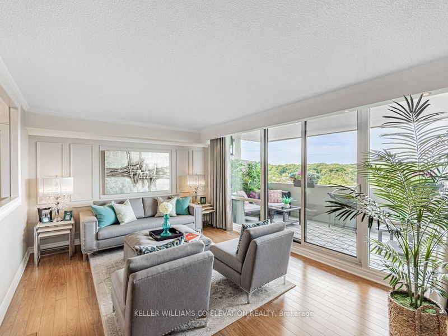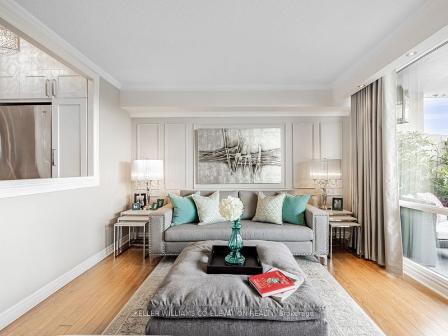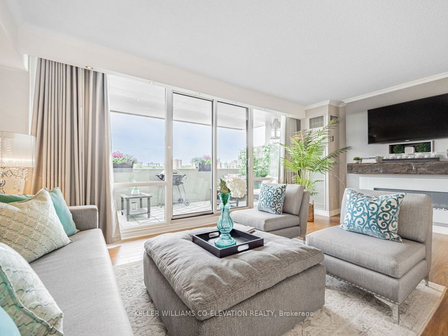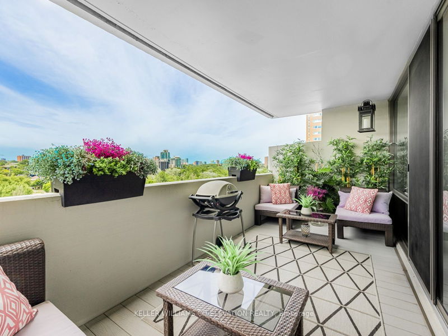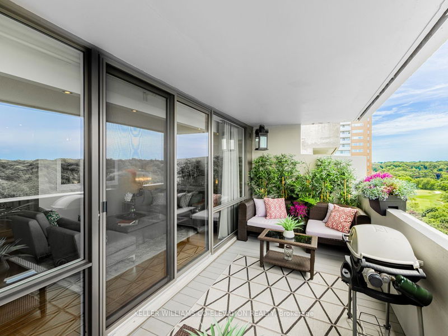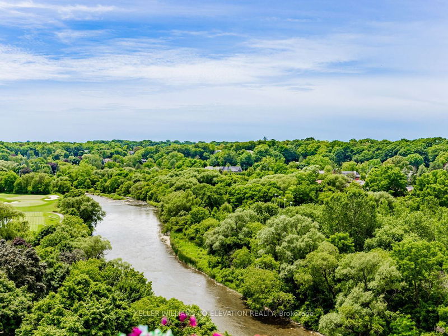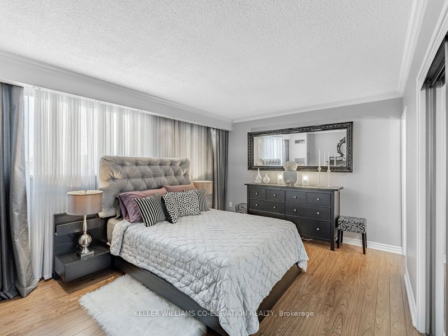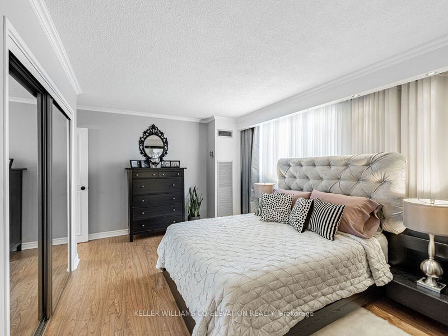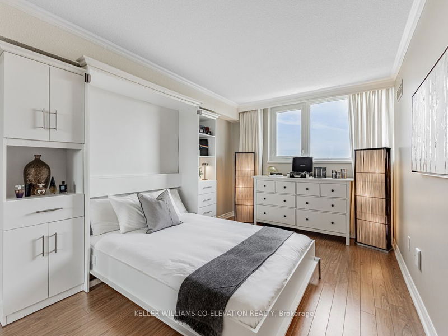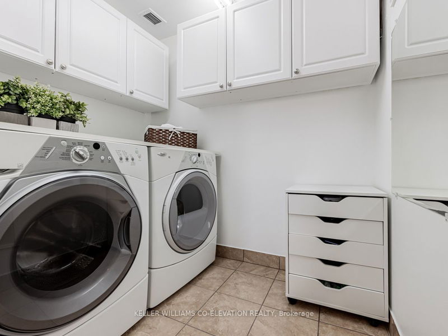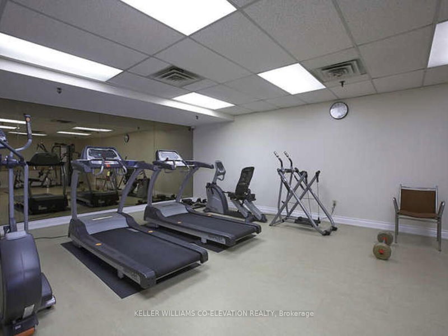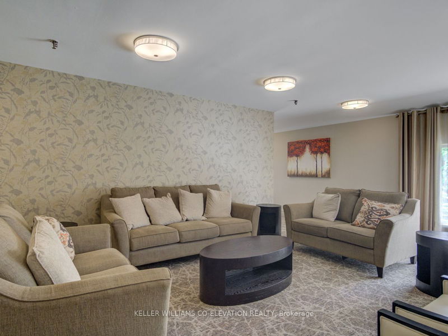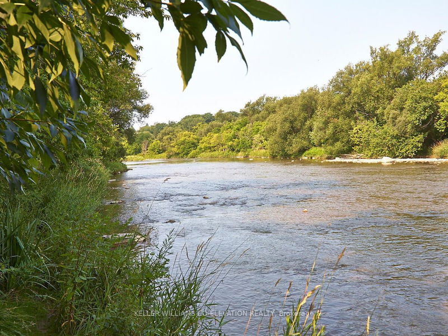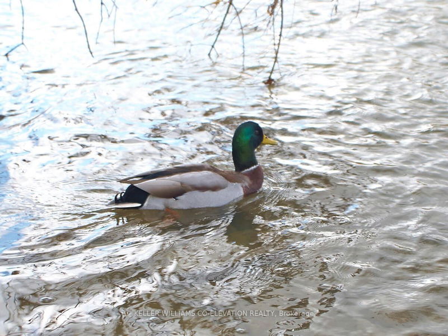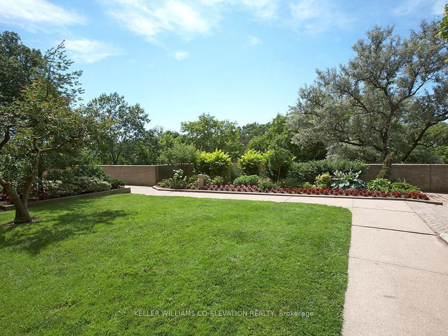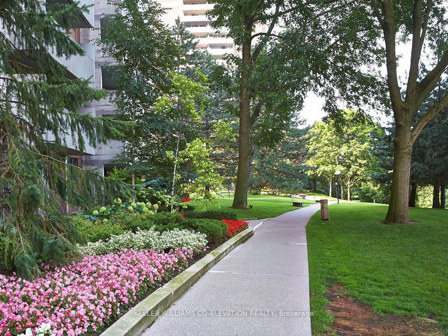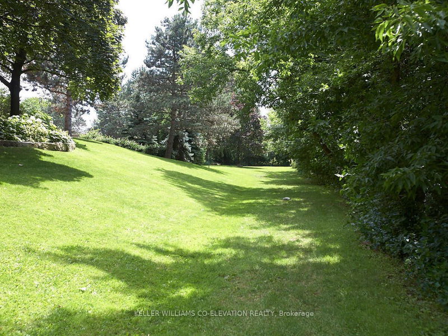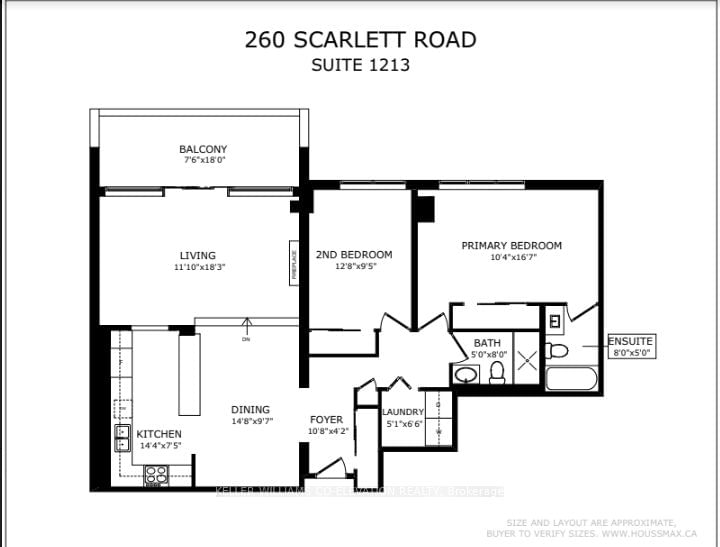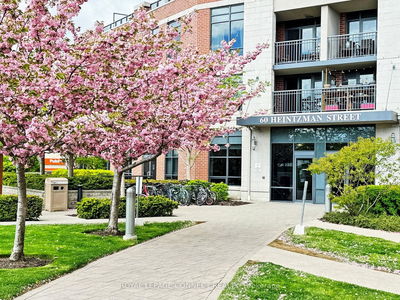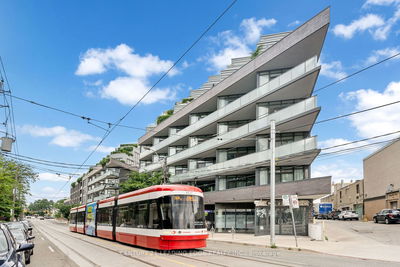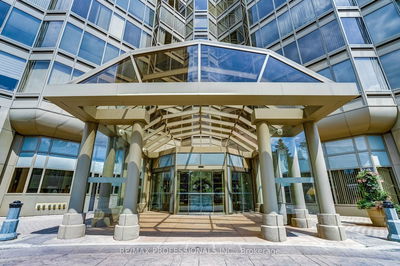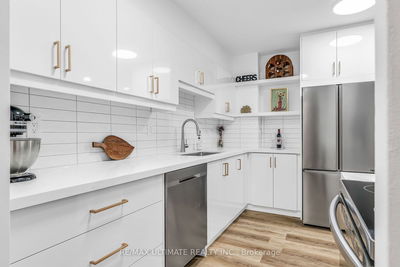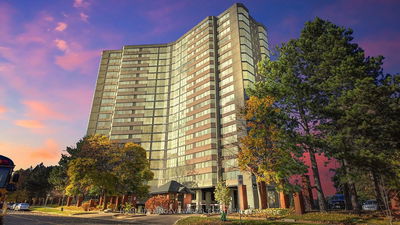** LIVE LUXE @ LAMBTON SQUARE ** Fully Renovated Ultra Glamorous Sun-Filled 2 Bedroom 2 Bathroom "Centre Hall" Floor Plan * For The Discerning Buyer...When Only The Best Will Do * Turn-Key Opportunity...Nothing To Do But Move In & Enjoy! * 1,302 Square Feet Including Massive Independent West Facing Private Balcony...No Neighbors On Either Side * Jaw Dropping Unobstructed & Panoramic Million Dollar Humber River & Park Views!! * Dine Al Fresco...Electric BBQ's Allowed * Dazzling Renovated Open Concept Chef's Kitchen Featuring Gorgeous Granite Counters, Mosaic Tile Backsplash, Full Stainless Steel Appliance Package, Oversized Breakfast Bar, Shaker Style Cabinets And Loads Of Storage & Prep Space * Elegant Formal Dining Room...Throw A Dinner Party! * Gigantic Sunken Living Room With Extended Staircase...Entertain In Style! * Sensational Built-In Electric Fireplace With Wood Mantle & Flat Screen Television * Bespoke Coffered Ceiling, Wainscoting, Mouldings & Baseboards * Quality Flooring Throughout...No Carpet! * Pot Lights Galore! * Rich Drapery & Chic Light Fixtures * Two Huge Bedrooms * Two Full Renovated Washrooms * Beautiful Glass Walk-In Shower * Ensuite Laundry Room With Storage + Rare Dedicated Linen Closet * Mirrored Closets Throughout * Newer Windows * Clean As A Whistle! * True Pride Of Ownership * Shows To Perfection! * Seeing Is Believing...Don't Miss Your Chance To Have It All! *
Property Features
- Date Listed: Thursday, July 04, 2024
- Virtual Tour: View Virtual Tour for 1213-260 Scarlett Road
- City: Toronto
- Neighborhood: Rockcliffe-Smythe
- Full Address: 1213-260 Scarlett Road, Toronto, M6N 4X6, Ontario, Canada
- Living Room: Laminate, Electric Fireplace, W/O To Balcony
- Kitchen: Ceramic Floor, Open Concept, Stainless Steel Appl
- Listing Brokerage: Keller Williams Co-Elevation Realty - Disclaimer: The information contained in this listing has not been verified by Keller Williams Co-Elevation Realty and should be verified by the buyer.

